169 Lismore Ave, GLENSIDE, PA 19038
Local realty services provided by:Better Homes and Gardens Real Estate Maturo
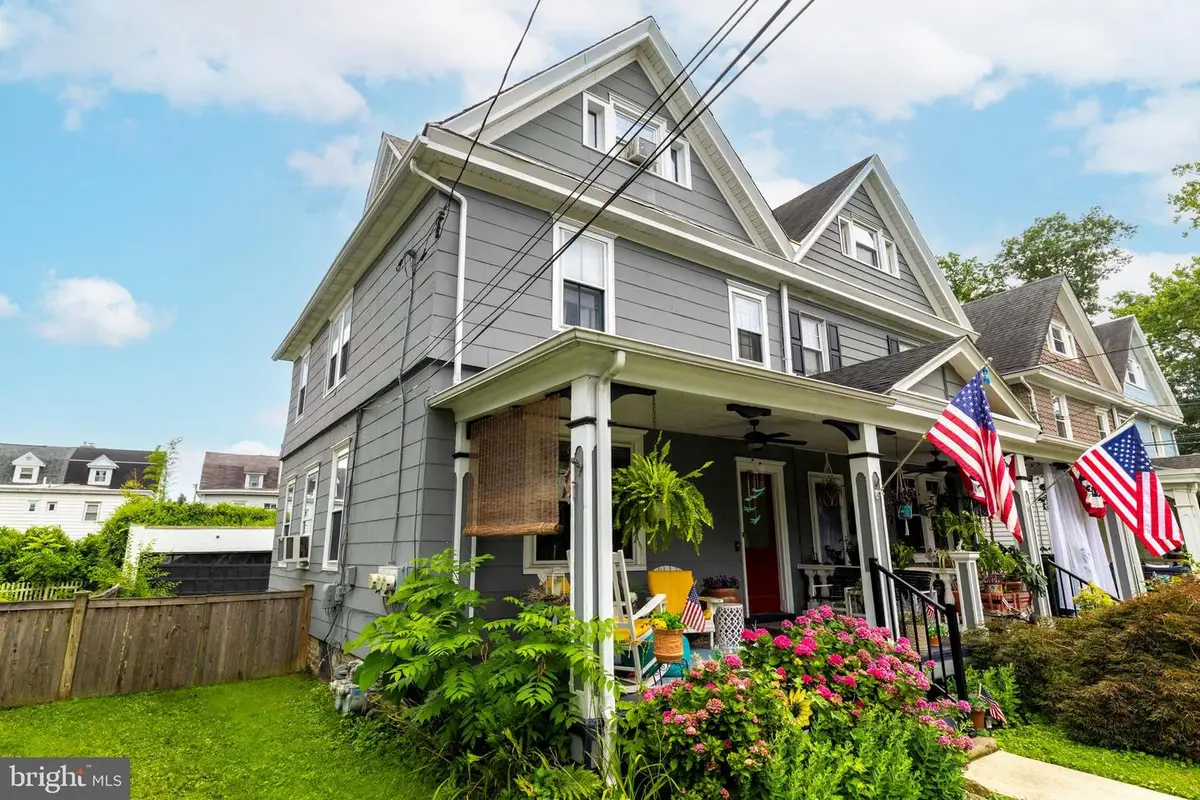

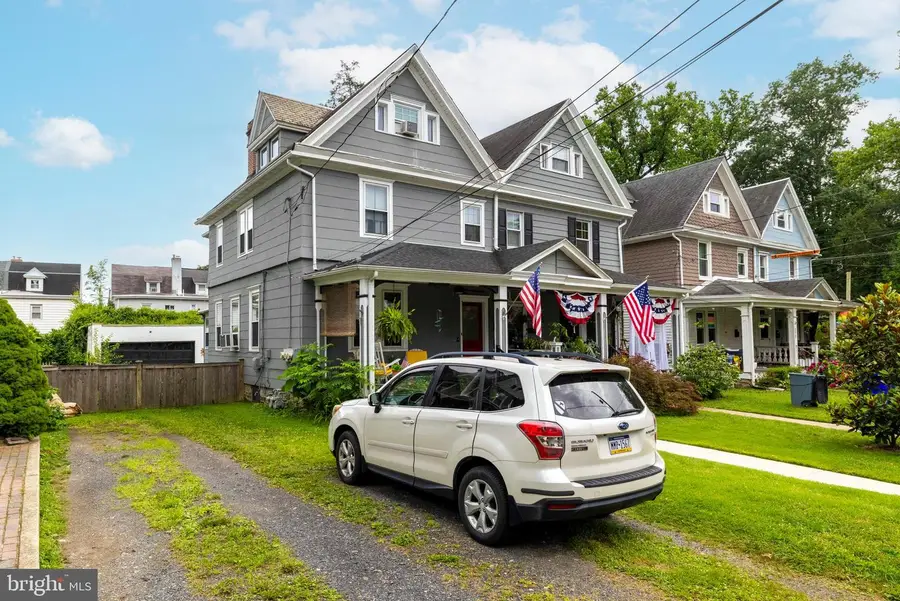
169 Lismore Ave,GLENSIDE, PA 19038
$429,900
- 4 Beds
- - Baths
- 1,789 sq. ft.
- Multi-family
- Pending
Listed by:kurt c werner
Office:re/max keystone
MLS#:PAMC2146370
Source:BRIGHTMLS
Price summary
- Price:$429,900
- Price per sq. ft.:$240.3
About this home
Charming twin duplex with detached 2-car garage—perfect for an investor or owner-occupant. This well-maintained property features two distinct units full of character and modern updates. The first-floor unit offers 1 bedroom, 1 full bath, a spacious living room, updated kitchen, convenient main-floor laundry, and access to the basement for additional storage or workspace.
The second and third floors make up a 3-bedroom, 1-bath unit with a flexible layout that suits a variety of living arrangements. Both units feature beautiful wood floors, fresh paint, and updated kitchens while preserving the home’s original charm. Enjoy the inviting open front porch, ideal for relaxing or entertaining.
Located within walking distance to downtown Glenside, the train station, shops, restaurants, and more. The property has a strong rental history and is currently fully occupied. Additional highlights include a detached 2-car garage, private driveway, and ample street parking. A great opportunity to live in one unit and rent the other, or add a solid property to your investment portfolio.
Contact an agent
Home facts
- Year built:1900
- Listing Id #:PAMC2146370
- Added:35 day(s) ago
- Updated:August 13, 2025 at 07:21 AM
Rooms and interior
- Bedrooms:4
- Living area:1,789 sq. ft.
Heating and cooling
- Cooling:Window Unit(s)
- Heating:Hot Water, Natural Gas
Structure and exterior
- Year built:1900
- Building area:1,789 sq. ft.
- Lot area:0.1 Acres
Schools
- High school:CHELTENHAM
Utilities
- Water:Public
- Sewer:Public Sewer
Finances and disclosures
- Price:$429,900
- Price per sq. ft.:$240.3
- Tax amount:$7,179 (2024)
New listings near 169 Lismore Ave
- New
 $349,900Active3 beds 1 baths1,296 sq. ft.
$349,900Active3 beds 1 baths1,296 sq. ft.642 Monroe Ave, GLENSIDE, PA 19038
MLS# PAMC2151494Listed by: RE/MAX ONE REALTY - Coming SoonOpen Sat, 1 to 4pm
 $400,000Coming Soon3 beds 2 baths
$400,000Coming Soon3 beds 2 baths2711 Taft Ave, GLENSIDE, PA 19038
MLS# PAMC2150522Listed by: CENTURY 21 ADVANTAGE GOLD-SOUTHAMPTON - Coming SoonOpen Fri, 4 to 6pm
 $575,000Coming Soon3 beds 2 baths
$575,000Coming Soon3 beds 2 baths231 Roberts Ave, GLENSIDE, PA 19038
MLS# PAMC2150632Listed by: KELLER WILLIAMS REAL ESTATE-BLUE BELL  $364,900Pending4 beds 2 baths2,370 sq. ft.
$364,900Pending4 beds 2 baths2,370 sq. ft.431 N Hills Ave, GLENSIDE, PA 19038
MLS# PAMC2150050Listed by: COLDWELL BANKER REALTY- New
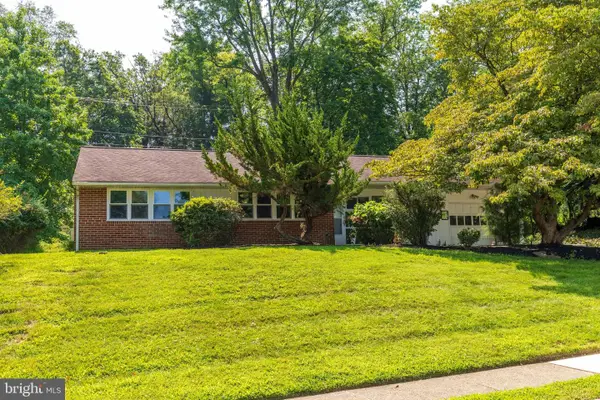 $480,000Active3 beds 2 baths1,622 sq. ft.
$480,000Active3 beds 2 baths1,622 sq. ft.1302 Cromwell Rd, GLENSIDE, PA 19038
MLS# PAMC2148128Listed by: ELFANT WISSAHICKON-CHESTNUT HILL - Open Sat, 12 to 2pmNew
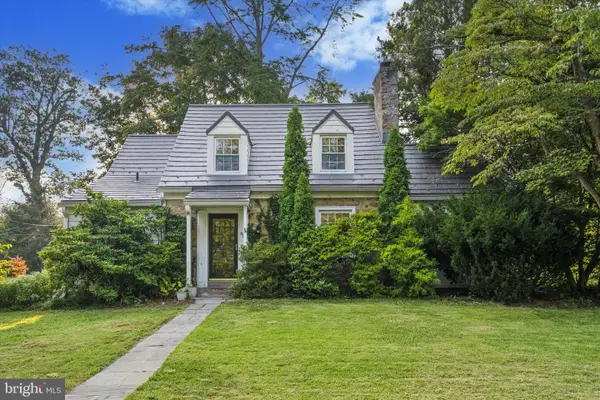 $525,000Active3 beds 2 baths1,312 sq. ft.
$525,000Active3 beds 2 baths1,312 sq. ft.504 Plymouth Rd, GLENSIDE, PA 19038
MLS# PAMC2150064Listed by: KELLER WILLIAMS REAL ESTATE-MONTGOMERYVILLE 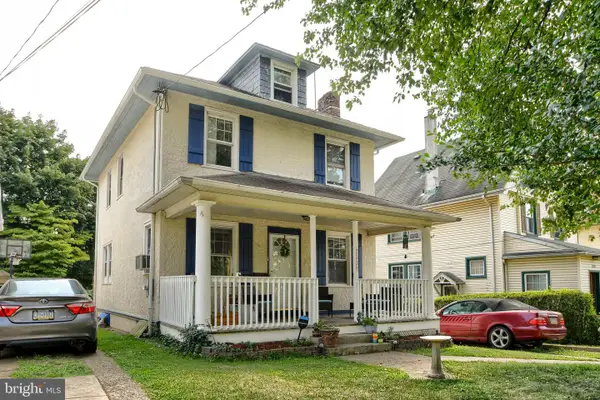 $474,900Pending4 beds 2 baths1,352 sq. ft.
$474,900Pending4 beds 2 baths1,352 sq. ft.2229 Oakdale Ave, GLENSIDE, PA 19038
MLS# PAMC2149760Listed by: COLDWELL BANKER REALTY $330,000Pending2 beds 2 baths960 sq. ft.
$330,000Pending2 beds 2 baths960 sq. ft.3227 Pennsylvania Ave, GLENSIDE, PA 19038
MLS# PAMC2149336Listed by: IRON VALLEY REAL ESTATE LEGACY $715,000Active3 beds 3 baths2,175 sq. ft.
$715,000Active3 beds 3 baths2,175 sq. ft.446 Twickenham Rd, GLENSIDE, PA 19038
MLS# PAMC2149590Listed by: REALTY MARK ASSOCIATES - KOP- Coming Soon
 $859,900Coming Soon4 beds 4 baths
$859,900Coming Soon4 beds 4 baths140 Linden Ave, GLENSIDE, PA 19038
MLS# PAMC2149304Listed by: KELLER WILLIAMS REAL ESTATE-MONTGOMERYVILLE
