2171 Kenmore Ave, GLENSIDE, PA 19038
Local realty services provided by:Better Homes and Gardens Real Estate Community Realty
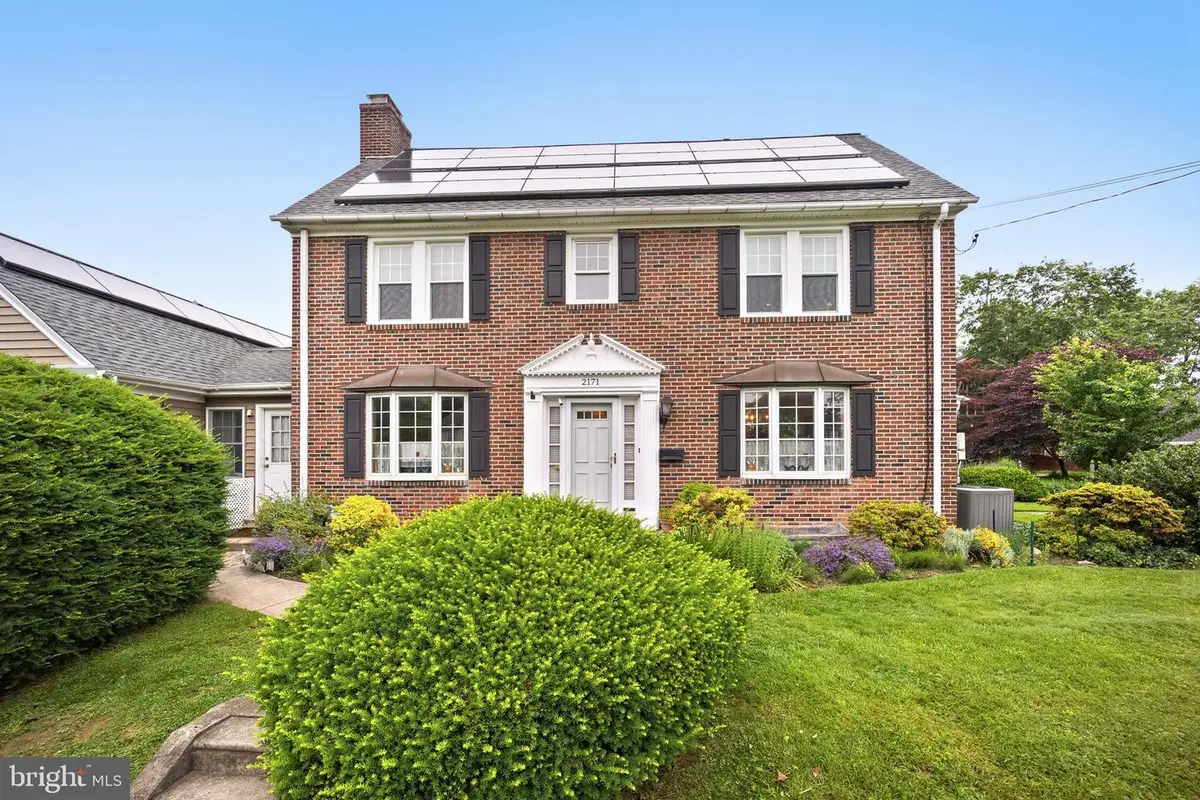
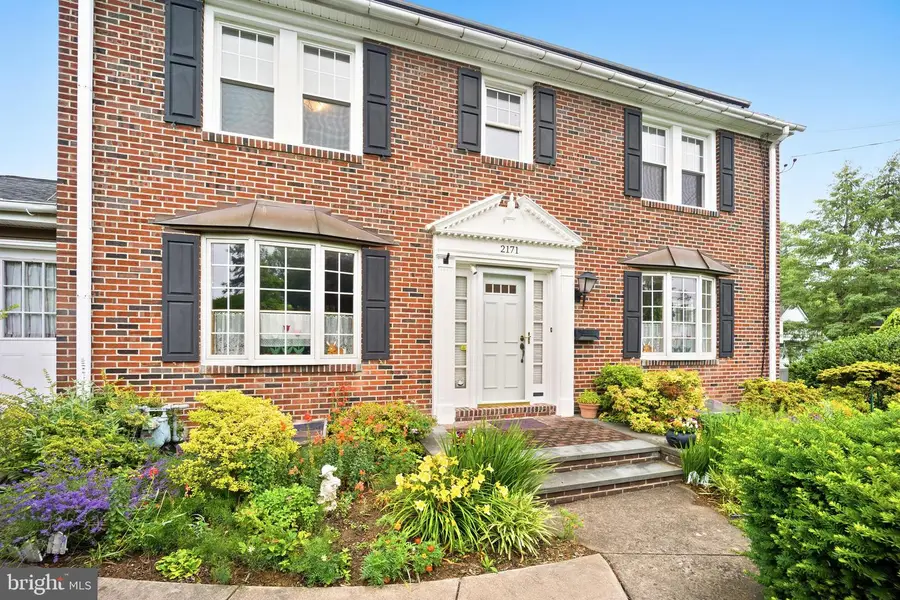
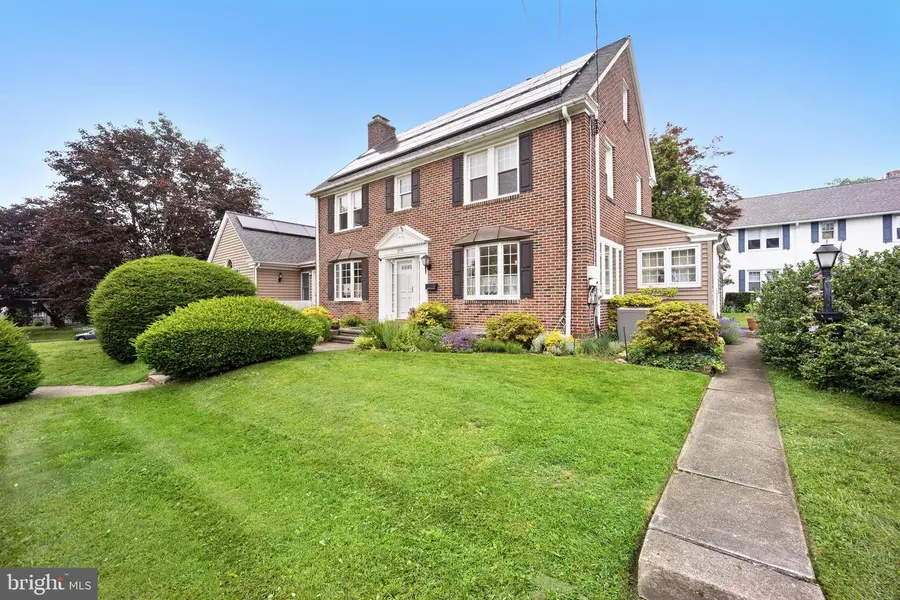
2171 Kenmore Ave,GLENSIDE, PA 19038
$679,000
- 5 Beds
- 4 Baths
- 3,394 sq. ft.
- Single family
- Pending
Listed by:melanie panasiuk
Office:coldwell banker realty
MLS#:PAMC2144450
Source:BRIGHTMLS
Price summary
- Price:$679,000
- Price per sq. ft.:$200.06
About this home
2171 Kenmore invites you home. Originally serving as the parsonage for the neighboring church, this 5-bedroom home, framed by energy-efficient solar panels and owner-curated gardens, proudly sits on a corner lot in one of Abington’s most beloved neighborhoods.
Step inside through one of two front entrances and be greeted by sunlit rooms filled with warmth, greenery, and character. The main level features a traditional layout with original hardwood floors, a signature wood-burning fireplace in the living room, a formal dining room, a functional kitchen with yard access, and a conveniently located powder room.
One of the standout features is the spacious 400-square-foot recreation room addition—an ideal flex space for both relaxing and entertaining. Currently outfitted with a pool table, this versatile room offers endless possibilities—from game nights to movie marathons, or whatever best fits your lifestyle. Nestled between the two living areas, you'll find a mudroom with custom built-in cubbies, thoughtfully designed to keep coats, shoes, backpacks, and everyday essentials organized and out of sight.
The second level offers three large bedrooms and a full bathroom, with the primary bedroom featuring its own powder room. The third floor adds two extra bedrooms and a second full bathroom, ideal for guests, home offices, or hobbies
The full basement—with dedicated laundry and workshop areas—and the detached garage, complete with a bump-out and second level, both provide ample storage and additional space.
Located just steps from Keswick Village—well-known for its annual 4th of July parade, small-town charm, great local restaurants, and the historic Keswick Theatre— 2171 Kenmore Avenue is more than a place to live; it’s a place to feel at home.
Contact an agent
Home facts
- Year built:1942
- Listing Id #:PAMC2144450
- Added:58 day(s) ago
- Updated:August 13, 2025 at 07:30 AM
Rooms and interior
- Bedrooms:5
- Total bathrooms:4
- Full bathrooms:2
- Half bathrooms:2
- Living area:3,394 sq. ft.
Heating and cooling
- Cooling:Central A/C
- Heating:Central, Hot Water, Hot Water & Baseboard - Electric, Natural Gas, Radiator, Zoned
Structure and exterior
- Year built:1942
- Building area:3,394 sq. ft.
- Lot area:0.33 Acres
Schools
- High school:ABINGTON SENIOR
- Middle school:ABINGTON JUNIOR HIGH SCHOOL
- Elementary school:COPPER BEECH
Utilities
- Water:Public
- Sewer:Public Sewer
Finances and disclosures
- Price:$679,000
- Price per sq. ft.:$200.06
- Tax amount:$9,448 (2024)
New listings near 2171 Kenmore Ave
- New
 $349,900Active3 beds 1 baths1,296 sq. ft.
$349,900Active3 beds 1 baths1,296 sq. ft.642 Monroe Ave, GLENSIDE, PA 19038
MLS# PAMC2151494Listed by: RE/MAX ONE REALTY - Coming SoonOpen Sat, 1 to 4pm
 $400,000Coming Soon3 beds 2 baths
$400,000Coming Soon3 beds 2 baths2711 Taft Ave, GLENSIDE, PA 19038
MLS# PAMC2150522Listed by: CENTURY 21 ADVANTAGE GOLD-SOUTHAMPTON - Coming SoonOpen Fri, 4 to 6pm
 $575,000Coming Soon3 beds 2 baths
$575,000Coming Soon3 beds 2 baths231 Roberts Ave, GLENSIDE, PA 19038
MLS# PAMC2150632Listed by: KELLER WILLIAMS REAL ESTATE-BLUE BELL  $364,900Pending4 beds 2 baths2,370 sq. ft.
$364,900Pending4 beds 2 baths2,370 sq. ft.431 N Hills Ave, GLENSIDE, PA 19038
MLS# PAMC2150050Listed by: COLDWELL BANKER REALTY- New
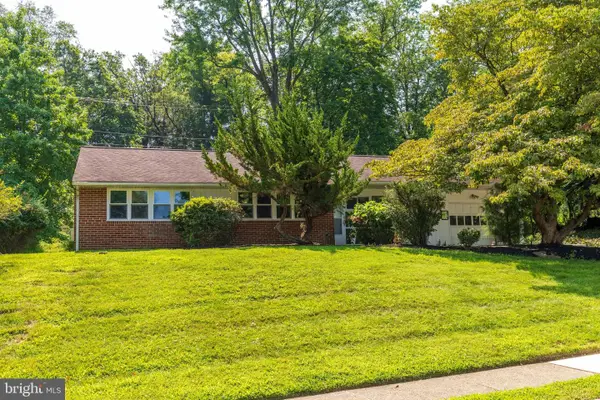 $480,000Active3 beds 2 baths1,622 sq. ft.
$480,000Active3 beds 2 baths1,622 sq. ft.1302 Cromwell Rd, GLENSIDE, PA 19038
MLS# PAMC2148128Listed by: ELFANT WISSAHICKON-CHESTNUT HILL - Open Sat, 12 to 2pmNew
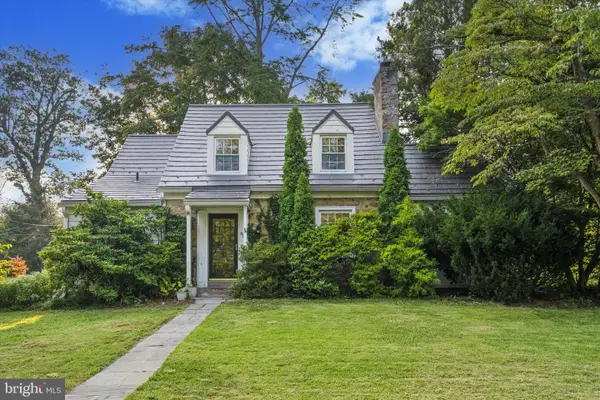 $525,000Active3 beds 2 baths1,312 sq. ft.
$525,000Active3 beds 2 baths1,312 sq. ft.504 Plymouth Rd, GLENSIDE, PA 19038
MLS# PAMC2150064Listed by: KELLER WILLIAMS REAL ESTATE-MONTGOMERYVILLE 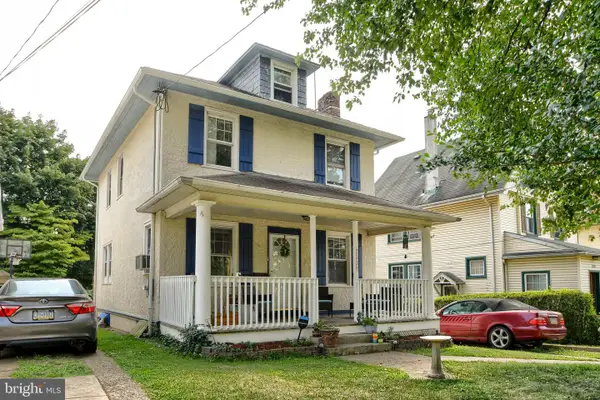 $474,900Pending4 beds 2 baths1,352 sq. ft.
$474,900Pending4 beds 2 baths1,352 sq. ft.2229 Oakdale Ave, GLENSIDE, PA 19038
MLS# PAMC2149760Listed by: COLDWELL BANKER REALTY $330,000Pending2 beds 2 baths960 sq. ft.
$330,000Pending2 beds 2 baths960 sq. ft.3227 Pennsylvania Ave, GLENSIDE, PA 19038
MLS# PAMC2149336Listed by: IRON VALLEY REAL ESTATE LEGACY $715,000Active3 beds 3 baths2,175 sq. ft.
$715,000Active3 beds 3 baths2,175 sq. ft.446 Twickenham Rd, GLENSIDE, PA 19038
MLS# PAMC2149590Listed by: REALTY MARK ASSOCIATES - KOP- Coming Soon
 $859,900Coming Soon4 beds 4 baths
$859,900Coming Soon4 beds 4 baths140 Linden Ave, GLENSIDE, PA 19038
MLS# PAMC2149304Listed by: KELLER WILLIAMS REAL ESTATE-MONTGOMERYVILLE
