2419 Geneva Ave, GLENSIDE, PA 19038
Local realty services provided by:Better Homes and Gardens Real Estate Maturo
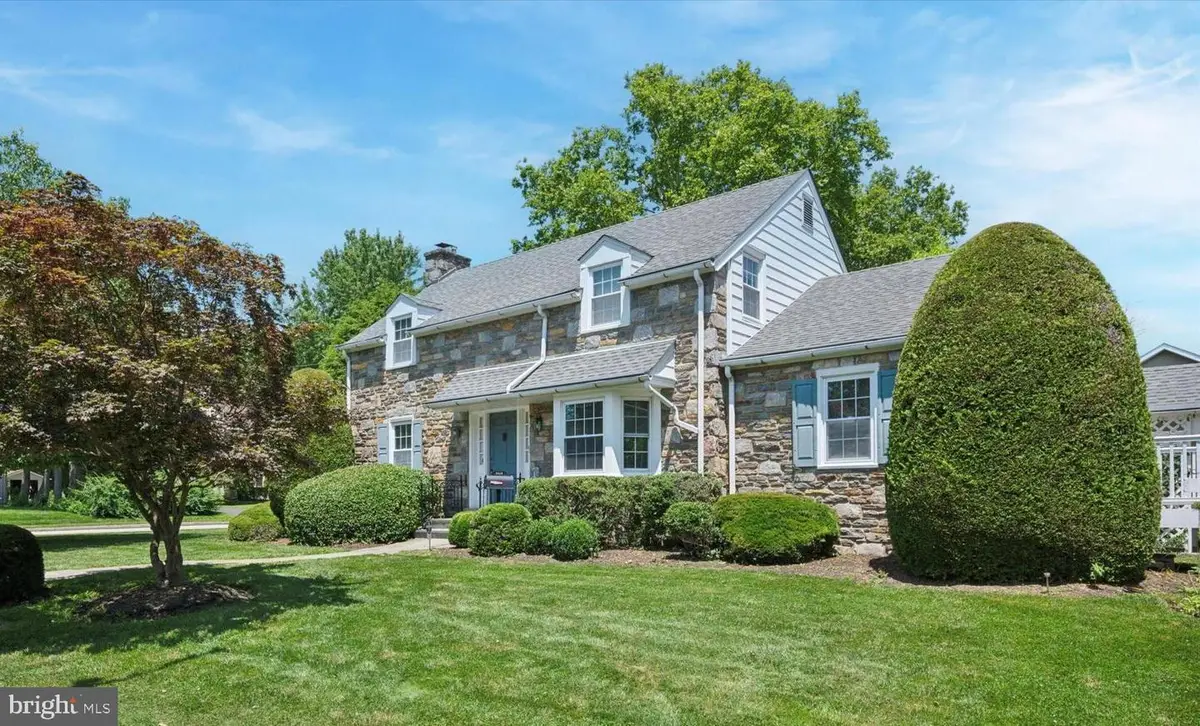
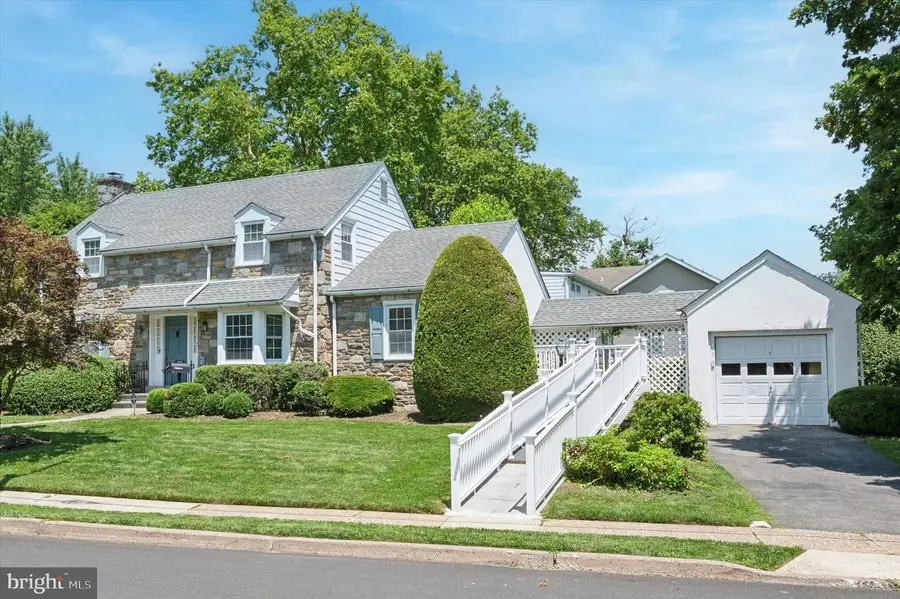
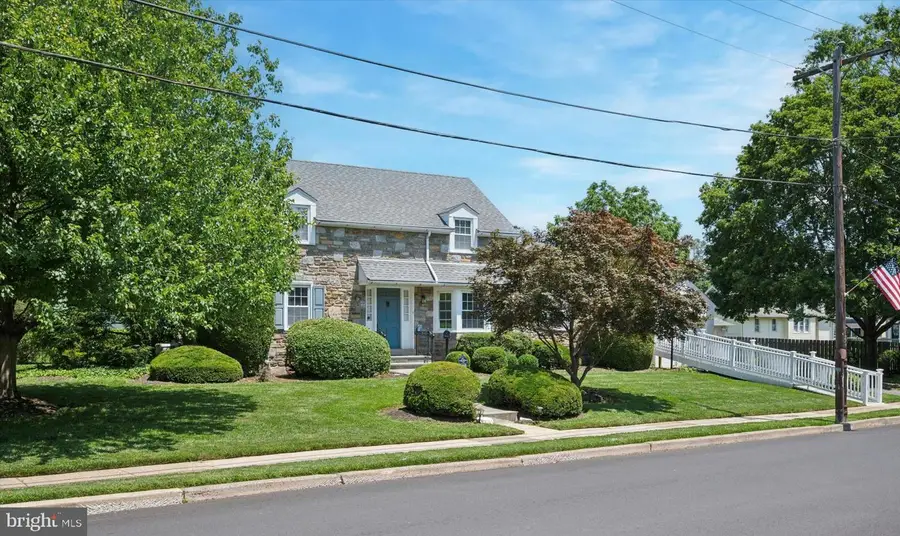
2419 Geneva Ave,GLENSIDE, PA 19038
$499,900
- 3 Beds
- 2 Baths
- 2,143 sq. ft.
- Single family
- Pending
Listed by:gwenn castellucci murphy
Office:keller williams main line
MLS#:PAMC2147516
Source:BRIGHTMLS
Price summary
- Price:$499,900
- Price per sq. ft.:$233.27
About this home
Charming Stone Colonial in the Heart of Glenside! Welcome to this three bedroom, one and a half baths, center hall colonial located in the perfect Glenside location! Set back on a slate walkway, this classic home offers timeless curb appeal. Enter this stately home, to be greeted with so much natural light and gleaming hardwood floors flowing throughout the entire home. The formal living room features a cozy wood-burning fireplace adorned with custom shelving, while the dining room boasts a large bay window, charming built-in-corner cabinets, perfect for entertaining. The eat-in kitchen has an exit to the back yard. A comfortable family room, first floor laundry room complete the main level. The upper-level hosts a large primary bedroom with a walk-in-closet and additional same-level attic space, offering abundant storage and two additional large bedrooms with ample closet space, and a nice hall bath. The basement offers ample storage and the potential to be finished, with convenient Bilko doors providing direct outside access. Enjoy peace of mind with a newer roof, windows, HVAC system and whole-house generator. Outside, you'll appreciate the detached garage, driveway parking, and private yard, ideal for outdoor living and gardening. This home is located minutes from the restaurants, bars, shops, and cultural offerings of Keswick, Jenkintown, and Ambler-Borough, with quick access to the PA Turnpike and multiple SEPTA regional rail stations. All this and an award-winning Abington School District! Don't miss this move-in ready gem that combines classic elegance with modern convenience-all in a prime Glenside location.
Contact an agent
Home facts
- Year built:1952
- Listing Id #:PAMC2147516
- Added:31 day(s) ago
- Updated:August 13, 2025 at 07:30 AM
Rooms and interior
- Bedrooms:3
- Total bathrooms:2
- Full bathrooms:1
- Half bathrooms:1
- Living area:2,143 sq. ft.
Heating and cooling
- Cooling:Central A/C
- Heating:90% Forced Air, Natural Gas
Structure and exterior
- Year built:1952
- Building area:2,143 sq. ft.
- Lot area:0.22 Acres
Schools
- High school:ABINGTON SENIOR
- Middle school:ABINGTON JUNIOR HIGH SCHOOL
- Elementary school:COPPER BEECH E.S.
Utilities
- Water:Public
- Sewer:Public Sewer
Finances and disclosures
- Price:$499,900
- Price per sq. ft.:$233.27
- Tax amount:$6,698 (2024)
New listings near 2419 Geneva Ave
- New
 $349,900Active3 beds 1 baths1,296 sq. ft.
$349,900Active3 beds 1 baths1,296 sq. ft.642 Monroe Ave, GLENSIDE, PA 19038
MLS# PAMC2151494Listed by: RE/MAX ONE REALTY - Coming SoonOpen Sat, 1 to 4pm
 $400,000Coming Soon3 beds 2 baths
$400,000Coming Soon3 beds 2 baths2711 Taft Ave, GLENSIDE, PA 19038
MLS# PAMC2150522Listed by: CENTURY 21 ADVANTAGE GOLD-SOUTHAMPTON - Coming SoonOpen Fri, 4 to 6pm
 $575,000Coming Soon3 beds 2 baths
$575,000Coming Soon3 beds 2 baths231 Roberts Ave, GLENSIDE, PA 19038
MLS# PAMC2150632Listed by: KELLER WILLIAMS REAL ESTATE-BLUE BELL  $364,900Pending4 beds 2 baths2,370 sq. ft.
$364,900Pending4 beds 2 baths2,370 sq. ft.431 N Hills Ave, GLENSIDE, PA 19038
MLS# PAMC2150050Listed by: COLDWELL BANKER REALTY- New
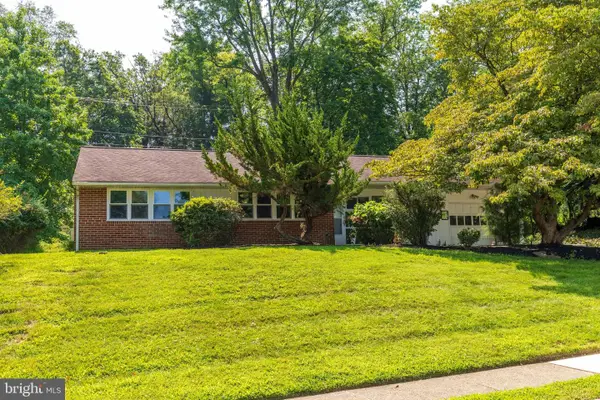 $480,000Active3 beds 2 baths1,622 sq. ft.
$480,000Active3 beds 2 baths1,622 sq. ft.1302 Cromwell Rd, GLENSIDE, PA 19038
MLS# PAMC2148128Listed by: ELFANT WISSAHICKON-CHESTNUT HILL - Open Sat, 12 to 2pmNew
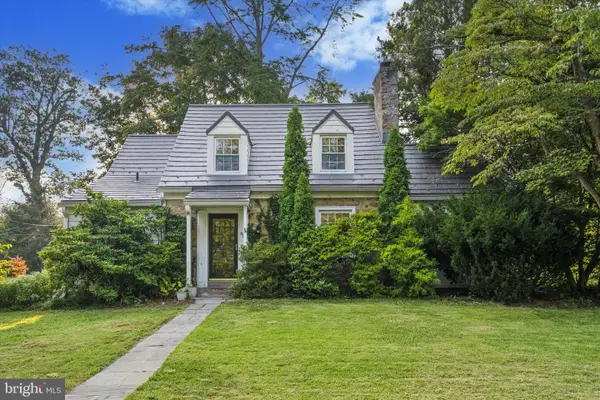 $525,000Active3 beds 2 baths1,312 sq. ft.
$525,000Active3 beds 2 baths1,312 sq. ft.504 Plymouth Rd, GLENSIDE, PA 19038
MLS# PAMC2150064Listed by: KELLER WILLIAMS REAL ESTATE-MONTGOMERYVILLE 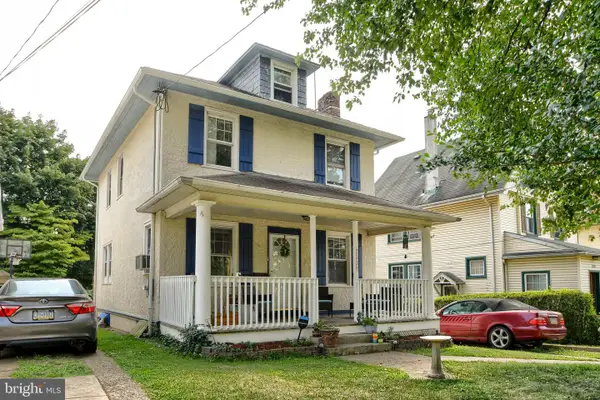 $474,900Pending4 beds 2 baths1,352 sq. ft.
$474,900Pending4 beds 2 baths1,352 sq. ft.2229 Oakdale Ave, GLENSIDE, PA 19038
MLS# PAMC2149760Listed by: COLDWELL BANKER REALTY $330,000Pending2 beds 2 baths960 sq. ft.
$330,000Pending2 beds 2 baths960 sq. ft.3227 Pennsylvania Ave, GLENSIDE, PA 19038
MLS# PAMC2149336Listed by: IRON VALLEY REAL ESTATE LEGACY $715,000Active3 beds 3 baths2,175 sq. ft.
$715,000Active3 beds 3 baths2,175 sq. ft.446 Twickenham Rd, GLENSIDE, PA 19038
MLS# PAMC2149590Listed by: REALTY MARK ASSOCIATES - KOP- Coming Soon
 $859,900Coming Soon4 beds 4 baths
$859,900Coming Soon4 beds 4 baths140 Linden Ave, GLENSIDE, PA 19038
MLS# PAMC2149304Listed by: KELLER WILLIAMS REAL ESTATE-MONTGOMERYVILLE
