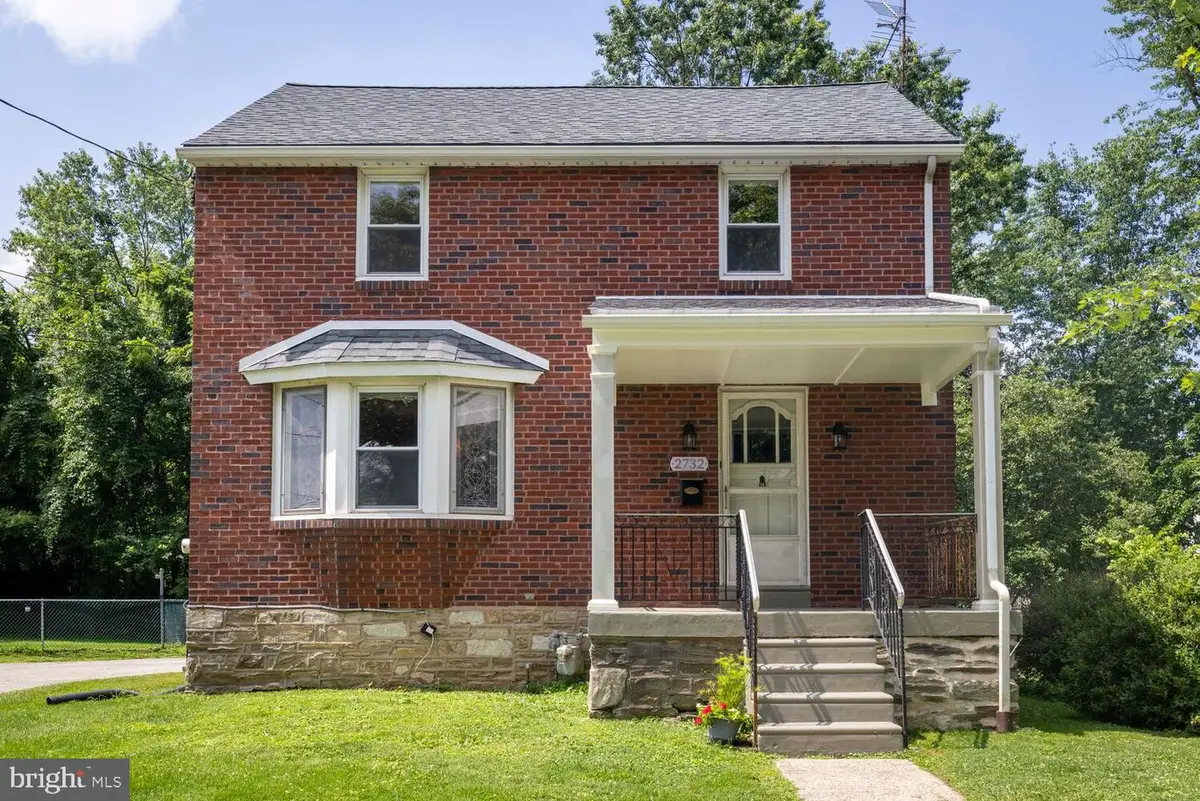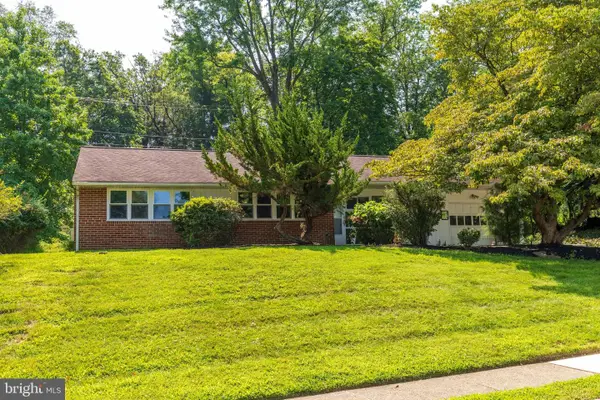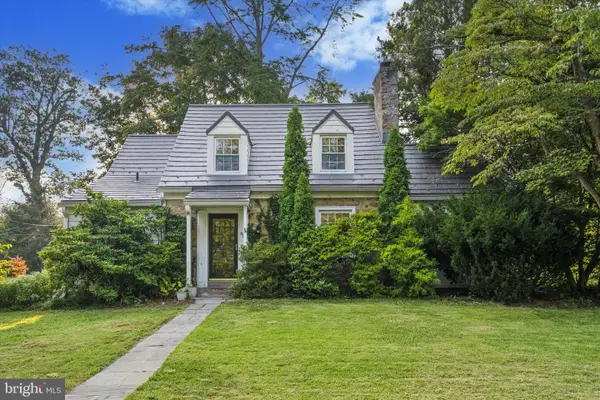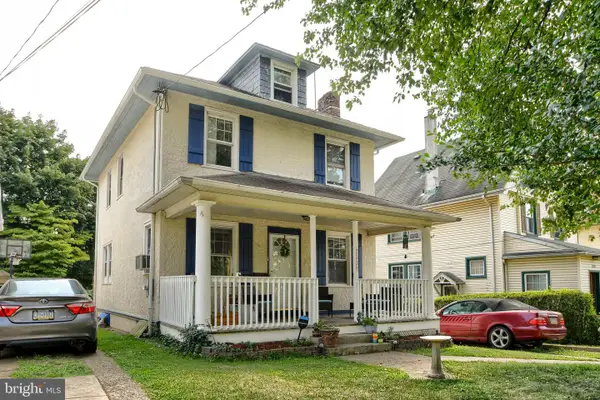2732 Jenkintown, GLENSIDE, PA 19038
Local realty services provided by:Better Homes and Gardens Real Estate Cassidon Realty



2732 Jenkintown,GLENSIDE, PA 19038
$350,000
- 3 Beds
- 1 Baths
- 1,848 sq. ft.
- Single family
- Pending
Listed by:leslie s razzi
Office:quinn & wilson, inc.
MLS#:PAMC2147412
Source:BRIGHTMLS
Price summary
- Price:$350,000
- Price per sq. ft.:$189.39
About this home
Welcome to this wonderful Red Brick home in Glenside. The appealing front porch has been newly renovated including a brand new roof in 2025, new pillars and cement work/paint. Entire House roof was replaced in 2022. They don't build homes like this anymore. Arched doorways, special moldings abound. The Kitchen for some reason brings to mind the movie "Pretty in Pink" If you like Retro you will adore this kitchen which includes a 1950's Vintage Pink Oven with griddle. It's a charming eat-in kitchen with lots of cabinets,. Arched entry from the Living Room to the Dining Room. Dining Room adorned with Glimmering Chandelier and Tiffany custom made stained glass windows. Living room is ample size to extend your entertaining/relaxing area. Upstairs to the 2nd floor is the Main bedroom with not only a triple sized closet but an additional single closet as well.. 2 other good sized Bedrooms with hardwood floors. The tiled full bath with Linen closet on the second floor is in pristine condition.! There is also a Hallway closet with storage above it. The long driveway leads to the side entry, garage, carport and fenced in backyard ready for your pets and outdoor entertaining. Walkable to the Ardsley train station, CVS, Joe's Market, Glenside proper's many restaurants, O'Neill's market, The Keswick Theater and shopping. Great Abington Schools, the list goes on. This home is ready for a First Time Homebuyer or seasoned Homeowner that is not afraid to roll their sleeves up and do some work. The final result will be incredibly rewarding!
Contact an agent
Home facts
- Year built:1955
- Listing Id #:PAMC2147412
- Added:33 day(s) ago
- Updated:August 15, 2025 at 07:30 AM
Rooms and interior
- Bedrooms:3
- Total bathrooms:1
- Full bathrooms:1
- Living area:1,848 sq. ft.
Heating and cooling
- Cooling:Central A/C, Window Unit(s)
- Heating:Forced Air, Natural Gas
Structure and exterior
- Year built:1955
- Building area:1,848 sq. ft.
- Lot area:0.17 Acres
Schools
- High school:ABINGTON SENIOR
- Middle school:ABINGTON JUNIOR
- Elementary school:COPPER BEECH
Utilities
- Water:Public
- Sewer:Public Sewer
Finances and disclosures
- Price:$350,000
- Price per sq. ft.:$189.39
- Tax amount:$6,657 (2024)
New listings near 2732 Jenkintown
- New
 $349,900Active3 beds 1 baths1,296 sq. ft.
$349,900Active3 beds 1 baths1,296 sq. ft.642 Monroe Ave, GLENSIDE, PA 19038
MLS# PAMC2151494Listed by: RE/MAX ONE REALTY - Coming SoonOpen Sat, 1 to 4pm
 $400,000Coming Soon3 beds 2 baths
$400,000Coming Soon3 beds 2 baths2711 Taft Ave, GLENSIDE, PA 19038
MLS# PAMC2150522Listed by: CENTURY 21 ADVANTAGE GOLD-SOUTHAMPTON - Open Fri, 4 to 6pmNew
 $575,000Active3 beds 2 baths1,864 sq. ft.
$575,000Active3 beds 2 baths1,864 sq. ft.231 Roberts Ave, GLENSIDE, PA 19038
MLS# PAMC2150632Listed by: KELLER WILLIAMS REAL ESTATE-BLUE BELL  $364,900Pending4 beds 2 baths2,370 sq. ft.
$364,900Pending4 beds 2 baths2,370 sq. ft.431 N Hills Ave, GLENSIDE, PA 19038
MLS# PAMC2150050Listed by: COLDWELL BANKER REALTY- New
 $480,000Active3 beds 2 baths1,622 sq. ft.
$480,000Active3 beds 2 baths1,622 sq. ft.1302 Cromwell Rd, GLENSIDE, PA 19038
MLS# PAMC2148128Listed by: ELFANT WISSAHICKON-CHESTNUT HILL - Open Sat, 12 to 2pmNew
 $525,000Active3 beds 2 baths1,312 sq. ft.
$525,000Active3 beds 2 baths1,312 sq. ft.504 Plymouth Rd, GLENSIDE, PA 19038
MLS# PAMC2150064Listed by: KELLER WILLIAMS REAL ESTATE-MONTGOMERYVILLE  $474,900Pending4 beds 2 baths1,352 sq. ft.
$474,900Pending4 beds 2 baths1,352 sq. ft.2229 Oakdale Ave, GLENSIDE, PA 19038
MLS# PAMC2149760Listed by: COLDWELL BANKER REALTY $330,000Pending2 beds 2 baths960 sq. ft.
$330,000Pending2 beds 2 baths960 sq. ft.3227 Pennsylvania Ave, GLENSIDE, PA 19038
MLS# PAMC2149336Listed by: IRON VALLEY REAL ESTATE LEGACY $715,000Active3 beds 3 baths2,175 sq. ft.
$715,000Active3 beds 3 baths2,175 sq. ft.446 Twickenham Rd, GLENSIDE, PA 19038
MLS# PAMC2149590Listed by: REALTY MARK ASSOCIATES - KOP- Coming Soon
 $859,900Coming Soon4 beds 4 baths
$859,900Coming Soon4 beds 4 baths140 Linden Ave, GLENSIDE, PA 19038
MLS# PAMC2149304Listed by: KELLER WILLIAMS REAL ESTATE-MONTGOMERYVILLE
