435 Laverock Rd, GLENSIDE, PA 19038
Local realty services provided by:Better Homes and Gardens Real Estate GSA Realty
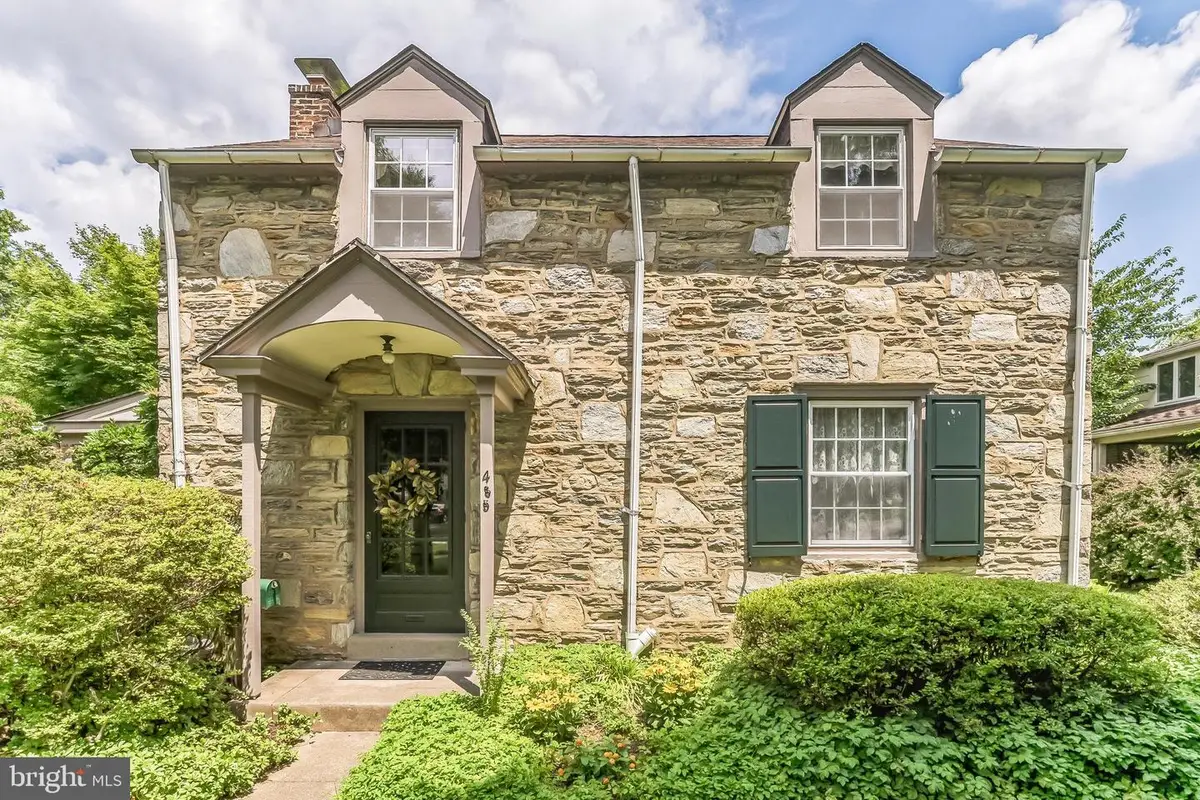
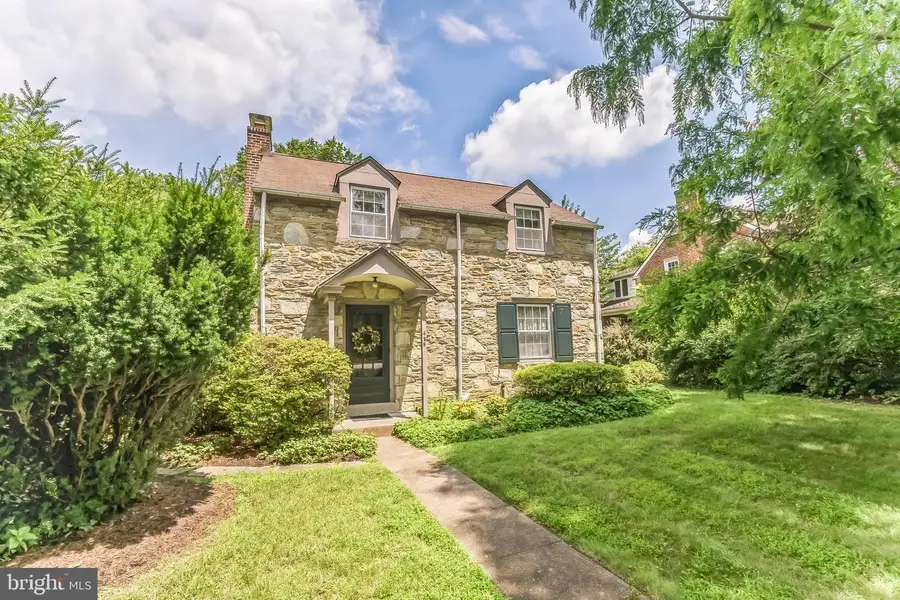
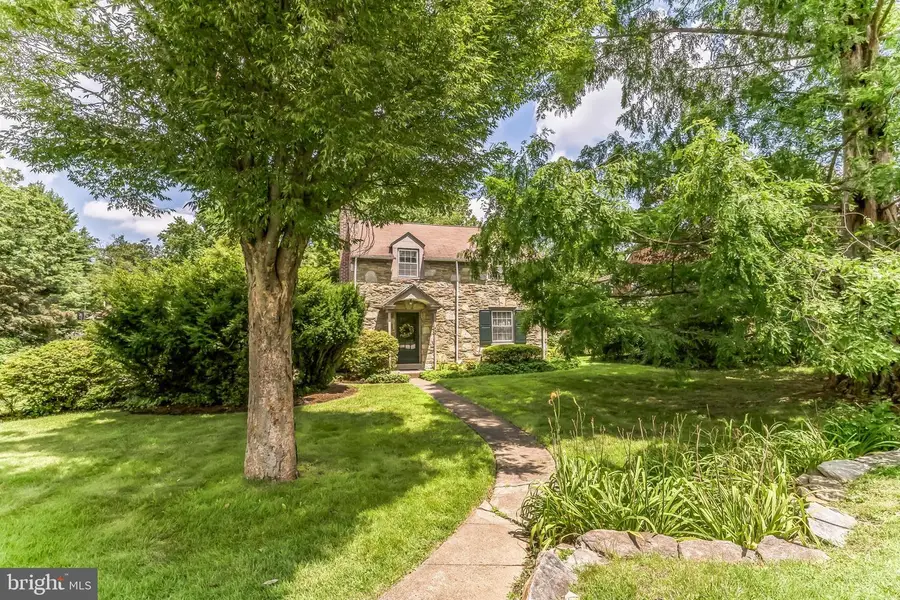
Listed by:diane m reddington
Office:coldwell banker realty
MLS#:PAMC2147506
Source:BRIGHTMLS
Price summary
- Price:$544,900
- Price per sq. ft.:$230.4
About this home
Welcome to 435 Laverock Road, a classic stone and brick gem nestled in Glenside’s beloved Twickenham Village. This charming, solidly built home offers timeless architectural appeal, thoughtful modern updates, and an ideal location in one of the area’s most sought-after neighborhoods. While the original, stately front entrance faces Laverock Road, the current owners favor the convenient entrance off Plymouth Road, which leads into a welcoming mudroom with excellent closet space—perfect for coats, boots, and everyday essentials. Inside, you’ll find hardwood floors and archways that lead into a sun-drenched living room featuring a wood-burning fireplace, blending warmth and classic character. The formal dining room offers a refined space for family meals or entertaining. The updated kitchen is a chef’s dream, showcasing granite countertops, a subway tile backsplash, stainless steel appliances, including a 4-burner gas cooktop, ample cabinet storage, and a breakfast bar that’s perfect for casual dining. The family room offers serene views of the garden and features free-standing bookshelves, creating a peaceful retreat. Also on the first floor is a versatile bedroom, currently used as a home office, and a full hall bathroom. Upstairs, the home offers three well-sized bedrooms and a hall bath. The primary bedroom is bright and spacious, with three windows that flood the room with natural light and generous closet space. The second bedroom easily accommodates a king-sized bed and the third bedroom is great for a nursery or home office. The full basement includes abundant storage, laundry area and utilities. An additional basement space beneath the home’s addition is accessed via exterior stairs and provides even more storage options. Outdoors, you’ll enjoy a covered patio—perfect for morning coffee, summer dinners, or evening relaxation. The level backyard provides plenty of room for play, gardening, or outdoor entertaining. For garden enthusiasts, the property is a true delight, with mature trees, established plantings, and an incredible variety of perennial flowers that offer beauty and privacy throughout the seasons. Located in the heart of Twickenham Village, this vibrant community is known for its Fourth of July parades, neighborhood garage sales, and festive year-round events. Enjoy the convenience of walking to the Glenside Train Station, as well as nearby shops, restaurants, and amenities. Just minutes away are Keswick Village, the township library, community pool, ballfields, Chestnut Hill, and easy access to the PA Turnpike.
Contact an agent
Home facts
- Year built:1940
- Listing Id #:PAMC2147506
- Added:28 day(s) ago
- Updated:August 15, 2025 at 07:30 AM
Rooms and interior
- Bedrooms:4
- Total bathrooms:2
- Full bathrooms:2
- Living area:2,365 sq. ft.
Heating and cooling
- Cooling:Central A/C
- Heating:Electric, Forced Air, Natural Gas
Structure and exterior
- Roof:Pitched, Shingle
- Year built:1940
- Building area:2,365 sq. ft.
- Lot area:0.27 Acres
Schools
- High school:CHELTENHAM
- Middle school:CEDARBROOK
- Elementary school:GLENSIDE
Utilities
- Water:Public
- Sewer:Public Sewer
Finances and disclosures
- Price:$544,900
- Price per sq. ft.:$230.4
- Tax amount:$11,843 (2024)
New listings near 435 Laverock Rd
- New
 $349,900Active3 beds 1 baths1,296 sq. ft.
$349,900Active3 beds 1 baths1,296 sq. ft.642 Monroe Ave, GLENSIDE, PA 19038
MLS# PAMC2151494Listed by: RE/MAX ONE REALTY - Coming SoonOpen Sat, 1 to 4pm
 $400,000Coming Soon3 beds 2 baths
$400,000Coming Soon3 beds 2 baths2711 Taft Ave, GLENSIDE, PA 19038
MLS# PAMC2150522Listed by: CENTURY 21 ADVANTAGE GOLD-SOUTHAMPTON - Open Fri, 4 to 6pmNew
 $575,000Active3 beds 2 baths1,864 sq. ft.
$575,000Active3 beds 2 baths1,864 sq. ft.231 Roberts Ave, GLENSIDE, PA 19038
MLS# PAMC2150632Listed by: KELLER WILLIAMS REAL ESTATE-BLUE BELL  $364,900Pending4 beds 2 baths2,370 sq. ft.
$364,900Pending4 beds 2 baths2,370 sq. ft.431 N Hills Ave, GLENSIDE, PA 19038
MLS# PAMC2150050Listed by: COLDWELL BANKER REALTY- New
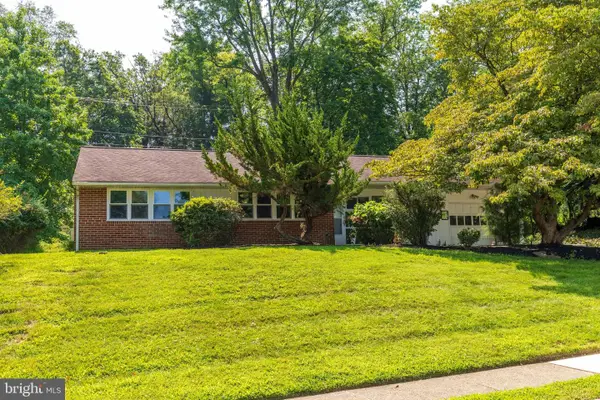 $480,000Active3 beds 2 baths1,622 sq. ft.
$480,000Active3 beds 2 baths1,622 sq. ft.1302 Cromwell Rd, GLENSIDE, PA 19038
MLS# PAMC2148128Listed by: ELFANT WISSAHICKON-CHESTNUT HILL - Open Sat, 12 to 2pmNew
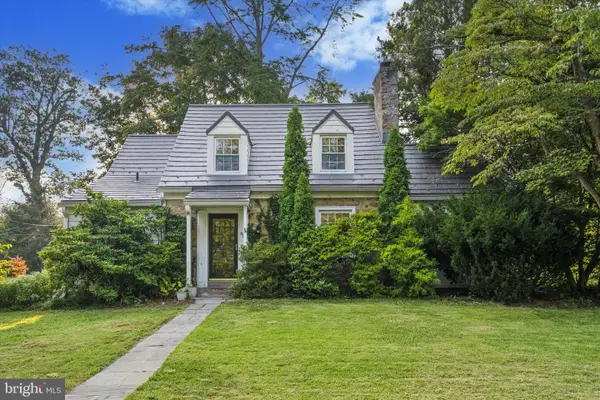 $525,000Active3 beds 2 baths1,312 sq. ft.
$525,000Active3 beds 2 baths1,312 sq. ft.504 Plymouth Rd, GLENSIDE, PA 19038
MLS# PAMC2150064Listed by: KELLER WILLIAMS REAL ESTATE-MONTGOMERYVILLE 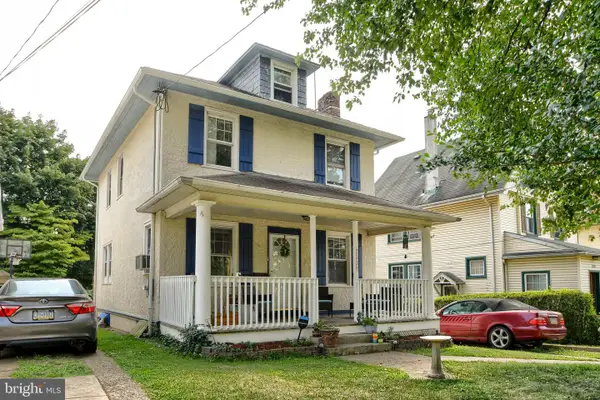 $474,900Pending4 beds 2 baths1,352 sq. ft.
$474,900Pending4 beds 2 baths1,352 sq. ft.2229 Oakdale Ave, GLENSIDE, PA 19038
MLS# PAMC2149760Listed by: COLDWELL BANKER REALTY $330,000Pending2 beds 2 baths960 sq. ft.
$330,000Pending2 beds 2 baths960 sq. ft.3227 Pennsylvania Ave, GLENSIDE, PA 19038
MLS# PAMC2149336Listed by: IRON VALLEY REAL ESTATE LEGACY $715,000Active3 beds 3 baths2,175 sq. ft.
$715,000Active3 beds 3 baths2,175 sq. ft.446 Twickenham Rd, GLENSIDE, PA 19038
MLS# PAMC2149590Listed by: REALTY MARK ASSOCIATES - KOP- Coming Soon
 $859,900Coming Soon4 beds 4 baths
$859,900Coming Soon4 beds 4 baths140 Linden Ave, GLENSIDE, PA 19038
MLS# PAMC2149304Listed by: KELLER WILLIAMS REAL ESTATE-MONTGOMERYVILLE
