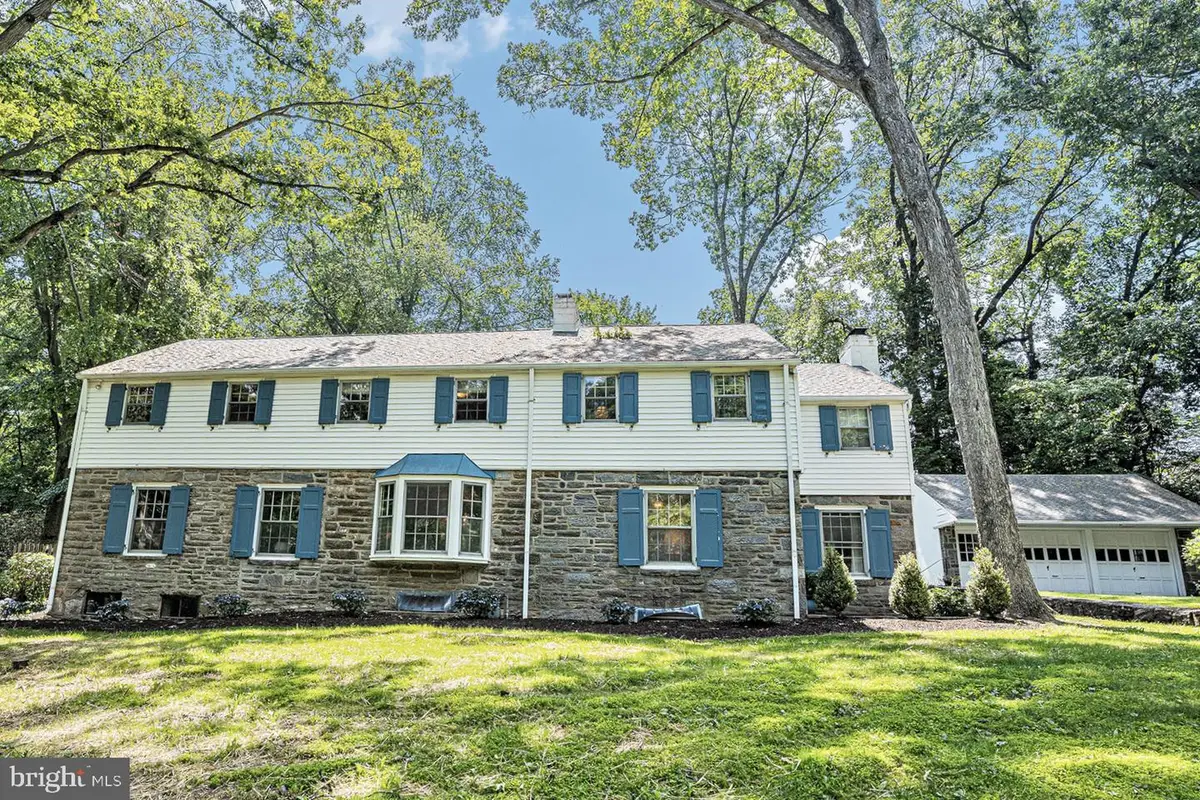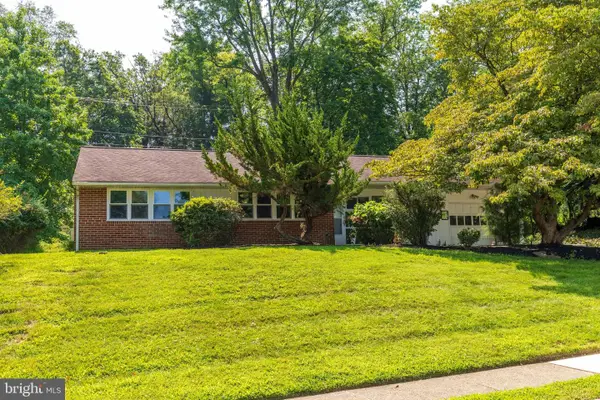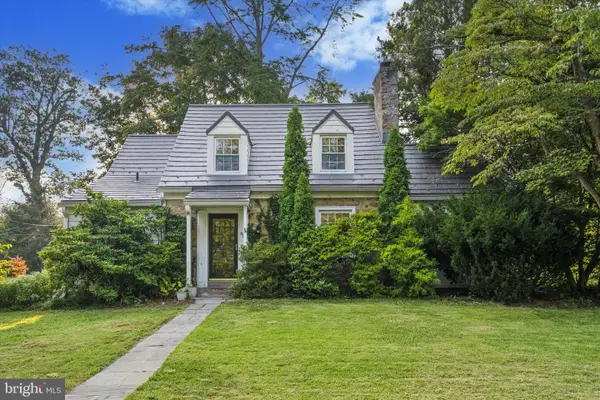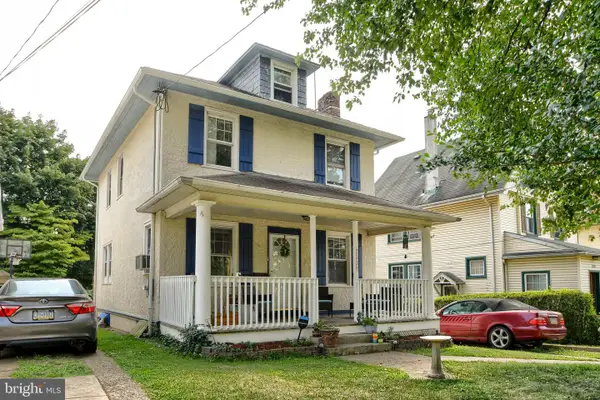625 Bridle Rd, GLENSIDE, PA 19038
Local realty services provided by:Better Homes and Gardens Real Estate Premier



625 Bridle Rd,GLENSIDE, PA 19038
$719,900
- 5 Beds
- 4 Baths
- 3,409 sq. ft.
- Single family
- Pending
Listed by:jonathan c christopher
Office:christopher real estate services
MLS#:PAMC2146552
Source:BRIGHTMLS
Price summary
- Price:$719,900
- Price per sq. ft.:$211.18
About this home
Welcome to this stately and spacious 5 bedroom 3.5 bath classic colonial home situated on .61 picturesque acres in the highly sought-after Custis Woods neighborhood of Glenside. From the moment you arrive, you’ll feel the timeless appeal of the tastefully preserved original features along with stunning decor fit for a design magazine. This meticulously kept home boasts nearly 3,000 square feet of living space, rich with architectural details of years passed and classic charm. Enter through the dutch door into the warm foyer with baked-clay tile flooring and decorative wallpaper. Original oak hardwood floors flow throughout, complemented by elegant millwork, built-in bookshelves, and three wood-burning fireplaces, are just some of the highlights of this amazing home. The huge living room is flooded with natural light from the oversized sliding glass doors that overlook the English garden-style slate and brick patio - with an awning to keep you shaded on the hot days - a wood burning fireplace, art-deco sconces, and outline trimwork. In the formal dining room you will find an elegant chandelier, a wood burning fireplace with a green mantel and surround, chair rail and crown molding. The kitchen has been thoughtfully updated in places with brand-new decorative tile countertops and backsplash, all new appliances, stylish new checkerboard flooring, a dutch door to the back patio, and a sunny breakfast area with light green wainscoting, blending function and design while maintaining the home’s traditional aesthetic. The knotty pine wood-paneled den/study with custom built-ins is perfect for your morning coffee or evening reflection while enjoying your favorite book and cocktail. A half bath with entertaining wallpaper and generous laundry room/mud room complete the first floor with convenience and versatility. Upstairs, you’ll find five generously sized bedrooms, three full bathrooms, and continued solid oak hardwood flooring—offering an abundance of space. The main bedroom is en-suite with a full bathroom and plenty of closets. Two additional full bathrooms on the second floor can accommodate all of your guests. Throughout the home, the classic décor has been tastefully preserved, creating an atmosphere that is both elegant and inviting. In the basement there is a large partially finished space with heating and cooling and a wood burning fireplace which would be a great place for a home gym or flex space. Plenty of storage space can be found in the basement. Step outside to the expansive rear flagstone slate and brick patio, the perfect setting for relaxing with a book, entertaining friends, or hosting memorable cookouts under the canopy of trees. There is plenty of yard space for all of your outdoor activities. The oversized two and a half car garage with walk-up attic storage is a dream for car enthusiasts or those in need of a workshop. Park five or more cars in the spacious driveway with a turnaround for convenience. Custis Woods is a truly unique neighborhood and a hidden gem in Glenside. Set in between the Glenside (potentially walkable) and Oreland train stations and just minutes from the PA Turnpike, Rt. 309, Chestnut Hill, and the Keswick Theatre, also close proximity to North Hills Country Club and the Philadelphia Cricket Club. This home offers the perfect blend of classic beauty, thoughtful updates, and modern livability. The home you have been waiting for is here.
Contact an agent
Home facts
- Year built:1940
- Listing Id #:PAMC2146552
- Added:41 day(s) ago
- Updated:August 13, 2025 at 07:30 AM
Rooms and interior
- Bedrooms:5
- Total bathrooms:4
- Full bathrooms:3
- Half bathrooms:1
- Living area:3,409 sq. ft.
Heating and cooling
- Cooling:Central A/C
- Heating:Forced Air, Natural Gas
Structure and exterior
- Roof:Architectural Shingle
- Year built:1940
- Building area:3,409 sq. ft.
- Lot area:0.61 Acres
Schools
- High school:CHELTENHAM
Utilities
- Water:Public
- Sewer:Public Sewer
Finances and disclosures
- Price:$719,900
- Price per sq. ft.:$211.18
- Tax amount:$14,798 (2024)
New listings near 625 Bridle Rd
- New
 $349,900Active3 beds 1 baths1,296 sq. ft.
$349,900Active3 beds 1 baths1,296 sq. ft.642 Monroe Ave, GLENSIDE, PA 19038
MLS# PAMC2151494Listed by: RE/MAX ONE REALTY - Coming SoonOpen Sat, 1 to 4pm
 $400,000Coming Soon3 beds 2 baths
$400,000Coming Soon3 beds 2 baths2711 Taft Ave, GLENSIDE, PA 19038
MLS# PAMC2150522Listed by: CENTURY 21 ADVANTAGE GOLD-SOUTHAMPTON - Coming SoonOpen Fri, 4 to 6pm
 $575,000Coming Soon3 beds 2 baths
$575,000Coming Soon3 beds 2 baths231 Roberts Ave, GLENSIDE, PA 19038
MLS# PAMC2150632Listed by: KELLER WILLIAMS REAL ESTATE-BLUE BELL  $364,900Pending4 beds 2 baths2,370 sq. ft.
$364,900Pending4 beds 2 baths2,370 sq. ft.431 N Hills Ave, GLENSIDE, PA 19038
MLS# PAMC2150050Listed by: COLDWELL BANKER REALTY- New
 $480,000Active3 beds 2 baths1,622 sq. ft.
$480,000Active3 beds 2 baths1,622 sq. ft.1302 Cromwell Rd, GLENSIDE, PA 19038
MLS# PAMC2148128Listed by: ELFANT WISSAHICKON-CHESTNUT HILL - Open Sat, 12 to 2pmNew
 $525,000Active3 beds 2 baths1,312 sq. ft.
$525,000Active3 beds 2 baths1,312 sq. ft.504 Plymouth Rd, GLENSIDE, PA 19038
MLS# PAMC2150064Listed by: KELLER WILLIAMS REAL ESTATE-MONTGOMERYVILLE  $474,900Pending4 beds 2 baths1,352 sq. ft.
$474,900Pending4 beds 2 baths1,352 sq. ft.2229 Oakdale Ave, GLENSIDE, PA 19038
MLS# PAMC2149760Listed by: COLDWELL BANKER REALTY $330,000Pending2 beds 2 baths960 sq. ft.
$330,000Pending2 beds 2 baths960 sq. ft.3227 Pennsylvania Ave, GLENSIDE, PA 19038
MLS# PAMC2149336Listed by: IRON VALLEY REAL ESTATE LEGACY $715,000Active3 beds 3 baths2,175 sq. ft.
$715,000Active3 beds 3 baths2,175 sq. ft.446 Twickenham Rd, GLENSIDE, PA 19038
MLS# PAMC2149590Listed by: REALTY MARK ASSOCIATES - KOP- Coming Soon
 $859,900Coming Soon4 beds 4 baths
$859,900Coming Soon4 beds 4 baths140 Linden Ave, GLENSIDE, PA 19038
MLS# PAMC2149304Listed by: KELLER WILLIAMS REAL ESTATE-MONTGOMERYVILLE
