628 Edge Hill Rd, GLENSIDE, PA 19038
Local realty services provided by:Better Homes and Gardens Real Estate Murphy & Co.
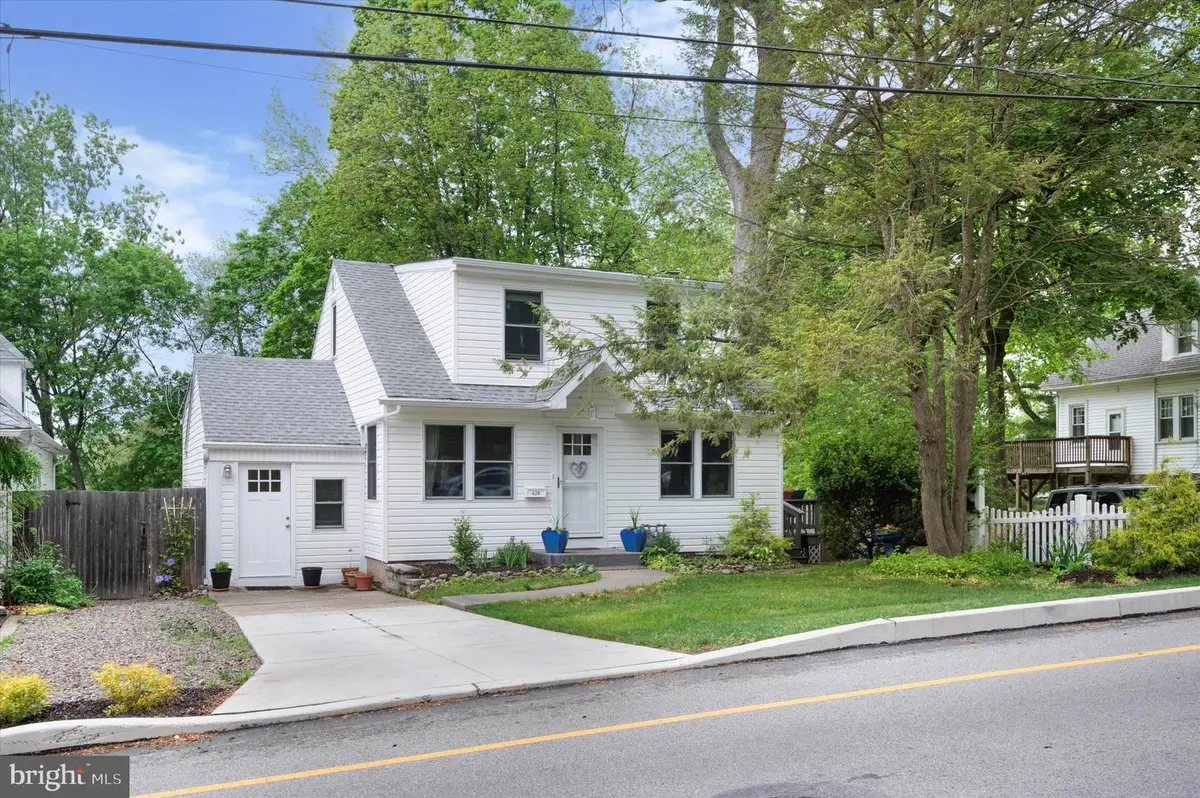

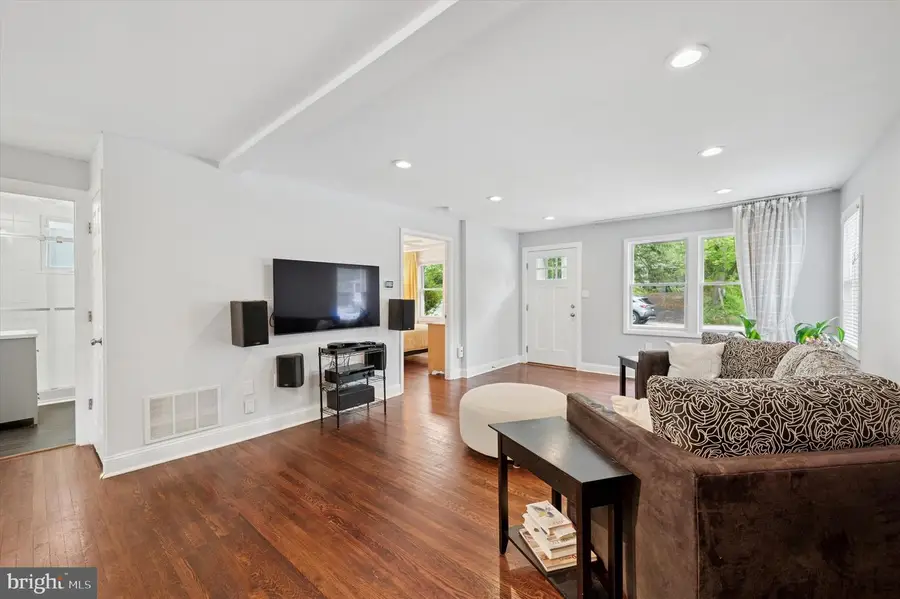
628 Edge Hill Rd,GLENSIDE, PA 19038
$465,000
- 4 Beds
- 2 Baths
- 1,781 sq. ft.
- Single family
- Pending
Listed by:katrina l sullivan
Office:compass pennsylvania, llc.
MLS#:PAMC2138412
Source:BRIGHTMLS
Price summary
- Price:$465,000
- Price per sq. ft.:$261.09
About this home
Open House 8/10/25 is canceled
This fully renovated Cape Cod is not just a home—it’s a versatile retreat with a thoughtful blend of character, comfort, and modern updates. Nestled on a deep, private lot along the newly redeveloped stretch of Edge Hill Road, this charming cottage-style home offers surprising flexibility and function in a layout that adapts to your life.
Step inside to find rich, original hardwood floors flowing throughout the main living spaces, where an open-concept kitchen, dining, and living room create a warm and inviting hub for gatherings and everyday living. The updated kitchen is a true highlight—designed for serious cooks—with generous counter space, modern appliances (including a pull out mixer cabinet), and a walk-in pantry with baker’s racks (included!). An adjacent laundry room adds unmatched convenience, with a washer and dryer that stay with the home.
Two main-floor bedrooms offer flexible use—one with its own private entrance, perfect for an in-law suite, home office, or guest space. A sleek full bath and neutral palette complete this level, along with French doors that lead to a spacious rear deck overlooking lush landscaping, a pergola, and a charming bench-and-swing setup ideal for outdoor entertaining.
Upstairs, two additional bedrooms—one newly carpeted—can serve as a nursery, creative studio, playroom, or additional office. An updated full bath with cottage charm and great closet space adds even more functionality. This level is equipped with a mini-split system for personalized comfort.
The basement features high ceilings, fresh paint, and three new slider windows and a new full view exterior door—ready to be finished as a workshop, fitness area, or bonus living space. Updates throughout include new electrical wiring, LED dimmable lighting, newer roof, Pella windows, exterior doors, newer Lennox HVAC, and more. Simply move in and start living—low-maintenance ownership has already been built in.
A two-car driveway, gas heat, central air, and classic curb appeal round out this Glenside gem. Whether you crave quiet mornings on the private side deck or evenings entertaining under the stars, 628 Edge Hill offers the flexibility to live your way—now at a compelling new price.
Don’t wait—schedule your private showing today and discover how this uniquely livable home can fit your lifestyle.
Square footage is estimated; buyer to verify.
Contact an agent
Home facts
- Year built:1950
- Listing Id #:PAMC2138412
- Added:99 day(s) ago
- Updated:August 15, 2025 at 07:30 AM
Rooms and interior
- Bedrooms:4
- Total bathrooms:2
- Full bathrooms:2
- Living area:1,781 sq. ft.
Heating and cooling
- Cooling:Central A/C
- Heating:Forced Air, Natural Gas
Structure and exterior
- Roof:Architectural Shingle
- Year built:1950
- Building area:1,781 sq. ft.
- Lot area:0.16 Acres
Schools
- High school:ABINGTON SENIOR
- Middle school:ABINGTON JUNIOR HIGH SCHOOL
Utilities
- Water:Public
- Sewer:Public Sewer
Finances and disclosures
- Price:$465,000
- Price per sq. ft.:$261.09
New listings near 628 Edge Hill Rd
- New
 $349,900Active3 beds 1 baths1,296 sq. ft.
$349,900Active3 beds 1 baths1,296 sq. ft.642 Monroe Ave, GLENSIDE, PA 19038
MLS# PAMC2151494Listed by: RE/MAX ONE REALTY - Coming SoonOpen Sat, 1 to 4pm
 $400,000Coming Soon3 beds 2 baths
$400,000Coming Soon3 beds 2 baths2711 Taft Ave, GLENSIDE, PA 19038
MLS# PAMC2150522Listed by: CENTURY 21 ADVANTAGE GOLD-SOUTHAMPTON - Open Fri, 4 to 6pmNew
 $575,000Active3 beds 2 baths1,864 sq. ft.
$575,000Active3 beds 2 baths1,864 sq. ft.231 Roberts Ave, GLENSIDE, PA 19038
MLS# PAMC2150632Listed by: KELLER WILLIAMS REAL ESTATE-BLUE BELL  $364,900Pending4 beds 2 baths2,370 sq. ft.
$364,900Pending4 beds 2 baths2,370 sq. ft.431 N Hills Ave, GLENSIDE, PA 19038
MLS# PAMC2150050Listed by: COLDWELL BANKER REALTY- New
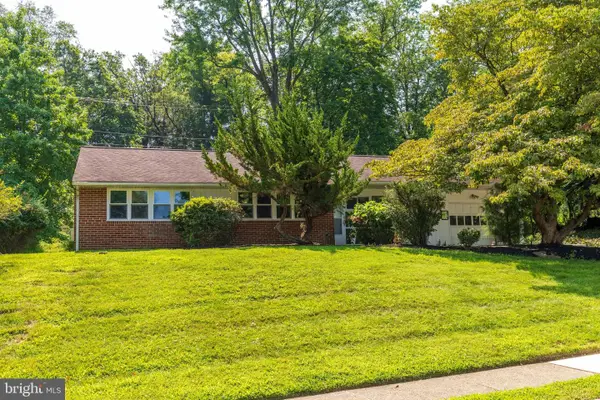 $480,000Active3 beds 2 baths1,622 sq. ft.
$480,000Active3 beds 2 baths1,622 sq. ft.1302 Cromwell Rd, GLENSIDE, PA 19038
MLS# PAMC2148128Listed by: ELFANT WISSAHICKON-CHESTNUT HILL - Open Sat, 12 to 2pmNew
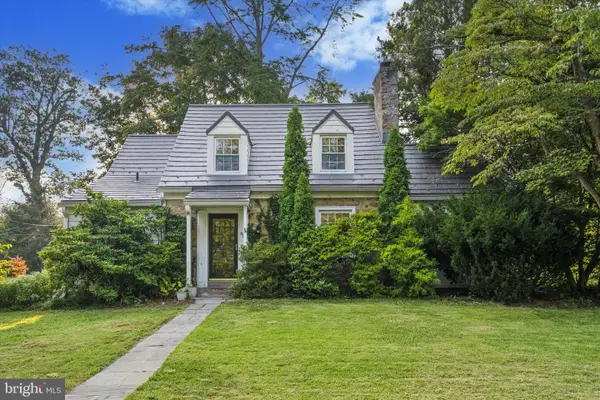 $525,000Active3 beds 2 baths1,312 sq. ft.
$525,000Active3 beds 2 baths1,312 sq. ft.504 Plymouth Rd, GLENSIDE, PA 19038
MLS# PAMC2150064Listed by: KELLER WILLIAMS REAL ESTATE-MONTGOMERYVILLE 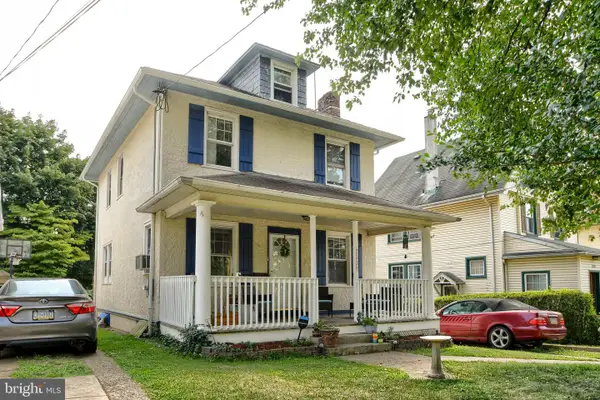 $474,900Pending4 beds 2 baths1,352 sq. ft.
$474,900Pending4 beds 2 baths1,352 sq. ft.2229 Oakdale Ave, GLENSIDE, PA 19038
MLS# PAMC2149760Listed by: COLDWELL BANKER REALTY $330,000Pending2 beds 2 baths960 sq. ft.
$330,000Pending2 beds 2 baths960 sq. ft.3227 Pennsylvania Ave, GLENSIDE, PA 19038
MLS# PAMC2149336Listed by: IRON VALLEY REAL ESTATE LEGACY $715,000Active3 beds 3 baths2,175 sq. ft.
$715,000Active3 beds 3 baths2,175 sq. ft.446 Twickenham Rd, GLENSIDE, PA 19038
MLS# PAMC2149590Listed by: REALTY MARK ASSOCIATES - KOP- Coming Soon
 $859,900Coming Soon4 beds 4 baths
$859,900Coming Soon4 beds 4 baths140 Linden Ave, GLENSIDE, PA 19038
MLS# PAMC2149304Listed by: KELLER WILLIAMS REAL ESTATE-MONTGOMERYVILLE
