711 Avondale Rd, GLENSIDE, PA 19038
Local realty services provided by:Better Homes and Gardens Real Estate Cassidon Realty
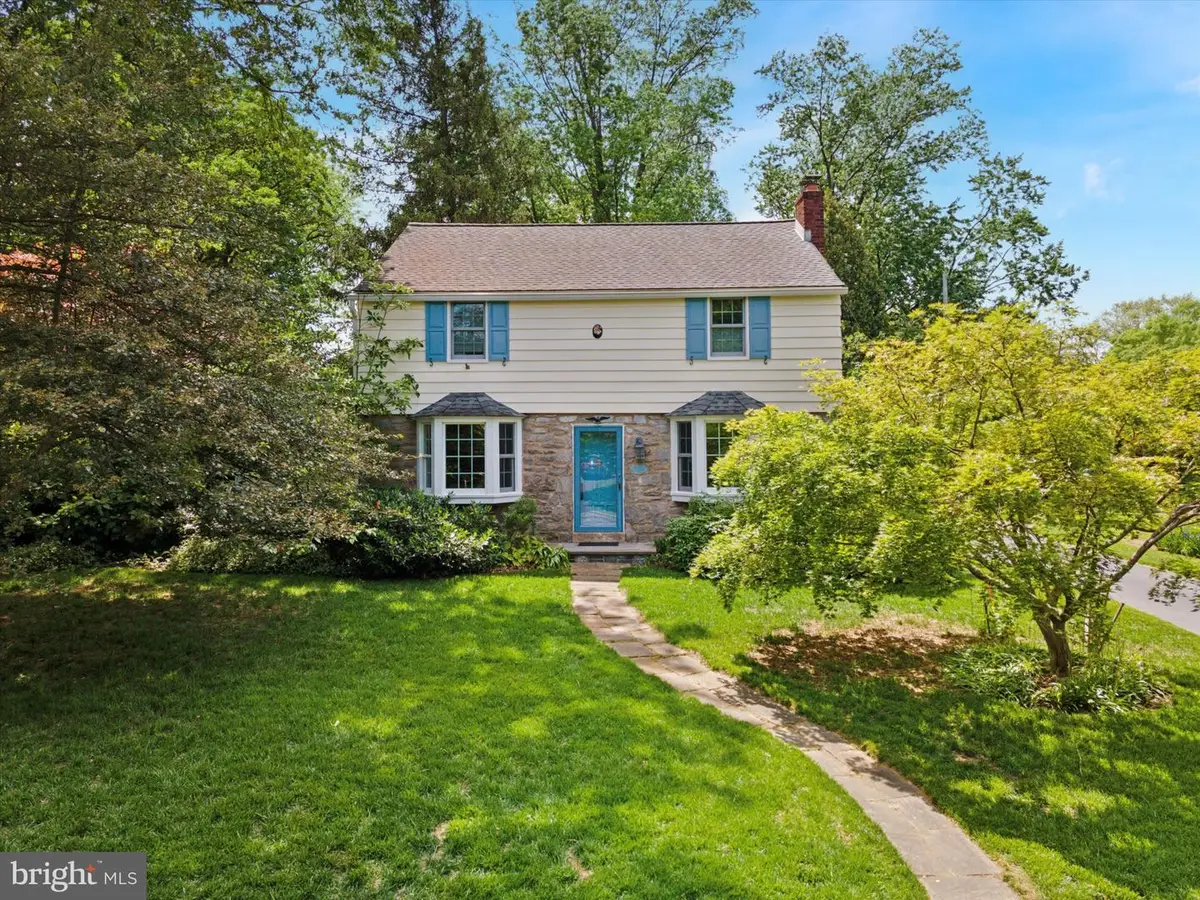
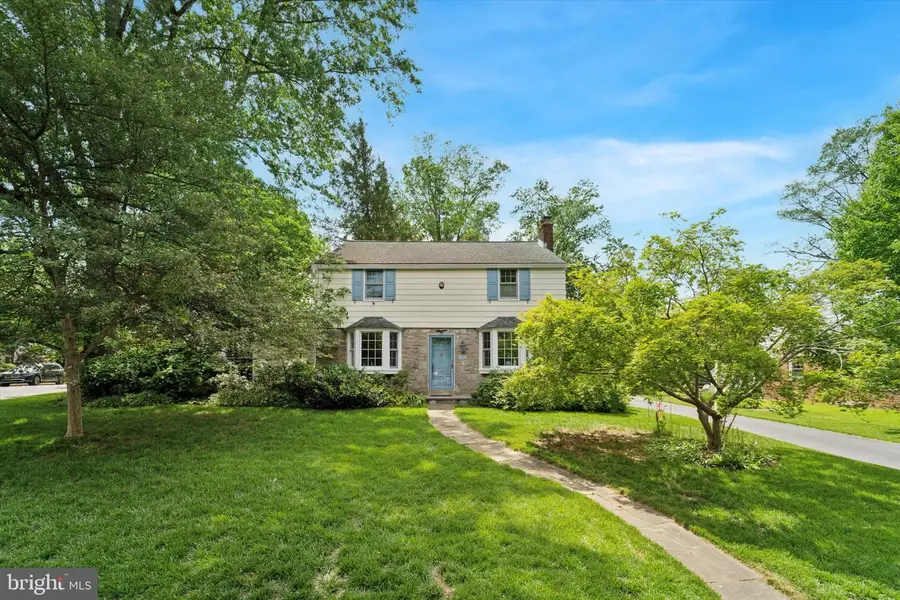
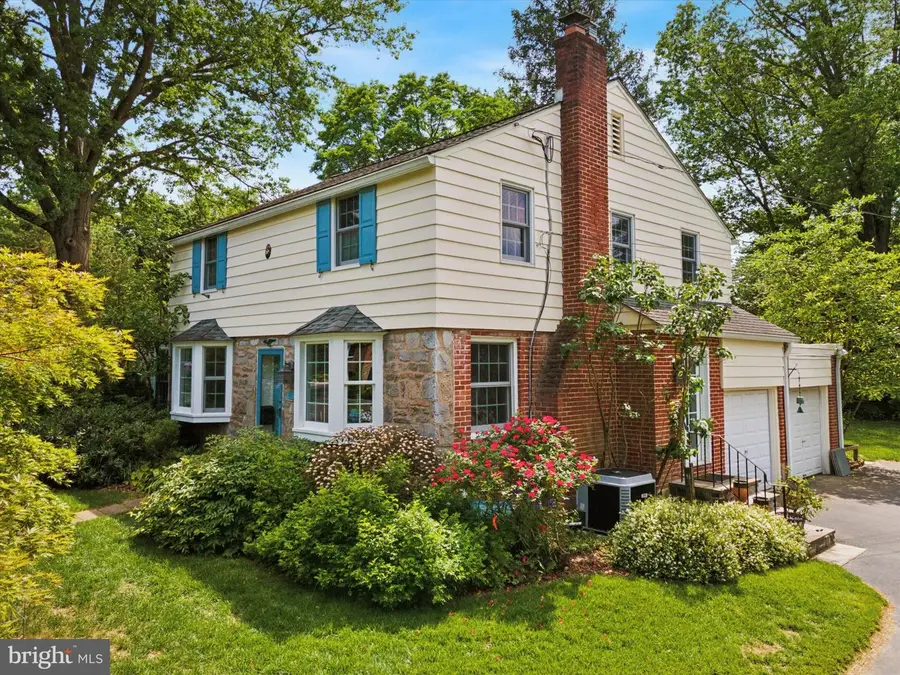
711 Avondale Rd,GLENSIDE, PA 19038
$759,900
- 4 Beds
- 2 Baths
- 2,243 sq. ft.
- Single family
- Pending
Listed by:patricia billock
Office:bhhs fox & roach-blue bell
MLS#:PAMC2139638
Source:BRIGHTMLS
Price summary
- Price:$759,900
- Price per sq. ft.:$338.79
About this home
Welcome to 711 Avondale Rd—a rarely available, expanded Colonial in the sought-after community of Chesney Downs. Offering 4 bedrooms, 2 full baths, and 2,248 square feet of thoughtfully designed living space, this home seamlessly blends charm, comfort, and functionality with a layout ideal for entertaining.
Beautiful hardwood floors run throughout the entire home, except in the breakfast/mudroom, where a stone floor adds character and durability. The inviting living room features a bay window, crown molding, and a cozy gas fireplace. A formal dining room—also with a bay window, chair rail, and crown molding—flows effortlessly into both the kitchen and the spacious family room. The family room addition boasts a tray ceiling with recessed lighting, custom built-in cabinetry, and French doors that open to a large flagstone patio. The updated kitchen is a chef’s delight with cherry cabinetry, stainless steel appliances, ample counter space, and a bar/prep sink. Adjacent to the kitchen, the breakfast/mudroom addition offers a large coat/storage closet and additional access to the backyard. A full bath with pedestal sink and stall shower completes the main level. Upstairs, you’ll find a spacious primary bedroom, three additional bedrooms, and a full hall bath. The full, unfinished basement includes a laundry area and offers endless potential—whether you envision a home gym, studio, workshop, or additional living area. Outside, enjoy the private backyard from the expansive flagstone patio—perfect for outdoor dining or relaxing in a serene setting. A two-car garage (one shortened to accommodate the first floor full bathroom) completes this exceptional property. Conveniently located near shopping and restaurants in Flourtown and Chestnut Hill, major transportation routes and an easy commute to Center City.
Contact an agent
Home facts
- Year built:1950
- Listing Id #:PAMC2139638
- Added:99 day(s) ago
- Updated:August 13, 2025 at 07:30 AM
Rooms and interior
- Bedrooms:4
- Total bathrooms:2
- Full bathrooms:2
- Living area:2,243 sq. ft.
Heating and cooling
- Cooling:Central A/C
- Heating:Forced Air, Natural Gas
Structure and exterior
- Year built:1950
- Building area:2,243 sq. ft.
- Lot area:0.24 Acres
Utilities
- Water:Public
- Sewer:Public Sewer
Finances and disclosures
- Price:$759,900
- Price per sq. ft.:$338.79
- Tax amount:$10,196 (2024)
New listings near 711 Avondale Rd
- New
 $349,900Active3 beds 1 baths1,296 sq. ft.
$349,900Active3 beds 1 baths1,296 sq. ft.642 Monroe Ave, GLENSIDE, PA 19038
MLS# PAMC2151494Listed by: RE/MAX ONE REALTY - Coming SoonOpen Sat, 1 to 4pm
 $400,000Coming Soon3 beds 2 baths
$400,000Coming Soon3 beds 2 baths2711 Taft Ave, GLENSIDE, PA 19038
MLS# PAMC2150522Listed by: CENTURY 21 ADVANTAGE GOLD-SOUTHAMPTON - Coming SoonOpen Fri, 4 to 6pm
 $575,000Coming Soon3 beds 2 baths
$575,000Coming Soon3 beds 2 baths231 Roberts Ave, GLENSIDE, PA 19038
MLS# PAMC2150632Listed by: KELLER WILLIAMS REAL ESTATE-BLUE BELL  $364,900Pending4 beds 2 baths2,370 sq. ft.
$364,900Pending4 beds 2 baths2,370 sq. ft.431 N Hills Ave, GLENSIDE, PA 19038
MLS# PAMC2150050Listed by: COLDWELL BANKER REALTY- New
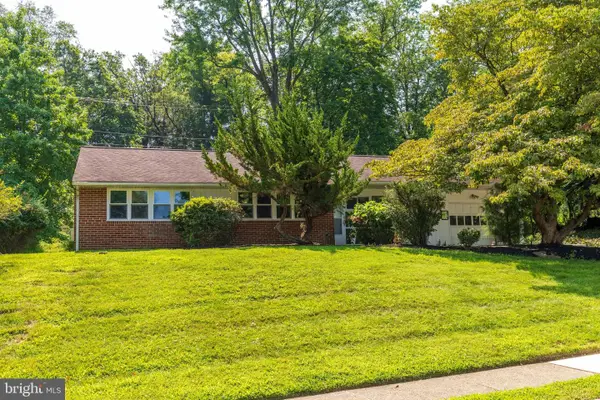 $480,000Active3 beds 2 baths1,622 sq. ft.
$480,000Active3 beds 2 baths1,622 sq. ft.1302 Cromwell Rd, GLENSIDE, PA 19038
MLS# PAMC2148128Listed by: ELFANT WISSAHICKON-CHESTNUT HILL - Open Sat, 12 to 2pmNew
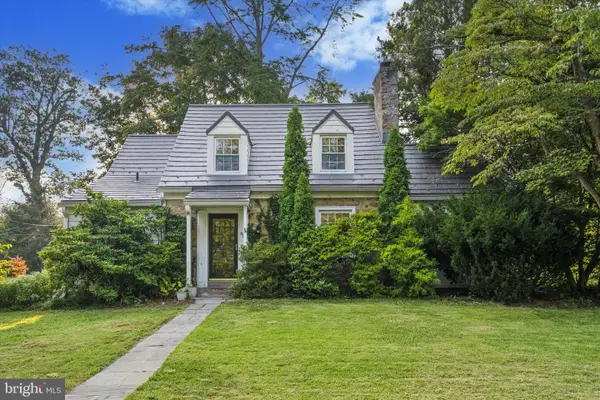 $525,000Active3 beds 2 baths1,312 sq. ft.
$525,000Active3 beds 2 baths1,312 sq. ft.504 Plymouth Rd, GLENSIDE, PA 19038
MLS# PAMC2150064Listed by: KELLER WILLIAMS REAL ESTATE-MONTGOMERYVILLE 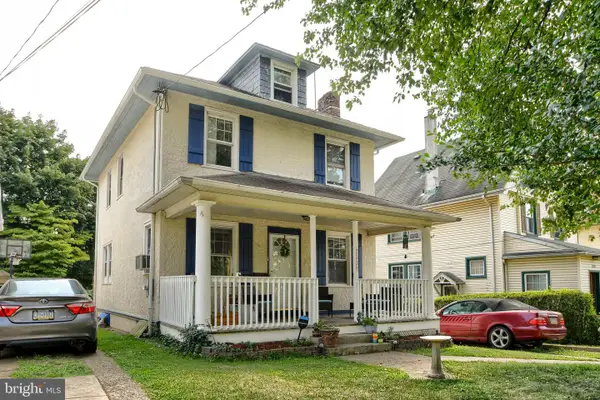 $474,900Pending4 beds 2 baths1,352 sq. ft.
$474,900Pending4 beds 2 baths1,352 sq. ft.2229 Oakdale Ave, GLENSIDE, PA 19038
MLS# PAMC2149760Listed by: COLDWELL BANKER REALTY $330,000Pending2 beds 2 baths960 sq. ft.
$330,000Pending2 beds 2 baths960 sq. ft.3227 Pennsylvania Ave, GLENSIDE, PA 19038
MLS# PAMC2149336Listed by: IRON VALLEY REAL ESTATE LEGACY $715,000Active3 beds 3 baths2,175 sq. ft.
$715,000Active3 beds 3 baths2,175 sq. ft.446 Twickenham Rd, GLENSIDE, PA 19038
MLS# PAMC2149590Listed by: REALTY MARK ASSOCIATES - KOP- Coming Soon
 $859,900Coming Soon4 beds 4 baths
$859,900Coming Soon4 beds 4 baths140 Linden Ave, GLENSIDE, PA 19038
MLS# PAMC2149304Listed by: KELLER WILLIAMS REAL ESTATE-MONTGOMERYVILLE
