717 N Hills Ave, GLENSIDE, PA 19038
Local realty services provided by:Better Homes and Gardens Real Estate Valley Partners
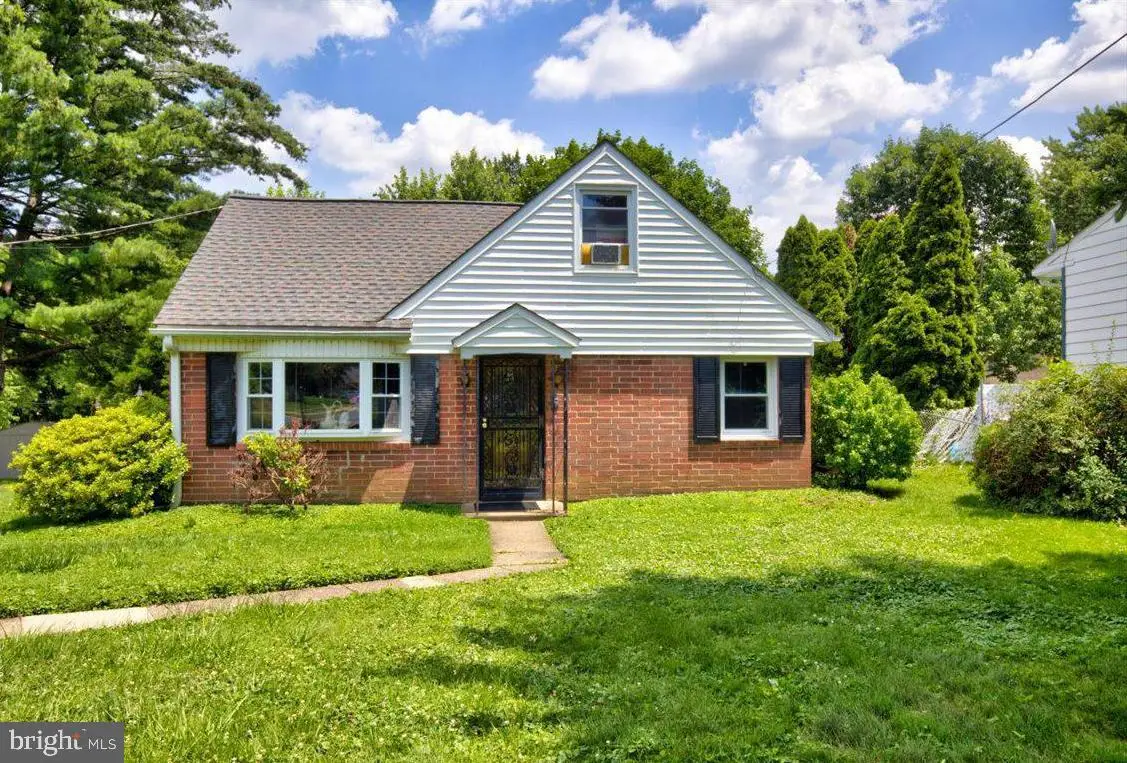
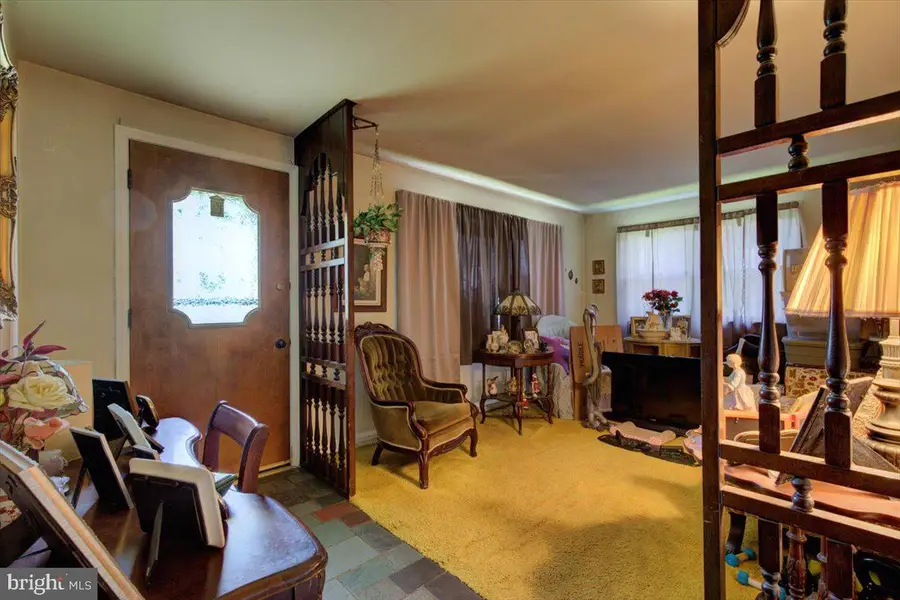
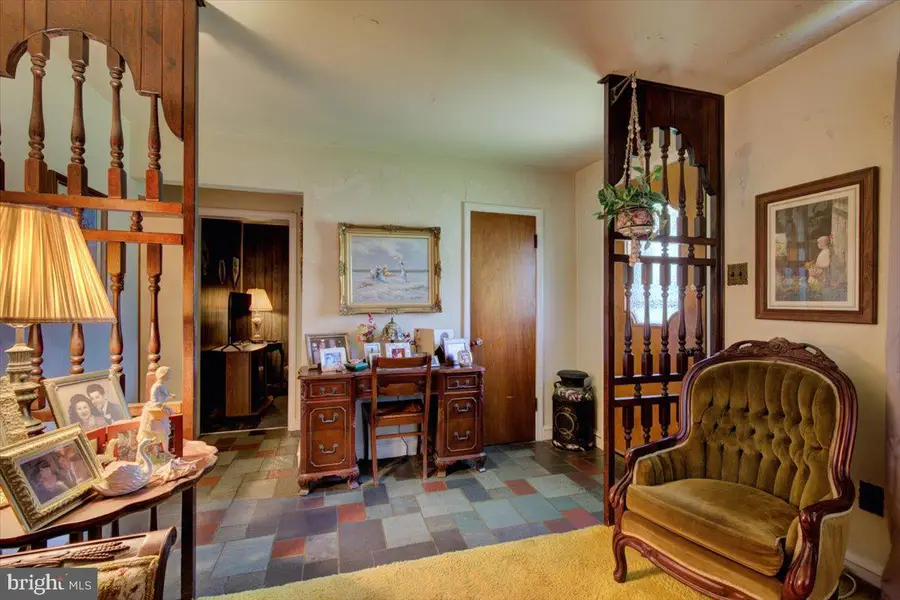
717 N Hills Ave,GLENSIDE, PA 19038
$274,900
- 2 Beds
- 1 Baths
- 1,540 sq. ft.
- Single family
- Pending
Listed by:diane m reddington
Office:coldwell banker realty
MLS#:PAMC2145794
Source:BRIGHTMLS
Price summary
- Price:$274,900
- Price per sq. ft.:$178.51
About this home
Welcome to an Exceptional Opportunity in Coveted Upper Dublin Township. Offered for the first time since 1953, this lovingly maintained home is set on a generously sized lot in one of the area’s most desirable school districts—making it a rare and valuable find for both homeowners and investors. The main level features a living room, dining room, and a kitchen with direct access to the rear deck. Two bedrooms and a full bath complete the first floor. Upstairs, you’ll find a third bedroom along with two spacious attic areas brimming with potential—ideal for future expansion. Outdoors, the expansive lot provides endless possibilities for gardening, play, entertaining, or even a future addition. This home offers solid bones and important recent upgrades, including a new roof installed in 2019, basement waterproofing completed between 2022 and 2023, and a new hot water heater added in 2020. The location is truly unbeatable—just minutes from top-rated schools, township parks, shopping, dining, the PA Turnpike, and key commuter routes. You’re also a short drive from Keswick Village, where you can start your day with breakfast at Village Diner, enjoy lunch or dinner at Rooster's, and end the evening with a show at Keswick Theatre. Whether you're ready to move in and make it your own over time, or seeking a home with fantastic potential and unbeatable location, this cherished property is the perfect canvas for your next chapter.
Contact an agent
Home facts
- Year built:1950
- Listing Id #:PAMC2145794
- Added:49 day(s) ago
- Updated:August 15, 2025 at 07:30 AM
Rooms and interior
- Bedrooms:2
- Total bathrooms:1
- Full bathrooms:1
- Living area:1,540 sq. ft.
Heating and cooling
- Cooling:Wall Unit, Window Unit(s)
- Heating:Hot Water, Oil, Radiant
Structure and exterior
- Year built:1950
- Building area:1,540 sq. ft.
- Lot area:0.26 Acres
Schools
- High school:UPPER DUBLIN
- Middle school:SANDY RUN
- Elementary school:THOMAS FITZWATER
Utilities
- Water:Public
- Sewer:Public Sewer
Finances and disclosures
- Price:$274,900
- Price per sq. ft.:$178.51
- Tax amount:$5,396 (2024)
New listings near 717 N Hills Ave
- New
 $349,900Active3 beds 1 baths1,296 sq. ft.
$349,900Active3 beds 1 baths1,296 sq. ft.642 Monroe Ave, GLENSIDE, PA 19038
MLS# PAMC2151494Listed by: RE/MAX ONE REALTY - Coming SoonOpen Sat, 1 to 4pm
 $400,000Coming Soon3 beds 2 baths
$400,000Coming Soon3 beds 2 baths2711 Taft Ave, GLENSIDE, PA 19038
MLS# PAMC2150522Listed by: CENTURY 21 ADVANTAGE GOLD-SOUTHAMPTON - Open Fri, 4 to 6pmNew
 $575,000Active3 beds 2 baths1,864 sq. ft.
$575,000Active3 beds 2 baths1,864 sq. ft.231 Roberts Ave, GLENSIDE, PA 19038
MLS# PAMC2150632Listed by: KELLER WILLIAMS REAL ESTATE-BLUE BELL  $364,900Pending4 beds 2 baths2,370 sq. ft.
$364,900Pending4 beds 2 baths2,370 sq. ft.431 N Hills Ave, GLENSIDE, PA 19038
MLS# PAMC2150050Listed by: COLDWELL BANKER REALTY- New
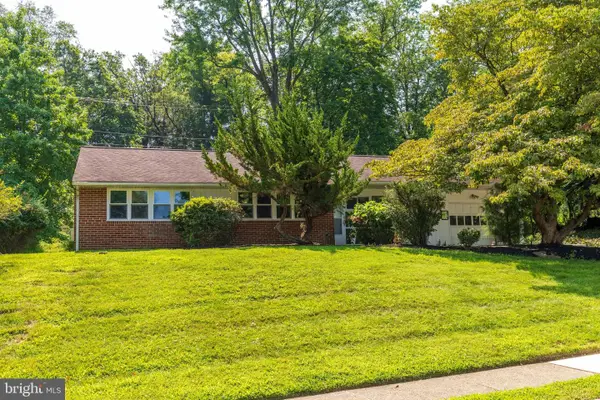 $480,000Active3 beds 2 baths1,622 sq. ft.
$480,000Active3 beds 2 baths1,622 sq. ft.1302 Cromwell Rd, GLENSIDE, PA 19038
MLS# PAMC2148128Listed by: ELFANT WISSAHICKON-CHESTNUT HILL - Open Sat, 12 to 2pmNew
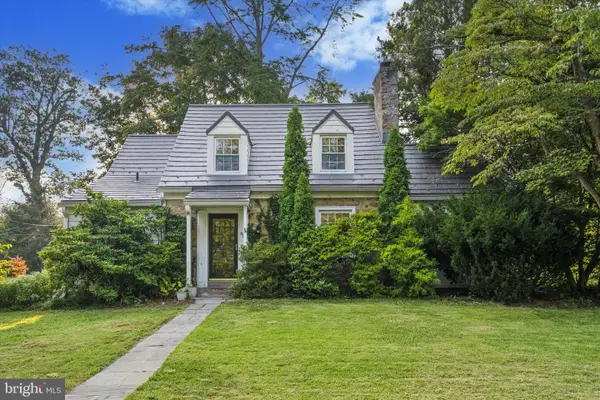 $525,000Active3 beds 2 baths1,312 sq. ft.
$525,000Active3 beds 2 baths1,312 sq. ft.504 Plymouth Rd, GLENSIDE, PA 19038
MLS# PAMC2150064Listed by: KELLER WILLIAMS REAL ESTATE-MONTGOMERYVILLE 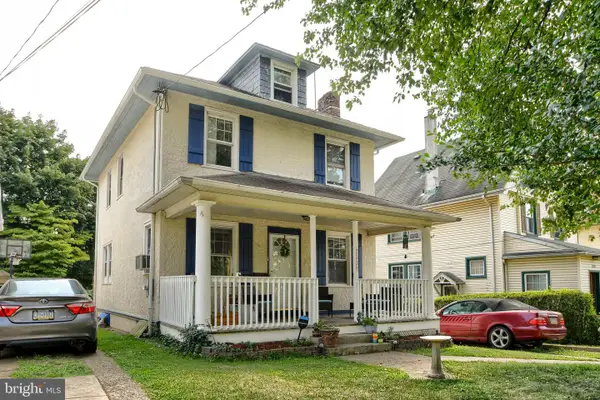 $474,900Pending4 beds 2 baths1,352 sq. ft.
$474,900Pending4 beds 2 baths1,352 sq. ft.2229 Oakdale Ave, GLENSIDE, PA 19038
MLS# PAMC2149760Listed by: COLDWELL BANKER REALTY $330,000Pending2 beds 2 baths960 sq. ft.
$330,000Pending2 beds 2 baths960 sq. ft.3227 Pennsylvania Ave, GLENSIDE, PA 19038
MLS# PAMC2149336Listed by: IRON VALLEY REAL ESTATE LEGACY $715,000Active3 beds 3 baths2,175 sq. ft.
$715,000Active3 beds 3 baths2,175 sq. ft.446 Twickenham Rd, GLENSIDE, PA 19038
MLS# PAMC2149590Listed by: REALTY MARK ASSOCIATES - KOP- Coming Soon
 $859,900Coming Soon4 beds 4 baths
$859,900Coming Soon4 beds 4 baths140 Linden Ave, GLENSIDE, PA 19038
MLS# PAMC2149304Listed by: KELLER WILLIAMS REAL ESTATE-MONTGOMERYVILLE
