718 Fern Rd, GLENSIDE, PA 19038
Local realty services provided by:Better Homes and Gardens Real Estate Capital Area
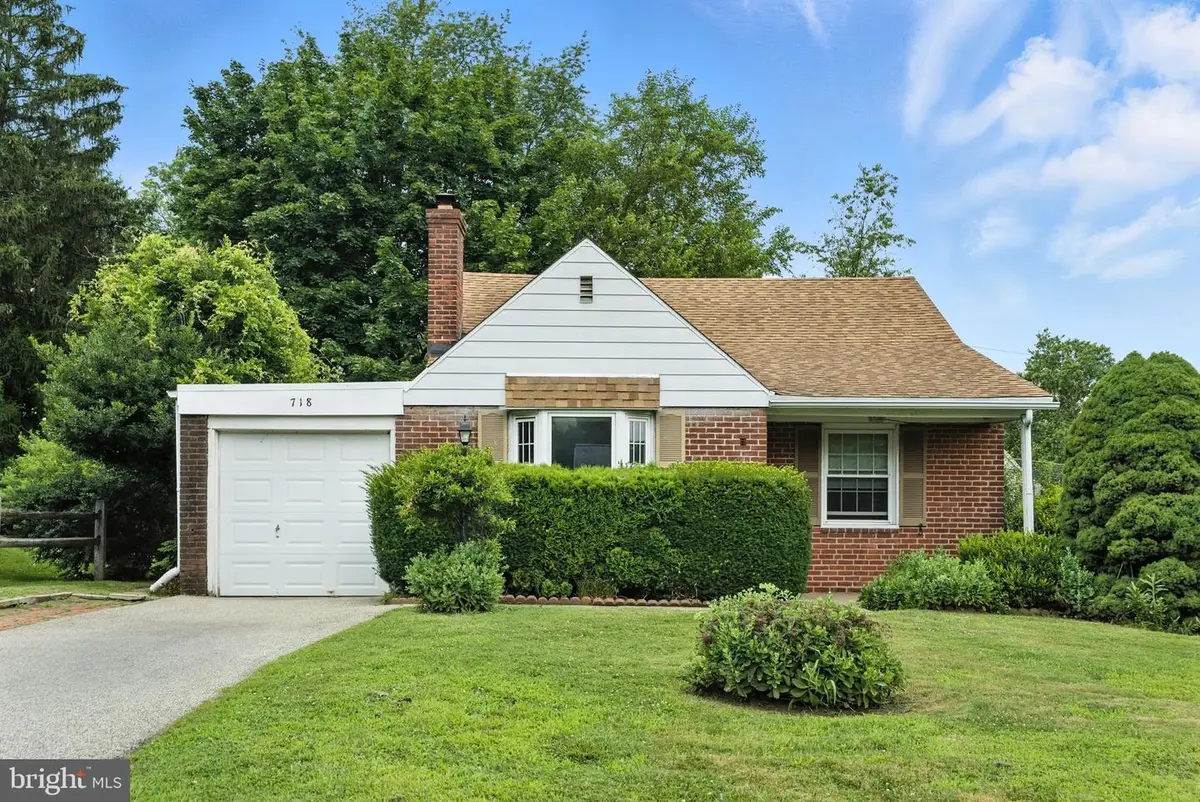
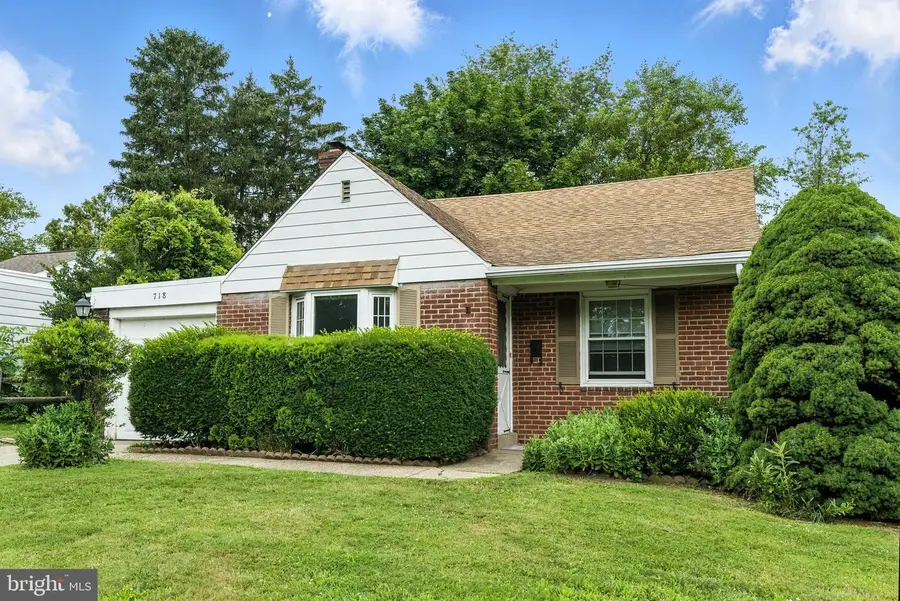
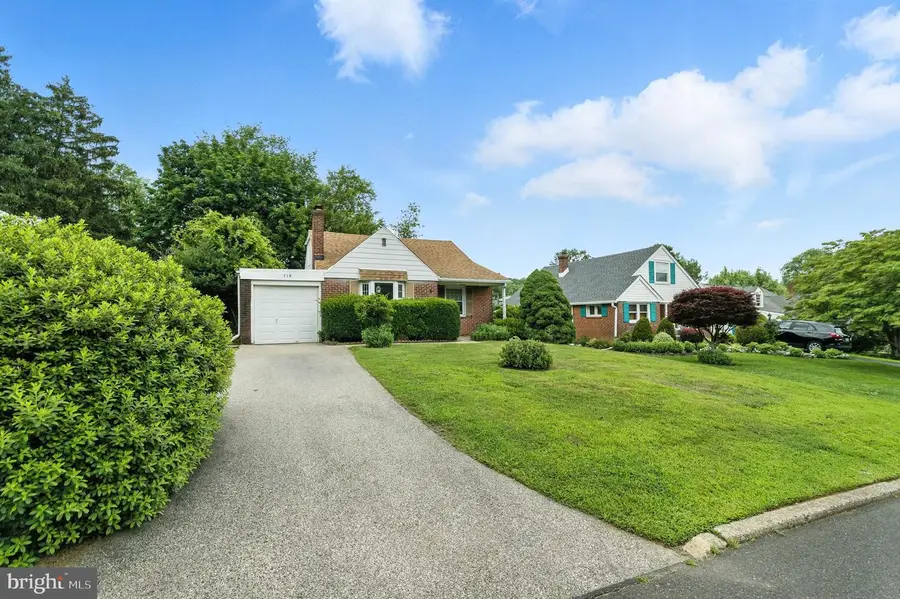
718 Fern Rd,GLENSIDE, PA 19038
$360,000
- 3 Beds
- 2 Baths
- 1,429 sq. ft.
- Single family
- Pending
Listed by:ryan n petrucci
Office:re/max main line-paoli
MLS#:PAMC2146874
Source:BRIGHTMLS
Price summary
- Price:$360,000
- Price per sq. ft.:$251.92
About this home
Delightful brick faced home awaits your next chapter. Enter into the living room that comes complete with a wood burning fireplace and hardwood floors that run throughout much of the home. Proceed through to the dining area and kitchen featuring electric cooking, a washer/dryer hookup and a charming window over the sink. The family room offers a ceiling fan and sliders that take you out to the large, park-like, rear yard. Just down the hall you will find a full bath featuring a shower stall and 2 nicely sized bedrooms. Heading to the second floor there is a 3rd bedroom and hall bathroom with shower/tub combo. This home also has a partial basement, 1-car attached garage, a great location that is close to shopping, dining, major roadways and it’s a short walk to Copper Beech Elementary and Abington High School. Schedule your showing today and kick off fall in your new home. This property is being sold in "As-Is" condition.
Contact an agent
Home facts
- Year built:1940
- Listing Id #:PAMC2146874
- Added:37 day(s) ago
- Updated:August 13, 2025 at 07:30 AM
Rooms and interior
- Bedrooms:3
- Total bathrooms:2
- Full bathrooms:2
- Living area:1,429 sq. ft.
Heating and cooling
- Heating:Electric, Radiator
Structure and exterior
- Roof:Pitched, Shingle
- Year built:1940
- Building area:1,429 sq. ft.
- Lot area:0.15 Acres
Schools
- High school:ABINGTON JUNIOR
- Middle school:ABINGTON JUNIOR HIGH SCHOOL
Utilities
- Water:Public
- Sewer:Public Sewer
Finances and disclosures
- Price:$360,000
- Price per sq. ft.:$251.92
- Tax amount:$5,995 (2024)
New listings near 718 Fern Rd
- New
 $349,900Active3 beds 1 baths1,296 sq. ft.
$349,900Active3 beds 1 baths1,296 sq. ft.642 Monroe Ave, GLENSIDE, PA 19038
MLS# PAMC2151494Listed by: RE/MAX ONE REALTY - Coming SoonOpen Sat, 1 to 4pm
 $400,000Coming Soon3 beds 2 baths
$400,000Coming Soon3 beds 2 baths2711 Taft Ave, GLENSIDE, PA 19038
MLS# PAMC2150522Listed by: CENTURY 21 ADVANTAGE GOLD-SOUTHAMPTON - Coming SoonOpen Fri, 4 to 6pm
 $575,000Coming Soon3 beds 2 baths
$575,000Coming Soon3 beds 2 baths231 Roberts Ave, GLENSIDE, PA 19038
MLS# PAMC2150632Listed by: KELLER WILLIAMS REAL ESTATE-BLUE BELL  $364,900Pending4 beds 2 baths2,370 sq. ft.
$364,900Pending4 beds 2 baths2,370 sq. ft.431 N Hills Ave, GLENSIDE, PA 19038
MLS# PAMC2150050Listed by: COLDWELL BANKER REALTY- New
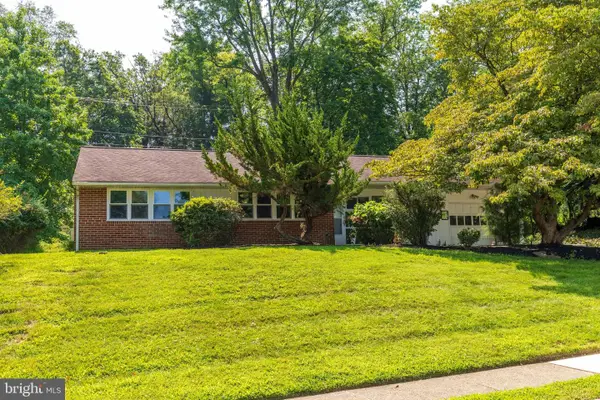 $480,000Active3 beds 2 baths1,622 sq. ft.
$480,000Active3 beds 2 baths1,622 sq. ft.1302 Cromwell Rd, GLENSIDE, PA 19038
MLS# PAMC2148128Listed by: ELFANT WISSAHICKON-CHESTNUT HILL - Open Sat, 12 to 2pmNew
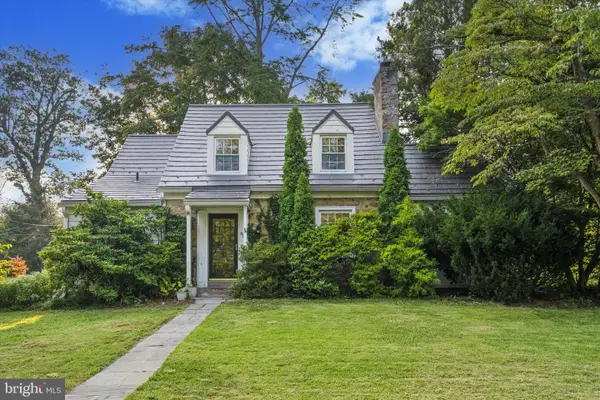 $525,000Active3 beds 2 baths1,312 sq. ft.
$525,000Active3 beds 2 baths1,312 sq. ft.504 Plymouth Rd, GLENSIDE, PA 19038
MLS# PAMC2150064Listed by: KELLER WILLIAMS REAL ESTATE-MONTGOMERYVILLE 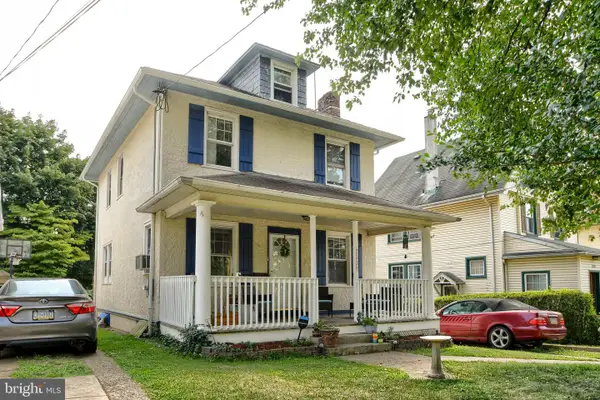 $474,900Pending4 beds 2 baths1,352 sq. ft.
$474,900Pending4 beds 2 baths1,352 sq. ft.2229 Oakdale Ave, GLENSIDE, PA 19038
MLS# PAMC2149760Listed by: COLDWELL BANKER REALTY $330,000Pending2 beds 2 baths960 sq. ft.
$330,000Pending2 beds 2 baths960 sq. ft.3227 Pennsylvania Ave, GLENSIDE, PA 19038
MLS# PAMC2149336Listed by: IRON VALLEY REAL ESTATE LEGACY $715,000Active3 beds 3 baths2,175 sq. ft.
$715,000Active3 beds 3 baths2,175 sq. ft.446 Twickenham Rd, GLENSIDE, PA 19038
MLS# PAMC2149590Listed by: REALTY MARK ASSOCIATES - KOP- Coming Soon
 $859,900Coming Soon4 beds 4 baths
$859,900Coming Soon4 beds 4 baths140 Linden Ave, GLENSIDE, PA 19038
MLS# PAMC2149304Listed by: KELLER WILLIAMS REAL ESTATE-MONTGOMERYVILLE
