738 Hillcrest Ave, GLENSIDE, PA 19038
Local realty services provided by:Better Homes and Gardens Real Estate Reserve
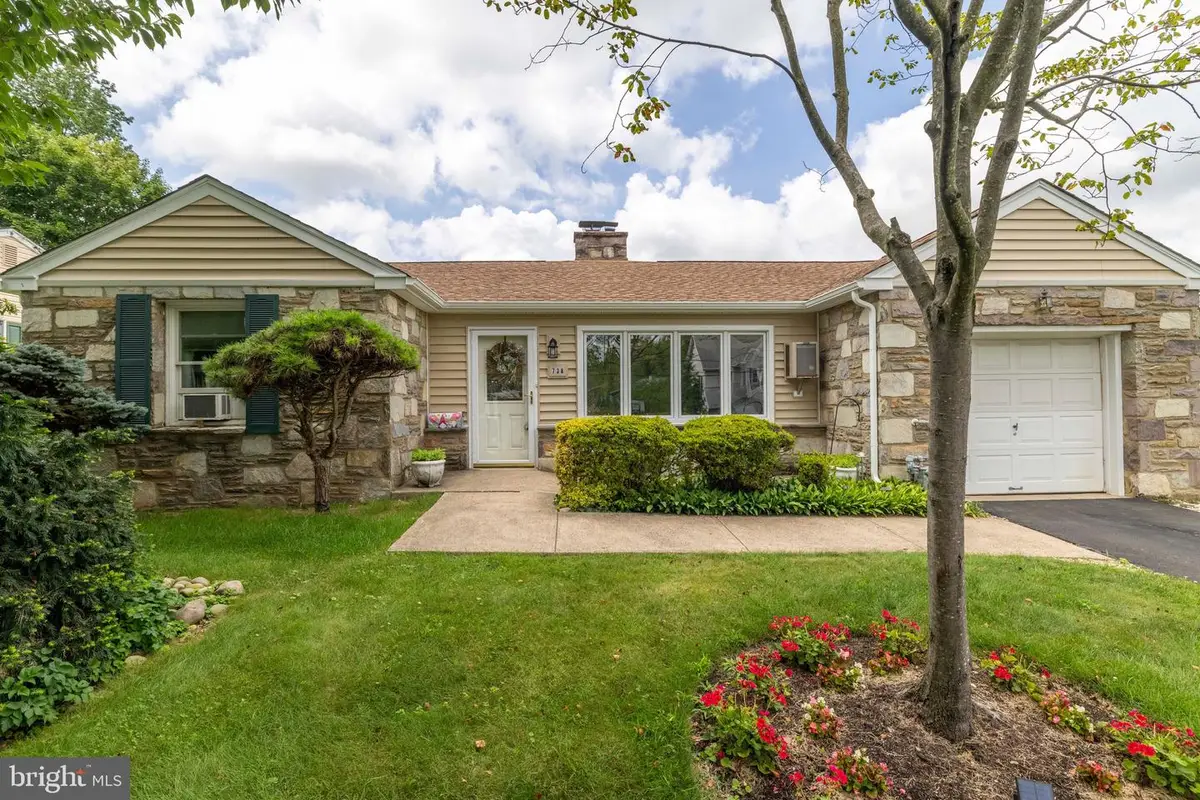
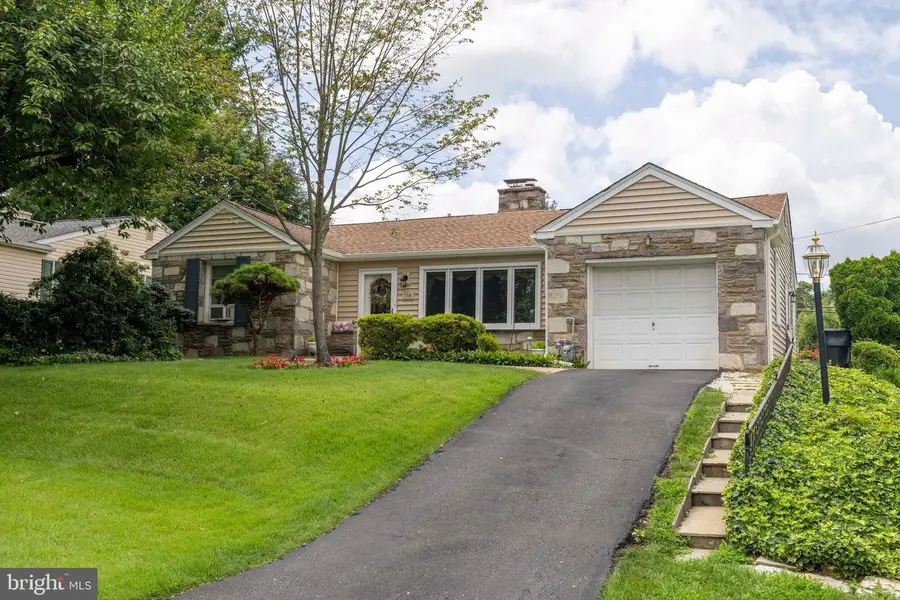
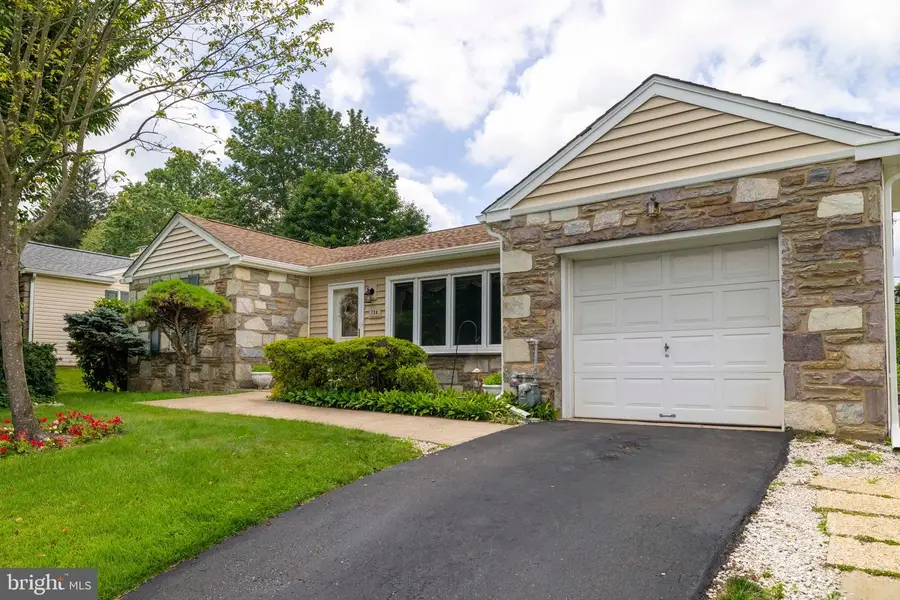
Listed by:carol e godfrey
Office:quinn & wilson, inc.
MLS#:PAMC2147120
Source:BRIGHTMLS
Price summary
- Price:$475,000
- Price per sq. ft.:$301.78
About this home
Welcome to this well-maintained 3-bedroom, 1.5-bath ranch home located in the highly desirable
Glenside Gardens neighborhood. Featuring a spacious living room with a stone fireplace, formal
dining room, and an eat-in kitchen with newer flooring, this home is perfect for comfortable, everyday living. The vaulted-ceiling family room addition opens to the backyard, ideal for relaxing or entertaining. The primary bedroom includes two closets and a ceiling fan, while two additional bedrooms offer ample space and comfort. Ceramic tile hall bath with tub/shower combo and hall linen closet. Hardwood floors under wall-to-wall carpet throughout. Enjoy gas hot air heat and replacement windows throughout. The unfinished basement includes a laundry area and plenty of storage potential. Additional highlights include new vinyl siding and soffits, downspouts and gutters with gutter guards, pulldown stairs to floored attic with blown-in insultation, a 1 car attached garage and a prime location in the Award-Winning Abington School District (Copper Beech Elementary). Just minutes to Keswick Village's shops, restaurants, and the Keswick Theatre, and within walking distance to Abington Middle and Senior High Schools. Easy access to Center City Philadelphia via nearby Glenside Train Station. You would love living in Glenside Gardens!
Contact an agent
Home facts
- Year built:1952
- Listing Id #:PAMC2147120
- Added:29 day(s) ago
- Updated:August 13, 2025 at 07:30 AM
Rooms and interior
- Bedrooms:3
- Total bathrooms:2
- Full bathrooms:1
- Half bathrooms:1
- Living area:1,574 sq. ft.
Heating and cooling
- Cooling:Wall Unit, Window Unit(s)
- Heating:Baseboard - Electric, Forced Air, Natural Gas
Structure and exterior
- Year built:1952
- Building area:1,574 sq. ft.
- Lot area:0.2 Acres
Schools
- High school:ABINGTON SENIOR
- Middle school:ABINGTON
- Elementary school:COPPER BEECH
Utilities
- Water:Public
- Sewer:Public Sewer
Finances and disclosures
- Price:$475,000
- Price per sq. ft.:$301.78
- Tax amount:$6,575 (2025)
New listings near 738 Hillcrest Ave
- New
 $349,900Active3 beds 1 baths1,296 sq. ft.
$349,900Active3 beds 1 baths1,296 sq. ft.642 Monroe Ave, GLENSIDE, PA 19038
MLS# PAMC2151494Listed by: RE/MAX ONE REALTY - Coming SoonOpen Sat, 1 to 4pm
 $400,000Coming Soon3 beds 2 baths
$400,000Coming Soon3 beds 2 baths2711 Taft Ave, GLENSIDE, PA 19038
MLS# PAMC2150522Listed by: CENTURY 21 ADVANTAGE GOLD-SOUTHAMPTON - Coming SoonOpen Fri, 4 to 6pm
 $575,000Coming Soon3 beds 2 baths
$575,000Coming Soon3 beds 2 baths231 Roberts Ave, GLENSIDE, PA 19038
MLS# PAMC2150632Listed by: KELLER WILLIAMS REAL ESTATE-BLUE BELL  $364,900Pending4 beds 2 baths2,370 sq. ft.
$364,900Pending4 beds 2 baths2,370 sq. ft.431 N Hills Ave, GLENSIDE, PA 19038
MLS# PAMC2150050Listed by: COLDWELL BANKER REALTY- New
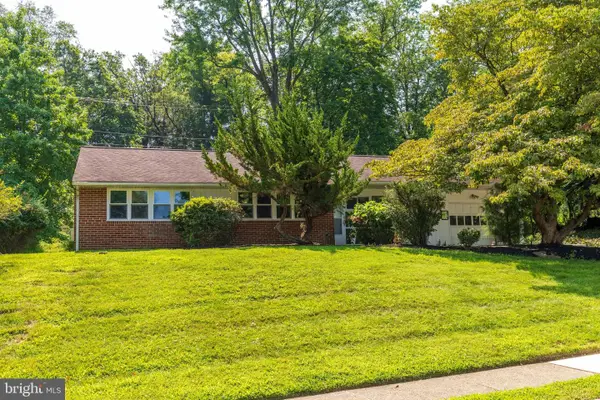 $480,000Active3 beds 2 baths1,622 sq. ft.
$480,000Active3 beds 2 baths1,622 sq. ft.1302 Cromwell Rd, GLENSIDE, PA 19038
MLS# PAMC2148128Listed by: ELFANT WISSAHICKON-CHESTNUT HILL - Open Sat, 12 to 2pmNew
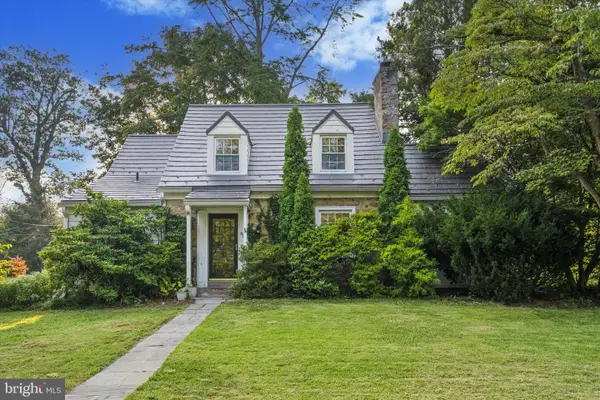 $525,000Active3 beds 2 baths1,312 sq. ft.
$525,000Active3 beds 2 baths1,312 sq. ft.504 Plymouth Rd, GLENSIDE, PA 19038
MLS# PAMC2150064Listed by: KELLER WILLIAMS REAL ESTATE-MONTGOMERYVILLE 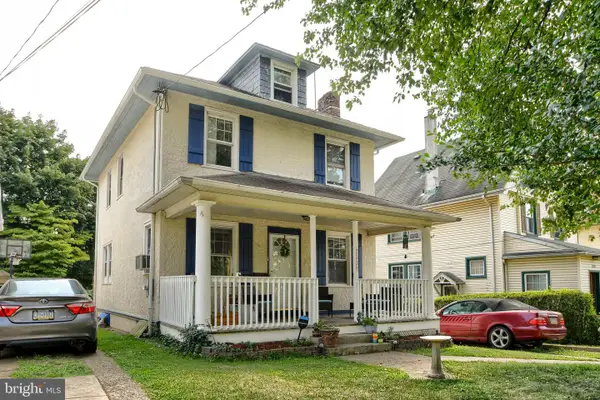 $474,900Pending4 beds 2 baths1,352 sq. ft.
$474,900Pending4 beds 2 baths1,352 sq. ft.2229 Oakdale Ave, GLENSIDE, PA 19038
MLS# PAMC2149760Listed by: COLDWELL BANKER REALTY $330,000Pending2 beds 2 baths960 sq. ft.
$330,000Pending2 beds 2 baths960 sq. ft.3227 Pennsylvania Ave, GLENSIDE, PA 19038
MLS# PAMC2149336Listed by: IRON VALLEY REAL ESTATE LEGACY $715,000Active3 beds 3 baths2,175 sq. ft.
$715,000Active3 beds 3 baths2,175 sq. ft.446 Twickenham Rd, GLENSIDE, PA 19038
MLS# PAMC2149590Listed by: REALTY MARK ASSOCIATES - KOP- Coming Soon
 $859,900Coming Soon4 beds 4 baths
$859,900Coming Soon4 beds 4 baths140 Linden Ave, GLENSIDE, PA 19038
MLS# PAMC2149304Listed by: KELLER WILLIAMS REAL ESTATE-MONTGOMERYVILLE
