742 Tennis Ave, GLENSIDE, PA 19038
Local realty services provided by:Better Homes and Gardens Real Estate Reserve
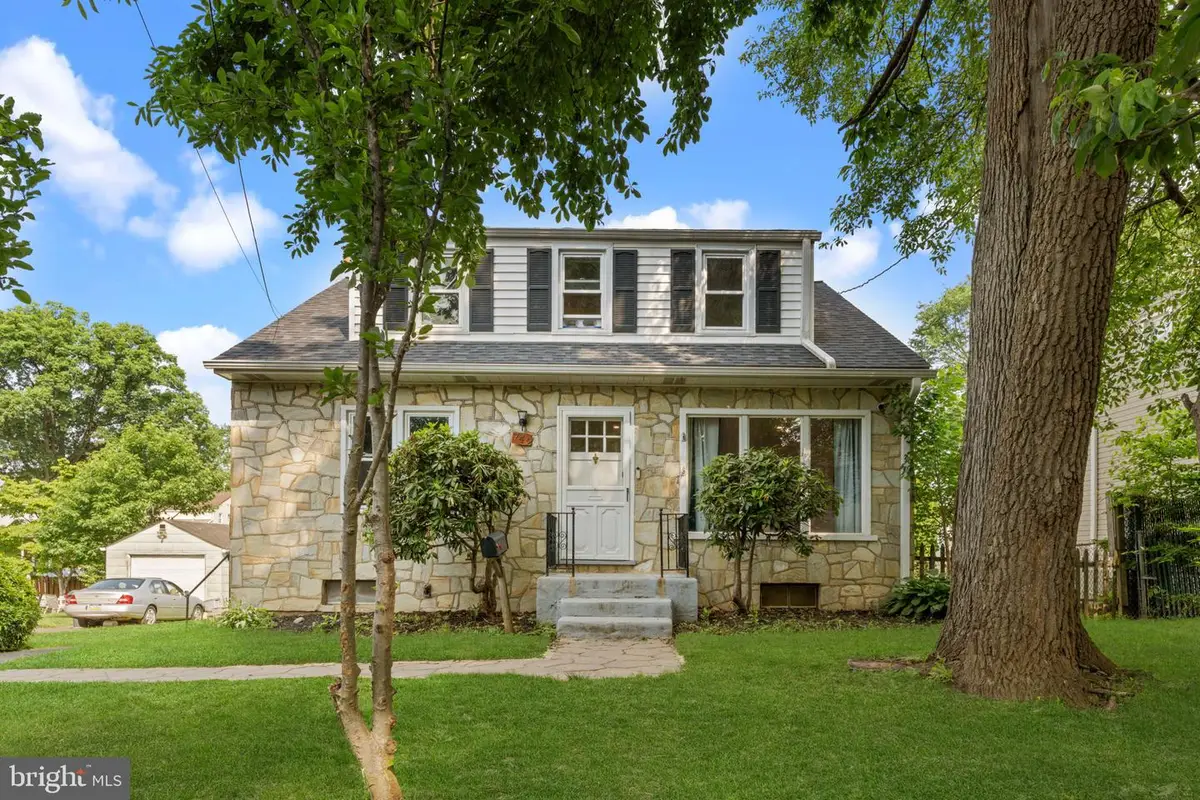
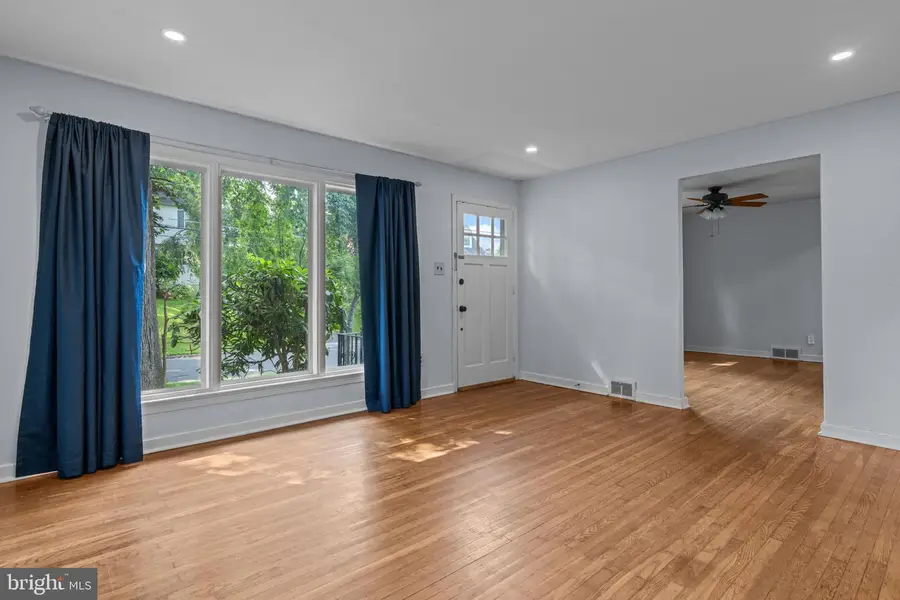

742 Tennis Ave,GLENSIDE, PA 19038
$364,599
- 3 Beds
- 2 Baths
- 1,575 sq. ft.
- Single family
- Pending
Listed by:michael valenza jr.
Office:buxmont property management llc.
MLS#:PAMC2144248
Source:BRIGHTMLS
Price summary
- Price:$364,599
- Price per sq. ft.:$231.49
About this home
** Cape Cod in Prime Ardsley/Glenside/Abington Location!**
Welcome to this beautiful Cape Cod home nestled on a quiet, residential street in the heart of Ardsley, Glenside, and Abington. Boasting 3 spacious bedrooms, 2 full baths, a full basement, and a detached garage, this move-in-ready gem offers the perfect blend of charm and modern upgrades.
Step inside to find an inviting first floor filled with natural light and hardwood floors. The renovated kitchen, featuring modern cabinetry, stainless steel backsplash, granite countertops, a striking porcelain tile floor, and stainless-steel appliances—including a dishwasher, oven/stove, and refrigerator.
Upstairs, the expansive primary suite is a private retreat with plush new carpeting, a generous walk-in closet, and an abundance of natural light. The luxurious en-suite bathroom includes a whirlpool tub, stall shower, granite-topped vanity with ample storage, and a stylish glass vessel sink.
The clean, dry full basement offers additional living or storage options, and includes a new washer and dryer, plus an energy-efficient 80-gallon digital water heater.
With abundant off-street parking, extensive updates inside and out, and a location in a safe, friendly neighborhood close to schools, parks, and shops, this turn-key home is ready for its next lucky owner!
**Don’t miss this rare opportunity—schedule your private showing today!**
Contact an agent
Home facts
- Year built:1954
- Listing Id #:PAMC2144248
- Added:58 day(s) ago
- Updated:August 15, 2025 at 07:30 AM
Rooms and interior
- Bedrooms:3
- Total bathrooms:2
- Full bathrooms:2
- Living area:1,575 sq. ft.
Heating and cooling
- Cooling:Window Unit(s)
- Heating:Forced Air, Oil
Structure and exterior
- Roof:Shingle
- Year built:1954
- Building area:1,575 sq. ft.
- Lot area:0.17 Acres
Utilities
- Water:Public
- Sewer:Public Sewer
Finances and disclosures
- Price:$364,599
- Price per sq. ft.:$231.49
- Tax amount:$5,800 (2024)
New listings near 742 Tennis Ave
- New
 $349,900Active3 beds 1 baths1,296 sq. ft.
$349,900Active3 beds 1 baths1,296 sq. ft.642 Monroe Ave, GLENSIDE, PA 19038
MLS# PAMC2151494Listed by: RE/MAX ONE REALTY - Coming SoonOpen Sat, 1 to 4pm
 $400,000Coming Soon3 beds 2 baths
$400,000Coming Soon3 beds 2 baths2711 Taft Ave, GLENSIDE, PA 19038
MLS# PAMC2150522Listed by: CENTURY 21 ADVANTAGE GOLD-SOUTHAMPTON - Open Fri, 4 to 6pmNew
 $575,000Active3 beds 2 baths1,864 sq. ft.
$575,000Active3 beds 2 baths1,864 sq. ft.231 Roberts Ave, GLENSIDE, PA 19038
MLS# PAMC2150632Listed by: KELLER WILLIAMS REAL ESTATE-BLUE BELL  $364,900Pending4 beds 2 baths2,370 sq. ft.
$364,900Pending4 beds 2 baths2,370 sq. ft.431 N Hills Ave, GLENSIDE, PA 19038
MLS# PAMC2150050Listed by: COLDWELL BANKER REALTY- New
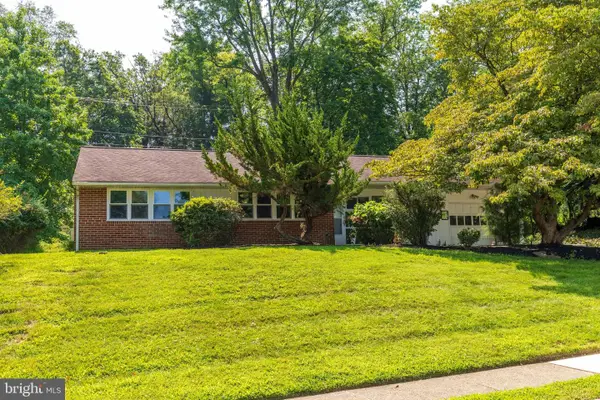 $480,000Active3 beds 2 baths1,622 sq. ft.
$480,000Active3 beds 2 baths1,622 sq. ft.1302 Cromwell Rd, GLENSIDE, PA 19038
MLS# PAMC2148128Listed by: ELFANT WISSAHICKON-CHESTNUT HILL - Open Sat, 12 to 2pmNew
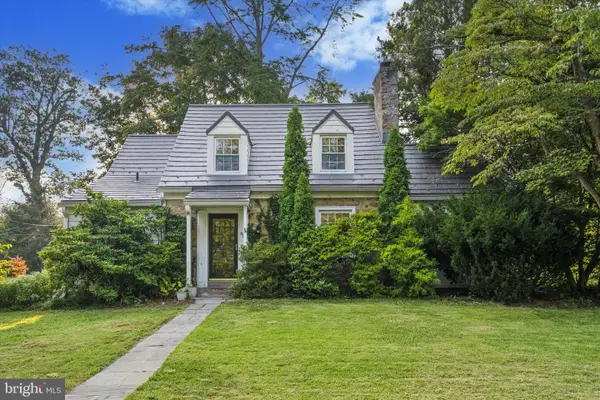 $525,000Active3 beds 2 baths1,312 sq. ft.
$525,000Active3 beds 2 baths1,312 sq. ft.504 Plymouth Rd, GLENSIDE, PA 19038
MLS# PAMC2150064Listed by: KELLER WILLIAMS REAL ESTATE-MONTGOMERYVILLE 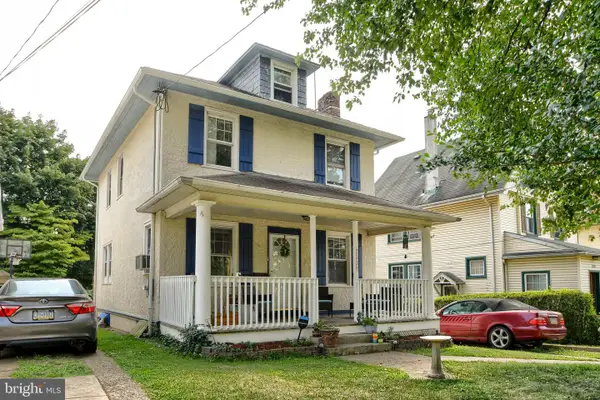 $474,900Pending4 beds 2 baths1,352 sq. ft.
$474,900Pending4 beds 2 baths1,352 sq. ft.2229 Oakdale Ave, GLENSIDE, PA 19038
MLS# PAMC2149760Listed by: COLDWELL BANKER REALTY $330,000Pending2 beds 2 baths960 sq. ft.
$330,000Pending2 beds 2 baths960 sq. ft.3227 Pennsylvania Ave, GLENSIDE, PA 19038
MLS# PAMC2149336Listed by: IRON VALLEY REAL ESTATE LEGACY $715,000Active3 beds 3 baths2,175 sq. ft.
$715,000Active3 beds 3 baths2,175 sq. ft.446 Twickenham Rd, GLENSIDE, PA 19038
MLS# PAMC2149590Listed by: REALTY MARK ASSOCIATES - KOP- Coming Soon
 $859,900Coming Soon4 beds 4 baths
$859,900Coming Soon4 beds 4 baths140 Linden Ave, GLENSIDE, PA 19038
MLS# PAMC2149304Listed by: KELLER WILLIAMS REAL ESTATE-MONTGOMERYVILLE
