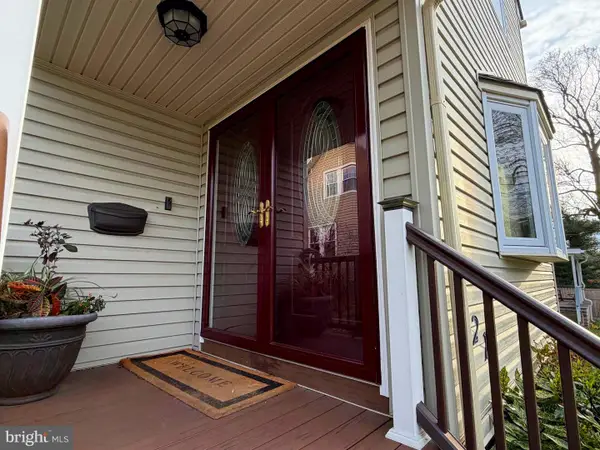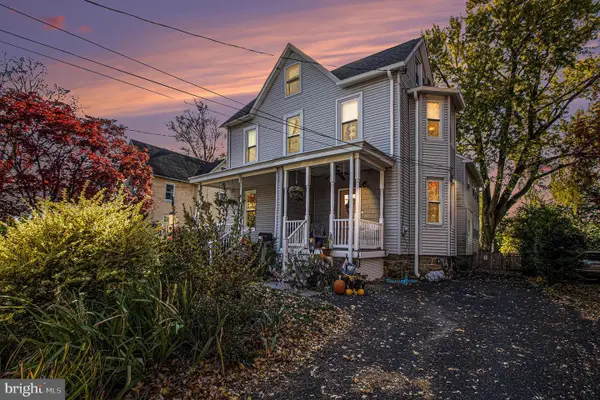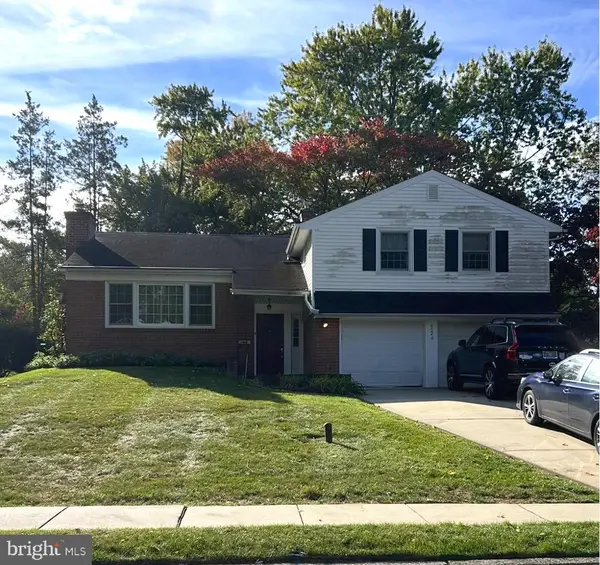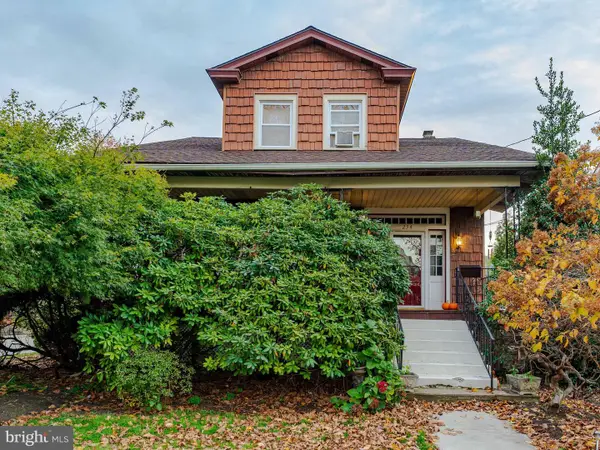8407 Hull Dr, Glenside, PA 19038
Local realty services provided by:Better Homes and Gardens Real Estate Murphy & Co.
8407 Hull Dr,Glenside, PA 19038
$565,000
- 4 Beds
- 2 Baths
- 1,881 sq. ft.
- Single family
- Active
Listed by: dan j zecher
Office: keller williams elite
MLS#:PAMC2152082
Source:BRIGHTMLS
Price summary
- Price:$565,000
- Price per sq. ft.:$300.37
About this home
Welcome to 8407 Hull Dr – a beautifully renovated 4-bedroom, 2-bathroom home that perfectly blends modern updates with comfortable living. Step inside to an open-concept main level featuring brand new luxury vinyl planking flooring and bright new paint and light fixtures throughout. A spacious living area and a stunning kitchen outfitted with brand-new cabinetry, quartz countertops, a stylish tiled backsplash, and stainless-steel appliances. The oversized kitchen bar includes a deep stainless-steel sink, perfect for cooking, serving and entertaining. Two generously sized bedrooms and a fully updated bathroom with a new vanity and tiled tub/shower combo complete the main floor. Upstairs, you’ll find two more spacious rooms and another full bathroom, also thoughtfully renovated with modern finishes. Enjoy peace of mind with a new HVAC system including natural gas for heating, all new windows, and the convenience of a 1-car garage. This move-in-ready home is a must-see, offering both comfort and style. Plus, enjoy easy access to Route 309 and Route 73, making commuting and everyday travel a breeze. Make this home yours! Contact us today!
Contact an agent
Home facts
- Year built:1950
- Listing ID #:PAMC2152082
- Added:143 day(s) ago
- Updated:November 18, 2025 at 02:58 PM
Rooms and interior
- Bedrooms:4
- Total bathrooms:2
- Full bathrooms:2
- Living area:1,881 sq. ft.
Heating and cooling
- Cooling:Central A/C
- Heating:Forced Air, Natural Gas
Structure and exterior
- Roof:Architectural Shingle
- Year built:1950
- Building area:1,881 sq. ft.
- Lot area:0.33 Acres
Schools
- High school:SPRINGFIELD TOWNSHIP
- Middle school:SPRINGFIELD TOWNSHIP
- Elementary school:ERDENHEIM
Utilities
- Water:Public
- Sewer:Public Sewer
Finances and disclosures
- Price:$565,000
- Price per sq. ft.:$300.37
- Tax amount:$6,263 (2024)
New listings near 8407 Hull Dr
- New
 $529,995Active4 beds 5 baths2,222 sq. ft.
$529,995Active4 beds 5 baths2,222 sq. ft.221 Central Ave, GLENSIDE, PA 19038
MLS# PAMC2161718Listed by: BHHS FOX & ROACH-BLUE BELL - Coming SoonOpen Sat, 11am to 1pm
 $699,000Coming Soon5 beds 2 baths
$699,000Coming Soon5 beds 2 baths2444 Fairhill Ave, GLENSIDE, PA 19038
MLS# PAMC2161298Listed by: KELLER WILLIAMS REAL ESTATE-BLUE BELL - New
 $415,000Active3 beds 1 baths1,460 sq. ft.
$415,000Active3 beds 1 baths1,460 sq. ft.908 Edge Hill Rd, GLENSIDE, PA 19038
MLS# PAMC2161358Listed by: KELLER WILLIAMS REAL ESTATE-MONTGOMERYVILLE - New
 Listed by BHGRE$425,000Active4 beds 2 baths1,603 sq. ft.
Listed by BHGRE$425,000Active4 beds 2 baths1,603 sq. ft.743 Penn Ave, GLENSIDE, PA 19038
MLS# PAMC2161432Listed by: BETTER HOMES AND GARDENS REAL ESTATE PHOENIXVILLE - New
 $499,000Active4 beds 3 baths2,163 sq. ft.
$499,000Active4 beds 3 baths2,163 sq. ft.25 Northview Dr, GLENSIDE, PA 19038
MLS# PAMC2161500Listed by: EXP REALTY, LLC.  $334,900Pending3 beds 1 baths924 sq. ft.
$334,900Pending3 beds 1 baths924 sq. ft.623 Penn Ave, GLENSIDE, PA 19038
MLS# PAMC2161660Listed by: KELLER WILLIAMS REAL ESTATE-BLUE BELL- New
 $474,900Active4 beds 2 baths1,848 sq. ft.
$474,900Active4 beds 2 baths1,848 sq. ft.8705 Patton Rd, GLENSIDE, PA 19038
MLS# PAMC2161314Listed by: COLDWELL BANKER REALTY - New
 $450,000Active3 beds 2 baths1,818 sq. ft.
$450,000Active3 beds 2 baths1,818 sq. ft.7710 Queen St, GLENSIDE, PA 19038
MLS# PAMC2159904Listed by: DAN HELWIG INC  $500,000Pending4 beds 3 baths1,880 sq. ft.
$500,000Pending4 beds 3 baths1,880 sq. ft.402 Longfield Rd, GLENSIDE, PA 19038
MLS# PAMC2160934Listed by: COLDWELL BANKER REALTY $449,000Active4 beds 2 baths2,378 sq. ft.
$449,000Active4 beds 2 baths2,378 sq. ft.234 Paxson Ave, GLENSIDE, PA 19038
MLS# PAMC2160996Listed by: LEGACY REAL ESTATE, INC.
