935 Garfield Ave, Glenside, PA 19038
Local realty services provided by:Better Homes and Gardens Real Estate Maturo
Listed by:diane m reddington
Office:coldwell banker realty
MLS#:PAMC2158110
Source:BRIGHTMLS
Price summary
- Price:$384,900
- Price per sq. ft.:$326.19
About this home
This three-bedroom partial brick front home has been lovingly maintained by its original owner for more than 69 years. A covered front porch provides a warm welcome into this well-cared-for residence. The spacious living room features a large bay window that fills the space with natural light. The eat-in kitchen offers hardwood flooring, generous cabinet and counter space, a tile backsplash, a built-in cupboard, and gas cooking. Conveniently, there is a side door from the driveway leading to a landing that opens directly into the kitchen which is perfect for bringing in groceries or easy everyday access. The kitchen flows into the family room addition, which also features hardwood floors, two storage closets, and a built-in bench with additional storage. This room opens to a beautiful Florida room that is wonderful for entertaining and overlooks the fully fenced, level backyard. There are three bedrooms, each offering ample closet space and hardwood flooring under the carpet. A full bath completes the main level. The basement provides excellent potential for finishing into additional living space and is currently used for laundry, utilities, and storage. Pull down stairs to the attic provides additional storage options. The fully fenced and level backyard is ideal for a swing set, ball games, or hosting barbecues, and also includes a storage shed. The location is exceptional and is just a few blocks from Ardsley Park, a ten-acre park featuring playgrounds, tennis courts, basketball courts, and ball fields, as well as the Ardsley Community Center, which offers community spaces, additional playgrounds, ball fields, and a highly regarded daycare center. Conway Field, offering even more ball fields, is also just a block away, making it wonderfully convenient for getting kids to practices and games! Convenient access to Keswick Village, Route 309, the PA Turnpike, shopping, restaurants, schools, and parks makes this home even more appealing. Hurry!!!
Contact an agent
Home facts
- Year built:1957
- Listing ID #:PAMC2158110
- Added:4 day(s) ago
- Updated:November 02, 2025 at 02:45 PM
Rooms and interior
- Bedrooms:3
- Total bathrooms:1
- Full bathrooms:1
- Living area:1,180 sq. ft.
Heating and cooling
- Cooling:Central A/C
- Heating:Forced Air, Natural Gas
Structure and exterior
- Roof:Pitched, Shingle
- Year built:1957
- Building area:1,180 sq. ft.
- Lot area:0.14 Acres
Schools
- High school:ABINGTON SENIOR
- Middle school:ABINGTON JUNIOR
- Elementary school:ROSLYN
Utilities
- Water:Public
- Sewer:Public Sewer
Finances and disclosures
- Price:$384,900
- Price per sq. ft.:$326.19
- Tax amount:$5,662 (2025)
New listings near 935 Garfield Ave
- New
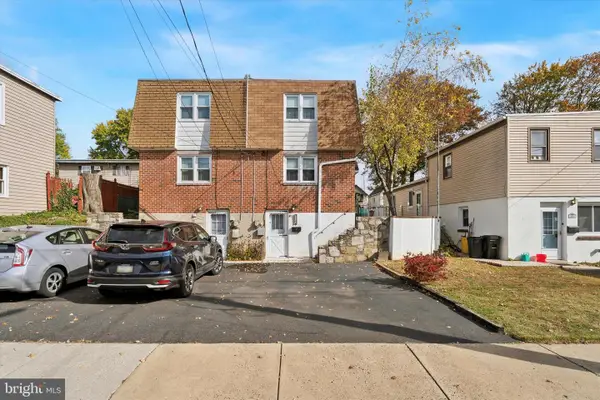 $259,900Active3 beds 3 baths1,376 sq. ft.
$259,900Active3 beds 3 baths1,376 sq. ft.7705 New St, GLENSIDE, PA 19038
MLS# PAMC2160314Listed by: EXP REALTY, LLC - Coming Soon
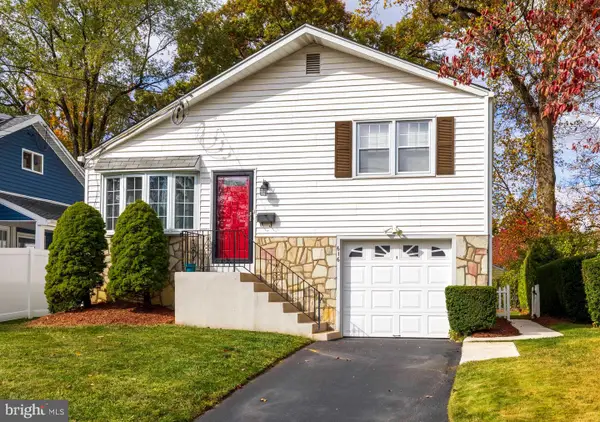 $519,999Coming Soon4 beds 2 baths
$519,999Coming Soon4 beds 2 baths616 Tennis Ave, GLENSIDE, PA 19038
MLS# PAMC2158204Listed by: EXP REALTY, LLC 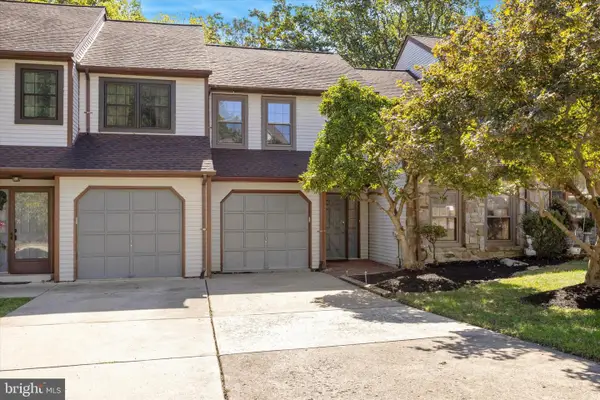 $407,500Active2 beds 3 baths1,644 sq. ft.
$407,500Active2 beds 3 baths1,644 sq. ft.8612 Trumbauer Dr, GLENSIDE, PA 19038
MLS# PAMC2154368Listed by: KELLER WILLIAMS MAIN LINE- Coming Soon
 $425,000Coming Soon3 beds 2 baths
$425,000Coming Soon3 beds 2 baths629 Roberts Ave, GLENSIDE, PA 19038
MLS# PAMC2159856Listed by: QUINN & WILSON, INC. - New
 $429,900Active3 beds 2 baths1,758 sq. ft.
$429,900Active3 beds 2 baths1,758 sq. ft.230 Harrison Ave, GLENSIDE, PA 19038
MLS# PAMC2159786Listed by: EVERYHOME REALTORS  $615,000Pending3 beds 2 baths1,322 sq. ft.
$615,000Pending3 beds 2 baths1,322 sq. ft.303 Glenway Rd, GLENSIDE, PA 19038
MLS# PAMC2158822Listed by: COMPASS PENNSYLVANIA, LLC $175,000Pending0.17 Acres
$175,000Pending0.17 Acres0 Campbell Ln, GLENSIDE, PA 19038
MLS# PAMC2159540Listed by: LONG & FOSTER REAL ESTATE, INC.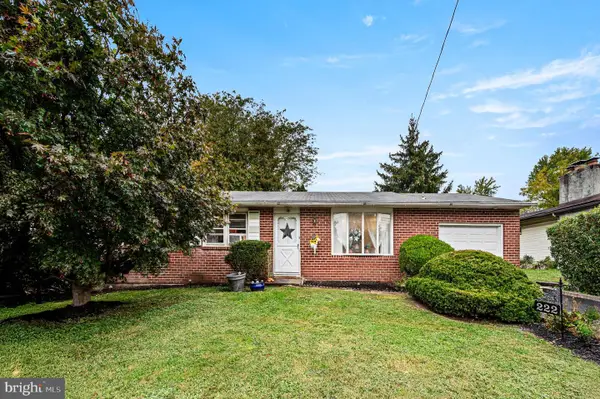 $389,000Active3 beds 2 baths1,732 sq. ft.
$389,000Active3 beds 2 baths1,732 sq. ft.222 Ruscombe Ave, GLENSIDE, PA 19038
MLS# PAMC2158550Listed by: KELLER WILLIAMS REAL ESTATE-HORSHAM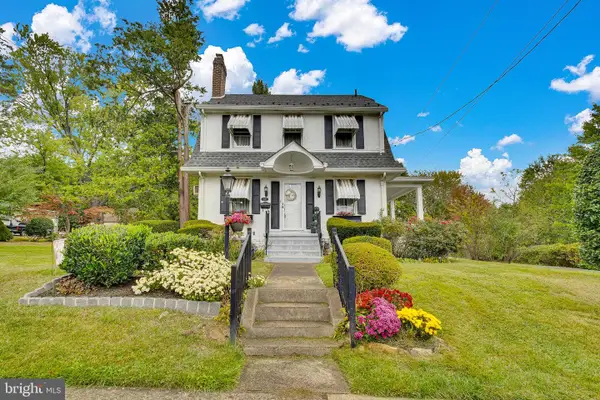 $499,900Active4 beds 2 baths2,093 sq. ft.
$499,900Active4 beds 2 baths2,093 sq. ft.2247 Charles St, GLENSIDE, PA 19038
MLS# PAMC2159300Listed by: BHHS KEYSTONE PROPERTIES
