4302 Parkview Dr, Haverford, PA 19041
Local realty services provided by:Better Homes and Gardens Real Estate Maturo
4302 Parkview Dr,Haverford, PA 19041
$1,400,000
- 2 Beds
- 3 Baths
- - sq. ft.
- Condominium
- Sold
Listed by:cassie l barnes
Office:bhhs fox & roach-rosemont
MLS#:PADE2100154
Source:BRIGHTMLS
Sorry, we are unable to map this address
Price summary
- Price:$1,400,000
About this home
Welcome to Athertyn! This 2BR + Den, 2.5 Bath corner residence offers light-filled one-floor living with a private terrace overlooking the peaceful parkside setting of Haverford Reserve. From the moment you enter, you are welcomed by signature Pohlig craftsmanship, including double arched cased openings, wainscoting, crown molding, and finely detailed millwork carried throughout. The main living areas are enhanced by hardwood floors and a custom, floor-to-ceiling fireplace that serves as an inviting yet refined focal point. The gourmet Kountry Kraft kitchen, paired with a bright and airy morning room, is both beautifully appointed and highly functional—ideal for everyday living as well as entertaining. Offering 2 bedrooms, 2.5 baths, and a full-sized laundry room, this home balances comfort with convenience. The primary suite provides a serene retreat with generous walk-in closets and a spa-inspired bath featuring natural light, an oversized shower, and a soaking tub. A private den with custom built-ins adds versatility as a study, library, or home office. At Athertyn at Haverford Reserve, residents enjoy the ease of low-maintenance living within a 209-acre community designed around preservation and natural beauty. Miles of walking and biking trails weave through the landscape, while exclusive amenities include a clubhouse, pool and spa, tennis court, putting green, and gardens. Combining timeless architectural detail with the comfort and ease of single-level living, this residence offers a refined lifestyle in the heart of the Main Line.
Contact an agent
Home facts
- Year built:2010
- Listing ID #:PADE2100154
- Added:49 day(s) ago
- Updated:November 04, 2025 at 11:08 AM
Rooms and interior
- Bedrooms:2
- Total bathrooms:3
- Full bathrooms:2
- Half bathrooms:1
Heating and cooling
- Cooling:Central A/C
- Heating:Forced Air, Natural Gas
Structure and exterior
- Roof:Pitched, Shingle
- Year built:2010
Utilities
- Water:Public
- Sewer:Public Sewer
Finances and disclosures
- Price:$1,400,000
- Tax amount:$20,093 (2024)
New listings near 4302 Parkview Dr
- New
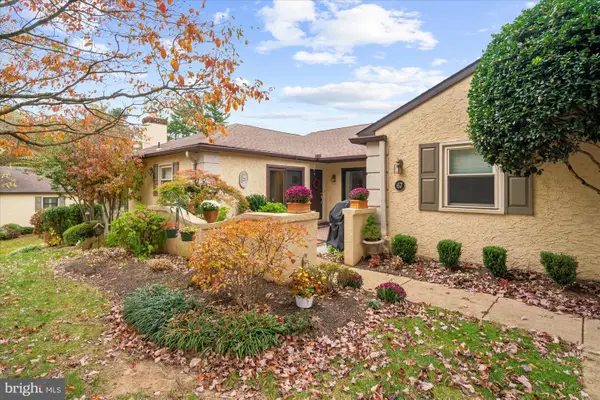 $600,000Active2 beds 2 baths1,585 sq. ft.
$600,000Active2 beds 2 baths1,585 sq. ft.67 Parkridge Dr #67, BRYN MAWR, PA 19010
MLS# PADE2103244Listed by: DUFFY REAL ESTATE-NARBERTH - Coming SoonOpen Sat, 1 to 3pm
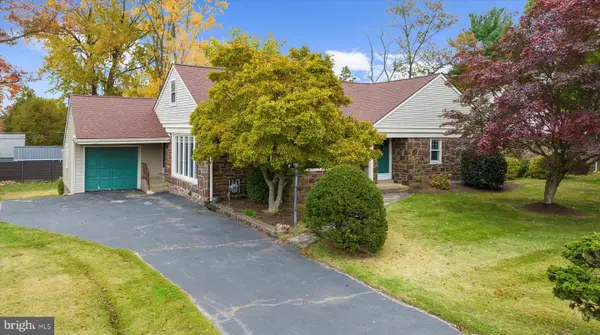 $615,000Coming Soon4 beds 3 baths
$615,000Coming Soon4 beds 3 baths821 Coopertown Rd, HAVERFORD, PA 19041
MLS# PADE2102980Listed by: MOMENTS REAL ESTATE - Open Sat, 12 to 3:30pmNew
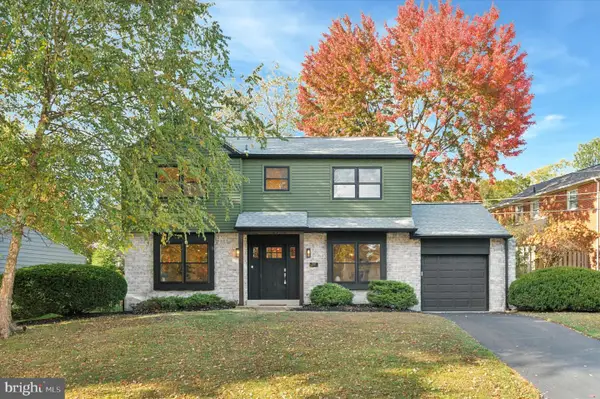 $811,000Active4 beds 3 baths2,225 sq. ft.
$811,000Active4 beds 3 baths2,225 sq. ft.210-218 David Dr, HAVERTOWN, PA 19083
MLS# PADE2103256Listed by: RE/MAX MAIN LINE-PAOLI - New
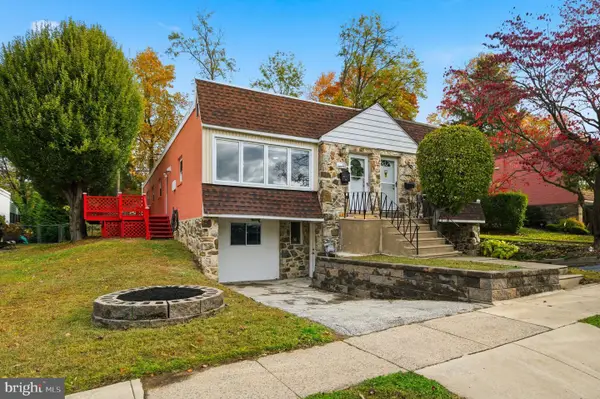 $479,000Active4 beds 3 baths1,788 sq. ft.
$479,000Active4 beds 3 baths1,788 sq. ft.171 Juniper Rd, HAVERTOWN, PA 19083
MLS# PADE2102954Listed by: LONG & FOSTER REAL ESTATE, INC. - Coming Soon
 $439,900Coming Soon3 beds 2 baths
$439,900Coming Soon3 beds 2 baths2110 Bellemead Ave, HAVERTOWN, PA 19083
MLS# PADE2103102Listed by: KELLER WILLIAMS REAL ESTATE - MEDIA - New
 $250,000Active3 beds 1 baths1,292 sq. ft.
$250,000Active3 beds 1 baths1,292 sq. ft.210 Farnham Rd, HAVERTOWN, PA 19083
MLS# PADE2103124Listed by: RE/MAX HOMETOWN REALTORS - New
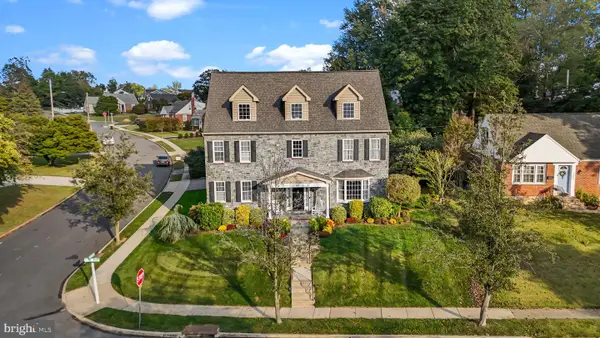 $1,275,000Active5 beds 4 baths3,900 sq. ft.
$1,275,000Active5 beds 4 baths3,900 sq. ft.201 Golf Hills Rd, HAVERTOWN, PA 19083
MLS# PADE2102982Listed by: RE/MAX PROPERTIES - NEWTOWN - New
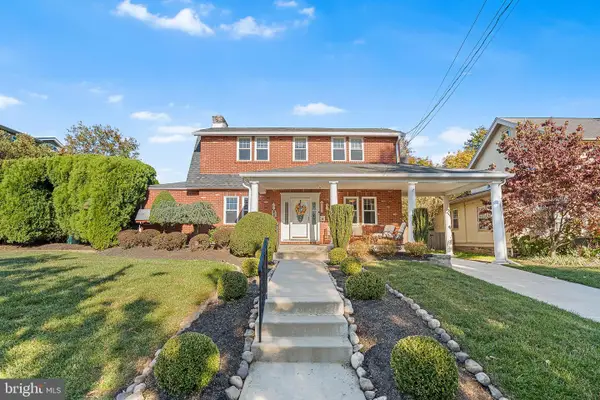 $1,200,000Active4 beds 5 baths4,670 sq. ft.
$1,200,000Active4 beds 5 baths4,670 sq. ft.524 Sagamore Rd, HAVERTOWN, PA 19083
MLS# PADE2102066Listed by: LONG & FOSTER REAL ESTATE, INC. 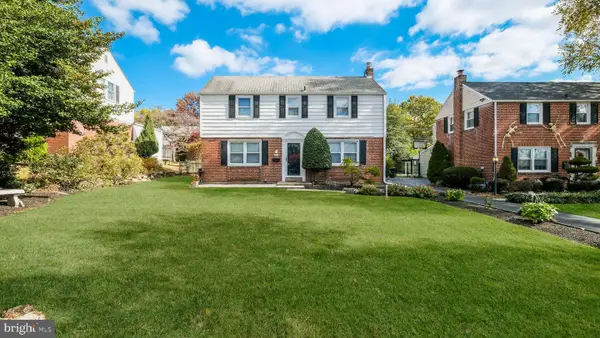 $425,000Pending3 beds 2 baths1,556 sq. ft.
$425,000Pending3 beds 2 baths1,556 sq. ft.403 Brentwood Rd, HAVERTOWN, PA 19083
MLS# PADE2102600Listed by: BRENT CELEK REAL ESTATE, LLC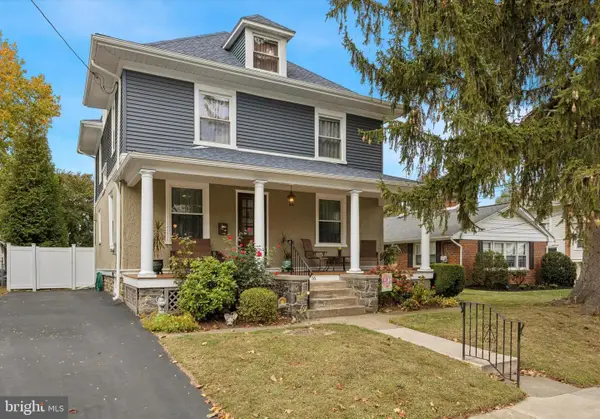 $620,000Pending4 beds 2 baths2,171 sq. ft.
$620,000Pending4 beds 2 baths2,171 sq. ft.16 Chelten Rd, HAVERTOWN, PA 19083
MLS# PADE2102770Listed by: KELLER WILLIAMS MAIN LINE
