32 Parry Way #lot 140, IVYLAND, PA 18974
Local realty services provided by:Better Homes and Gardens Real Estate Cassidon Realty

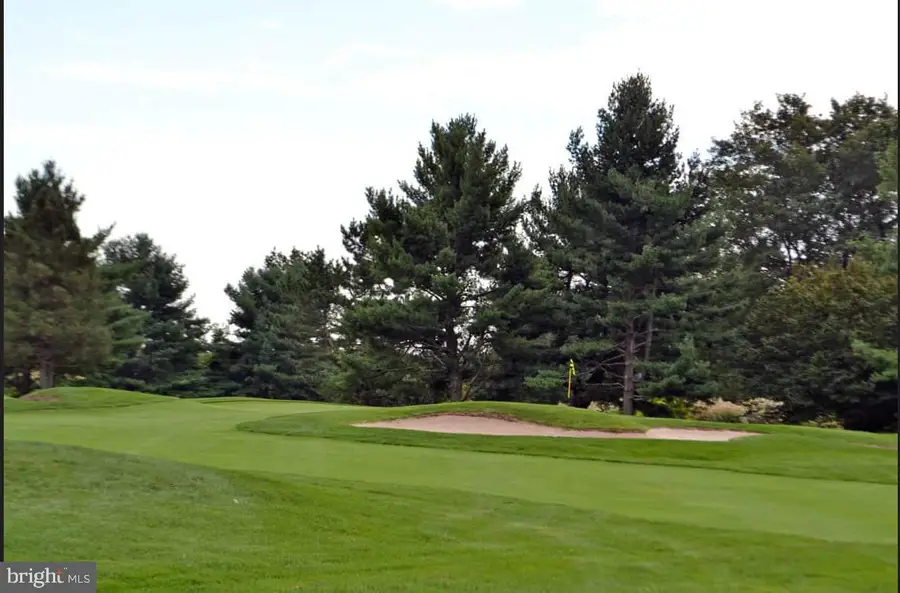
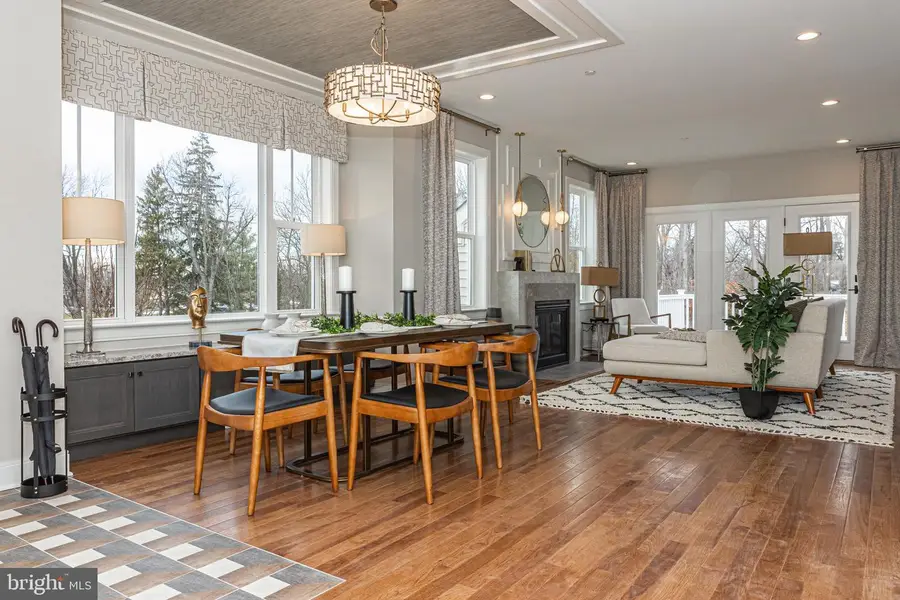
32 Parry Way #lot 140,IVYLAND, PA 18974
$733,350
- 3 Beds
- 3 Baths
- 1,984 sq. ft.
- Townhouse
- Pending
Listed by:michael tyrrell
Office:depaul realty
MLS#:PABU2075246
Source:BRIGHTMLS
Price summary
- Price:$733,350
- Price per sq. ft.:$369.63
- Monthly HOA dues:$125
About this home
THE ADDIS - Is a home is designed to capture ALL of the sunlight nature has to offer! It is an appealing 3 Bedroom 2 1/2 Bath home. The first floor has a devotion to on trend convenience all wrapped up with style and functionality with its own brand of open floor concept The foyer provides a welcoming home aspect with a large double door closet and nearby a powder room- right where you'd want it. Versatility of the environment allows for interchangeability of the dining and family room placements while consideration for an optional fireplace may be a selection you would make. Though you may be visually distracted by the beaming natural light which abounds, the kitchen is an undeniable showcase, designed perfectly with the large coveted island and lighting décor. A breakfast area and perfectly poised outdoor composite deck and convenient steps to grade are all within reach of the kitchen and living areas. Turned stairs access the second floor which features a spacious owner's suite, with crown molding and two unexpected walk-in closets. Tricked out with a water closet this stylish bathroom complete with a double bowl vanity and a linen closet is sure to meet your every ensuite need. Two additional bedrooms each with multiple windows and double door closets grace this floor are serviced by a full bathroom with closet conveniently located. In meeting the laundry needs of this household- the convenience of a Full laundry room complete with Laundry Tub and hallway linen closet complete this floor. The Lower Level, complete with Full Daylight Window, accessible by a turned stairway offer to those who opt to finish and style nearly 600 sq. ft. You will have a full opportunity to make All of your Customized Selections,. Finishes will be selected by you and we will introduce to our renown Design Studio where a specialist will work with you in creating the exact home you desire.
Please note: photos are of our on site ADDIS Model home. Ask about our financing incentive offering lower than current mortgage rates. When we meet, we'll share more details of what JUDD Builders has to offer you!
Contact an agent
Home facts
- Year built:2020
- Listing Id #:PABU2075246
- Added:395 day(s) ago
- Updated:August 13, 2025 at 07:30 AM
Rooms and interior
- Bedrooms:3
- Total bathrooms:3
- Full bathrooms:2
- Half bathrooms:1
- Living area:1,984 sq. ft.
Heating and cooling
- Cooling:Central A/C, Energy Star Cooling System
- Heating:Energy Star Heating System, Forced Air, Natural Gas
Structure and exterior
- Roof:Architectural Shingle, Metal, Pitched
- Year built:2020
- Building area:1,984 sq. ft.
Schools
- High school:COUNCIL ROCK HIGH SCHOOL SOUTH
- Middle school:HOLLAND
- Elementary school:MAUREEN M WELCH
Utilities
- Water:Public
- Sewer:Public Sewer
Finances and disclosures
- Price:$733,350
- Price per sq. ft.:$369.63
New listings near 32 Parry Way #lot 140
- Coming SoonOpen Fri, 4 to 6pm
 $525,000Coming Soon3 beds 4 baths
$525,000Coming Soon3 beds 4 baths39 Brewster Dr, WARMINSTER, PA 18974
MLS# PABU2102876Listed by: KELLER WILLIAMS REAL ESTATE - NEWTOWN - New
 $697,000Active3 beds 3 baths2,038 sq. ft.
$697,000Active3 beds 3 baths2,038 sq. ft.9 Spring Mill Drive #lot 13, IVYLAND, PA 18974
MLS# PABU2102358Listed by: DEPAUL REALTY - New
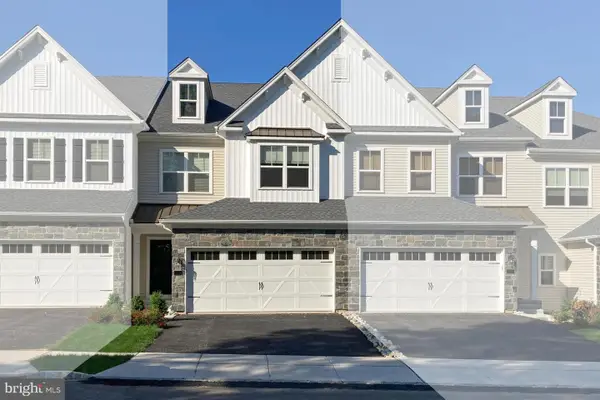 $910,000Active3 beds 4 baths2,680 sq. ft.
$910,000Active3 beds 4 baths2,680 sq. ft.11 Spring Mill Drive #lot 14, IVYLAND, PA 18974
MLS# PABU2102462Listed by: DEPAUL REALTY - New
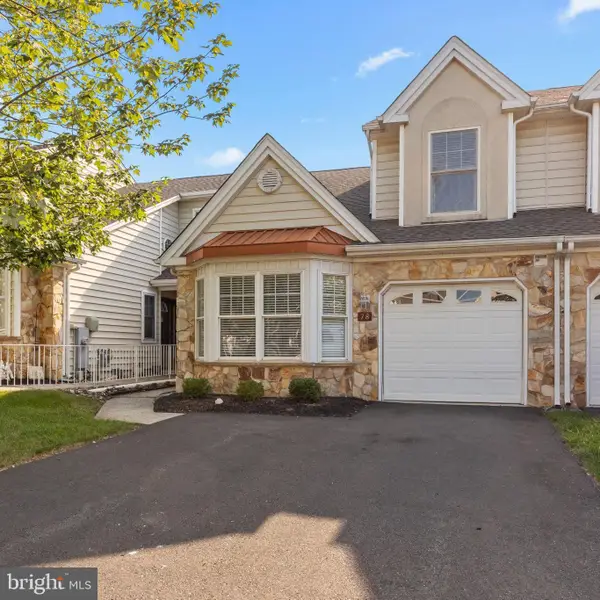 $424,900Active2 beds 2 baths1,731 sq. ft.
$424,900Active2 beds 2 baths1,731 sq. ft.78 Ashley Dr, IVYLAND, PA 18974
MLS# PABU2102466Listed by: RE/MAX PROPERTIES - NEWTOWN 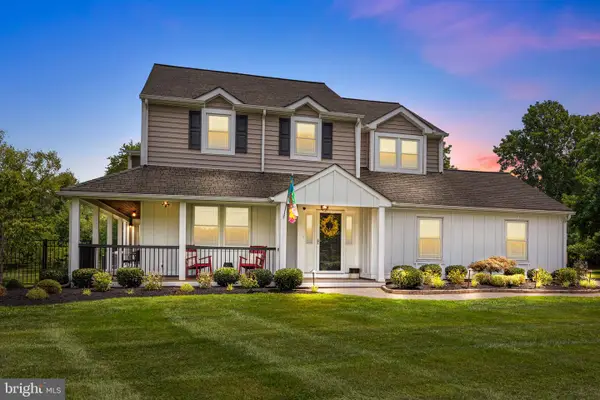 $1,250,000Pending5 beds 5 baths6,209 sq. ft.
$1,250,000Pending5 beds 5 baths6,209 sq. ft.365 Foxcroft, IVYLAND, PA 18974
MLS# PABU2101214Listed by: RE/MAX PROPERTIES - NEWTOWN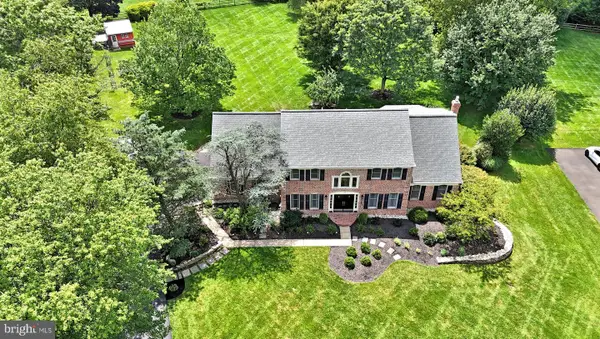 $1,150,000Pending4 beds 4 baths3,627 sq. ft.
$1,150,000Pending4 beds 4 baths3,627 sq. ft.454 Foxcroft Dr, IVYLAND, PA 18974
MLS# PABU2100630Listed by: KELLER WILLIAMS REAL ESTATE - NEWTOWN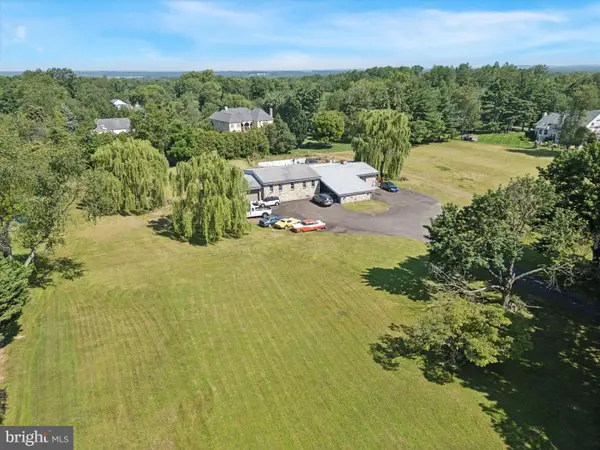 $1,200,000Active6 beds 5 baths4,128 sq. ft.
$1,200,000Active6 beds 5 baths4,128 sq. ft.290 Hatboro Rd, IVYLAND, PA 18974
MLS# PABU2097594Listed by: KW EMPOWER $550,000Active4 beds 3 baths1,794 sq. ft.
$550,000Active4 beds 3 baths1,794 sq. ft.886 Sackettsford Rd, IVYLAND, PA 18974
MLS# PABU2097898Listed by: RE/MAX ASPIRE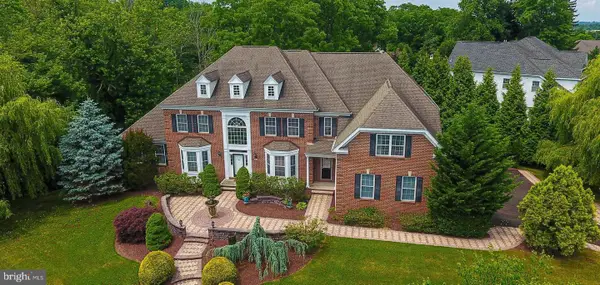 $1,550,000Active5 beds 5 baths5,543 sq. ft.
$1,550,000Active5 beds 5 baths5,543 sq. ft.223 Cecelia Acres Dr, IVYLAND, PA 18974
MLS# PABU2098312Listed by: KELLER WILLIAMS REAL ESTATE - BENSALEM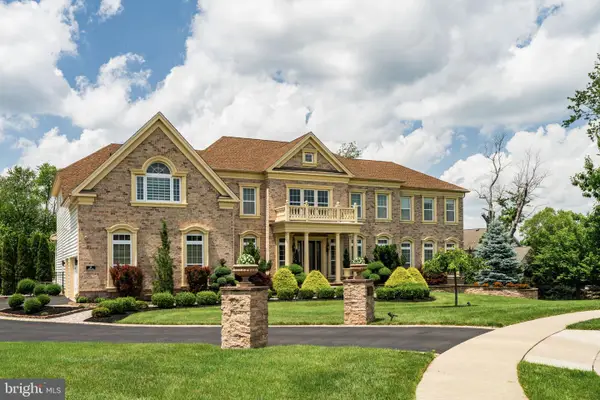 $3,099,900Pending5 beds 8 baths9,765 sq. ft.
$3,099,900Pending5 beds 8 baths9,765 sq. ft.26 Oxford Dr, IVYLAND, PA 18974
MLS# PABU2098522Listed by: ELITE REALTY GROUP UNL. INC.
