34 Parry Way #lot 139, IVYLAND, PA 18974
Local realty services provided by:Better Homes and Gardens Real Estate Capital Area
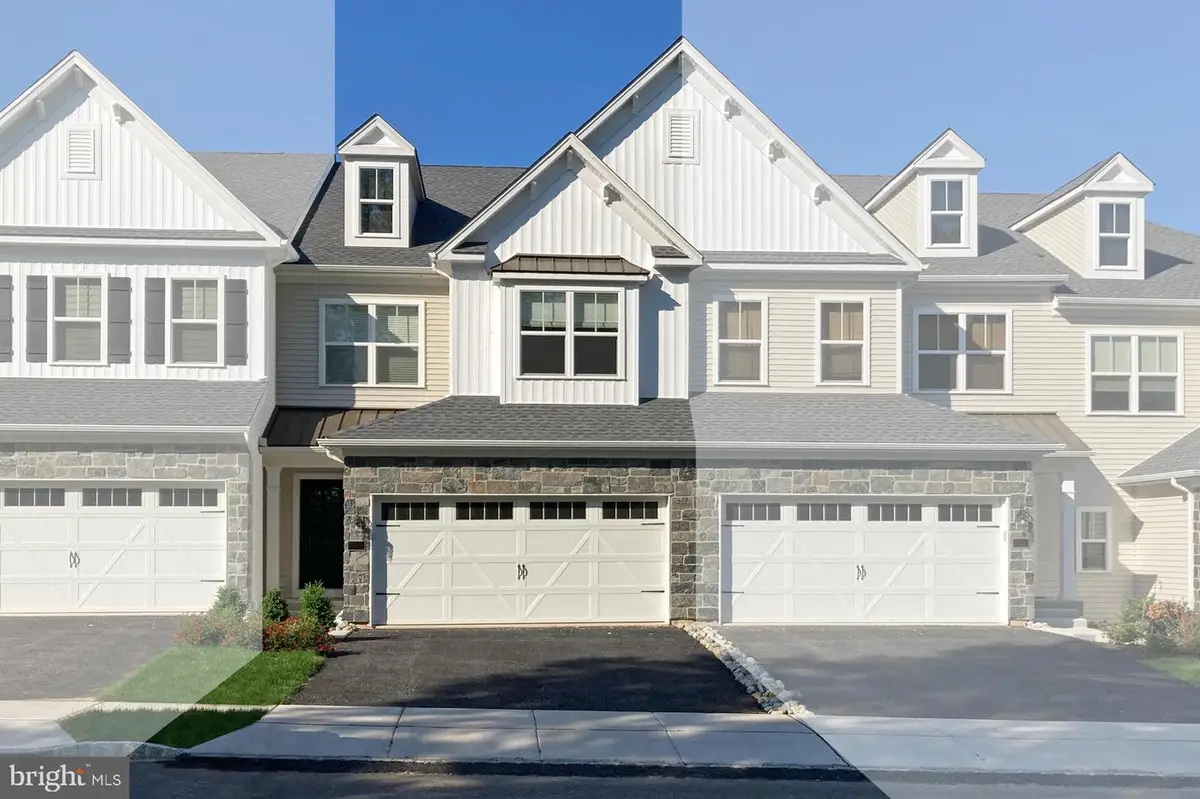
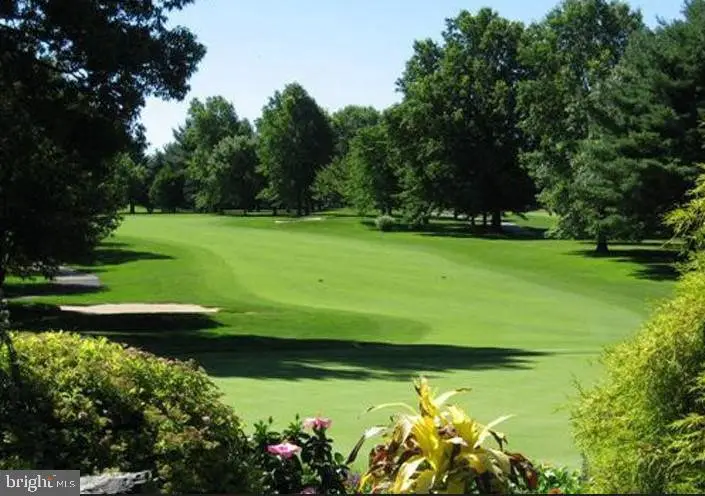
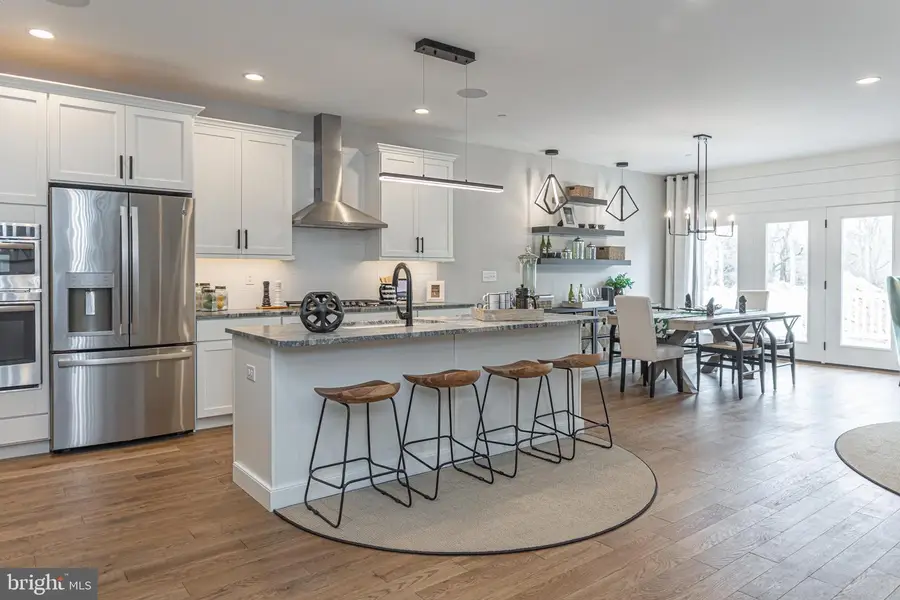
34 Parry Way #lot 139,IVYLAND, PA 18974
$740,998
- 3 Beds
- 3 Baths
- 2,038 sq. ft.
- Townhouse
- Pending
Listed by:michael tyrrell
Office:depaul realty
MLS#:PABU2075238
Source:BRIGHTMLS
Price summary
- Price:$740,998
- Price per sq. ft.:$363.59
- Monthly HOA dues:$125
About this home
This Beckett Elite is a distinctive member of our current lineup. It is a 3 bedroom, 2 1/2 bath Interior Townhome complete with a two-car garage. While the covered porch is a great introduction, the sizable foyer IS very warm welcome! The kitchen is generous in its size, and is well-appointed with every need considered. The large center island-designed for seating opens to the family room and dining room. Accessible, and in just the perfect location you will find a beautiful composite deck and tasteful railings including a stairway to grade. The second floor owner's suite features a vary large room all dressed up in crown molding. As you have always wanted, a large walk-in closet, a dressing area right where you would want it, and an impressive bathroom complete with a double bowl vanity, and a linen closet. Two wonderfully appointed additional bedrooms both with large windows and large closets occupy the second floor. And yes, the laundry ROOM/not closet- is upstairs where it's needed the most with space for a laundry sink if selected. Another great plan for this design, a full hallway linen closet on 2nd floor too.
An option to finish basement, warmed by natural light, provides optimal flexible space. Once your decision to call this home is made, you will be invited to our renown Design Studio to work with our Specialists in customizing you home to be exactly what you wanted!
Please note: photos are of the Beckett Elite Model Home.
Ask about our financing incentive offering lower than current mortgage rates. When we see you, we'll share even more details on what JUDD Builders has to offer you here in Ivyland!
Contact an agent
Home facts
- Year built:2020
- Listing Id #:PABU2075238
- Added:395 day(s) ago
- Updated:August 13, 2025 at 07:30 AM
Rooms and interior
- Bedrooms:3
- Total bathrooms:3
- Full bathrooms:2
- Half bathrooms:1
- Living area:2,038 sq. ft.
Heating and cooling
- Cooling:Central A/C, Energy Star Cooling System
- Heating:Energy Star Heating System, Forced Air, Natural Gas
Structure and exterior
- Roof:Architectural Shingle, Metal
- Year built:2020
- Building area:2,038 sq. ft.
Schools
- High school:COUNCIL ROCK HIGH SCHOOL SOUTH
- Middle school:HOLLAND
- Elementary school:MAUREEN M WELCH
Utilities
- Water:Public
- Sewer:Public Sewer
Finances and disclosures
- Price:$740,998
- Price per sq. ft.:$363.59
New listings near 34 Parry Way #lot 139
- Coming SoonOpen Fri, 4 to 6pm
 $525,000Coming Soon3 beds 4 baths
$525,000Coming Soon3 beds 4 baths39 Brewster Dr, WARMINSTER, PA 18974
MLS# PABU2102876Listed by: KELLER WILLIAMS REAL ESTATE - NEWTOWN - New
 $697,000Active3 beds 3 baths2,038 sq. ft.
$697,000Active3 beds 3 baths2,038 sq. ft.9 Spring Mill Drive #lot 13, IVYLAND, PA 18974
MLS# PABU2102358Listed by: DEPAUL REALTY - New
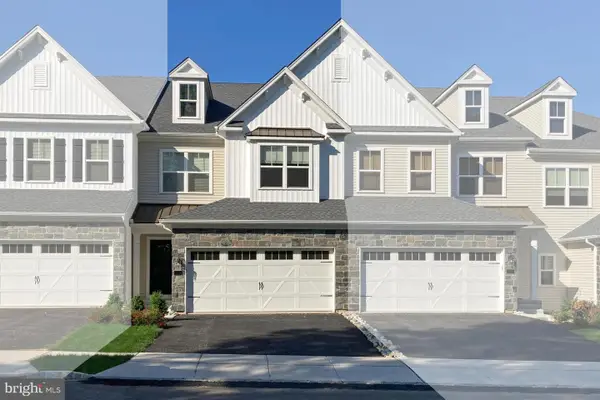 $910,000Active3 beds 4 baths2,680 sq. ft.
$910,000Active3 beds 4 baths2,680 sq. ft.11 Spring Mill Drive #lot 14, IVYLAND, PA 18974
MLS# PABU2102462Listed by: DEPAUL REALTY - Open Sun, 1 to 3pmNew
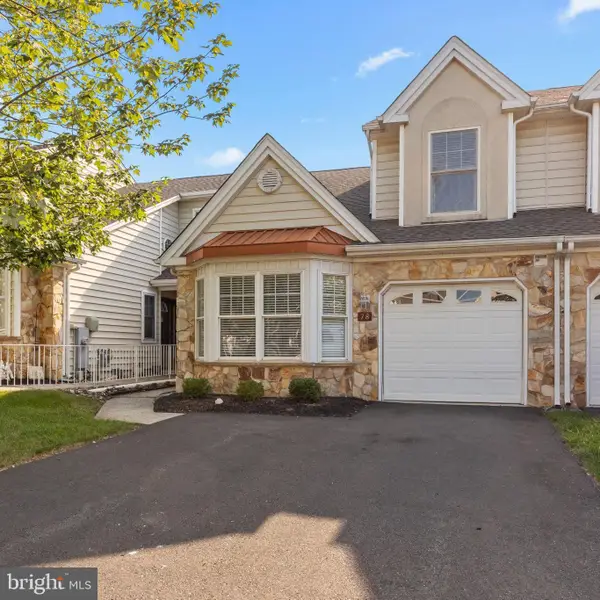 $424,900Active2 beds 2 baths1,731 sq. ft.
$424,900Active2 beds 2 baths1,731 sq. ft.78 Ashley Dr, IVYLAND, PA 18974
MLS# PABU2102466Listed by: RE/MAX PROPERTIES - NEWTOWN 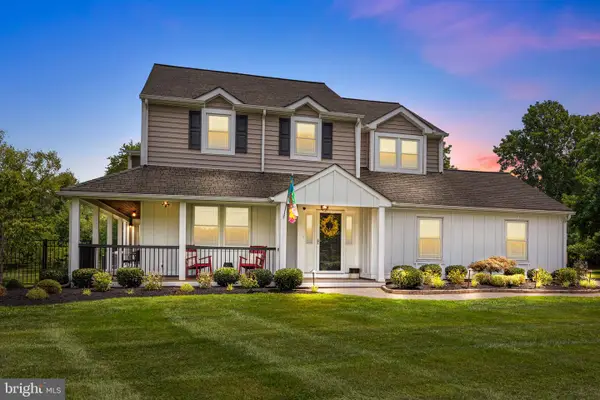 $1,250,000Pending5 beds 5 baths6,209 sq. ft.
$1,250,000Pending5 beds 5 baths6,209 sq. ft.365 Foxcroft, IVYLAND, PA 18974
MLS# PABU2101214Listed by: RE/MAX PROPERTIES - NEWTOWN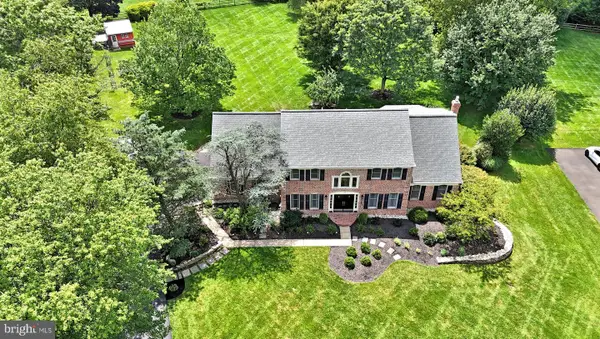 $1,150,000Pending4 beds 4 baths3,627 sq. ft.
$1,150,000Pending4 beds 4 baths3,627 sq. ft.454 Foxcroft Dr, IVYLAND, PA 18974
MLS# PABU2100630Listed by: KELLER WILLIAMS REAL ESTATE - NEWTOWN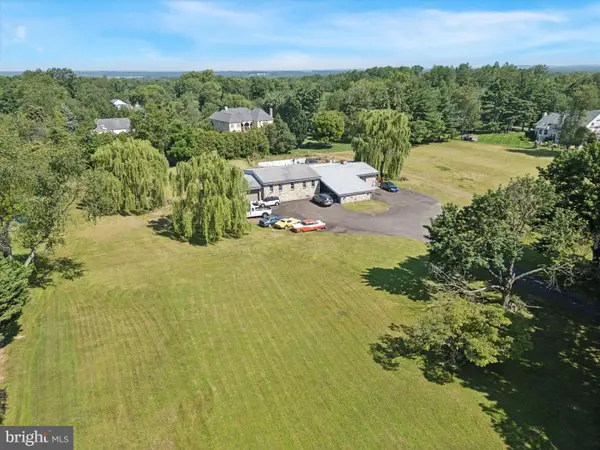 $1,200,000Active6 beds 5 baths4,128 sq. ft.
$1,200,000Active6 beds 5 baths4,128 sq. ft.290 Hatboro Rd, IVYLAND, PA 18974
MLS# PABU2097594Listed by: KW EMPOWER $550,000Active4 beds 3 baths1,794 sq. ft.
$550,000Active4 beds 3 baths1,794 sq. ft.886 Sackettsford Rd, IVYLAND, PA 18974
MLS# PABU2097898Listed by: RE/MAX ASPIRE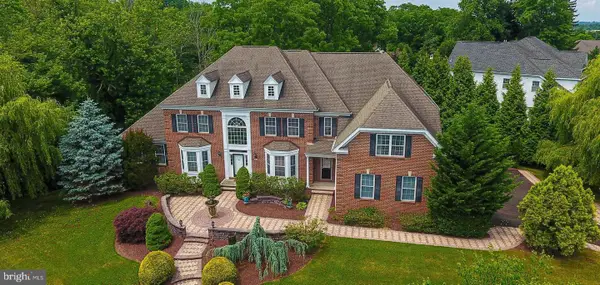 $1,550,000Active5 beds 5 baths5,543 sq. ft.
$1,550,000Active5 beds 5 baths5,543 sq. ft.223 Cecelia Acres Dr, IVYLAND, PA 18974
MLS# PABU2098312Listed by: KELLER WILLIAMS REAL ESTATE - BENSALEM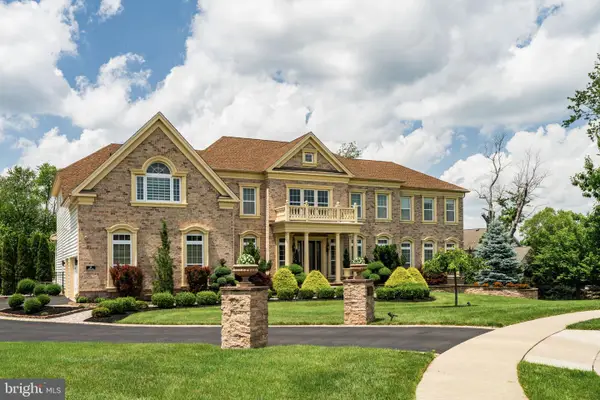 $3,099,900Pending5 beds 8 baths9,765 sq. ft.
$3,099,900Pending5 beds 8 baths9,765 sq. ft.26 Oxford Dr, IVYLAND, PA 18974
MLS# PABU2098522Listed by: ELITE REALTY GROUP UNL. INC.
