38 Parry Way #lot 137, IVYLAND, PA 18974
Local realty services provided by:Better Homes and Gardens Real Estate Maturo
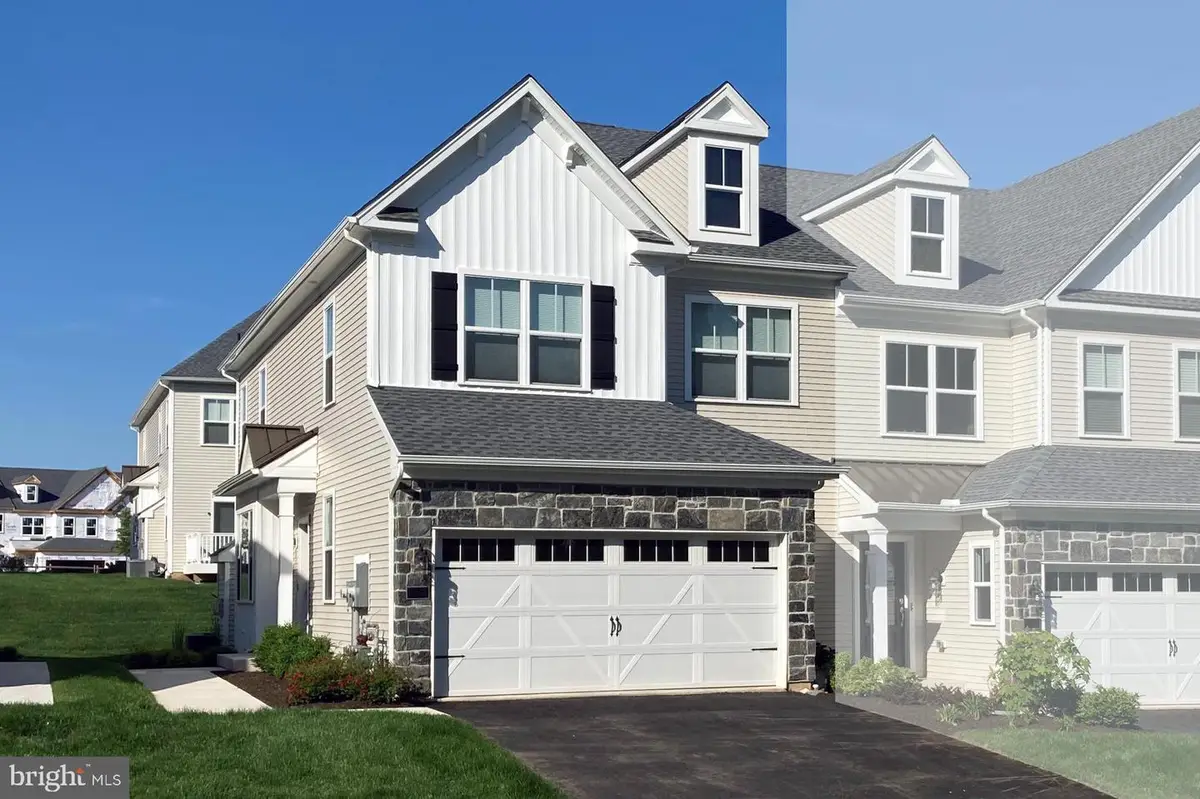
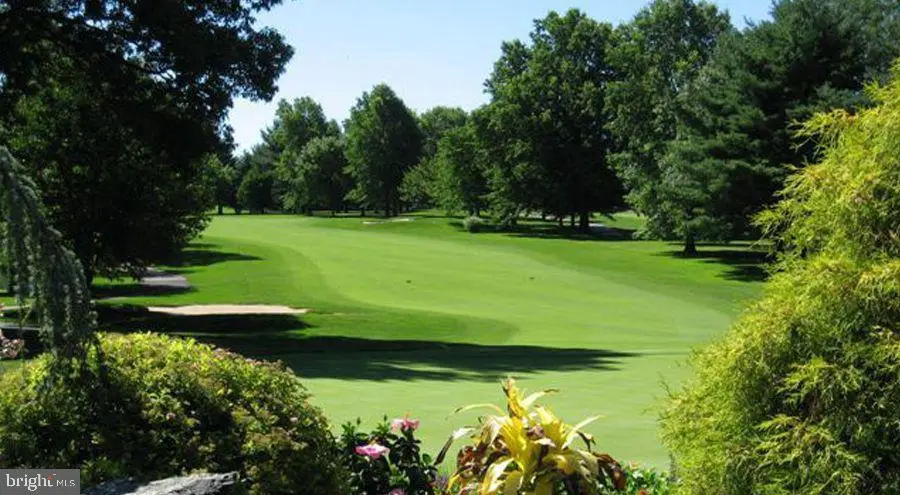
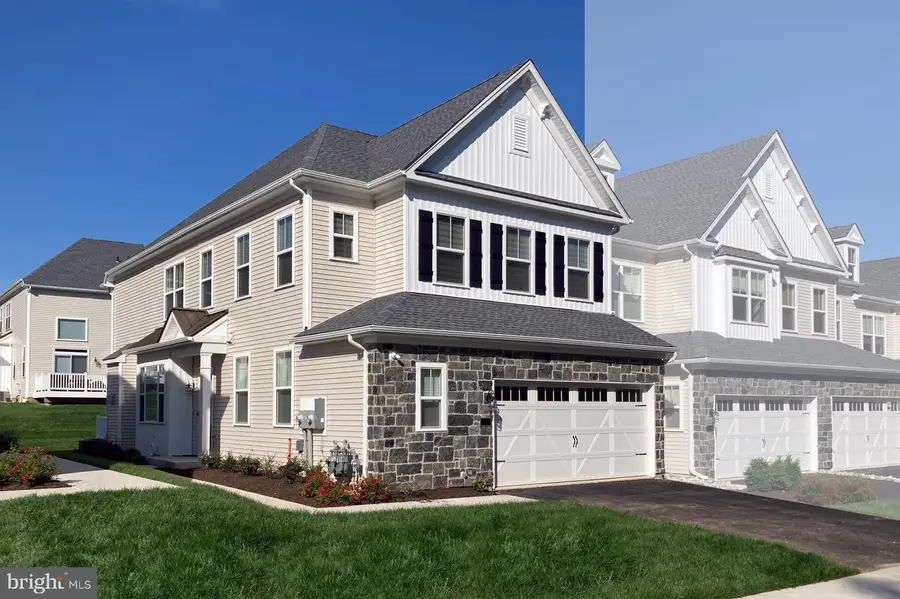
38 Parry Way #lot 137,IVYLAND, PA 18974
$786,690
- 3 Beds
- 3 Baths
- 2,085 sq. ft.
- Townhouse
- Pending
Listed by:michael tyrrell
Office:depaul realty
MLS#:PABU2075244
Source:BRIGHTMLS
Price summary
- Price:$786,690
- Price per sq. ft.:$377.31
- Monthly HOA dues:$125
About this home
Welcome to Our CYPRUS , This FIRST FLOOR OWNERS SUITE is the coveted 3 bedroom, 2 1/2 bath Exterior Townhome complete with a 2 car garage and featuring a Luxurious First-Floor Owner's Suite complete with a walk-in closet, owner's bathroom with shower, and dual vanities. It is an absolute knockout! The Foyer location provides for a large closet and invites you to a spacious kitchen complete with pantry, and showpiece peninsula that opens to a combined dining and family area. This inviting floorplan, coupled with cathedral ceilings is washed by daylight from every direction and is complimented by access to a well appointed outdoor composite deck with railings and steps leading to grade. The perfectly placed powder room and separate laundry near the stairway to the natural lighted lower level. This level offers yet another dimension of versatility and our renown design center will have many suggestions and resources on how to spec out this nearly 800 sq. ft. of finish able area to fit your needs. A full bath is a certain possibility there too, and it will not interfere with the storage areas! The second floor has two additional rather large bedrooms, both enjoying walk in closets. They flank a Creative Loft [sensational second floor family room/ den or library]. This floor shares a sizeable full bathroom, complete with a double bowl vanity and linen closet.
Please note: Photos are of our on site Cyprus Model Home.
Contact an agent
Home facts
- Year built:2020
- Listing Id #:PABU2075244
- Added:395 day(s) ago
- Updated:August 13, 2025 at 07:30 AM
Rooms and interior
- Bedrooms:3
- Total bathrooms:3
- Full bathrooms:2
- Half bathrooms:1
- Living area:2,085 sq. ft.
Heating and cooling
- Cooling:Central A/C, Energy Star Cooling System
- Heating:90% Forced Air, Energy Star Heating System, Natural Gas
Structure and exterior
- Roof:Architectural Shingle, Metal
- Year built:2020
- Building area:2,085 sq. ft.
Schools
- High school:COUNCIL ROCK HIGH SCHOOL SOUTH
- Middle school:HOLLAND
- Elementary school:MAUREEN M WELCH
Utilities
- Water:Public
- Sewer:Public Sewer
Finances and disclosures
- Price:$786,690
- Price per sq. ft.:$377.31
New listings near 38 Parry Way #lot 137
- Coming SoonOpen Fri, 4 to 6pm
 $525,000Coming Soon3 beds 4 baths
$525,000Coming Soon3 beds 4 baths39 Brewster Dr, WARMINSTER, PA 18974
MLS# PABU2102876Listed by: KELLER WILLIAMS REAL ESTATE - NEWTOWN - New
 $697,000Active3 beds 3 baths2,038 sq. ft.
$697,000Active3 beds 3 baths2,038 sq. ft.9 Spring Mill Drive #lot 13, IVYLAND, PA 18974
MLS# PABU2102358Listed by: DEPAUL REALTY - New
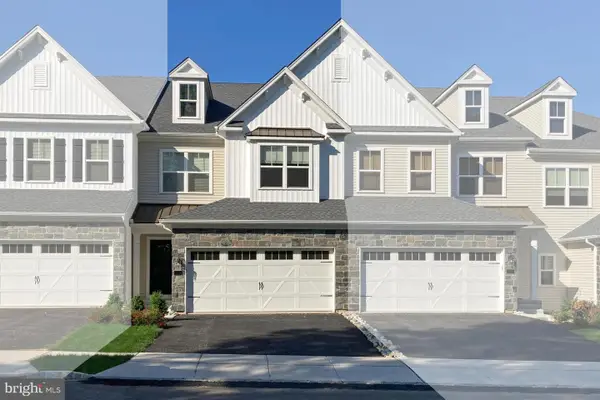 $910,000Active3 beds 4 baths2,680 sq. ft.
$910,000Active3 beds 4 baths2,680 sq. ft.11 Spring Mill Drive #lot 14, IVYLAND, PA 18974
MLS# PABU2102462Listed by: DEPAUL REALTY - New
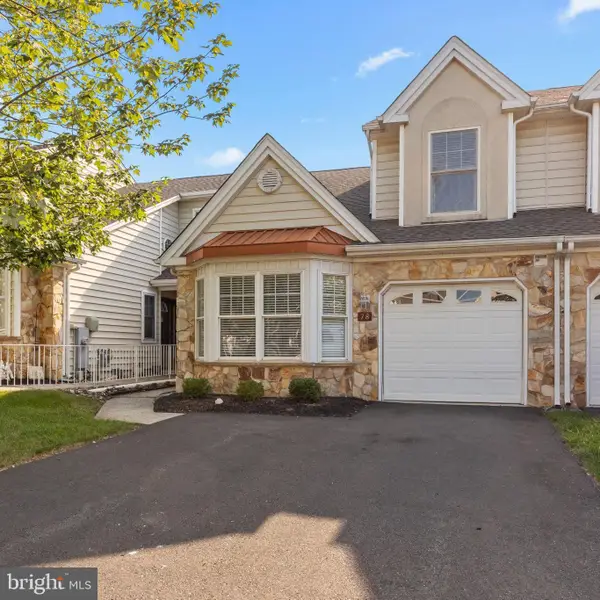 $424,900Active2 beds 2 baths1,731 sq. ft.
$424,900Active2 beds 2 baths1,731 sq. ft.78 Ashley Dr, IVYLAND, PA 18974
MLS# PABU2102466Listed by: RE/MAX PROPERTIES - NEWTOWN 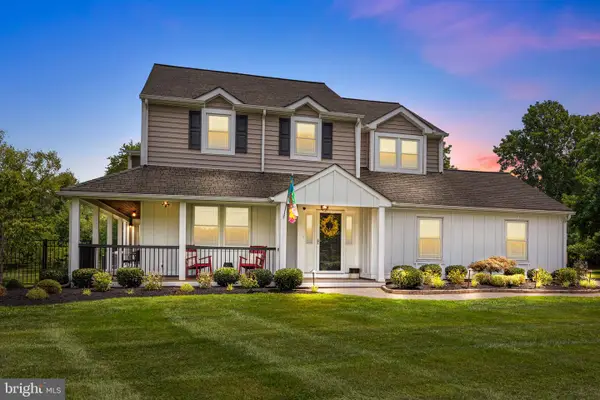 $1,250,000Pending5 beds 5 baths6,209 sq. ft.
$1,250,000Pending5 beds 5 baths6,209 sq. ft.365 Foxcroft, IVYLAND, PA 18974
MLS# PABU2101214Listed by: RE/MAX PROPERTIES - NEWTOWN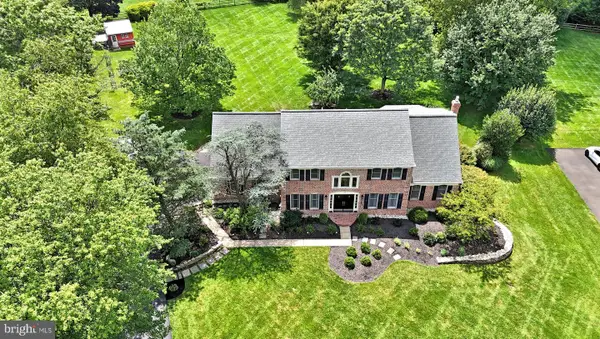 $1,150,000Pending4 beds 4 baths3,627 sq. ft.
$1,150,000Pending4 beds 4 baths3,627 sq. ft.454 Foxcroft Dr, IVYLAND, PA 18974
MLS# PABU2100630Listed by: KELLER WILLIAMS REAL ESTATE - NEWTOWN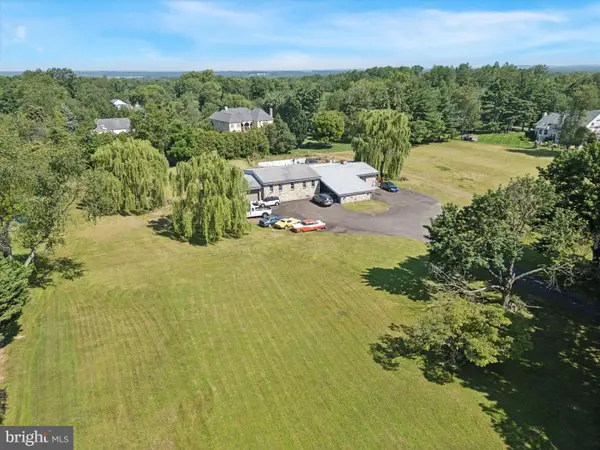 $1,200,000Active6 beds 5 baths4,128 sq. ft.
$1,200,000Active6 beds 5 baths4,128 sq. ft.290 Hatboro Rd, IVYLAND, PA 18974
MLS# PABU2097594Listed by: KW EMPOWER $550,000Active4 beds 3 baths1,794 sq. ft.
$550,000Active4 beds 3 baths1,794 sq. ft.886 Sackettsford Rd, IVYLAND, PA 18974
MLS# PABU2097898Listed by: RE/MAX ASPIRE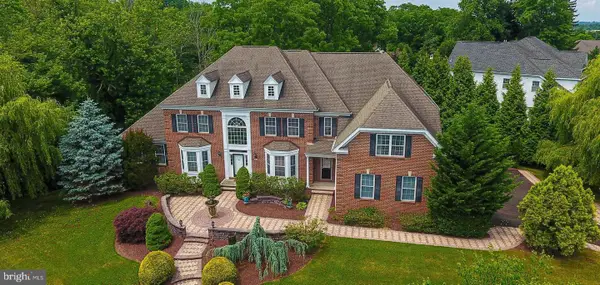 $1,550,000Active5 beds 5 baths5,543 sq. ft.
$1,550,000Active5 beds 5 baths5,543 sq. ft.223 Cecelia Acres Dr, IVYLAND, PA 18974
MLS# PABU2098312Listed by: KELLER WILLIAMS REAL ESTATE - BENSALEM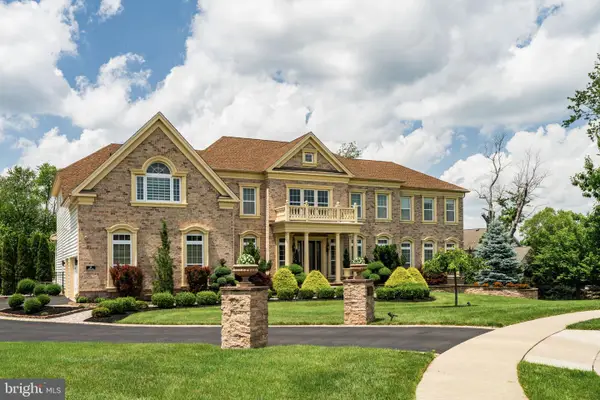 $3,099,900Pending5 beds 8 baths9,765 sq. ft.
$3,099,900Pending5 beds 8 baths9,765 sq. ft.26 Oxford Dr, IVYLAND, PA 18974
MLS# PABU2098522Listed by: ELITE REALTY GROUP UNL. INC.
