407 Anvil Dr, Kennett Square, PA 19348
Local realty services provided by:Better Homes and Gardens Real Estate Murphy & Co.
Listed by:heather jones rajotte
Office:bhhs fox & roach wayne-devon
MLS#:PACT2112246
Source:BRIGHTMLS
Price summary
- Price:$550,000
- Price per sq. ft.:$241.33
About this home
Welcome to 407 Anvil Drive, Kennett Square Set on a picturesque 1.3-acre lot, this beautiful 4-bedroom, 2.5-bath home offers the perfect blend of privacy, comfort, and convenience — complete with an inviting in-ground pool and plenty of open yard space for family fun and outdoor entertaining. As you enter, you’re greeted by gleaming hardwood floors that flow throughout most of the first and second floors. To the left, the spacious living room features a wall of windows overlooking the mature trees and front yard, filling the space with natural light. The dining room, perfect for gatherings, connects to a charming screened porch—ideal for summer evenings—and also offers access from the kitchen and family room addition. The updated kitchen is a true heart of the home with a center island, stainless steel appliances, and electric cooking, plus room for a cozy breakfast area. The kitchen opens to a bright, sun-filled family room with views of the backyard and pool—creating an ideal open layout for entertaining. For those who work from home or need extra space, the den/office offers warmth and character with a brick fireplace, French doors, and built-in shelving. A powder room and foyer with double closets complete the first floor. Upstairs, you’ll find four spacious bedrooms, all featuring hardwood floors and double closets. The primary suite includes an organized walk-in closet with built-ins, a private bath, and a mini-split system for personalized comfort year-round. Outside, enjoy your own private oasis. The fenced-in pool area and brick patio are surrounded by mature trees that provide both beauty and privacy. There’s also a large shed for extra storage and a full unfinished basement ready for your ideas. Recent updates include newer sliders and French doors, a brand-new electric panel, meter, and supply line, fresh neutral paint throughout, and a recently serviced heater with a contract through June. The well and septic have also been tested and inspected. Located just minutes from Longwood Gardens, popular restaurants, and shopping, and only a mile to Kennett Square Borough, this home offers easy access to West Chester and Glen Mills. Families will love the convenience of Greenwood Elementary School right across the street—you can even walk the kids to school! This is an estate sale, and the home is being sold as-is. For more details or to request inspection reports, please contact the listing agent.
Contact an agent
Home facts
- Year built:1964
- Listing ID #:PACT2112246
- Added:7 day(s) ago
- Updated:November 01, 2025 at 10:20 AM
Rooms and interior
- Bedrooms:4
- Total bathrooms:3
- Full bathrooms:2
- Half bathrooms:1
- Living area:2,279 sq. ft.
Heating and cooling
- Cooling:Ductless/Mini-Split, Window Unit(s)
- Heating:Hot Water, Oil
Structure and exterior
- Roof:Architectural Shingle, Asphalt
- Year built:1964
- Building area:2,279 sq. ft.
- Lot area:1.3 Acres
Schools
- High school:KENNET CON
- Middle school:KENNETT CO
- Elementary school:GREENWOOD
Utilities
- Water:Well
- Sewer:On Site Septic
Finances and disclosures
- Price:$550,000
- Price per sq. ft.:$241.33
- Tax amount:$8,512 (2025)
New listings near 407 Anvil Dr
- New
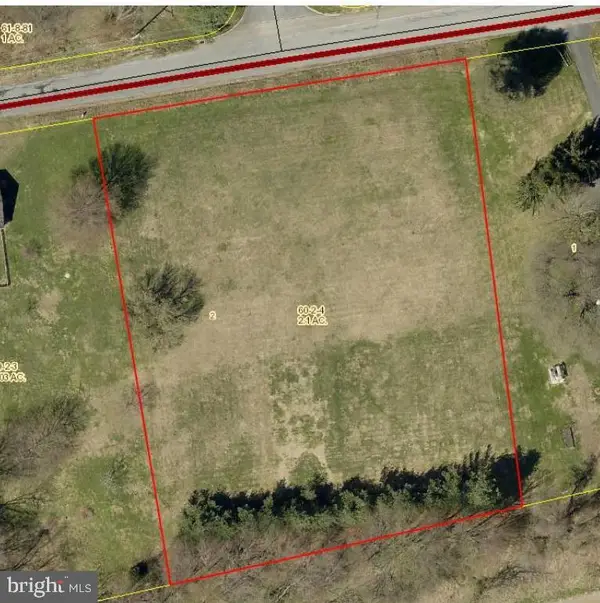 $299,000Active1.59 Acres
$299,000Active1.59 Acres258 Line Rd, KENNETT SQUARE, PA 19348
MLS# PACT2112810Listed by: COLDWELL BANKER REALTY - Open Sun, 1 to 3pmNew
 $784,900Active2 beds 3 baths2,600 sq. ft.
$784,900Active2 beds 3 baths2,600 sq. ft.24 Radnor Ln, KENNETT SQUARE, PA 19348
MLS# PACT2112480Listed by: RE/MAX MAIN LINE-WEST CHESTER - New
 $499,900Active3 beds 3 baths1,876 sq. ft.
$499,900Active3 beds 3 baths1,876 sq. ft.113 Waywood Dr #32, KENNETT SQUARE, PA 19348
MLS# PACT2112522Listed by: LONG & FOSTER REAL ESTATE, INC. - New
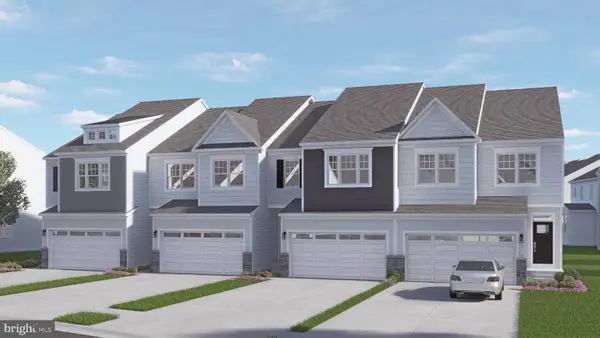 $504,441Active3 beds 3 baths1,902 sq. ft.
$504,441Active3 beds 3 baths1,902 sq. ft.5 Tullow Hill Dr, KENNETT SQUARE, PA 19348
MLS# PACT2112494Listed by: WINDTREE REAL ESTATE - New
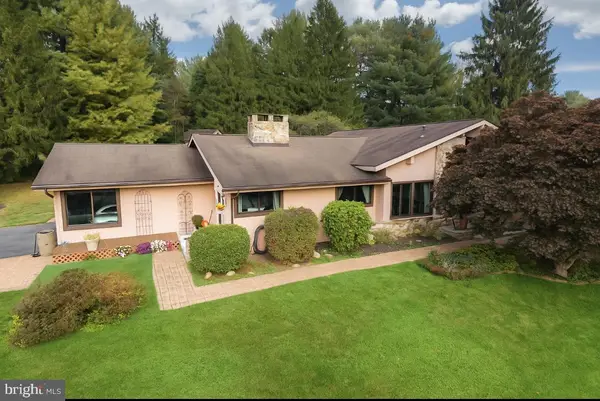 $810,000Active4 beds 3 baths3,299 sq. ft.
$810,000Active4 beds 3 baths3,299 sq. ft.535 Chandler Mill Rd, KENNETT SQUARE, PA 19348
MLS# PACT2112444Listed by: BHHS FOX & ROACH-CHADDS FORD - New
 $399,500Active3 beds 2 baths1,693 sq. ft.
$399,500Active3 beds 2 baths1,693 sq. ft.448 N Mill Rd, KENNETT SQUARE, PA 19348
MLS# PACT2112414Listed by: VRA REALTY - Open Sun, 1 to 4pmNew
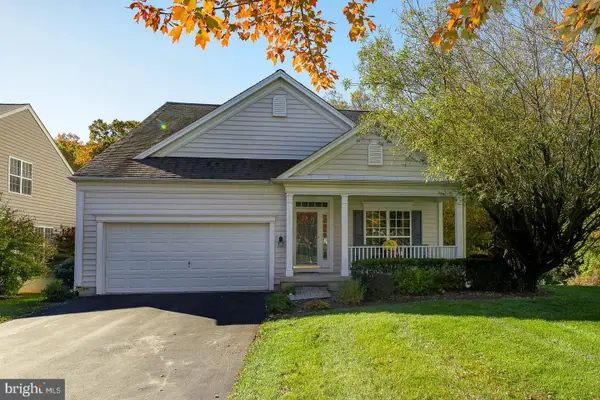 $748,000Active3 beds 3 baths3,500 sq. ft.
$748,000Active3 beds 3 baths3,500 sq. ft.347 Astilbe Dr, KENNETT SQUARE, PA 19348
MLS# PACT2112154Listed by: BHHS FOX & ROACH MALVERN-PAOLI - New
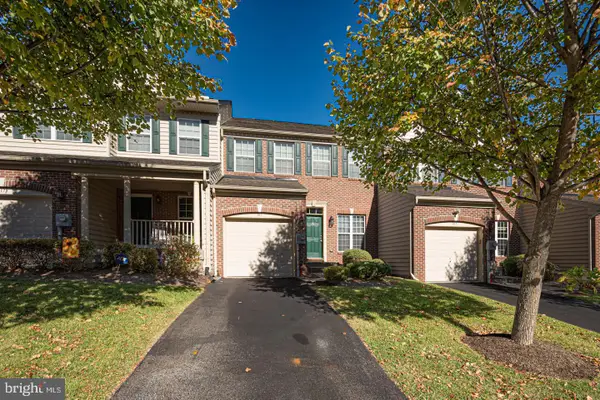 $495,000Active3 beds 3 baths2,374 sq. ft.
$495,000Active3 beds 3 baths2,374 sq. ft.181 Penns Manor Dr, KENNETT SQUARE, PA 19348
MLS# PACT2111938Listed by: RE/MAX TOWN & COUNTRY - New
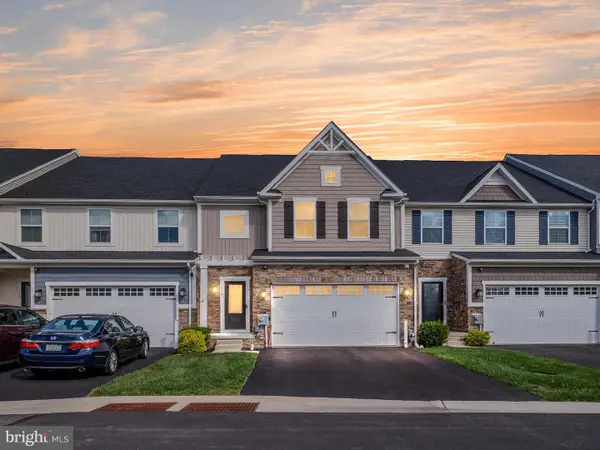 $619,500Active3 beds 4 baths3,282 sq. ft.
$619,500Active3 beds 4 baths3,282 sq. ft.736 Cascade Way, KENNETT SQUARE, PA 19348
MLS# PACT2112068Listed by: RE/MAX ELITE
