535 Chandler Mill Rd, Kennett Square, PA 19348
Local realty services provided by:Better Homes and Gardens Real Estate Maturo
535 Chandler Mill Rd,Kennett Square, PA 19348
$810,000
- 4 Beds
- 3 Baths
- 3,299 sq. ft.
- Single family
- Pending
Listed by:megan eileen cromer
Office:bhhs fox & roach-chadds ford
MLS#:PACT2112444
Source:BRIGHTMLS
Price summary
- Price:$810,000
- Price per sq. ft.:$245.53
About this home
Welcome to your private oasis in Kennett Square, Pennsylvania! This expansive ranch, nestled on a picturesque hill across 2.4 acres, offers unparalleled tranquility and breathtaking seasonal views. From your own home, delight in observing "outdoor pets" like deer, fox, and a variety of bird species.
Enjoy the serenity of a semi-private road, with the added bonus of being directly across from the Chandler Mill Preserve. This 45-acre natural haven, part of the Brandywine Red Clay Alliance, boasts 1.5 miles of trails perfect for walking, biking, picnicking, bird and wildlife watching. This land has a permanent conservation easement, with no development opportunity.
Step inside and discover an open floor plan designed for effortless entertaining. A grand foyer welcomes you immediately, giving a wow factor to the home. Large windows throughout flood the home with natural light, while exposed beams add character and warmth. The open concept living and dining room is perfect for larger gatherings. The living room is extended by a connected screened in porch that leads out to the pool. The eat-in kitchen is off of the main living space, with access to the laundry room, two car garage and unfinished basement. For cozy evenings, retreat to the den, featuring a charming stone fireplace as its focal point, and direct access to the backyard deck…just another way to bring the outdoors in. Everything is easily accessible and updated for comfortable living. This remarkable home offers four generous bedrooms and a versatile bonus area in a separate wing, ensuring privacy and flexibility. This adaptable space is ideal for a home office, gym, separate living room, playroom…the possibilities are endless. Outdoor living is equally exceptional, featuring an inground swimming pool, a screened in porch, and deck for endless recreation. In winter, the property's incredible hills provide thrilling sledding opportunities for all ages. This is more than just a home; it's a lifestyle waiting to be embraced. Properties like this, offering such a unique blend of privacy, natural beauty, and versatile living spaces, are rare and highly sought after. Schedule your private showing today before this incredible opportunity slips away!
Contact an agent
Home facts
- Year built:1978
- Listing ID #:PACT2112444
- Added:5 day(s) ago
- Updated:November 02, 2025 at 01:35 AM
Rooms and interior
- Bedrooms:4
- Total bathrooms:3
- Full bathrooms:2
- Half bathrooms:1
- Living area:3,299 sq. ft.
Heating and cooling
- Cooling:Ceiling Fan(s), Central A/C
- Heating:Electric, Forced Air, Heat Pump(s)
Structure and exterior
- Roof:Shingle
- Year built:1978
- Building area:3,299 sq. ft.
- Lot area:2.4 Acres
Utilities
- Water:Well
- Sewer:On Site Septic
Finances and disclosures
- Price:$810,000
- Price per sq. ft.:$245.53
- Tax amount:$12,991 (2025)
New listings near 535 Chandler Mill Rd
- New
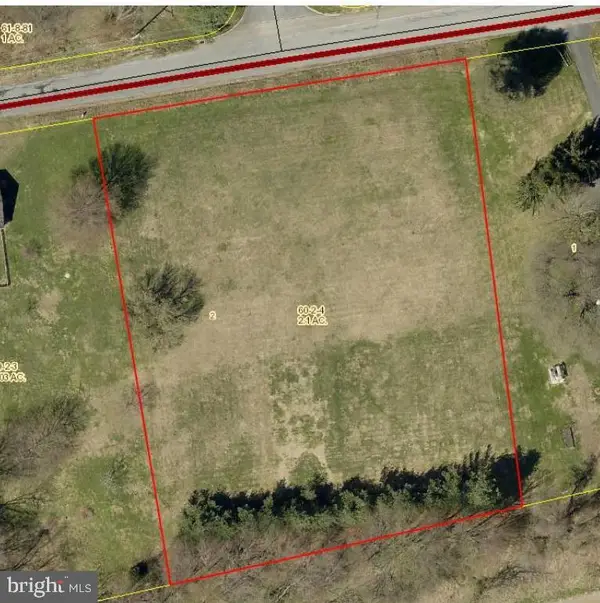 $299,000Active1.59 Acres
$299,000Active1.59 Acres258 Line Rd, KENNETT SQUARE, PA 19348
MLS# PACT2112810Listed by: COLDWELL BANKER REALTY - Open Sun, 1 to 3pmNew
 $784,900Active2 beds 3 baths2,600 sq. ft.
$784,900Active2 beds 3 baths2,600 sq. ft.24 Radnor Ln, KENNETT SQUARE, PA 19348
MLS# PACT2112480Listed by: RE/MAX MAIN LINE-WEST CHESTER - New
 $499,900Active3 beds 3 baths1,876 sq. ft.
$499,900Active3 beds 3 baths1,876 sq. ft.113 Waywood Dr #32, KENNETT SQUARE, PA 19348
MLS# PACT2112522Listed by: LONG & FOSTER REAL ESTATE, INC. - New
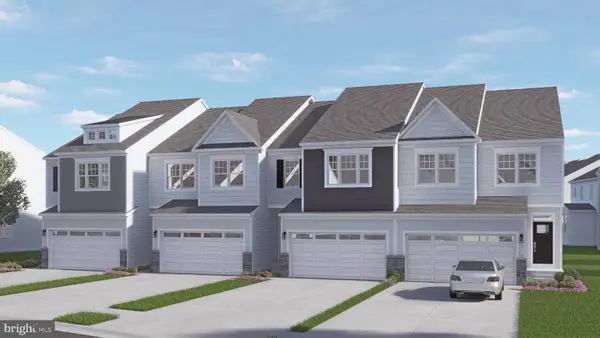 $504,441Active3 beds 3 baths1,902 sq. ft.
$504,441Active3 beds 3 baths1,902 sq. ft.5 Tullow Hill Dr, KENNETT SQUARE, PA 19348
MLS# PACT2112494Listed by: WINDTREE REAL ESTATE - New
 $399,500Active3 beds 2 baths1,693 sq. ft.
$399,500Active3 beds 2 baths1,693 sq. ft.448 N Mill Rd, KENNETT SQUARE, PA 19348
MLS# PACT2112414Listed by: VRA REALTY  $550,000Pending4 beds 3 baths2,279 sq. ft.
$550,000Pending4 beds 3 baths2,279 sq. ft.407 Anvil Dr, KENNETT SQUARE, PA 19348
MLS# PACT2112246Listed by: BHHS FOX & ROACH WAYNE-DEVON- Open Sun, 1 to 4pmNew
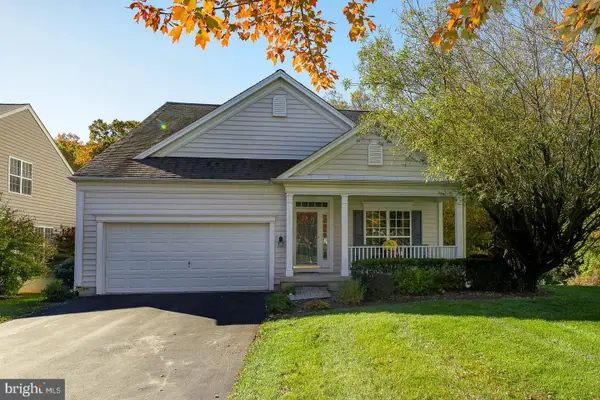 $748,000Active3 beds 3 baths3,500 sq. ft.
$748,000Active3 beds 3 baths3,500 sq. ft.347 Astilbe Dr, KENNETT SQUARE, PA 19348
MLS# PACT2112154Listed by: BHHS FOX & ROACH MALVERN-PAOLI - New
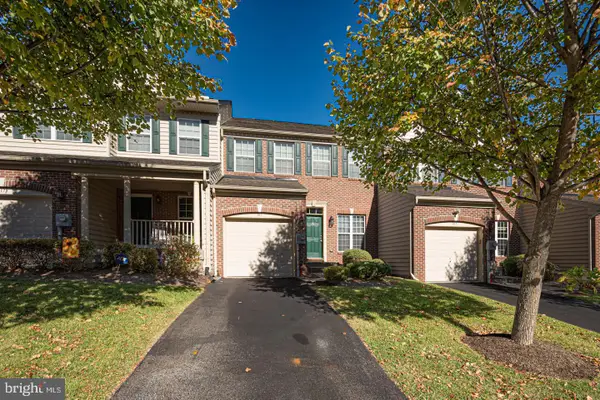 $495,000Active3 beds 3 baths2,374 sq. ft.
$495,000Active3 beds 3 baths2,374 sq. ft.181 Penns Manor Dr, KENNETT SQUARE, PA 19348
MLS# PACT2111938Listed by: RE/MAX TOWN & COUNTRY 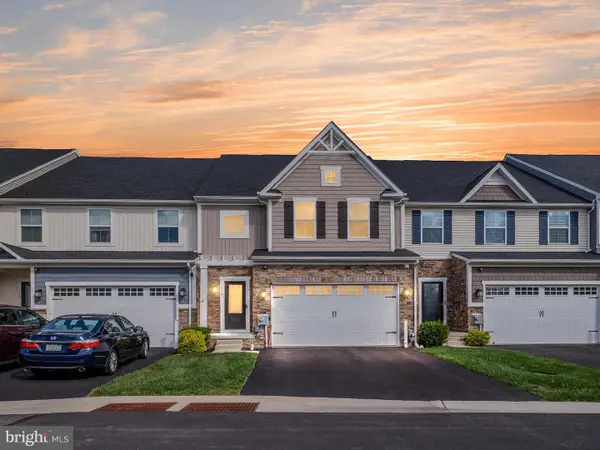 $619,500Active3 beds 4 baths3,282 sq. ft.
$619,500Active3 beds 4 baths3,282 sq. ft.736 Cascade Way, KENNETT SQUARE, PA 19348
MLS# PACT2112068Listed by: RE/MAX ELITE
