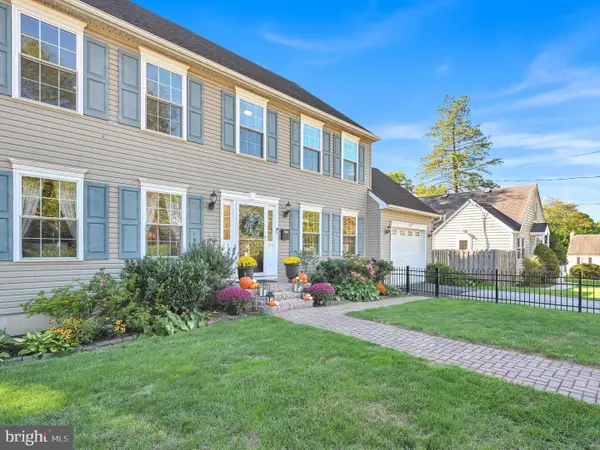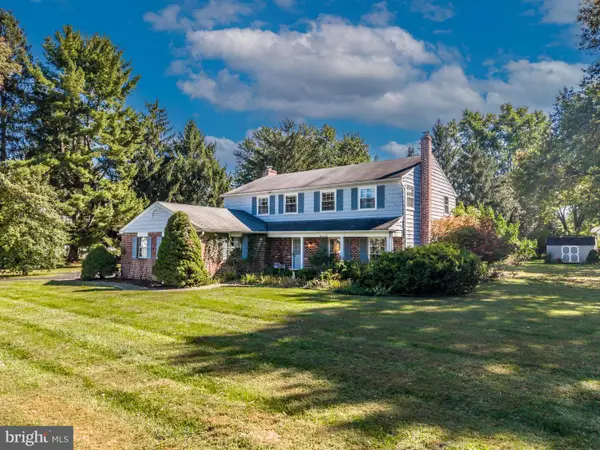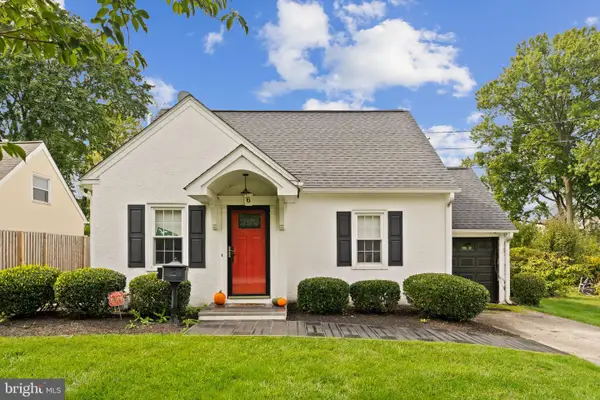1953 Standiford Dr, Malvern, PA 19355
Local realty services provided by:Better Homes and Gardens Real Estate Community Realty
1953 Standiford Dr,Malvern, PA 19355
$886,500
- 4 Beds
- 3 Baths
- - sq. ft.
- Single family
- Sold
Listed by:karen galese
Office:re/max main line-west chester
MLS#:PACT2093524
Source:BRIGHTMLS
Sorry, we are unable to map this address
Price summary
- Price:$886,500
About this home
Welcome to this lovely brick-front colonial home on a cul-de-sac street in the highly sought-after
Tredyffrin Eastown School District. Upon entering the center hall with slate floors and a hall
closet, you’ll find the bright and spacious living room with large windows and hardwood floors on
the left and a dedicated office with custom built-in wood shelves and hardwood
floors on the right. There is a powder room off the office as well. The large dining room
between the living room and kitchen has plenty of natural light and
hardwood floors. The spacious eat-in kitchen is awaiting your updates. The kitchen and
breakfast area are open to the family room, which has a beautiful brick wall with a wood-burning
fireplace and hardwood floors. Access to the patio and private yard is available through the family
room. There is also a mudroom with an entrance to the two-car garage and the powder room.
Upstairs, the primary bedroom has an ensuite bathroom with a tile shower and vanity. There is a
large walk-in closet as well. Three nice-sized bedrooms, a hall bath with tub shower
combination, a linen closet, and a laundry room complete this floor.
The lower level is a blank slate for additional living space… think additional family room, gym,
playroom, and office. The possibilities are endless.
The outside space of this 1.6-acre house has an in-ground pool with a beautiful Japanese
Maple tree and brick patio surrounded by a post and rail fence. The level yard provides an
abundance of space for all your outdoor activities. The location of this home is convenient to all
major roadways, rail systems, and King of Prussia shopping as well as many top-rated
restaurants. This home is a must-see!
Contact an agent
Home facts
- Year built:1979
- Listing ID #:PACT2093524
- Added:197 day(s) ago
- Updated:October 03, 2025 at 05:32 AM
Rooms and interior
- Bedrooms:4
- Total bathrooms:3
- Full bathrooms:2
- Half bathrooms:1
Heating and cooling
- Cooling:Central A/C
- Heating:Electric, Heat Pump(s)
Structure and exterior
- Year built:1979
Utilities
- Water:Public
- Sewer:On Site Septic
Finances and disclosures
- Price:$886,500
- Tax amount:$13,281 (2024)
New listings near 1953 Standiford Dr
- Open Sat, 12 to 2pmNew
 $839,000Active4 beds 4 baths2,586 sq. ft.
$839,000Active4 beds 4 baths2,586 sq. ft.206 W King St, MALVERN, PA 19355
MLS# PACT2110818Listed by: KELLER WILLIAMS REALTY DEVON-WAYNE - Open Sat, 11am to 1pmNew
 $725,000Active4 beds 3 baths2,539 sq. ft.
$725,000Active4 beds 3 baths2,539 sq. ft.12 Flintshire Rd, MALVERN, PA 19355
MLS# PACT2110722Listed by: EXP REALTY, LLC - Coming SoonOpen Sat, 11am to 1pm
 $599,900Coming Soon3 beds 2 baths
$599,900Coming Soon3 beds 2 baths87 Sproul Rd, MALVERN, PA 19355
MLS# PACT2110566Listed by: KELLER WILLIAMS REAL ESTATE - BETHLEHEM - New
 $599,900Active4 beds 2 baths1,703 sq. ft.
$599,900Active4 beds 2 baths1,703 sq. ft.6 Lloyd Ave, MALVERN, PA 19355
MLS# PACT2110620Listed by: KELLER WILLIAMS REAL ESTATE -EXTON - New
 $850,000Active4 beds 3 baths3,638 sq. ft.
$850,000Active4 beds 3 baths3,638 sq. ft.380 Quigley Dr, MALVERN, PA 19355
MLS# PACT2110606Listed by: KW EMPOWER - Open Sat, 12 to 2pmNew
 $875,000Active5 beds 4 baths3,974 sq. ft.
$875,000Active5 beds 4 baths3,974 sq. ft.5 Shady Brook Ln, MALVERN, PA 19355
MLS# PACT2110550Listed by: BHHS FOX & ROACH WAYNE-DEVON - New
 $1,400,000Active6 beds 4 baths3,901 sq. ft.
$1,400,000Active6 beds 4 baths3,901 sq. ft.121 Davis Rd, MALVERN, PA 19355
MLS# PACT2104976Listed by: VRA REALTY - Open Sun, 10am to 12pmNew
 $325,000Active2 beds 1 baths836 sq. ft.
$325,000Active2 beds 1 baths836 sq. ft.219 Green St, MALVERN, PA 19355
MLS# PACT2110336Listed by: KW GREATER WEST CHESTER - Open Sat, 12 to 2pmNew
 $939,000Active4 beds 3 baths3,128 sq. ft.
$939,000Active4 beds 3 baths3,128 sq. ft.8 Andrews Rd, MALVERN, PA 19355
MLS# PACT2107762Listed by: KELLER WILLIAMS MAIN LINE - Open Sun, 12 to 2pmNew
 $699,000Active3 beds 3 baths2,093 sq. ft.
$699,000Active3 beds 3 baths2,093 sq. ft.309 Gilman #homesite 165, MALVERN, PA 19355
MLS# PACT2110448Listed by: TOLL BROTHERS REAL ESTATE, INC.
