1201 Weatherstone Dr, Paoli, PA 19301
Local realty services provided by:Better Homes and Gardens Real Estate Valley Partners
1201 Weatherstone Dr,Paoli, PA 19301
$629,000
- 4 Beds
- 3 Baths
- 2,350 sq. ft.
- Townhouse
- Active
Listed by: david l stinson, gary d nichols
Office: absolute real estate chesco
MLS#:PACT2111828
Source:BRIGHTMLS
Price summary
- Price:$629,000
- Price per sq. ft.:$267.66
- Monthly HOA dues:$300
About this home
Welcome to this beautiful end unit Townhome in Paoli, PA. This home has been totally remodeled and upgraded in the past 6 months. Featuring a large living room with gas stone fireplaces and sliding glass doors to fence patio. Formal dining area, kitchen with island and breakfast area with new cabinets, countops, cooktop range, double wall oven and built-in microwave. 1st floor Powder room, 2nd floor 3 large bedrooms, 2 full baths with new ceramic tile shower stalls and glass doors, 3rd floor can be 4th bedroom,, study or craft area. This home has been freshly painted throughout, all new plank flooring, recessed lighting in all rooms, new stainless steel kitchen appliances, and new washer and dryer Very reasonable taxes, heat pump with cental a/c, Great Valley School District, convenient to all major roads, shopping and R5 commuter line. Flexable possession. This is a must see property, Make an appointment today.
Contact an agent
Home facts
- Year built:1981
- Listing ID #:PACT2111828
- Added:49 day(s) ago
- Updated:December 07, 2025 at 02:45 PM
Rooms and interior
- Bedrooms:4
- Total bathrooms:3
- Full bathrooms:2
- Half bathrooms:1
- Living area:2,350 sq. ft.
Heating and cooling
- Cooling:Central A/C
- Heating:Electric, Heat Pump - Electric BackUp
Structure and exterior
- Roof:Pitched
- Year built:1981
- Building area:2,350 sq. ft.
Schools
- High school:GREAT VALLEY
- Middle school:GEN WAYNE
- Elementary school:GENR WAYNE
Utilities
- Water:Public
- Sewer:Public Sewer
Finances and disclosures
- Price:$629,000
- Price per sq. ft.:$267.66
- Tax amount:$5,528 (2023)
New listings near 1201 Weatherstone Dr
- New
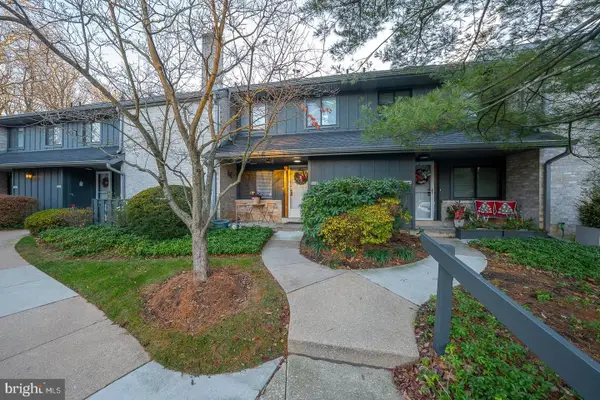 $499,000Active4 beds 3 baths2,035 sq. ft.
$499,000Active4 beds 3 baths2,035 sq. ft.521 Foxwood Ln #521, PAOLI, PA 19301
MLS# PACT2114292Listed by: KELLER WILLIAMS REALTY DEVON-WAYNE 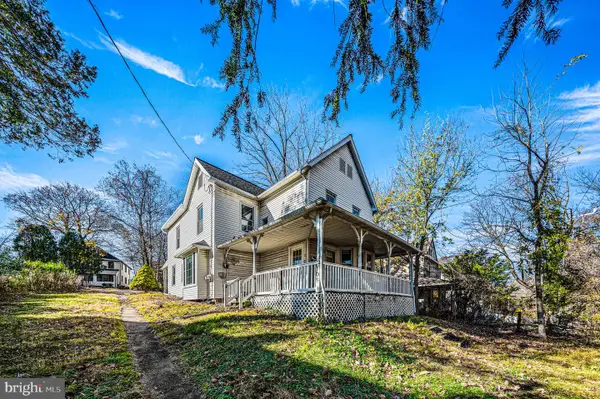 $399,000Pending4 beds -- baths1,950 sq. ft.
$399,000Pending4 beds -- baths1,950 sq. ft.106 N Valley Rd, PAOLI, PA 19301
MLS# PACT2114072Listed by: STYER REAL ESTATE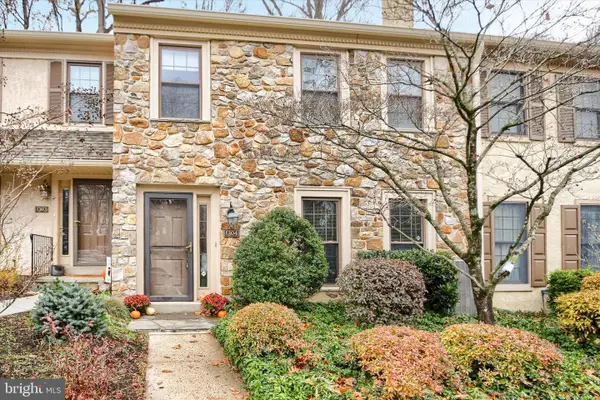 $549,900Active4 beds 3 baths2,020 sq. ft.
$549,900Active4 beds 3 baths2,020 sq. ft.1304 Weatherstone Dr #1304, PAOLI, PA 19301
MLS# PACT2113630Listed by: COLDWELL BANKER REALTY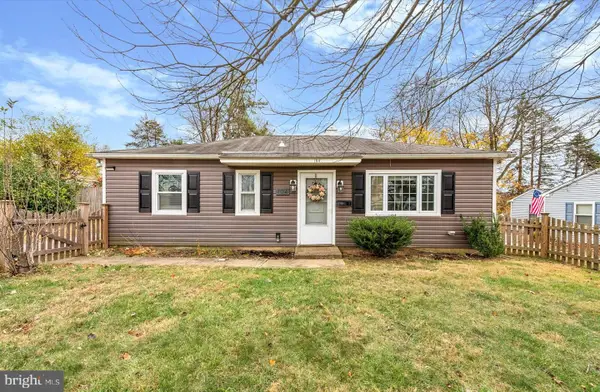 $425,000Pending3 beds 1 baths1,381 sq. ft.
$425,000Pending3 beds 1 baths1,381 sq. ft.104 Lynbrook Rd, PAOLI, PA 19301
MLS# PACT2113538Listed by: COMPASS PENNSYLVANIA, LLC- Open Sun, 1 to 4pm
 $459,900Active3 beds 3 baths1,618 sq. ft.
$459,900Active3 beds 3 baths1,618 sq. ft.201 Penns Ln #201, MALVERN, PA 19355
MLS# PACT2113542Listed by: ENGEL & VOLKERS - Open Sun, 12 to 1pmNew
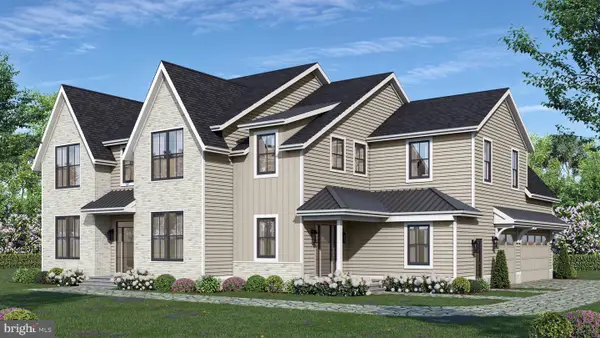 $2,795,000Active5 beds 6 baths5,971 sq. ft.
$2,795,000Active5 beds 6 baths5,971 sq. ft.1441 Berwyn Paoli Rd, PAOLI, PA 19301
MLS# PACT2114122Listed by: KELLER WILLIAMS REAL ESTATE -EXTON 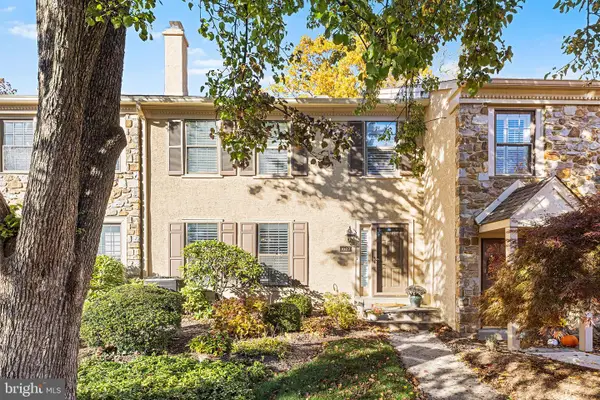 $590,000Pending3 beds 3 baths2,464 sq. ft.
$590,000Pending3 beds 3 baths2,464 sq. ft.1602 Weatherstone Dr #1602, PAOLI, PA 19301
MLS# PACT2113022Listed by: BHHS FOX & ROACH-ROSEMONT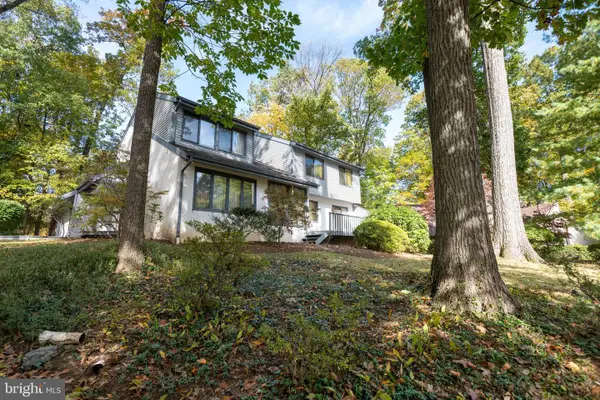 $799,900Pending4 beds 3 baths2,630 sq. ft.
$799,900Pending4 beds 3 baths2,630 sq. ft.2102 Quail Ridge Dr, PAOLI, PA 19301
MLS# PACT2112818Listed by: EXP REALTY, LLC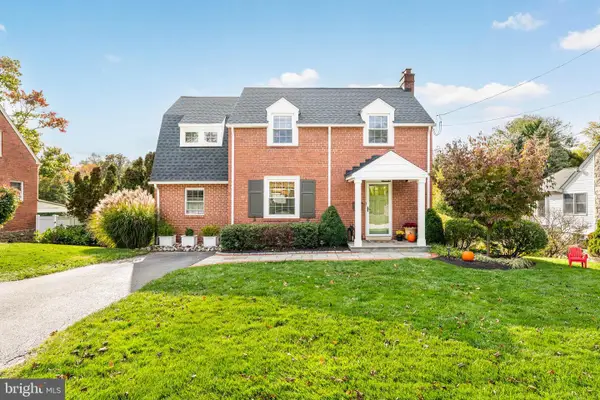 $675,000Pending3 beds 2 baths1,780 sq. ft.
$675,000Pending3 beds 2 baths1,780 sq. ft.12 Moreland Rd, PAOLI, PA 19301
MLS# PACT2111986Listed by: COMPASS PENNSYLVANIA, LLC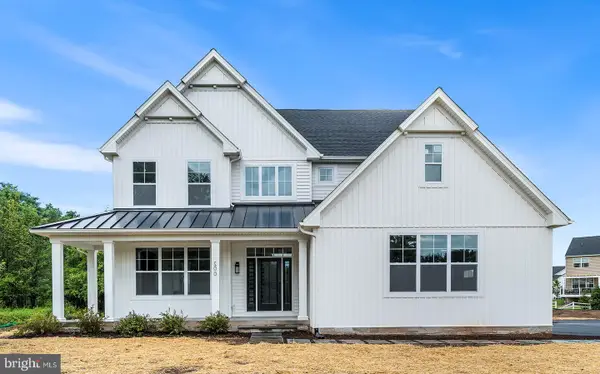 $1,395,000Active4 beds 3 baths
$1,395,000Active4 beds 3 bathsLot 1 Whitworth Ave, PAOLI, PA 19301
MLS# PACT2112106Listed by: KELLER WILLIAMS REAL ESTATE -EXTON
