2104 Weatherstone Dr, Paoli, PA 19301
Local realty services provided by:Better Homes and Gardens Real Estate Maturo
2104 Weatherstone Dr,Paoli, PA 19301
$605,000
- 3 Beds
- 3 Baths
- - sq. ft.
- Townhouse
- Sold
Listed by: marie e dezarate
Office: re/max main line - devon
MLS#:PACT2111774
Source:BRIGHTMLS
Sorry, we are unable to map this address
Price summary
- Price:$605,000
- Monthly HOA dues:$300
About this home
Welcome to 2104 Weatherstone Drive, a beautifully maintained townhome offering the best of Main Line living in the desirable Weatherstone community and award-winning Great Valley School District. This home combines timeless design with thoughtful updates and is conveniently located near shopping, dining, and the Paoli Train Station with Amtrak and SEPTA service to Philadelphia and New York. The main level features maple hardwood floors, custom millwork throughout, plantation shutters…all setting a warm, inviting tone.
The updated kitchen includes 42” cabinetry, under-cabinet lighting, granite countertops, stainless steel appliances, a custom tile backsplash, and a pantry. The adjacent den with a brick wood-burning fireplace and built-ins provides a cozy retreat on those chilly evenings or flexible office space. The dining room and bright family room area flow together seamlessly, highlighted by built in bookcases, custom and recessed lighting. From the dining room, sliding glass doors open to a garden patio surrounded by mature trees, offering a private outdoor space perfect for entertaining or relaxing. Upstairs, the primary suite features a spacious walk-in closet and a remodeled bath with a granite vanity and custom cabinetry. Two additional bedrooms and a full hall bath with a furniture-style vanity and vessel sink complete the second floor, along with a convenient laundry area. The walk-up loft offers flexible space for a home office, gym, storage or possibly an additional living area. Recent updates include a new HVAC system (2023), custom lighting throughout (2023), new hot water heater (2019), new walkway railing (2019), full interior painting (2018), ceiling fans added in two bedrooms (2018), and carpeting on the second floor and stairs (2018). 2104 Weatherstone Drive offers a turnkey opportunity in one of Paoli’s most sought-after communities—combining quality craftsmanship, a flexible floor plan, beautifully established landscaping throughout community and a prime location for an exceptional Main Line lifestyle." Welcome home…
Contact an agent
Home facts
- Year built:1980
- Listing ID #:PACT2111774
- Added:52 day(s) ago
- Updated:December 09, 2025 at 02:32 AM
Rooms and interior
- Bedrooms:3
- Total bathrooms:3
- Full bathrooms:2
- Half bathrooms:1
Heating and cooling
- Cooling:Central A/C
- Heating:Electric, Heat Pump(s)
Structure and exterior
- Roof:Pitched, Shingle
- Year built:1980
Schools
- High school:GREAT VALLEY
- Middle school:GREAT VALLEY
- Elementary school:GENERAL WAYNE
Utilities
- Water:Public
- Sewer:Public Sewer
Finances and disclosures
- Price:$605,000
- Tax amount:$4,934 (2025)
New listings near 2104 Weatherstone Dr
- Coming SoonOpen Sat, 11am to 1pm
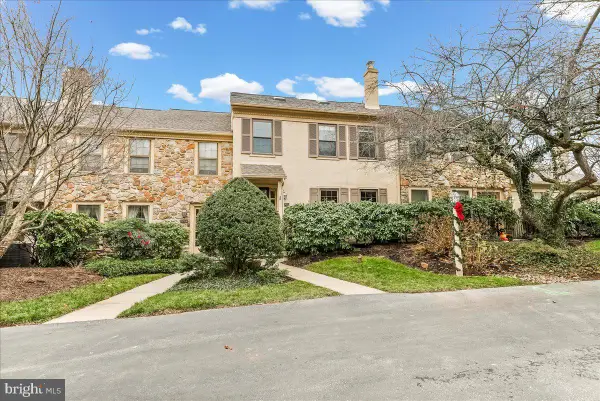 $559,000Coming Soon4 beds 3 baths
$559,000Coming Soon4 beds 3 baths1705 Weatherstone Dr #1705, PAOLI, PA 19301
MLS# PACT2114156Listed by: KW GREATER WEST CHESTER - New
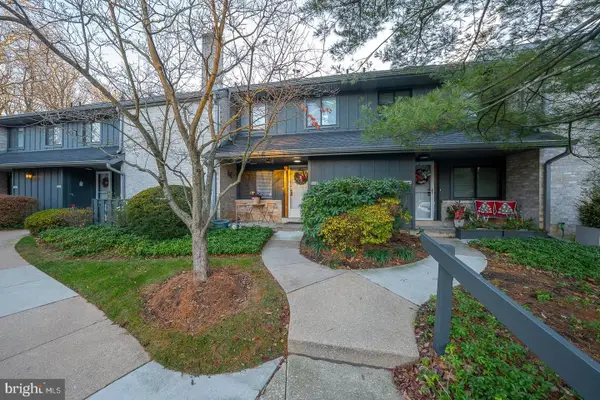 $499,000Active4 beds 3 baths2,035 sq. ft.
$499,000Active4 beds 3 baths2,035 sq. ft.521 Foxwood Ln #521, PAOLI, PA 19301
MLS# PACT2114292Listed by: KELLER WILLIAMS REALTY DEVON-WAYNE 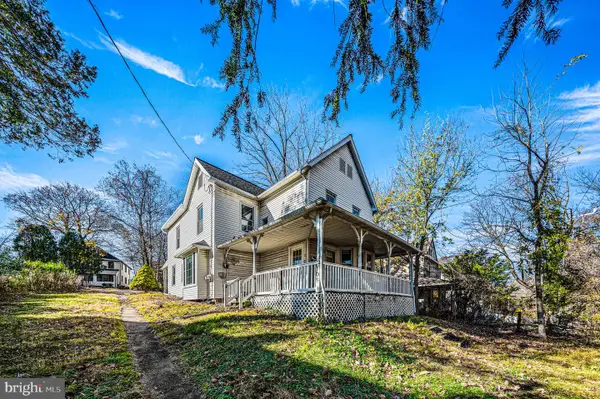 $399,000Pending4 beds -- baths1,950 sq. ft.
$399,000Pending4 beds -- baths1,950 sq. ft.106 N Valley Rd, PAOLI, PA 19301
MLS# PACT2114072Listed by: STYER REAL ESTATE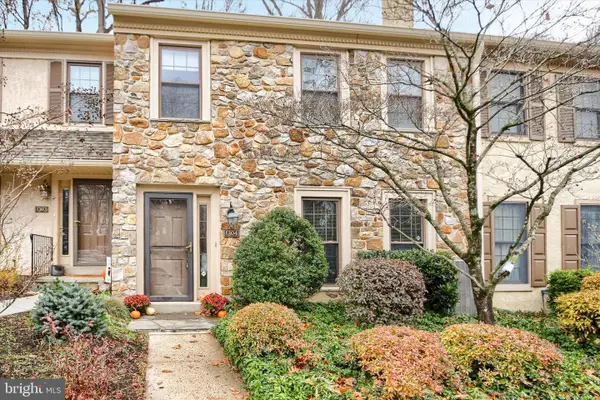 $549,900Active4 beds 3 baths2,020 sq. ft.
$549,900Active4 beds 3 baths2,020 sq. ft.1304 Weatherstone Dr #1304, PAOLI, PA 19301
MLS# PACT2113630Listed by: COLDWELL BANKER REALTY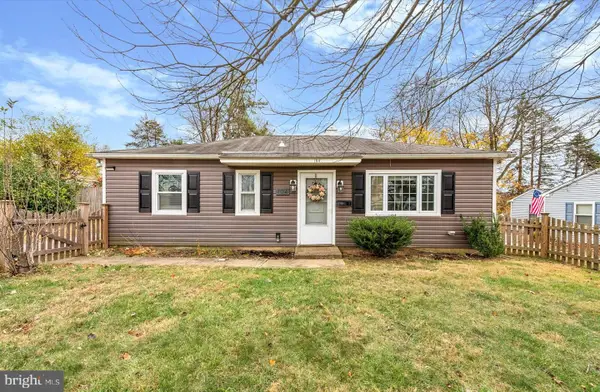 $425,000Pending3 beds 1 baths1,381 sq. ft.
$425,000Pending3 beds 1 baths1,381 sq. ft.104 Lynbrook Rd, PAOLI, PA 19301
MLS# PACT2113538Listed by: COMPASS PENNSYLVANIA, LLC $459,900Active3 beds 3 baths1,618 sq. ft.
$459,900Active3 beds 3 baths1,618 sq. ft.201 Penns Ln #201, MALVERN, PA 19355
MLS# PACT2113542Listed by: ENGEL & VOLKERS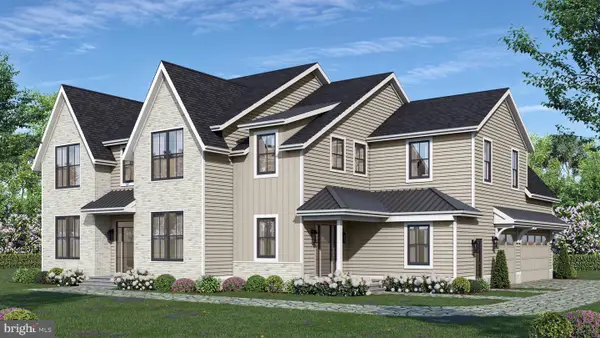 $2,795,000Active5 beds 6 baths5,971 sq. ft.
$2,795,000Active5 beds 6 baths5,971 sq. ft.1441 Berwyn Paoli Rd, PAOLI, PA 19301
MLS# PACT2114122Listed by: KELLER WILLIAMS REAL ESTATE -EXTON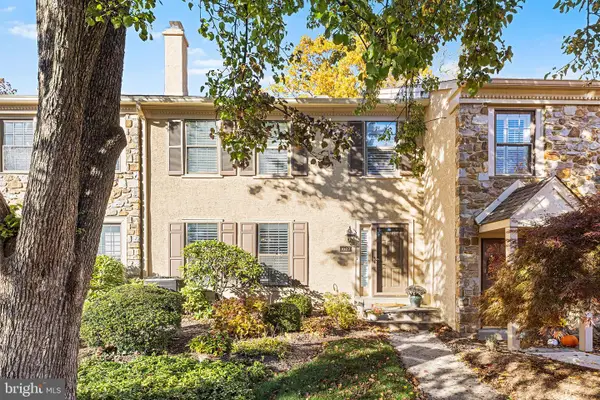 $590,000Pending3 beds 3 baths2,464 sq. ft.
$590,000Pending3 beds 3 baths2,464 sq. ft.1602 Weatherstone Dr #1602, PAOLI, PA 19301
MLS# PACT2113022Listed by: BHHS FOX & ROACH-ROSEMONT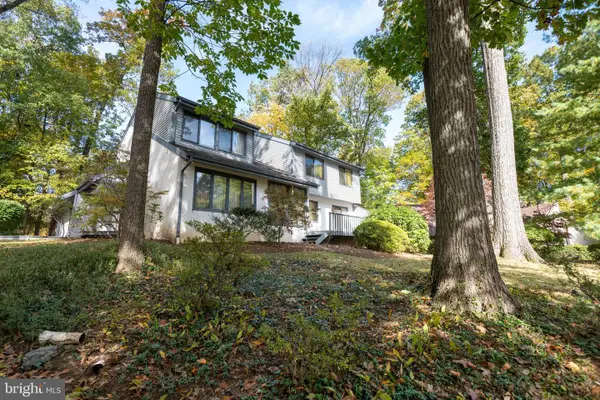 $799,900Pending4 beds 3 baths2,630 sq. ft.
$799,900Pending4 beds 3 baths2,630 sq. ft.2102 Quail Ridge Dr, PAOLI, PA 19301
MLS# PACT2112818Listed by: EXP REALTY, LLC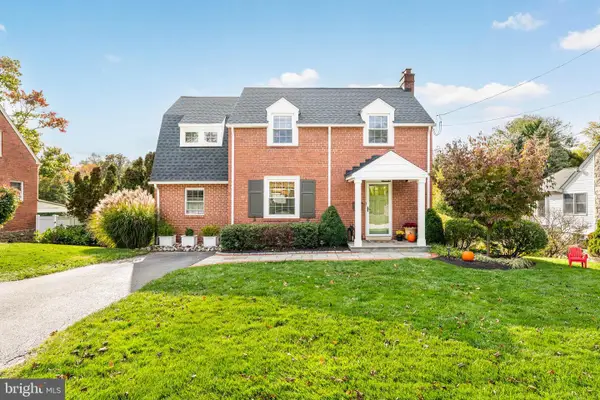 $675,000Pending3 beds 2 baths1,780 sq. ft.
$675,000Pending3 beds 2 baths1,780 sq. ft.12 Moreland Rd, PAOLI, PA 19301
MLS# PACT2111986Listed by: COMPASS PENNSYLVANIA, LLC
