5 Kent Lane, Paoli, PA 19301
Local realty services provided by:Better Homes and Gardens Real Estate Premier
5 Kent Lane,Paoli, PA 19301
$1,350,000
- 4 Beds
- 5 Baths
- 5,440 sq. ft.
- Single family
- Active
Listed by: yingqun mao
Office: triamond realty
MLS#:PACT2100400
Source:BRIGHTMLS
Price summary
- Price:$1,350,000
- Price per sq. ft.:$248.16
About this home
Located on a serene cul-de-sac in the highly acclaimed Tredyffrin-Easttown School District, this stunning custom-built residence offers unparalleled convenience and refined living. Located within walking distance to Conestoga High School, Tredyffrin-Easttown Middle School, Upper Main Line YMCA, and Daylesford Train Station—with direct access to downtown Philadelphia. This home is surrounded by natural beauty with over 5,400 square feet of beautifully designed living space on a 0.72-acre level lot.
Main level: Step onto the charming front porch and into an expansive foyer, where thoughtful design meets elegance. The main level includes: a versatile study room (ideal as a home office or playroom), a cozy living room enhanced with crown molding, a formal dining room that seamlessly connects to a gourmet kitchen - a chef’s dream, featuring an oversized center island, custom cabinetry, granite countertops, and a brand-new GE Profile double oven. Enjoy your morning coffee in the sunny breakfast area, which opens to a spectacular family room with a gas fireplace and custom built-in cabinets and bookshelves. Double sliding glass doors lead to a wooden deck, overlooking the sprawling backyard - a private oasis. A conveniently placed powder room and a well-appointed laundry room with built-in cabinetry. Rich hickory hardwood floors span the entire main level, adding warmth and character.
Upper Level: an expansive loft/sitting area leads to 4 beautifully designed bedrooms. The luxurious master suite features a vaulted ceiling, two walk-in closets, and an adjacent office with French double doors, outfitted with custom built-in cabinetry, extensive bookshelves, window seating area—ideal for taking in peaceful views, and a spacious storage room. The spa-inspired master bath boasts a frameless glass shower, double marble vanity, and an oversized Jacuzzi tub for a true retreat experience. The second bedroom boasts its own en-suite bath; two additional bedrooms share a convenient Jack-and-Jill bathroom, designed for ease and functionality.
Lower level: The recently remodeled basement offers additional living and entertainment spaces, including an expansive gym, a comfy home theater for immersive movie nights, a wine storage room, and a spacious office with custom built-in cabinet, bookshelves, ample closet space, and two large windows that bring in natural light and scenic views, plus a full bathroom, allowing it to serve as a guest suite or additional bedroom.
Additional features of this home include high-efficiency dual-zone cooling and gas heating, whole-house water filtration system, and a three-car attached garage with custom built-in cabinet for storage. A bonus greenhouse and storage shed in the backyard. And, no home association fee!
This exceptional home offers a rare combination of privacy, convenience, and luxury. Don’t miss the opportunity to make it yours - schedule your private tour today!
Disclaimers: Seller and the listing broker listed all information based on the best knowledge during the listing. It is buyer's due diligence to check accuracy.
This property went under contract on 6/23 with a contingency for the buyer to sell another property. That sale fell through, and the buyer’s family situation has since changed. As of yesterday, this property is back on the market and remains in the same excellent condition as when it was first listed. This is for disclosure purposes. Let me know if you have any questions.
Contact an agent
Home facts
- Year built:2008
- Listing ID #:PACT2100400
- Added:157 day(s) ago
- Updated:November 15, 2025 at 12:19 AM
Rooms and interior
- Bedrooms:4
- Total bathrooms:5
- Full bathrooms:4
- Half bathrooms:1
- Living area:5,440 sq. ft.
Heating and cooling
- Cooling:Central A/C
- Heating:Forced Air, Propane - Leased
Structure and exterior
- Roof:Shingle
- Year built:2008
- Building area:5,440 sq. ft.
- Lot area:0.72 Acres
Schools
- High school:CONESTOGA SENIOR
Utilities
- Water:Public
- Sewer:Public Sewer
Finances and disclosures
- Price:$1,350,000
- Price per sq. ft.:$248.16
- Tax amount:$16,514 (2024)
New listings near 5 Kent Lane
- New
 $529,900Active3 beds 2 baths1,435 sq. ft.
$529,900Active3 beds 2 baths1,435 sq. ft.32 Greentree Ln, MALVERN, PA 19355
MLS# PACT2113502Listed by: BHHS FOX & ROACH-MEDIA - New
 $459,900Active3 beds 3 baths1,618 sq. ft.
$459,900Active3 beds 3 baths1,618 sq. ft.201 Penns Ln #201, MALVERN, PA 19355
MLS# PACT2113542Listed by: ENGEL & VOLKERS - Open Sat, 12 to 2pmNew
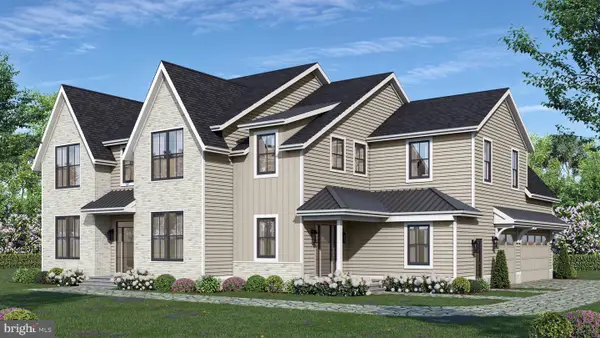 $2,795,000Active5 beds 6 baths5,971 sq. ft.
$2,795,000Active5 beds 6 baths5,971 sq. ft.1441 Berwyn Paoli Rd, PAOLI, PA 19301
MLS# PACT2113186Listed by: KELLER WILLIAMS REAL ESTATE -EXTON 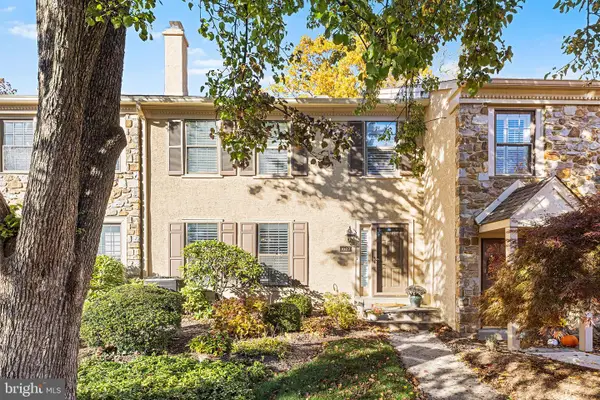 $590,000Pending3 beds 3 baths2,464 sq. ft.
$590,000Pending3 beds 3 baths2,464 sq. ft.1602 Weatherstone Dr #1602, PAOLI, PA 19301
MLS# PACT2113022Listed by: BHHS FOX & ROACH-ROSEMONT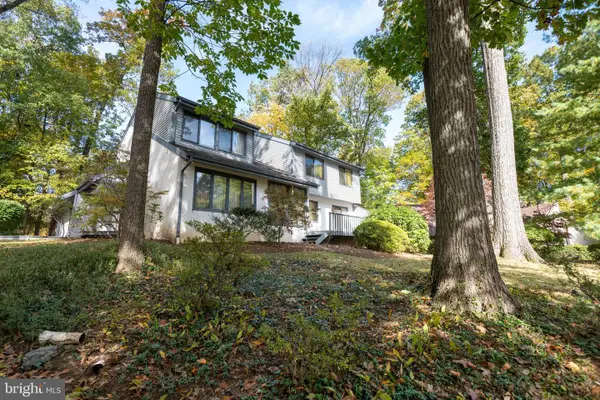 $799,900Active4 beds 3 baths2,630 sq. ft.
$799,900Active4 beds 3 baths2,630 sq. ft.2102 Quail Ridge Dr, PAOLI, PA 19301
MLS# PACT2112818Listed by: EXP REALTY, LLC- Open Sat, 1 to 3pm
 $569,000Active3 beds 2 baths1,470 sq. ft.
$569,000Active3 beds 2 baths1,470 sq. ft.17 Bryan Ave, MALVERN, PA 19355
MLS# PACT2112274Listed by: BHHS FOX & ROACH WAYNE-DEVON 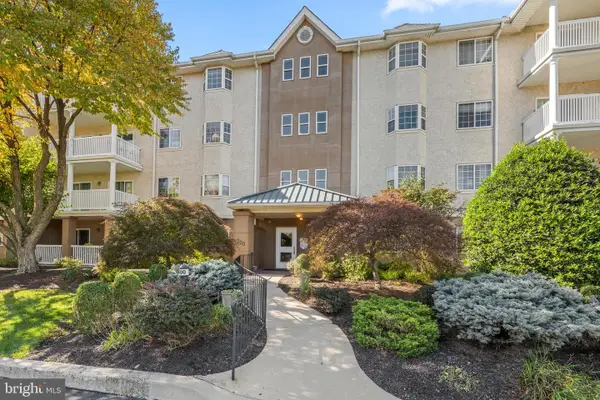 $399,000Pending2 beds 2 baths984 sq. ft.
$399,000Pending2 beds 2 baths984 sq. ft.330 Paoli Pointe Dr, PAOLI, PA 19301
MLS# PACT2112272Listed by: KELLER WILLIAMS MAIN LINE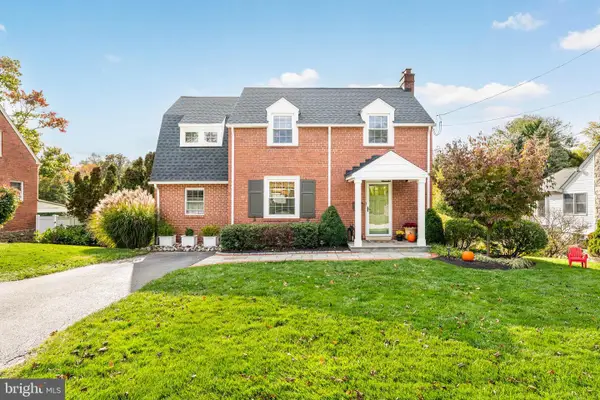 $675,000Pending3 beds 2 baths1,780 sq. ft.
$675,000Pending3 beds 2 baths1,780 sq. ft.12 Moreland Rd, PAOLI, PA 19301
MLS# PACT2111986Listed by: COMPASS PENNSYLVANIA, LLC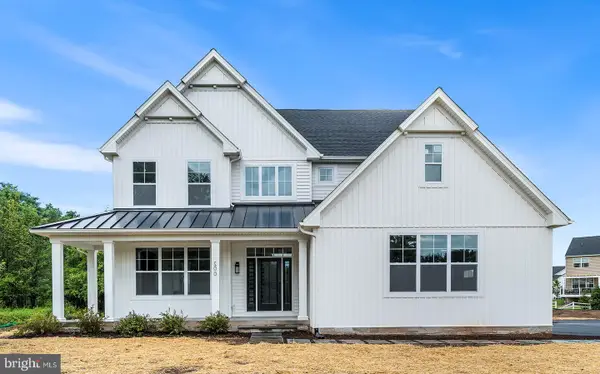 $1,395,000Active4 beds 3 baths
$1,395,000Active4 beds 3 bathsLot 1 Whitworth Ave, PAOLI, PA 19301
MLS# PACT2112106Listed by: KELLER WILLIAMS REAL ESTATE -EXTON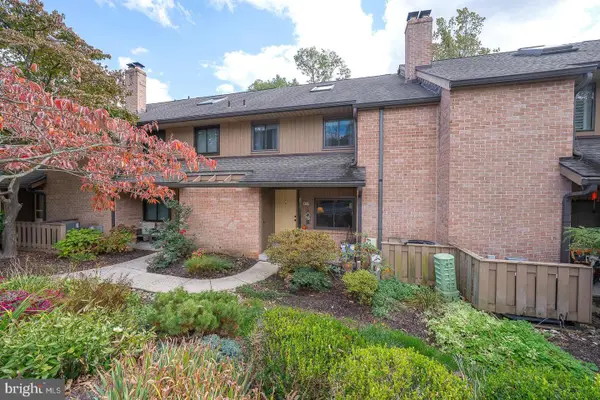 $480,000Pending2 beds 3 baths2,242 sq. ft.
$480,000Pending2 beds 3 baths2,242 sq. ft.332 Paoli Woods #332, PAOLI, PA 19301
MLS# PACT2111968Listed by: BHHS FOX & ROACH WAYNE-DEVON
