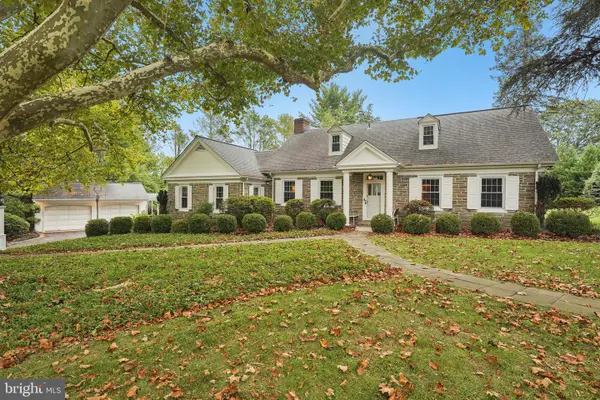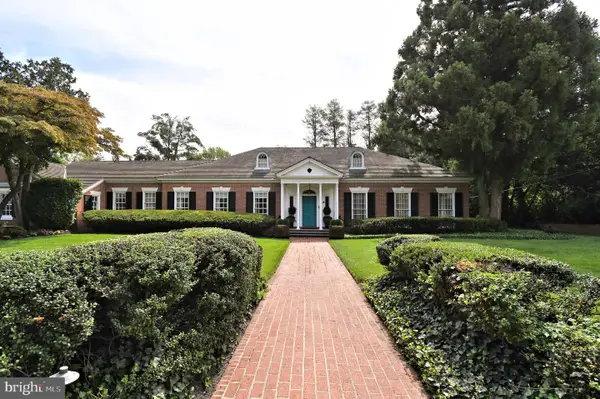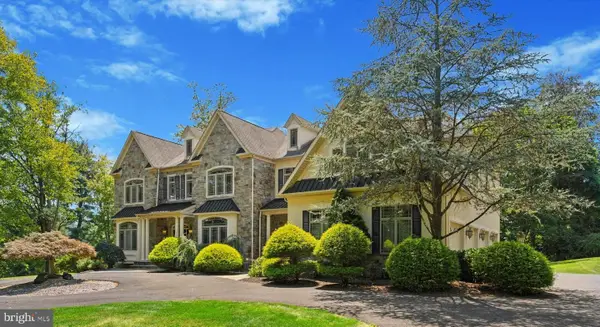657 Pembroke Rd, Rydal, PA 19046
Local realty services provided by:Better Homes and Gardens Real Estate Community Realty
657 Pembroke Rd,Rydal, PA 19046
$789,000
- 4 Beds
- 4 Baths
- 2,946 sq. ft.
- Single family
- Pending
Listed by:brendan j herling
Office:long & foster real estate, inc.
MLS#:PAMC2155010
Source:BRIGHTMLS
Price summary
- Price:$789,000
- Price per sq. ft.:$267.82
About this home
Welcome to 657 Pembroke road. This gem is move-in ready, complete with a brand new roof, expertly maintained utilities and mechanicals as well as recent cosmetic updates that exude a timeless charm. This beautifully updated 4 bedroom, 3.5 bath home offers everything today’s buyer is looking for—an open floor plan, gourmet kitchen, private backyard retreat, and a luxurious master suite, plus flexible spaces for work and play. The custom designed, Amish-built kitchen has a large island with quartz countertops, a deep pantry with reinforced sliding drawers and premium appliances which include a 36 inch wide commercial style gas range with a vented hood and a wine/beverage fridge for added convenience. The Living room flows seamlessly from the kitchen with a built-in desk nook and additional cabinets and shelving. The front entrance features a large living room with a gas fireplace. A dedicated bonus/playroom provides flexible space, ideal for hobbies, a media room, or an additional living area. There is plenty of storage throughout the home, including a spacious attic area, a two-car garage, and a 16' x 16' shed—ideal for seasonal items, tools, and gear. Out back you'll find a cozy and private, yet sprawling back patio with an in-ground pool. The surrounding foliage took years to establish and really makes the entire backyard/ pool area a gorgeous private oasis. The east wing of the house has three bedrooms, two of which have full bathrooms. In the hallway you'll find an additional powder room and conveniently placed utility room with a washer and dryer.
The second floor master bedroom suite features a snazzy and spacious California style bathroom with dual vanities, soaking tub and a walk-in, glass block spiral shower. Off of the bedroom there is a generous, private office—perfect for working from home or for quiet study—separate from the main living areas. The French doors lead to a private balcony overlooking your beautiful backyard retreat. This home truly has it all—modern style, flexible spaces for work and play, and indoor-outdoor living designed for today’s lifestyle. Don’t miss your chance to make it yours—schedule a tour today!
Contact an agent
Home facts
- Year built:1953
- Listing ID #:PAMC2155010
- Added:12 day(s) ago
- Updated:September 29, 2025 at 07:35 AM
Rooms and interior
- Bedrooms:4
- Total bathrooms:4
- Full bathrooms:3
- Half bathrooms:1
- Living area:2,946 sq. ft.
Heating and cooling
- Cooling:Central A/C
- Heating:Baseboard - Hot Water, Natural Gas
Structure and exterior
- Year built:1953
- Building area:2,946 sq. ft.
- Lot area:0.34 Acres
Utilities
- Water:Public
- Sewer:Public Sewer
Finances and disclosures
- Price:$789,000
- Price per sq. ft.:$267.82
- Tax amount:$11,211 (2025)
New listings near 657 Pembroke Rd
- Coming Soon
 $1,400,000Coming Soon5 beds 5 baths
$1,400,000Coming Soon5 beds 5 baths1038 Mill Road Cir, RYDAL, PA 19046
MLS# PAMC2153350Listed by: RE/MAX SERVICES  $1,295,000Active5 beds 5 baths4,960 sq. ft.
$1,295,000Active5 beds 5 baths4,960 sq. ft.1535 Scrope, RYDAL, PA 19046
MLS# PAMC2154538Listed by: BHHS FOX & ROACH-JENKINTOWN $1,099,000Pending4 beds 6 baths6,763 sq. ft.
$1,099,000Pending4 beds 6 baths6,763 sq. ft.951 Frazier, RYDAL, PA 19046
MLS# PAMC2153884Listed by: HIGGINS & WELCH REAL ESTATE, INC. $2,000,000Active5 beds 6 baths8,589 sq. ft.
$2,000,000Active5 beds 6 baths8,589 sq. ft.1514 Cherry Ln, RYDAL, PA 19046
MLS# PAMC2151498Listed by: HOMESTARR REALTY $109,900Active1 beds 1 baths800 sq. ft.
$109,900Active1 beds 1 baths800 sq. ft.1570 The Fairway #507e, RYDAL, PA 19046
MLS# PAMC2123940Listed by: COLDWELL BANKER HEARTHSIDE REALTORS
