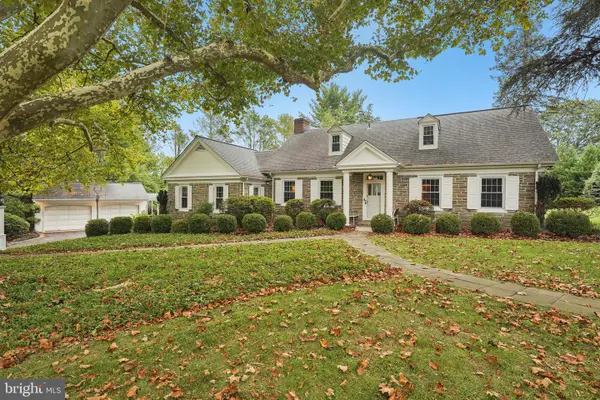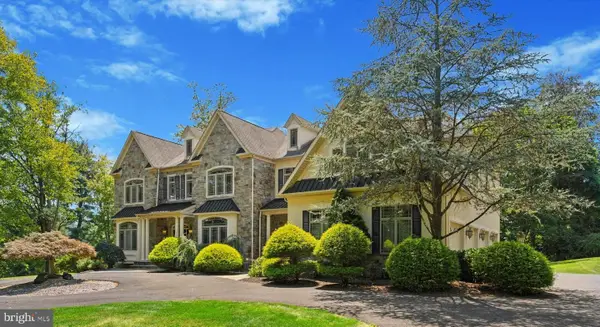951 Frazier, Rydal, PA 19046
Local realty services provided by:Better Homes and Gardens Real Estate Premier
951 Frazier,Rydal, PA 19046
$1,099,000
- 4 Beds
- 6 Baths
- 6,763 sq. ft.
- Single family
- Pending
Listed by:lee m abrams
Office:higgins & welch real estate, inc.
MLS#:PAMC2153884
Source:BRIGHTMLS
Price summary
- Price:$1,099,000
- Price per sq. ft.:$162.5
About this home
Welcome to 951 Frazier Road, a one-of-a-kind custom brick estate nestled in the heart of Rydal. With over 6,000 square feet of refined living space, this architecturally distinctive Cape Cod-style residence offers expansive interiors designed for comfort, entertaining, and timeless elegance.
Step into a grand marble foyer that sets the tone for the home’s sophisticated interior. The living room features floor-to-ceiling windows, parquet hardwood flooring, recessed lighting, and a gas fireplace with a stone surround and custom mantel—perfect for cozy evenings or stylish gatherings. Adjacent, the richly appointed den/study showcases paneled wood walls, wide-planked floors, a second gas fireplace, wet bar with wine cooler, and a dedicated wine closet.
The kitchen is more than a culinary workspace—it’s a serene, thoughtfully designed environment that invites calm and creativity. Exposed beams, white wood cabinetry, quartz countertops and backsplash create a warm, organic feel. Premium stainless steel appliances include a double wall oven, gas cooktop with hood, built-in refrigerator, and dishwasher. A massive center island anchors the space, while the cathedral-ceiling breakfast area—with wood-burning fireplace and custom indoor grill—adds rustic charm. Additionally, there is a 5 stage reverse osmosis water filtration system (kitchen only). Just off the kitchen, a spacious pantry and laundry room offer abundant storage, granite surfaces, and modern appliances.
The formal dining room is a showstopper, with floor-to-ceiling windows, custom upholstered walls, hardwood flooring, and another wood-burning fireplace—plus serene views of the beautifully landscaped garden area, making it ideal for elegant dinners and seasonal entertaining.
The main level also features two stylish powder rooms (main hallway and foyer).
The first-floor primary suite is a private retreat, complete with custom closets, a separate dressing room, and a spa-like bath featuring marble floors, a jacuzzi tub, stall shower, makeup vanity, and exquisite woodwork with mother-of-pearl inlay. Two additional en-suite bedrooms on the main level offer comfort and privacy for family or guests.
Upstairs, a fourth bedroom, full bath, media room, and storage areas provide flexible space for guests, in-laws, or a nanny suite. The second-floor bath includes granite counters, ceramic tile finishes, and a set-in tub with sliding glass enclosure.
The partially finished basement expands your living space with a full bar, exercise area, recreation room, and ample storage. Mechanical upgrades include five-zone heating and central air, upgraded electrical systems (200 AMP), Bradford White hot water heater, and a backup generator.
Outside, enjoy a private, landscaped yard with an in-ground pool, rear patio, and a newly constructed oversized two-car detached garage featuring corrugated metal siding, poured concrete floors, built-in shelving, and overhead storage racks.
This exceptional property blends craftsmanship, comfort, and convenience in one of Rydal’s most desirable neighborhoods. A must-see for the discerning buyer seeking space, style, and substance. Schedule your appointment today!
Contact an agent
Home facts
- Year built:1962
- Listing ID #:PAMC2153884
- Added:23 day(s) ago
- Updated:September 29, 2025 at 07:35 AM
Rooms and interior
- Bedrooms:4
- Total bathrooms:6
- Full bathrooms:4
- Half bathrooms:2
- Living area:6,763 sq. ft.
Heating and cooling
- Cooling:Central A/C
- Heating:Forced Air, Natural Gas, Zoned
Structure and exterior
- Roof:Pitched, Tile
- Year built:1962
- Building area:6,763 sq. ft.
- Lot area:0.62 Acres
Utilities
- Water:Public
- Sewer:Public Sewer
Finances and disclosures
- Price:$1,099,000
- Price per sq. ft.:$162.5
- Tax amount:$19,740 (2025)
New listings near 951 Frazier
- Coming Soon
 $1,400,000Coming Soon5 beds 5 baths
$1,400,000Coming Soon5 beds 5 baths1038 Mill Road Cir, RYDAL, PA 19046
MLS# PAMC2153350Listed by: RE/MAX SERVICES  $789,000Pending4 beds 4 baths2,946 sq. ft.
$789,000Pending4 beds 4 baths2,946 sq. ft.657 Pembroke Rd, RYDAL, PA 19046
MLS# PAMC2155010Listed by: LONG & FOSTER REAL ESTATE, INC. $1,295,000Active5 beds 5 baths4,960 sq. ft.
$1,295,000Active5 beds 5 baths4,960 sq. ft.1535 Scrope, RYDAL, PA 19046
MLS# PAMC2154538Listed by: BHHS FOX & ROACH-JENKINTOWN $2,000,000Active5 beds 6 baths8,589 sq. ft.
$2,000,000Active5 beds 6 baths8,589 sq. ft.1514 Cherry Ln, RYDAL, PA 19046
MLS# PAMC2151498Listed by: HOMESTARR REALTY $109,900Active1 beds 1 baths800 sq. ft.
$109,900Active1 beds 1 baths800 sq. ft.1570 The Fairway #507e, RYDAL, PA 19046
MLS# PAMC2123940Listed by: COLDWELL BANKER HEARTHSIDE REALTORS
