5044 Vera Cruz Road, Upper Saucon Twp, PA 18034
Local realty services provided by:Better Homes and Gardens Real Estate Cassidon Realty
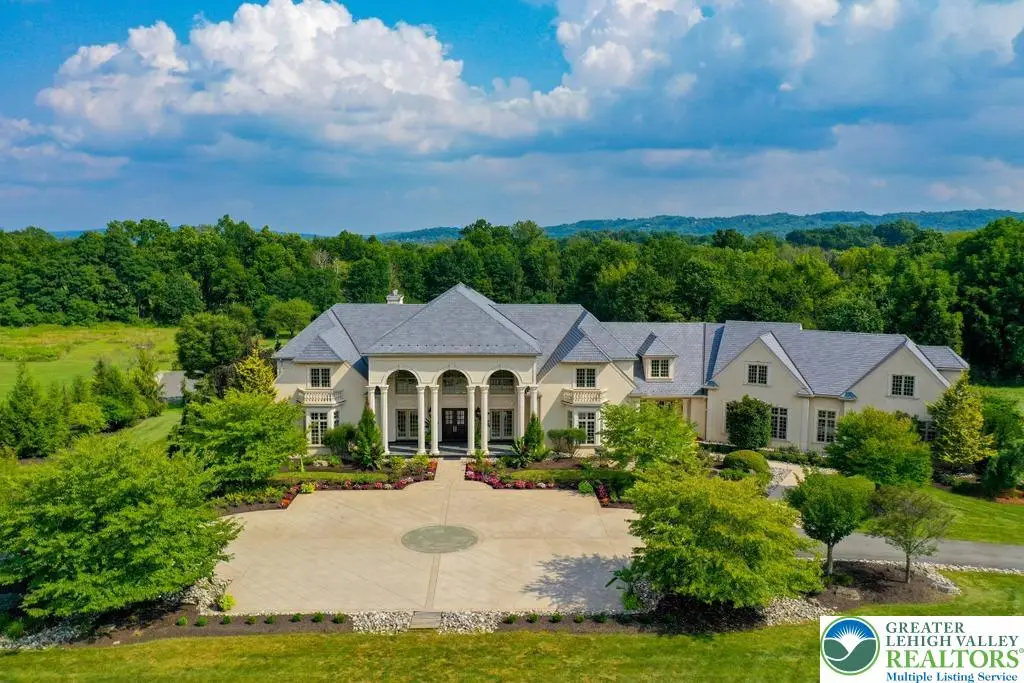
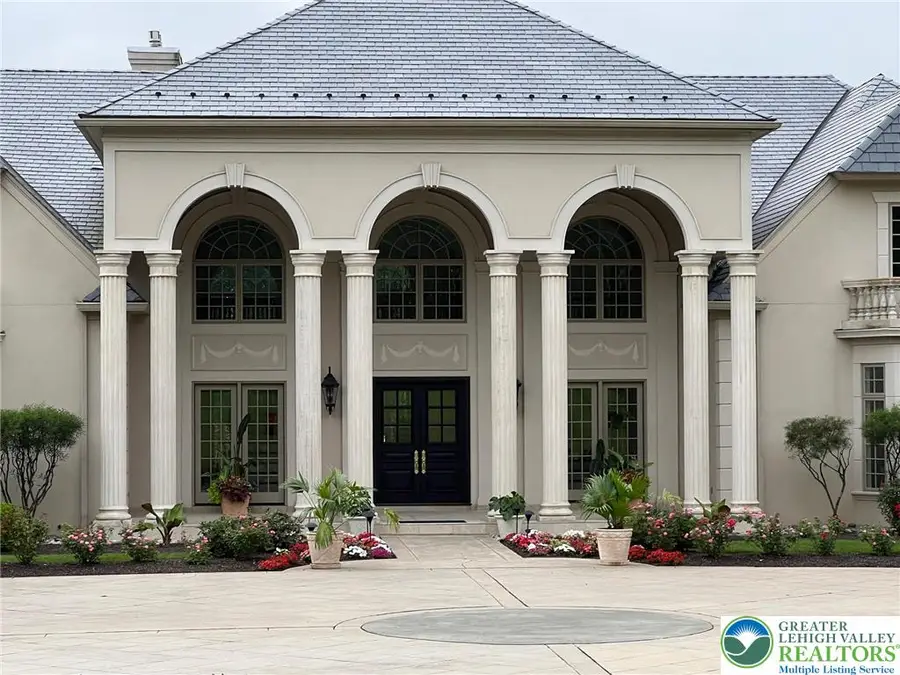
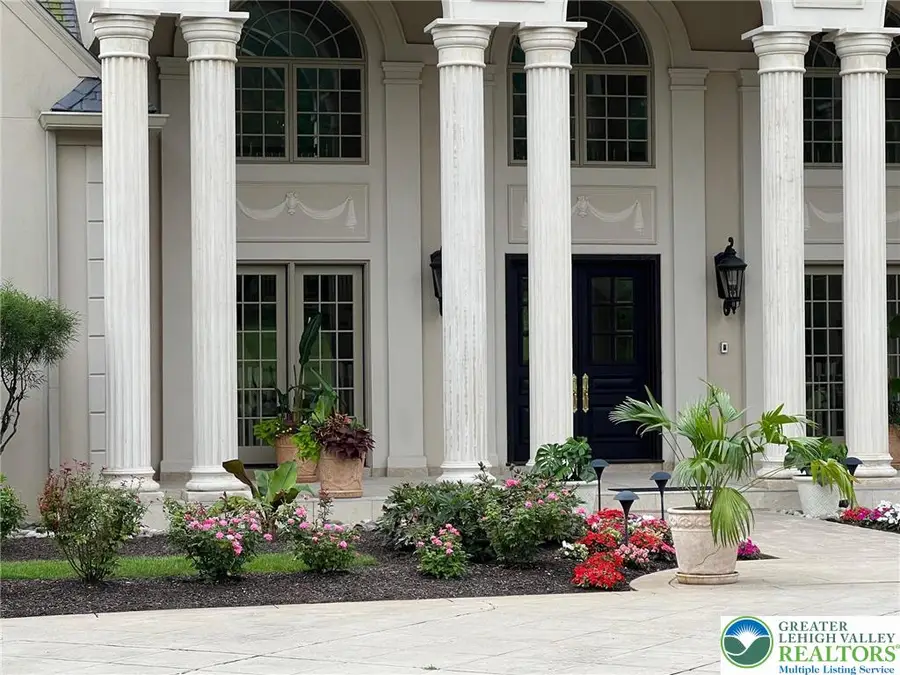
5044 Vera Cruz Road,Upper Saucon Twp, PA 18034
$5,750,000
- 6 Beds
- 12 Baths
- 18,021 sq. ft.
- Single family
- Active
Listed by:howard c. schaeffer
Office:re/max real estate
MLS#:759678
Source:PA_LVAR
Price summary
- Price:$5,750,000
- Price per sq. ft.:$319.07
About this home
Designed by Scholz Designs of Ohio, this 38+ acre estate, surrounded by Ag preservation, has a climate controlled barn suitable as a horse stable or big toy storage. Details are many. Commercially constructed with steel and hand sculpted columns; the grand entrance begins through double mahogany doors. Home features: 5 bedroom suites,6 full baths, extra space as in-law suite, 4 powder rooms, six gas fireplaces ,2 full gourmet kitchens ,Wolf, Sub-zero, Asko, Miele appliances,3 laundries, heated indoor Hydroworx therapy pool, heated outdoor saltwater pool, cabana w/2 full baths, regulation lighted pickleball court and beverage bar,4 car heated garage,Schonbek chandeliers w/electronic lifts,Lutron electronic shades, home scene lighting system,15 seat multi media theater, granite, porcelain, and Brazilian cherry flooring, central vac system ,geothermal HVAC w/backup boilers, full home propane backup generator ,lighted fountain fishing pond w/deck ,UV water treatment system . Within 10 minutes to the
Promenade Shops, 476 , Saucon Valley Country Club, Lehigh Country Club and Queen City Airport. THIS IS A PRIVATE RESIDENCE THAT CANNOT BE SEEN FROM THE ROAD , PLEASE DO NOT ENTER THE DRIVEWAY WITHOUT AN APPOINTMENT. IT WILL BE CONSIDERED TRESPASSING
Contact an agent
Home facts
- Year built:2008
- Listing Id #:759678
- Added:277 day(s) ago
- Updated:August 14, 2025 at 02:43 PM
Rooms and interior
- Bedrooms:6
- Total bathrooms:12
- Full bathrooms:8
- Half bathrooms:4
- Living area:18,021 sq. ft.
Heating and cooling
- Cooling:Central Air, Geothermal, Zoned
- Heating:Forced Air, Geothermal, Propane, Radiant, Zoned
Structure and exterior
- Roof:Tile
- Year built:2008
- Building area:18,021 sq. ft.
- Lot area:38.89 Acres
Utilities
- Water:Well
- Sewer:Septic Tank
Finances and disclosures
- Price:$5,750,000
- Price per sq. ft.:$319.07
- Tax amount:$45,753
New listings near 5044 Vera Cruz Road
- New
 $400,000Active3 beds 2 baths1,124 sq. ft.
$400,000Active3 beds 2 baths1,124 sq. ft.4777 Apple Lane, Upper Saucon Twp, PA 18034
MLS# 762466Listed by: RE/MAX REAL ESTATE - New
 $578,500Active3 beds 3 baths2,717 sq. ft.
$578,500Active3 beds 3 baths2,717 sq. ft.4706 Pinehurst Circle, Upper Saucon Twp, PA 18034
MLS# 762318Listed by: RE/MAX REAL ESTATE 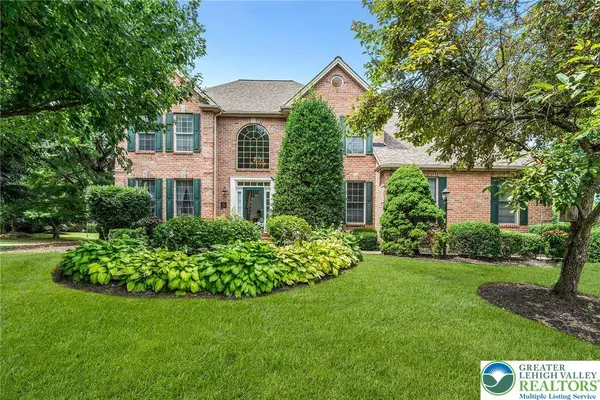 $719,999Active4 beds 3 baths2,867 sq. ft.
$719,999Active4 beds 3 baths2,867 sq. ft.5050 Drummond Circle, Upper Saucon Twp, PA 18034
MLS# 761424Listed by: REDFIN CORPORATION $1,160,000Active3 beds 4 baths3,626 sq. ft.
$1,160,000Active3 beds 4 baths3,626 sq. ft.4630 Old Saucon Road, Upper Saucon Twp, PA 18015
MLS# 761397Listed by: BHHS FOX & ROACH CENTER VALLEY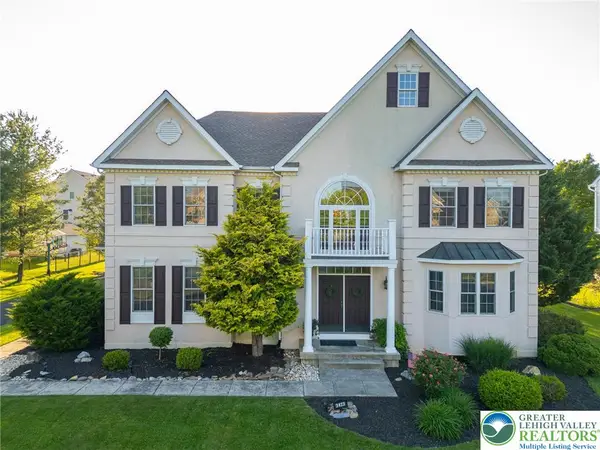 $970,000Active4 beds 4 baths5,200 sq. ft.
$970,000Active4 beds 4 baths5,200 sq. ft.3423 Courtney Drive, Upper Saucon Twp, PA 18034
MLS# 757248Listed by: CENTURY 21 RAMOS REALTY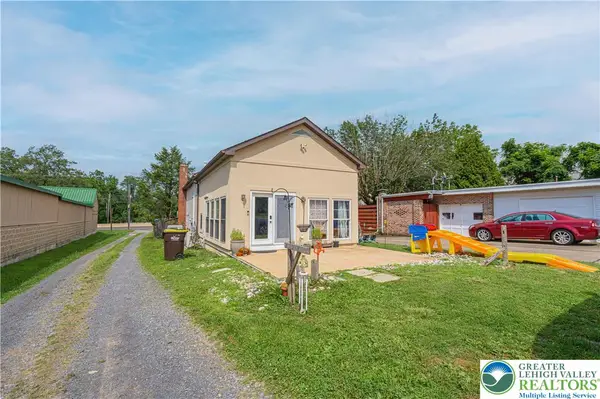 $320,000Active3 beds 3 baths2,071 sq. ft.
$320,000Active3 beds 3 baths2,071 sq. ft.5080 Pa Route 309, Upper Saucon Twp, PA 18034
MLS# 760827Listed by: RE/MAX REAL ESTATE $450,000Active3 beds 3 baths2,326 sq. ft.
$450,000Active3 beds 3 baths2,326 sq. ft.5306 Lanark Road, Upper Saucon Twp, PA 18034
MLS# 758459Listed by: RE/MAX REAL ESTATE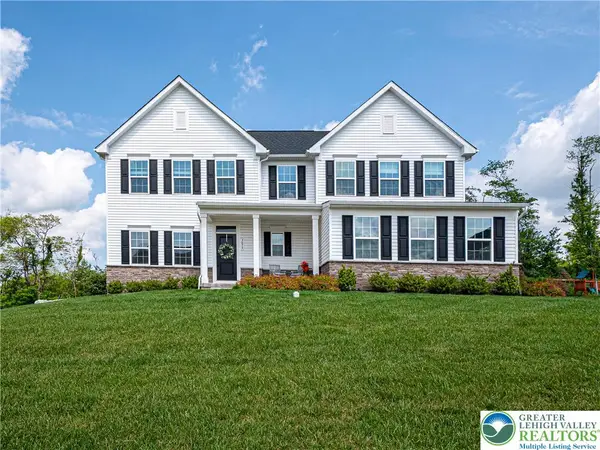 $895,000Active4 beds 4 baths3,714 sq. ft.
$895,000Active4 beds 4 baths3,714 sq. ft.3055 Hawk Valley Court, Upper Saucon Twp, PA 18034
MLS# 757706Listed by: BHHS FOX & ROACH CENTER VALLEY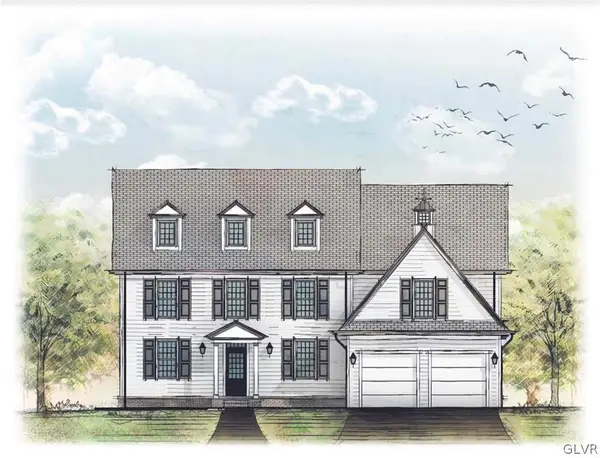 $899,000Active4 beds 4 baths3,720 sq. ft.
$899,000Active4 beds 4 baths3,720 sq. ft.4299 Stonebridge Drive, Upper Saucon Twp, PA 18015
MLS# 737159Listed by: BHHS FOX & ROACH CENTER VALLEY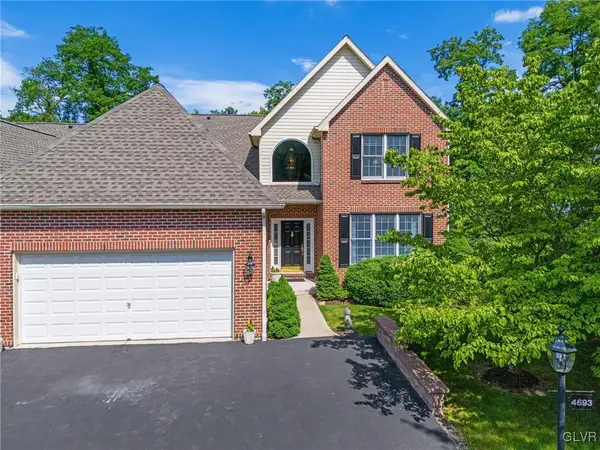 $520,000Active3 beds 3 baths4,072 sq. ft.
$520,000Active3 beds 3 baths4,072 sq. ft.4693 Pinehurst Circle, Upper Saucon Twp, PA 18034
MLS# 752574Listed by: CENTURY 21 KEIM REALTORS

