1213 Emma Ln, WARMINSTER, PA 18974
Local realty services provided by:Better Homes and Gardens Real Estate Premier
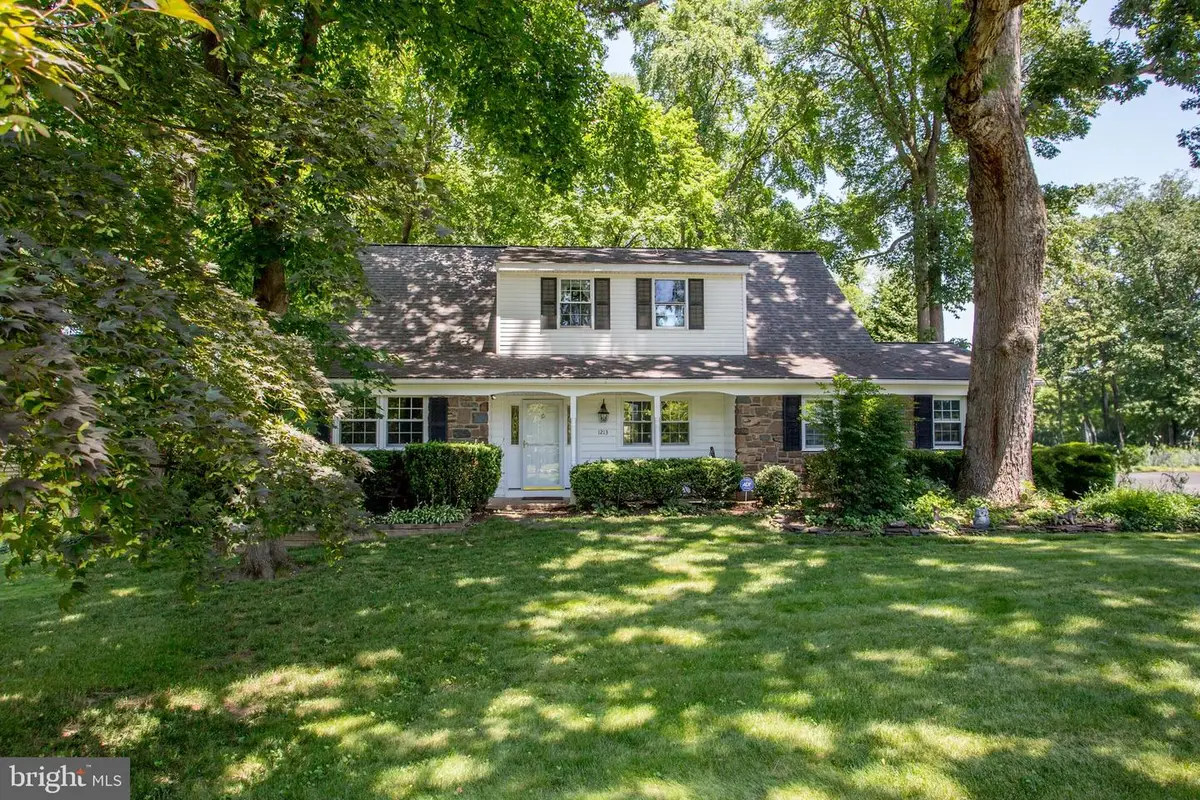
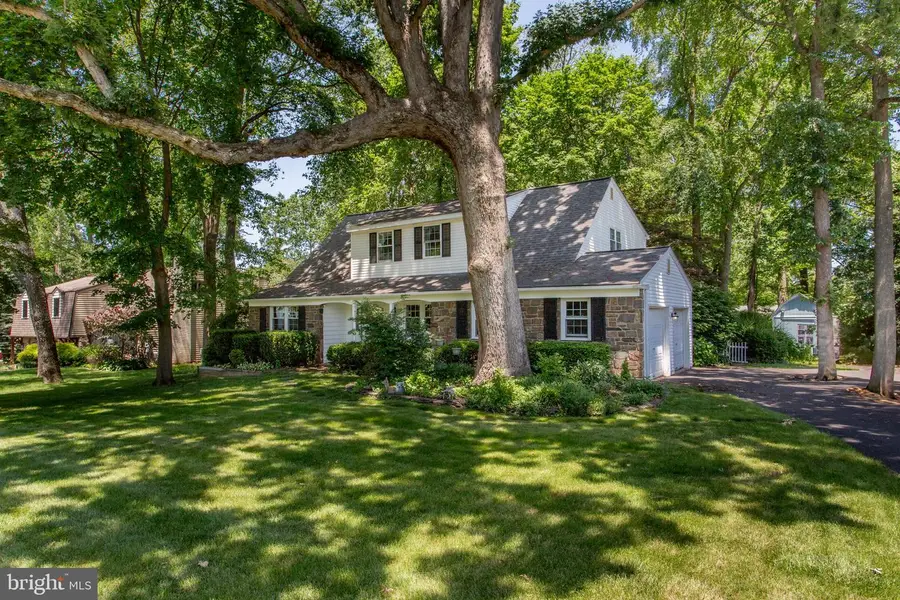
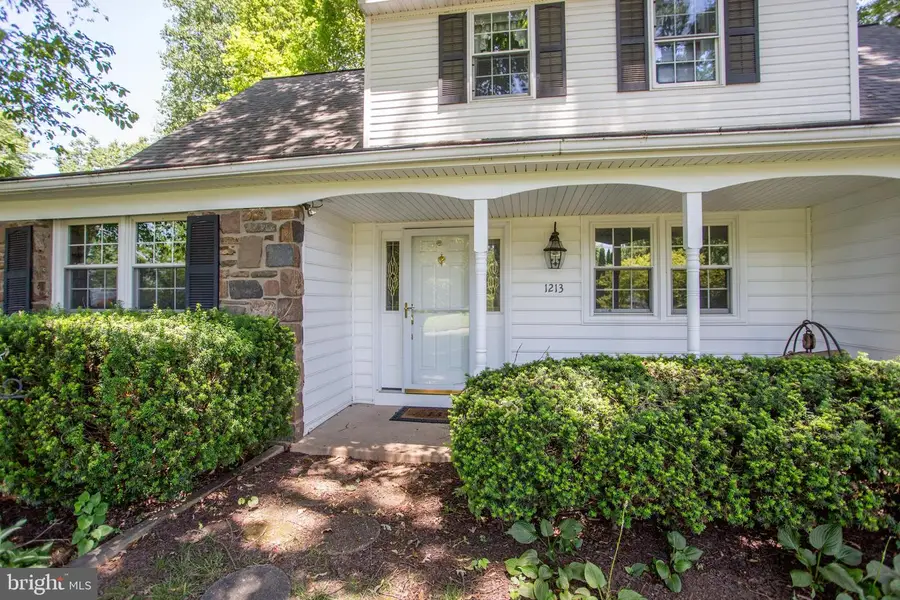
1213 Emma Ln,WARMINSTER, PA 18974
$529,999
- 4 Beds
- 3 Baths
- 2,927 sq. ft.
- Single family
- Pending
Listed by:cynthia l knotts
Office:bhhs fox & roach-doylestown
MLS#:PABU2099316
Source:BRIGHTMLS
Price summary
- Price:$529,999
- Price per sq. ft.:$181.07
About this home
Welcome to 1213 Emma Lane, a well-maintained and thoughtfully updated Salem model in the desirable Long View Manor neighborhood of Warminster. Built by respected local builder David Schrenk and lovingly cared for by its original owners, this 4-bedroom, 2.5-bath colonial offers 2,377 square feet of living space on nearly half an acre. A slate tile foyer sets the tone, flanked by a formal living room and dining room. These flexible spaces are perfect for both gatherings and everyday living. The eat-in kitchen features beautiful wood cabinetry, Corian countertops, and a large bay window that overlooks the backyard, bringing in natural light and offering a peaceful view while you cook or spend time with family. Just off the kitchen is an inviting family room with a wood-burning fireplace, creating a warm and relaxing atmosphere. A main-floor laundry room with an adjacent powder room adds extra convenience. Upstairs, you'll find four spacious bedrooms, including a primary suite with a walk-in closet and private bath. A full hall bathroom serves the remaining bedrooms. The finished basement expands your living space with two distinct sections. One side, approximately 43 feet by 13 feet, serves as a large open workshop and storage area, ideal for hobbies, tools, or future customization. The other half is currently configured as three separate rooms. Step outside to a peaceful backyard retreat featuring a multi-tiered deck, mature trees, and thoughtfully landscaped beds. A storage shed provides additional space for gardening tools or equipment. The lot is private and picturesque, perfect for outdoor living. The 2-car garage remains partially functional, with half of one bay converted into a mudroom. If desired, this space can easily be restored to full garage use. Key updates include replaced roof (2019), Replaced and upgraded HVAC systems (2020) with two zones, replaced hot water heater (2020), updated kitchen including appliances ( 2013) and replaced siding. Located within walking distance to both the elementary and middle schools, and offering easy access to Street Road (PA 132) and York Road (PA 263), this home combines comfort, convenience, and timeless appeal in one of Warminster’s most established neighborhoods. Property being sold as-is.
Contact an agent
Home facts
- Year built:1972
- Listing Id #:PABU2099316
- Added:44 day(s) ago
- Updated:August 13, 2025 at 07:30 AM
Rooms and interior
- Bedrooms:4
- Total bathrooms:3
- Full bathrooms:2
- Half bathrooms:1
- Living area:2,927 sq. ft.
Heating and cooling
- Cooling:Central A/C
- Heating:Forced Air, Natural Gas
Structure and exterior
- Roof:Asphalt
- Year built:1972
- Building area:2,927 sq. ft.
- Lot area:0.48 Acres
Schools
- High school:WILLIAM TENNENT
- Middle school:LOG COLLEGE
- Elementary school:WILLOW DALE
Utilities
- Water:Public
- Sewer:Public Sewer
Finances and disclosures
- Price:$529,999
- Price per sq. ft.:$181.07
- Tax amount:$7,932 (2025)
New listings near 1213 Emma Ln
- Coming SoonOpen Fri, 4 to 6pm
 $525,000Coming Soon3 beds 4 baths
$525,000Coming Soon3 beds 4 baths39 Brewster Dr, WARMINSTER, PA 18974
MLS# PABU2102876Listed by: KELLER WILLIAMS REAL ESTATE - NEWTOWN - New
 $324,500Active3 beds 2 baths1,337 sq. ft.
$324,500Active3 beds 2 baths1,337 sq. ft.315 Fir St, WARMINSTER, PA 18974
MLS# PABU2102904Listed by: LERCH & ASSOCIATES REAL ESTATE - New
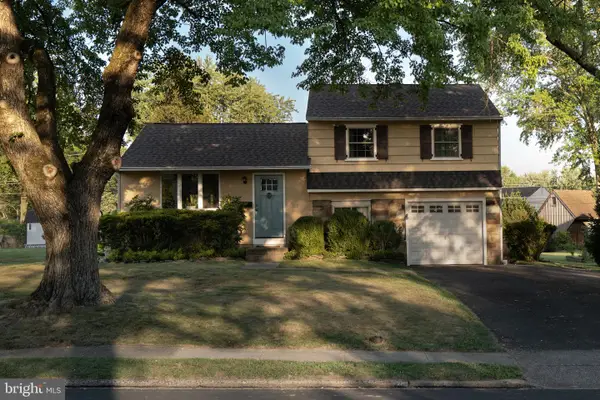 $409,900Active3 beds 1 baths1,541 sq. ft.
$409,900Active3 beds 1 baths1,541 sq. ft.311 Gibson Ave, WARMINSTER, PA 18974
MLS# PABU2102620Listed by: COLDWELL BANKER REALTY - Coming Soon
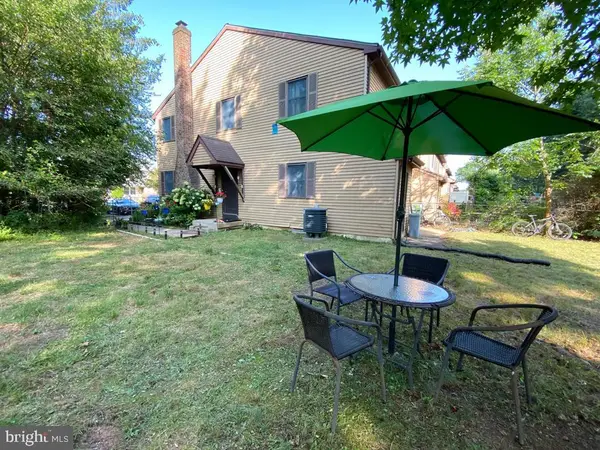 $456,000Coming Soon3 beds 3 baths
$456,000Coming Soon3 beds 3 baths1024 Gates, WARMINSTER, PA 18974
MLS# PABU2102838Listed by: LEGAL REAL ESTATE LLC - New
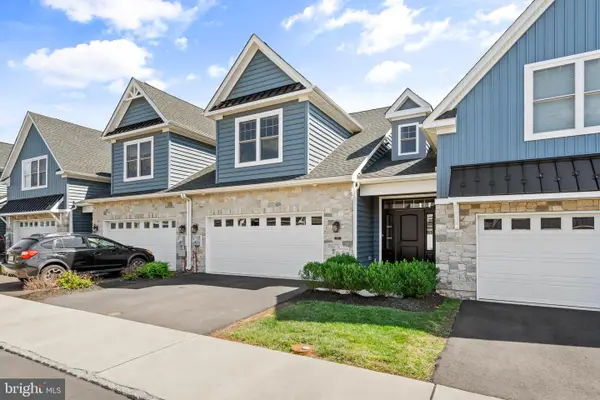 $655,000Active3 beds 3 baths2,228 sq. ft.
$655,000Active3 beds 3 baths2,228 sq. ft.905 Holden Ct, WARMINSTER, PA 18974
MLS# PABU2102826Listed by: KW EMPOWER - Open Sun, 12 to 2pm
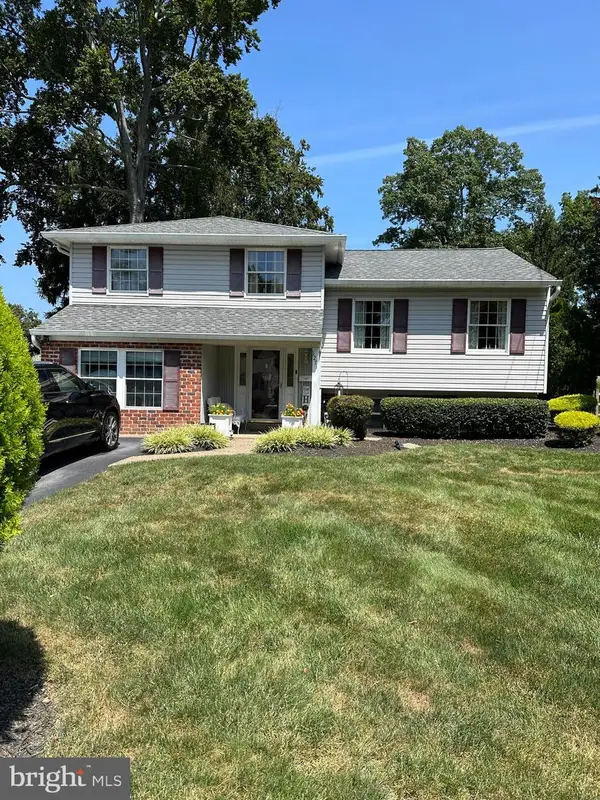 $500,000Pending4 beds 2 baths1,700 sq. ft.
$500,000Pending4 beds 2 baths1,700 sq. ft.1271 Sloane Rd, WARMINSTER, PA 18974
MLS# PABU2102734Listed by: RE/MAX LEGACY - New
 $460,000Active2 beds 3 baths1,700 sq. ft.
$460,000Active2 beds 3 baths1,700 sq. ft.115 Grandview Dr, WARMINSTER, PA 18974
MLS# PABU2102694Listed by: RE/MAX TOTAL - YARDLEY - Open Sat, 9 to 11amNew
 $415,000Active3 beds 2 baths1,473 sq. ft.
$415,000Active3 beds 2 baths1,473 sq. ft.460 Kalmia St, WARMINSTER, PA 18974
MLS# PABU2102660Listed by: ADDISON WOLFE REAL ESTATE - Coming SoonOpen Sat, 11am to 1pm
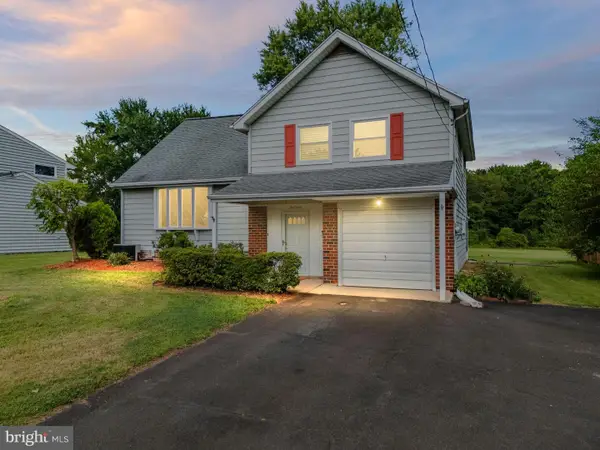 $497,500Coming Soon4 beds 4 baths
$497,500Coming Soon4 beds 4 baths1001 Mueller Rd, WARMINSTER, PA 18974
MLS# PABU2102628Listed by: KELLER WILLIAMS REAL ESTATE-DOYLESTOWN - Coming Soon
 $515,000Coming Soon4 beds 2 baths
$515,000Coming Soon4 beds 2 baths102 E Bristol Rd, WARMINSTER, PA 18974
MLS# PABU2102638Listed by: KELLER WILLIAMS REAL ESTATE - NEWTOWN
