124 Wallace Dr, WARMINSTER, PA 18974
Local realty services provided by:Better Homes and Gardens Real Estate Cassidon Realty
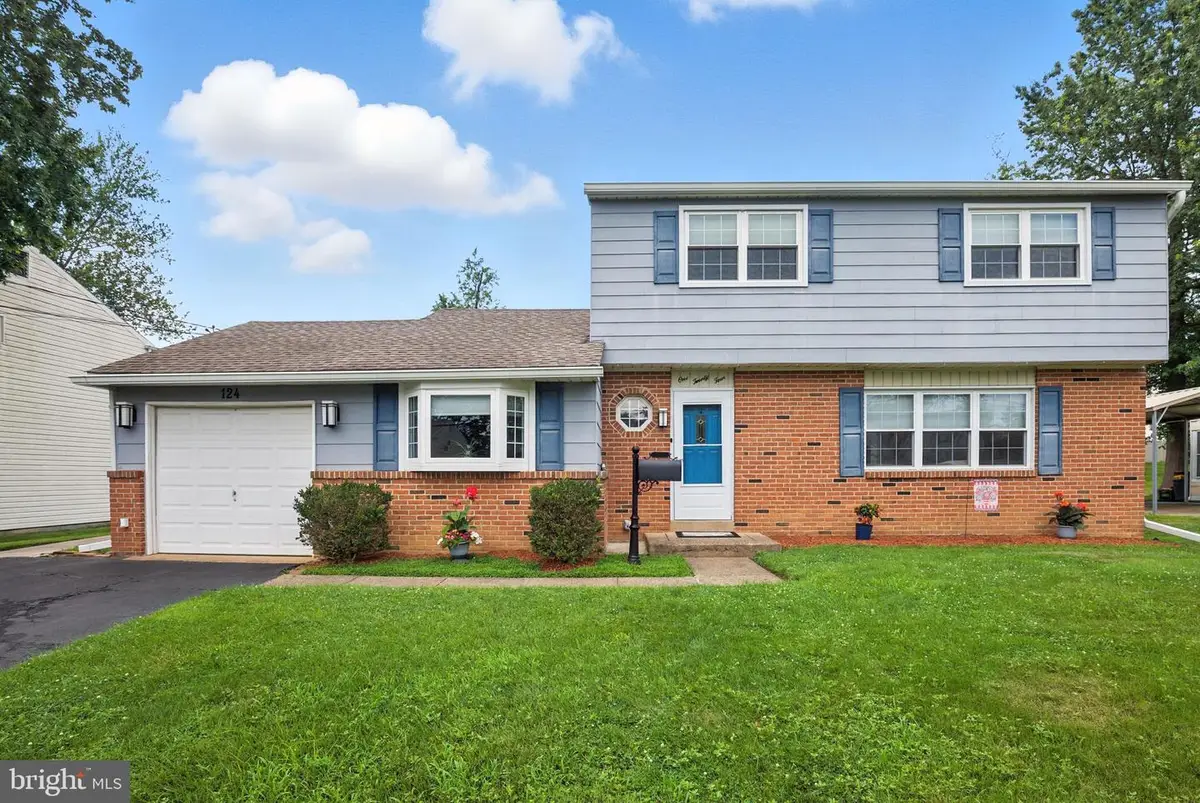
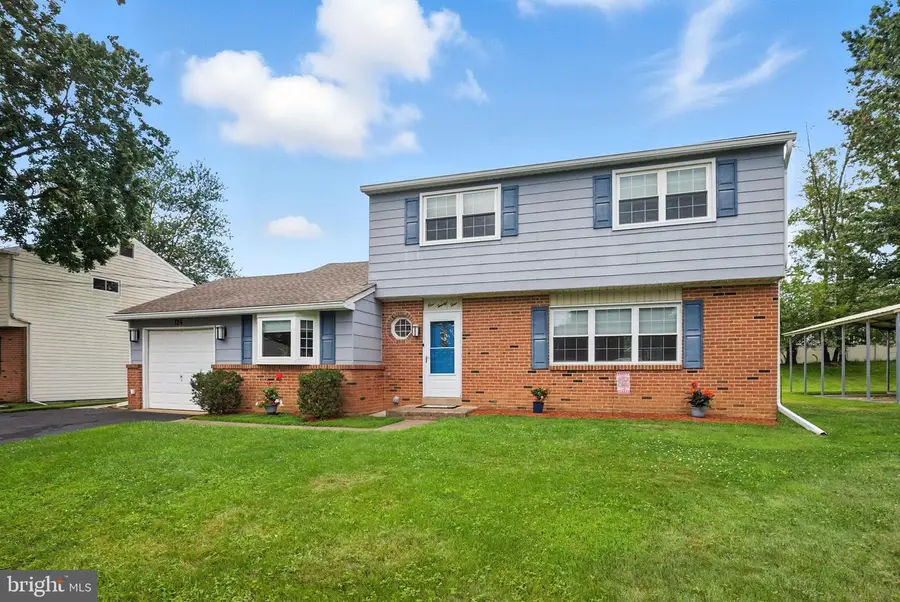
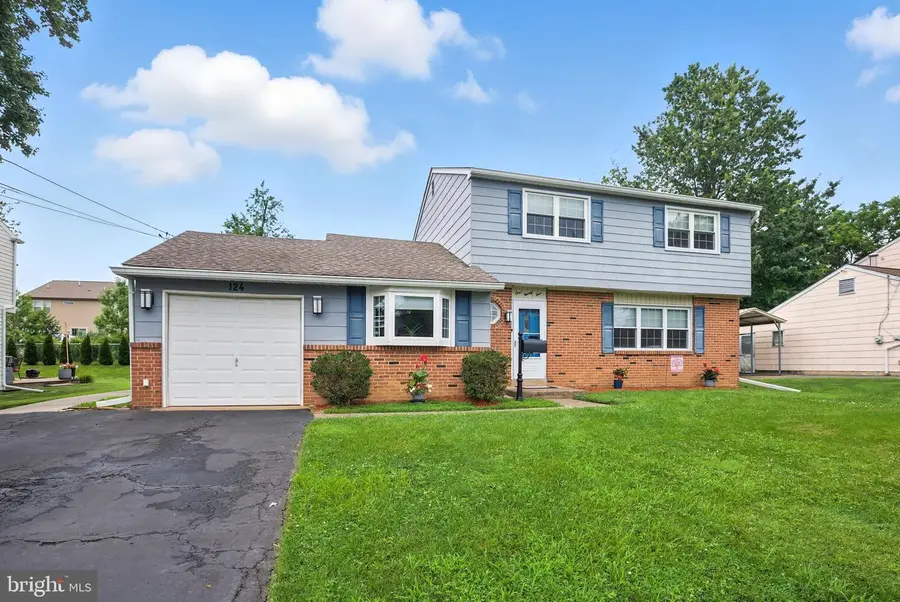
124 Wallace Dr,WARMINSTER, PA 18974
$519,750
- 4 Beds
- 2 Baths
- 1,792 sq. ft.
- Single family
- Pending
Listed by:leonard a definis
Office:home solutions realty group
MLS#:PABU2100284
Source:BRIGHTMLS
Price summary
- Price:$519,750
- Price per sq. ft.:$290.04
About this home
Your Next Step Up—Beautiful Single Home in a Serene Neighborhood- Centennial School District
More Photos Coming Soon
If you're ready to elevate your lifestyle, this immaculate 4-bedroom, 1.5-bath home offers the perfect opportunity. Tucked away in a tranquil, tree-lined neighborhood just moments from main roads and shopping, this residence blends timeless elegance with everyday convenience.
✨ Step into a welcoming foyer with a traditional layout that flows effortlessly through gleaming hardwood floors and sun-soaked living spaces. 🔥 Gather in the formal living room, featuring a classic gas fireplace framed by brick and a traditional mantle—perfect for cozy evenings. 🍽️ The updated kitchen is a delight, complete with stainless steel appliances, elegant countertops, and a charming breakfast nook ideal for morning coffee or tea. 🎉 Entertain with ease in the formal dining room, opening through sliding glass doors to a two-tier deck overlooking the lush, private backyard—a natural retreat for summer gatherings and outdoor enjoyment. 🎮 Downstairs, a spacious recreation room invites relaxed fun and memorable moments. 🛌 Upstairs, find the serene owner's suite plus three additional bedrooms, providing comfort, privacy, and room to grow. 🚗 The one-car garage and separate laundry area offer convenience, while the sizable rear garage shed adds valuable storage and workspace.
Set in a peaceful community with mature trees and quiet streets, this home is ideal for buyers trading up to a lifestyle of space, charm, and calm. Don’t miss your chance to take the next step—schedule your showing today!
Contact an agent
Home facts
- Year built:1970
- Listing Id #:PABU2100284
- Added:31 day(s) ago
- Updated:August 13, 2025 at 07:30 AM
Rooms and interior
- Bedrooms:4
- Total bathrooms:2
- Full bathrooms:1
- Half bathrooms:1
- Living area:1,792 sq. ft.
Heating and cooling
- Cooling:Central A/C
- Heating:Forced Air, Natural Gas
Structure and exterior
- Roof:Architectural Shingle
- Year built:1970
- Building area:1,792 sq. ft.
- Lot area:0.23 Acres
Schools
- High school:WILLIAM TENNENT
- Middle school:LOG COLLEGE
- Elementary school:WILLOW DALE
Utilities
- Water:Public
- Sewer:Public Sewer
Finances and disclosures
- Price:$519,750
- Price per sq. ft.:$290.04
- Tax amount:$5,317 (2025)
New listings near 124 Wallace Dr
- Coming SoonOpen Fri, 4 to 6pm
 $525,000Coming Soon3 beds 4 baths
$525,000Coming Soon3 beds 4 baths39 Brewster Dr, WARMINSTER, PA 18974
MLS# PABU2102876Listed by: KELLER WILLIAMS REAL ESTATE - NEWTOWN - New
 $324,500Active3 beds 2 baths1,337 sq. ft.
$324,500Active3 beds 2 baths1,337 sq. ft.315 Fir St, WARMINSTER, PA 18974
MLS# PABU2102904Listed by: LERCH & ASSOCIATES REAL ESTATE - New
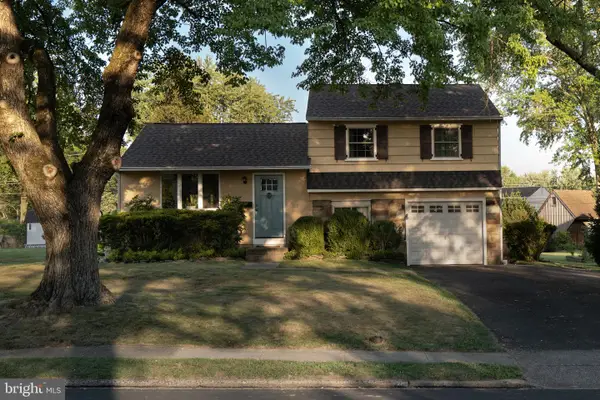 $409,900Active3 beds 1 baths1,541 sq. ft.
$409,900Active3 beds 1 baths1,541 sq. ft.311 Gibson Ave, WARMINSTER, PA 18974
MLS# PABU2102620Listed by: COLDWELL BANKER REALTY - Coming Soon
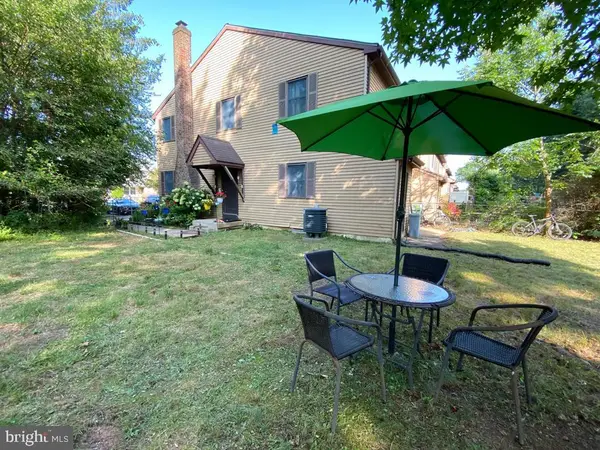 $456,000Coming Soon3 beds 3 baths
$456,000Coming Soon3 beds 3 baths1024 Gates, WARMINSTER, PA 18974
MLS# PABU2102838Listed by: LEGAL REAL ESTATE LLC - New
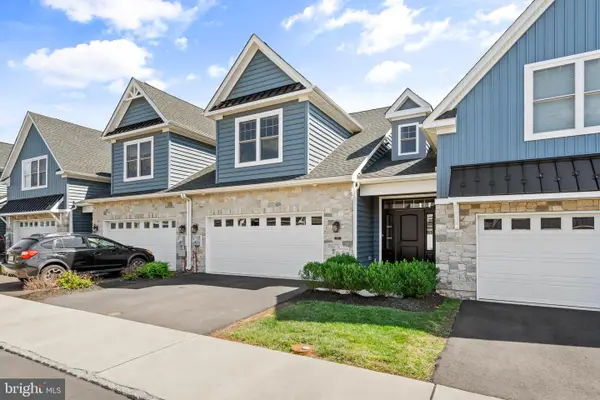 $655,000Active3 beds 3 baths2,228 sq. ft.
$655,000Active3 beds 3 baths2,228 sq. ft.905 Holden Ct, WARMINSTER, PA 18974
MLS# PABU2102826Listed by: KW EMPOWER - Open Sun, 12 to 2pm
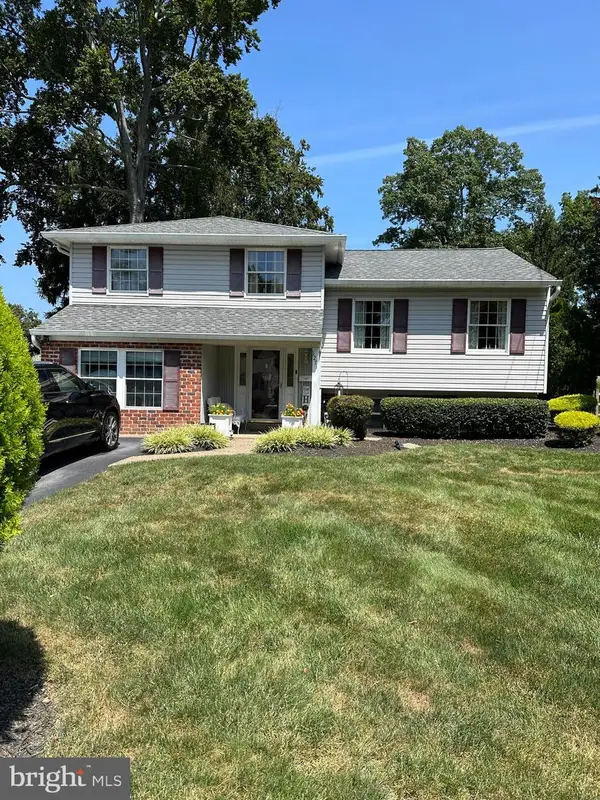 $500,000Pending4 beds 2 baths1,700 sq. ft.
$500,000Pending4 beds 2 baths1,700 sq. ft.1271 Sloane Rd, WARMINSTER, PA 18974
MLS# PABU2102734Listed by: RE/MAX LEGACY - New
 $460,000Active2 beds 3 baths1,700 sq. ft.
$460,000Active2 beds 3 baths1,700 sq. ft.115 Grandview Dr, WARMINSTER, PA 18974
MLS# PABU2102694Listed by: RE/MAX TOTAL - YARDLEY - Open Sat, 9 to 11amNew
 $415,000Active3 beds 2 baths1,473 sq. ft.
$415,000Active3 beds 2 baths1,473 sq. ft.460 Kalmia St, WARMINSTER, PA 18974
MLS# PABU2102660Listed by: ADDISON WOLFE REAL ESTATE - Coming SoonOpen Sat, 11am to 1pm
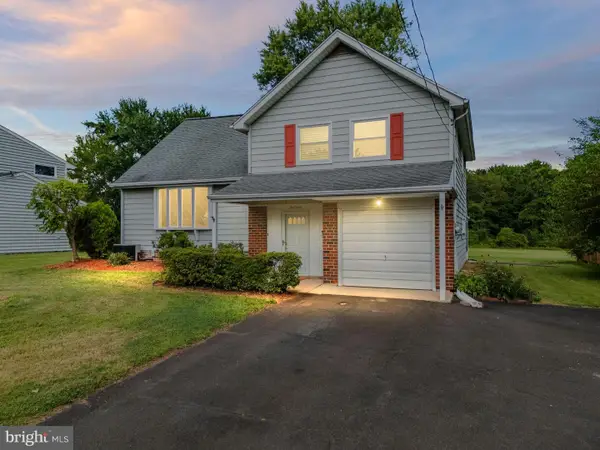 $497,500Coming Soon4 beds 4 baths
$497,500Coming Soon4 beds 4 baths1001 Mueller Rd, WARMINSTER, PA 18974
MLS# PABU2102628Listed by: KELLER WILLIAMS REAL ESTATE-DOYLESTOWN - Coming Soon
 $515,000Coming Soon4 beds 2 baths
$515,000Coming Soon4 beds 2 baths102 E Bristol Rd, WARMINSTER, PA 18974
MLS# PABU2102638Listed by: KELLER WILLIAMS REAL ESTATE - NEWTOWN
