275 Magnolia Rd, WARMINSTER, PA 18974
Local realty services provided by:Better Homes and Gardens Real Estate Murphy & Co.
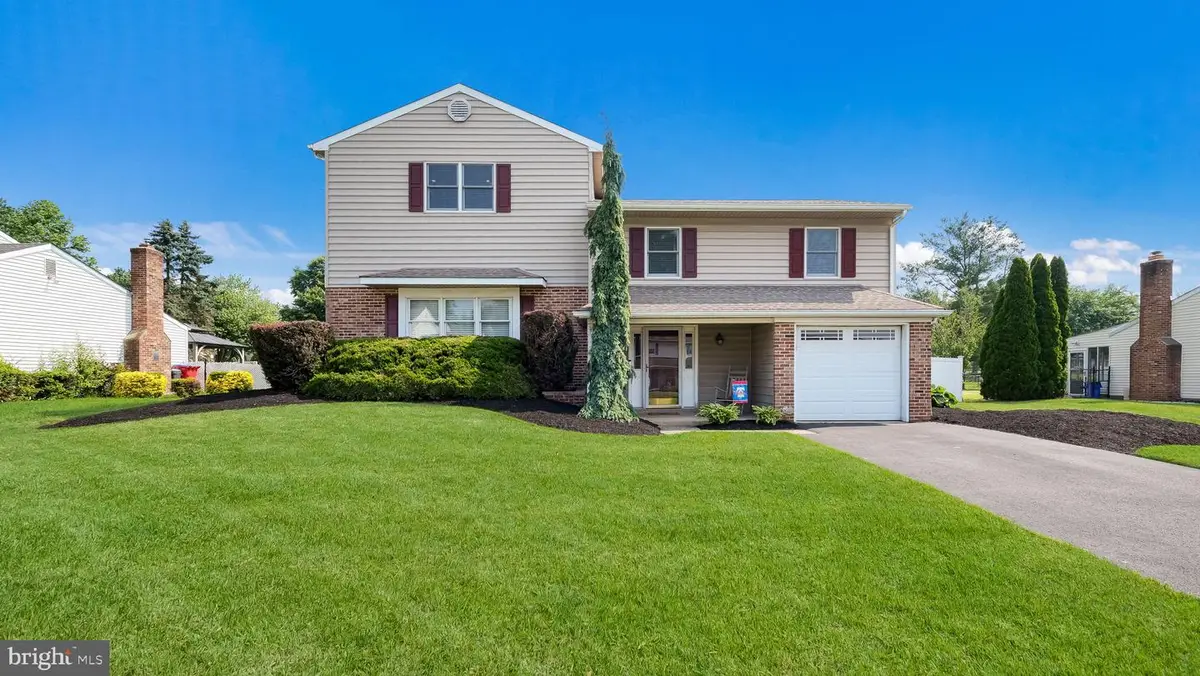
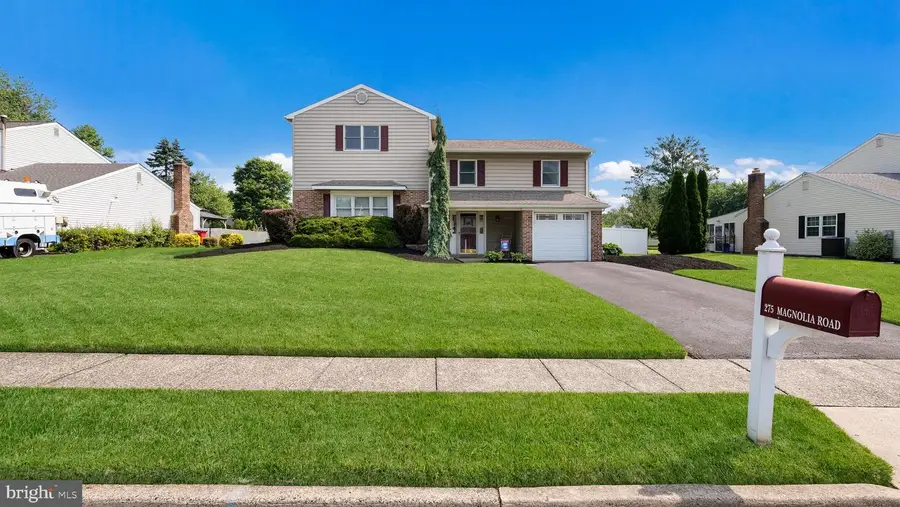
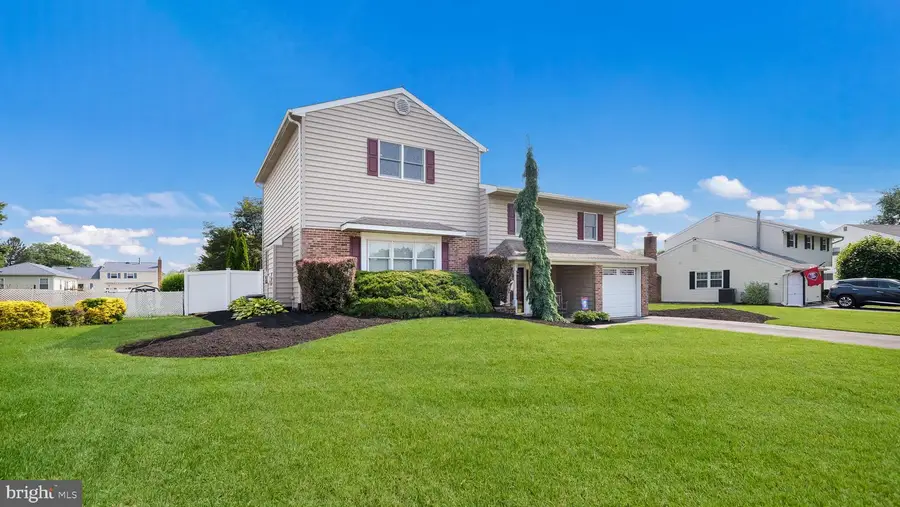
275 Magnolia Rd,WARMINSTER, PA 18974
$625,000
- 4 Beds
- 3 Baths
- 2,310 sq. ft.
- Single family
- Pending
Listed by:peggy j shorten
Office:keller williams real estate-montgomeryville
MLS#:PABU2097684
Source:BRIGHTMLS
Price summary
- Price:$625,000
- Price per sq. ft.:$270.56
About this home
Welcome to 275 Magnolia Road-A Spacious and Stylish Home!
This beautifully maintained four bedroom two and a half bath home with 2310 square feet of comfortable living space situated on a prime lot has so much to offer. The main floor has a spacious living room with a cozy gas fireplace and hardwood flooring that flows seamlessly into the kitchen. The kitchen offers a large eating area, center island, granite counter tops and stainless-steel appliances. Just off the kitchen exit through the sliding glass doors to a deck that offers a beautiful view of the backyard. Walk to the second floor which has a spacious primary bedroom and a newly remolded bathroom that adds a touch of luxury. A second bedroom, hall bath and private office, ideal for working from home, complete the second floor. Just a few steps up from the second floor, discover a private upstairs addition featuring two large bedrooms and a bonus living area with hardwood flooring, and tons of closet space. Take a walk down to the oversized, inviting family room that looks out to the backyard oasis with a sparkling in ground pool and shed. A powder room and laundry area complete the lower level of this home. Great location, close to shopping and restaurants! Make your appointment today! This home won't last!
Contact an agent
Home facts
- Year built:1973
- Listing Id #:PABU2097684
- Added:67 day(s) ago
- Updated:August 15, 2025 at 12:41 AM
Rooms and interior
- Bedrooms:4
- Total bathrooms:3
- Full bathrooms:2
- Half bathrooms:1
- Living area:2,310 sq. ft.
Heating and cooling
- Cooling:Central A/C
- Heating:Forced Air, Natural Gas
Structure and exterior
- Roof:Architectural Shingle
- Year built:1973
- Building area:2,310 sq. ft.
- Lot area:0.32 Acres
Schools
- High school:WILLIAM TENNENT
- Middle school:LOG COLLEGE
- Elementary school:WILLOW DALE
Utilities
- Water:Public
- Sewer:Public Sewer
Finances and disclosures
- Price:$625,000
- Price per sq. ft.:$270.56
- Tax amount:$7,657 (2025)
New listings near 275 Magnolia Rd
- Coming SoonOpen Fri, 4 to 6pm
 $525,000Coming Soon3 beds 4 baths
$525,000Coming Soon3 beds 4 baths39 Brewster Dr, WARMINSTER, PA 18974
MLS# PABU2102876Listed by: KELLER WILLIAMS REAL ESTATE - NEWTOWN - New
 $324,500Active3 beds 2 baths1,337 sq. ft.
$324,500Active3 beds 2 baths1,337 sq. ft.315 Fir St, WARMINSTER, PA 18974
MLS# PABU2102904Listed by: LERCH & ASSOCIATES REAL ESTATE - New
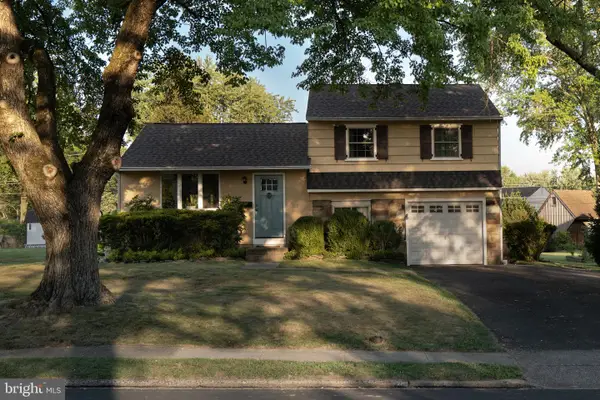 $409,900Active3 beds 1 baths1,541 sq. ft.
$409,900Active3 beds 1 baths1,541 sq. ft.311 Gibson Ave, WARMINSTER, PA 18974
MLS# PABU2102620Listed by: COLDWELL BANKER REALTY - Coming Soon
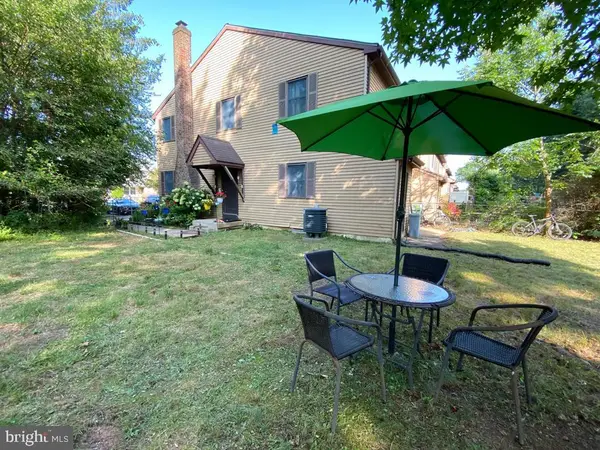 $456,000Coming Soon3 beds 3 baths
$456,000Coming Soon3 beds 3 baths1024 Gates, WARMINSTER, PA 18974
MLS# PABU2102838Listed by: LEGAL REAL ESTATE LLC - New
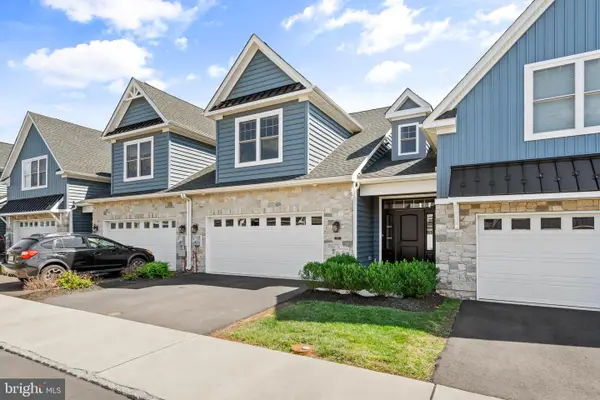 $655,000Active3 beds 3 baths2,228 sq. ft.
$655,000Active3 beds 3 baths2,228 sq. ft.905 Holden Ct, WARMINSTER, PA 18974
MLS# PABU2102826Listed by: KW EMPOWER - Open Sun, 12 to 2pm
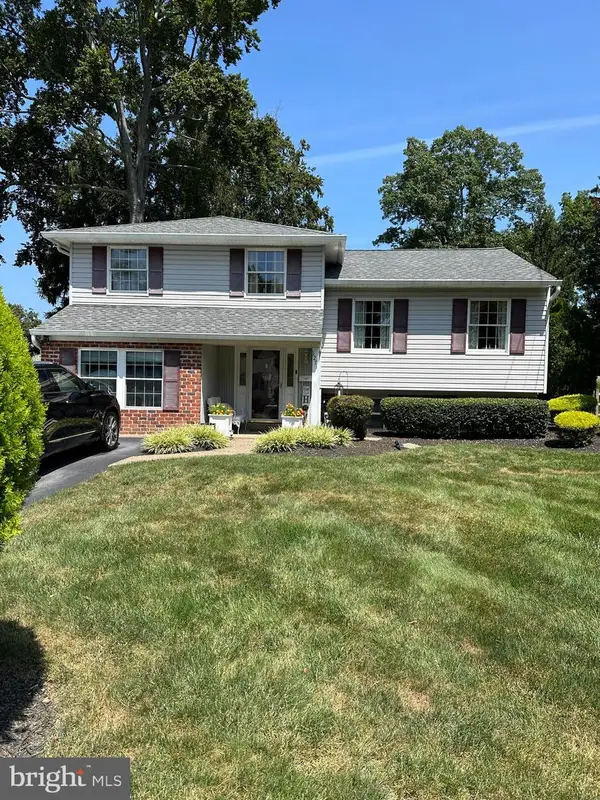 $500,000Pending4 beds 2 baths1,700 sq. ft.
$500,000Pending4 beds 2 baths1,700 sq. ft.1271 Sloane Rd, WARMINSTER, PA 18974
MLS# PABU2102734Listed by: RE/MAX LEGACY - New
 $460,000Active2 beds 3 baths1,700 sq. ft.
$460,000Active2 beds 3 baths1,700 sq. ft.115 Grandview Dr, WARMINSTER, PA 18974
MLS# PABU2102694Listed by: RE/MAX TOTAL - YARDLEY - Open Sat, 9 to 11amNew
 $415,000Active3 beds 2 baths1,473 sq. ft.
$415,000Active3 beds 2 baths1,473 sq. ft.460 Kalmia St, WARMINSTER, PA 18974
MLS# PABU2102660Listed by: ADDISON WOLFE REAL ESTATE - Coming SoonOpen Sat, 11am to 1pm
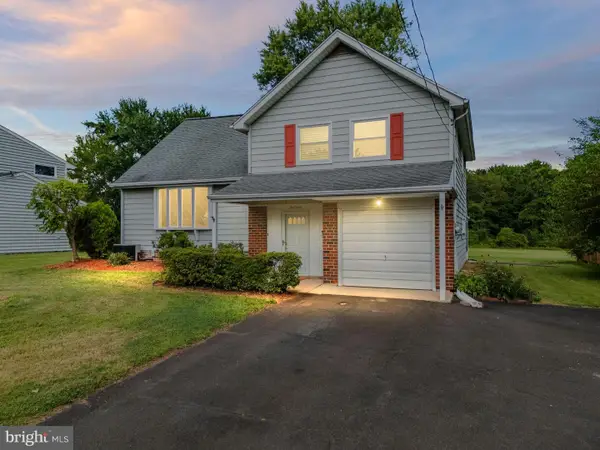 $497,500Coming Soon4 beds 4 baths
$497,500Coming Soon4 beds 4 baths1001 Mueller Rd, WARMINSTER, PA 18974
MLS# PABU2102628Listed by: KELLER WILLIAMS REAL ESTATE-DOYLESTOWN - Coming Soon
 $515,000Coming Soon4 beds 2 baths
$515,000Coming Soon4 beds 2 baths102 E Bristol Rd, WARMINSTER, PA 18974
MLS# PABU2102638Listed by: KELLER WILLIAMS REAL ESTATE - NEWTOWN
