415 Tall Oaks Dr, WARMINSTER, PA 18974
Local realty services provided by:Better Homes and Gardens Real Estate Community Realty
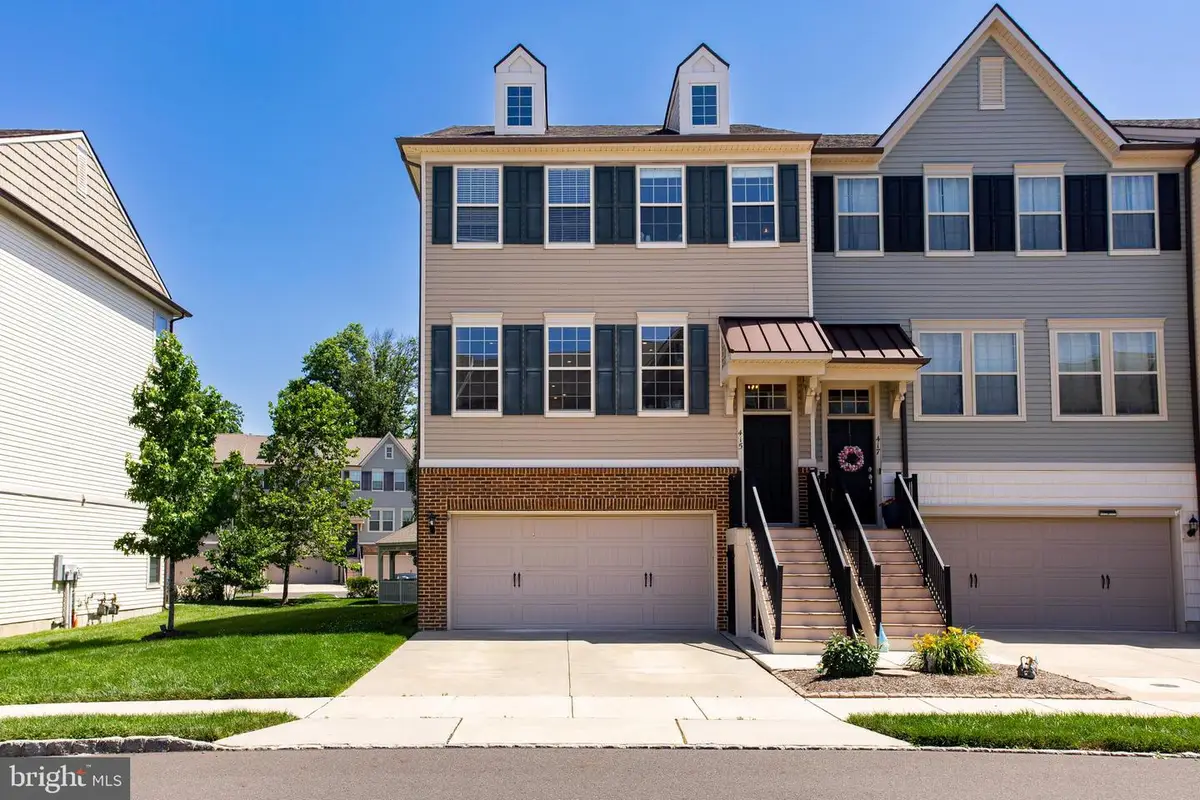
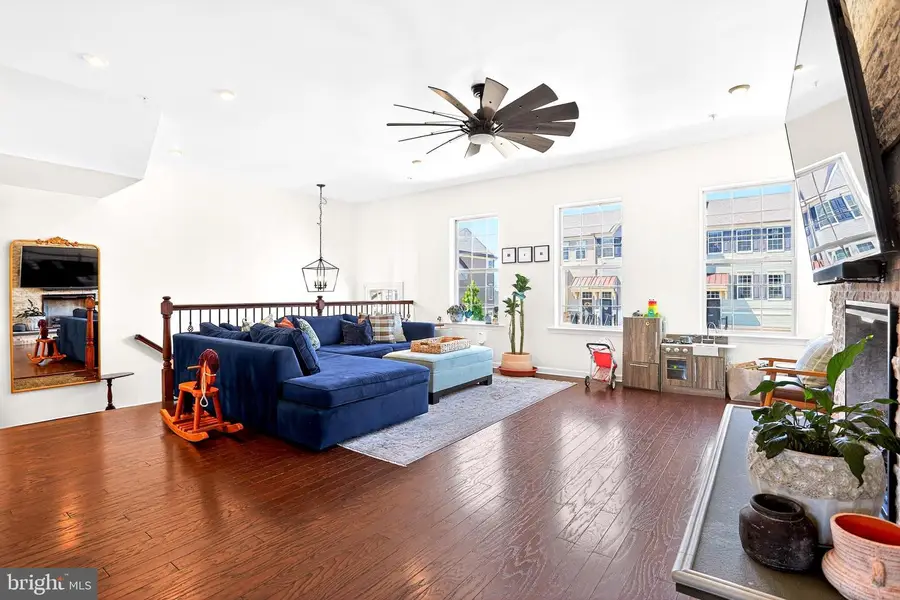
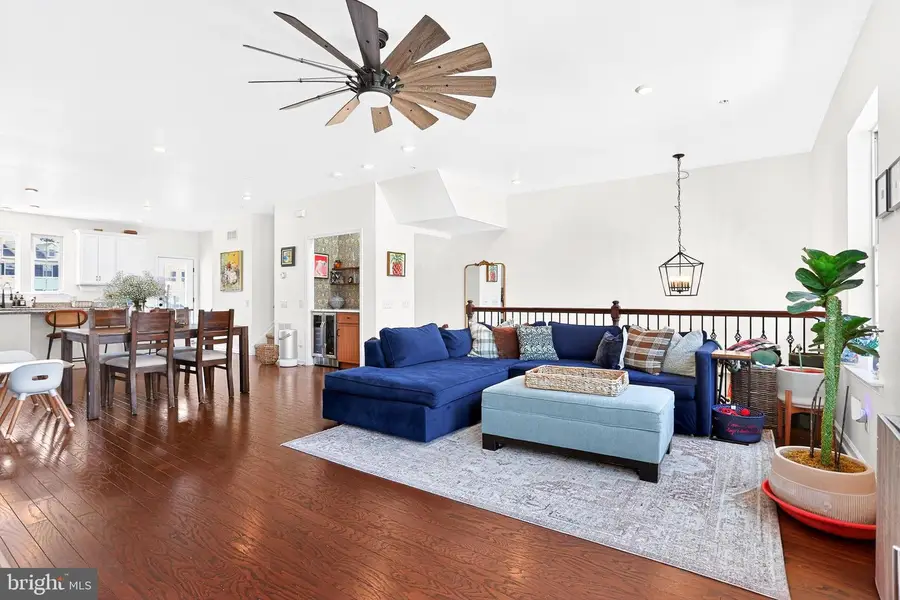
415 Tall Oaks Dr,WARMINSTER, PA 18974
$565,000
- 3 Beds
- 4 Baths
- 2,717 sq. ft.
- Townhouse
- Pending
Listed by:lay gauv
Office:exp realty, llc.
MLS#:PABU2098976
Source:BRIGHTMLS
Price summary
- Price:$565,000
- Price per sq. ft.:$207.95
- Monthly HOA dues:$175
About this home
Welcome to 415 Tall Oaks Dr, a highly desirable end-unit townhome nestled in the heart of Warminster, PA. This spacious home offers 3 bedrooms, 2 full bathrooms, and 2 half bathrooms, providing ample space for comfortable living and entertaining. As an end unit, it benefits from extra natural light and privacy, making it a standout option in the community. The main level features an inviting open layout enhanced by a custom-built mini bar, completed in 2024, perfect for hosting friends and family. On the lower level, a newly constructed half bathroom adds convenience and functionality. A newer roof, installed in 2019, offers peace of mind and added value. Ideally located near the beautiful Warminster Community Park, Costco, and the many shops and restaurants along Street Road, this home combines modern upgrades, thoughtful design, and a prime location. Whether you're looking to settle down or invest, this move-in ready property is a rare opportunity not to be missed.
Contact an agent
Home facts
- Year built:2019
- Listing Id #:PABU2098976
- Added:50 day(s) ago
- Updated:August 13, 2025 at 07:30 AM
Rooms and interior
- Bedrooms:3
- Total bathrooms:4
- Full bathrooms:2
- Half bathrooms:2
- Living area:2,717 sq. ft.
Heating and cooling
- Cooling:Central A/C
- Heating:Forced Air, Natural Gas
Structure and exterior
- Roof:Architectural Shingle, Pitched
- Year built:2019
- Building area:2,717 sq. ft.
- Lot area:0.08 Acres
Schools
- High school:WILLIAM TENNENT
- Middle school:EUGENE KLINGER
- Elementary school:MCDONALD
Utilities
- Water:Public
- Sewer:Public Sewer
Finances and disclosures
- Price:$565,000
- Price per sq. ft.:$207.95
- Tax amount:$8,919 (2025)
New listings near 415 Tall Oaks Dr
- Coming SoonOpen Fri, 4 to 6pm
 $525,000Coming Soon3 beds 4 baths
$525,000Coming Soon3 beds 4 baths39 Brewster Dr, WARMINSTER, PA 18974
MLS# PABU2102876Listed by: KELLER WILLIAMS REAL ESTATE - NEWTOWN - New
 $324,500Active3 beds 2 baths1,337 sq. ft.
$324,500Active3 beds 2 baths1,337 sq. ft.315 Fir St, WARMINSTER, PA 18974
MLS# PABU2102904Listed by: LERCH & ASSOCIATES REAL ESTATE - New
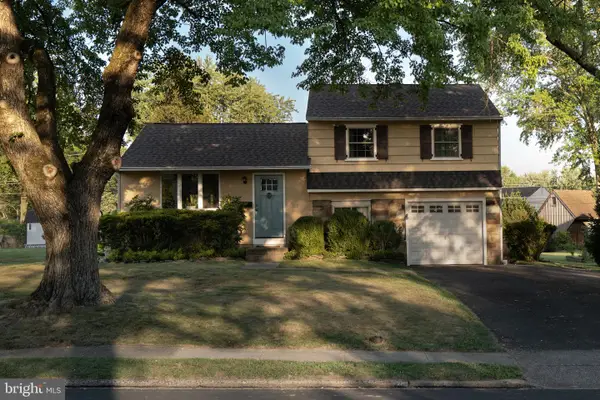 $409,900Active3 beds 1 baths1,541 sq. ft.
$409,900Active3 beds 1 baths1,541 sq. ft.311 Gibson Ave, WARMINSTER, PA 18974
MLS# PABU2102620Listed by: COLDWELL BANKER REALTY - Coming Soon
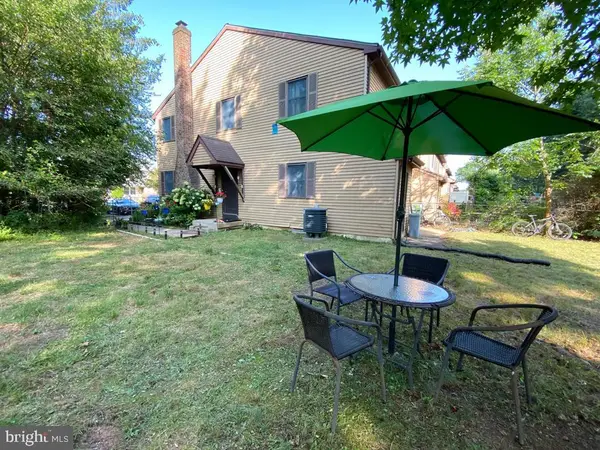 $456,000Coming Soon3 beds 3 baths
$456,000Coming Soon3 beds 3 baths1024 Gates, WARMINSTER, PA 18974
MLS# PABU2102838Listed by: LEGAL REAL ESTATE LLC - New
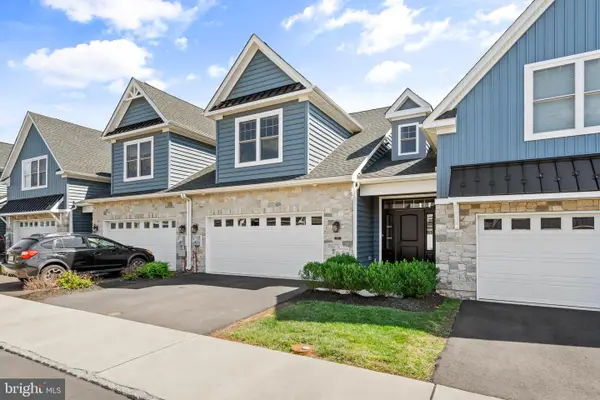 $655,000Active3 beds 3 baths2,228 sq. ft.
$655,000Active3 beds 3 baths2,228 sq. ft.905 Holden Ct, WARMINSTER, PA 18974
MLS# PABU2102826Listed by: KW EMPOWER - Open Sun, 12 to 2pm
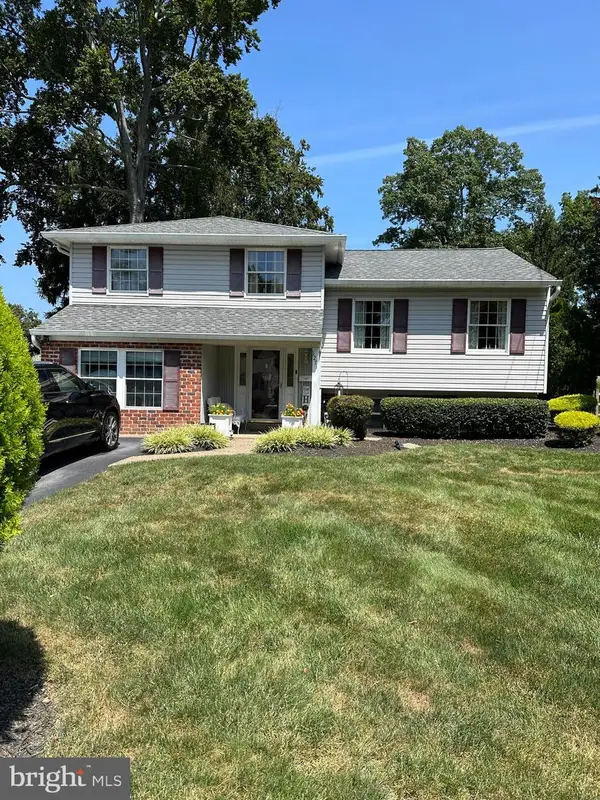 $500,000Pending4 beds 2 baths1,700 sq. ft.
$500,000Pending4 beds 2 baths1,700 sq. ft.1271 Sloane Rd, WARMINSTER, PA 18974
MLS# PABU2102734Listed by: RE/MAX LEGACY - New
 $460,000Active2 beds 3 baths1,700 sq. ft.
$460,000Active2 beds 3 baths1,700 sq. ft.115 Grandview Dr, WARMINSTER, PA 18974
MLS# PABU2102694Listed by: RE/MAX TOTAL - YARDLEY - Open Sat, 9 to 11amNew
 $415,000Active3 beds 2 baths1,473 sq. ft.
$415,000Active3 beds 2 baths1,473 sq. ft.460 Kalmia St, WARMINSTER, PA 18974
MLS# PABU2102660Listed by: ADDISON WOLFE REAL ESTATE - Coming SoonOpen Sat, 11am to 1pm
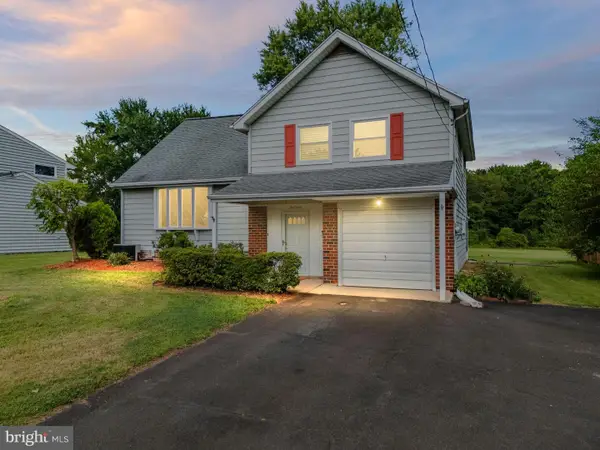 $497,500Coming Soon4 beds 4 baths
$497,500Coming Soon4 beds 4 baths1001 Mueller Rd, WARMINSTER, PA 18974
MLS# PABU2102628Listed by: KELLER WILLIAMS REAL ESTATE-DOYLESTOWN - Coming Soon
 $515,000Coming Soon4 beds 2 baths
$515,000Coming Soon4 beds 2 baths102 E Bristol Rd, WARMINSTER, PA 18974
MLS# PABU2102638Listed by: KELLER WILLIAMS REAL ESTATE - NEWTOWN
