544 Penrose Ln, WARMINSTER, PA 18974
Local realty services provided by:Better Homes and Gardens Real Estate GSA Realty
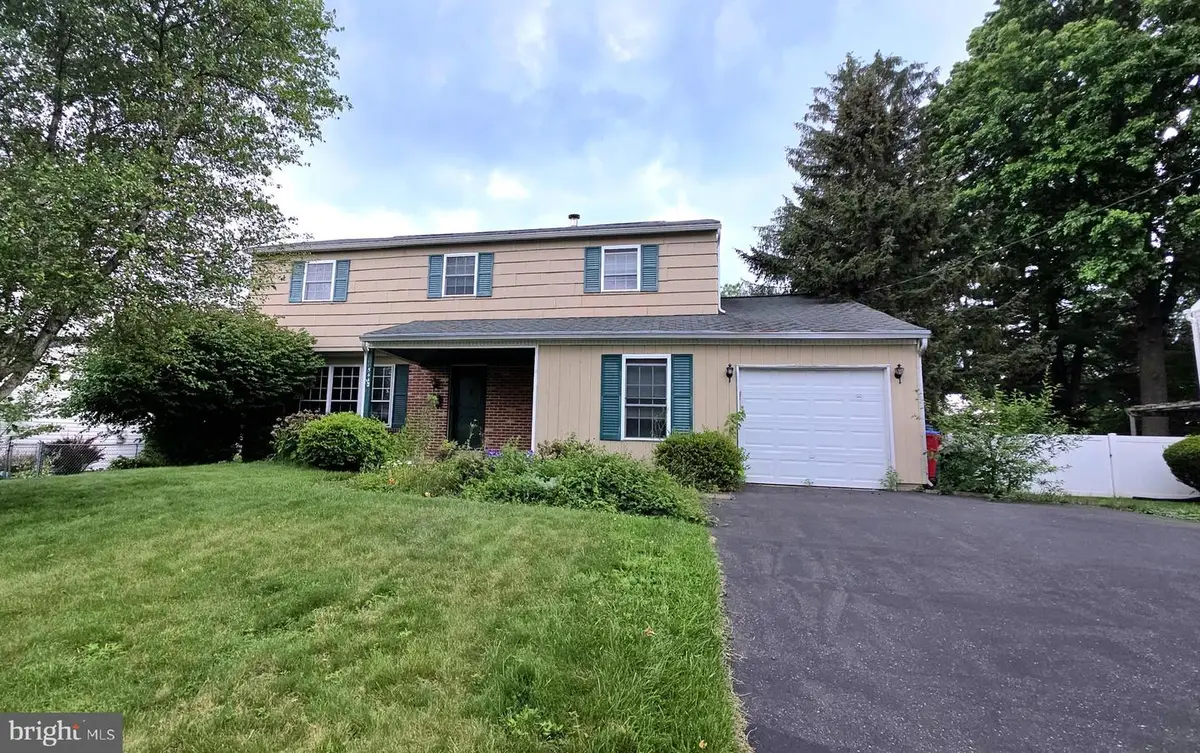
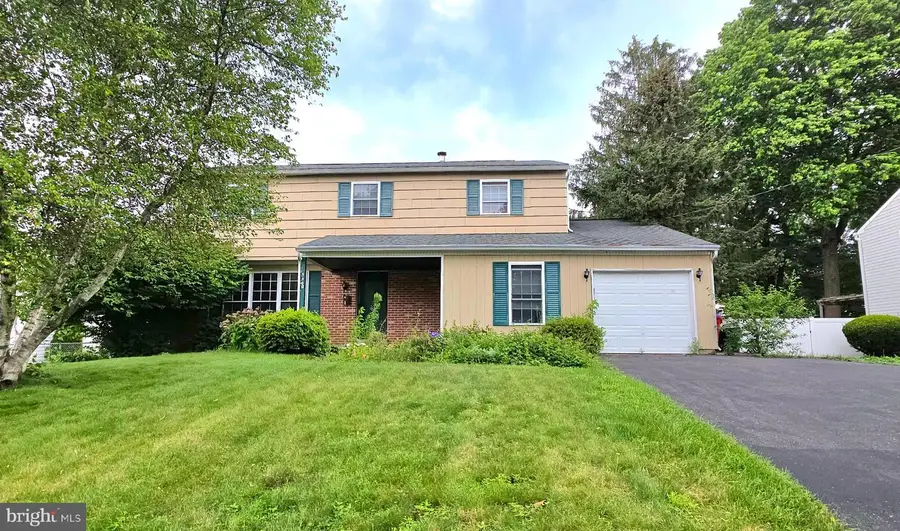
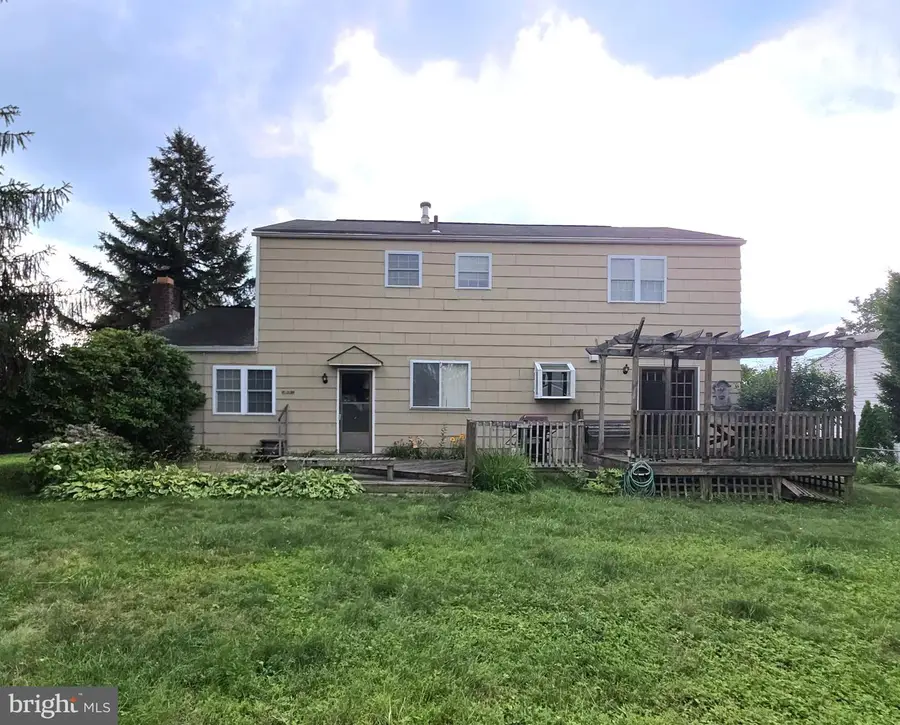
544 Penrose Ln,WARMINSTER, PA 18974
$487,999
- 4 Beds
- 3 Baths
- 2,366 sq. ft.
- Single family
- Pending
Listed by:alia asanova
Office:keller williams real estate tri-county
MLS#:PABU2099608
Source:BRIGHTMLS
Price summary
- Price:$487,999
- Price per sq. ft.:$206.25
About this home
Welcome to this spacious and 4-bedroom, 2.5-bathroom single-family home located in the heart of Warminster. Perfectly blending comfort and functionality, this home offers a warm and inviting layout ideal for families. This house features a wood-burning fireplace with a classic brick hearth and direct access to the rear yard—perfect for relaxing or entertaining. The partially finished basement offers additional living or storage space with endless potential. The master bedroom boasts ample natural light, while the remaining bedrooms are generously sized for family or guests. The first-floor bonus room makes a perfect work-from-home office, tucked away for privacy and productivity. Additional features include: one-car garage with automatic door opener and convenient inside access, plenty of storage throughout. Don't miss your opportunity to own this versatile and charming home—schedule your private showing today!
Contact an agent
Home facts
- Year built:1973
- Listing Id #:PABU2099608
- Added:294 day(s) ago
- Updated:August 13, 2025 at 07:30 AM
Rooms and interior
- Bedrooms:4
- Total bathrooms:3
- Full bathrooms:2
- Half bathrooms:1
- Living area:2,366 sq. ft.
Heating and cooling
- Cooling:Central A/C
- Heating:Electric, Forced Air
Structure and exterior
- Roof:Shingle
- Year built:1973
- Building area:2,366 sq. ft.
- Lot area:0.22 Acres
Utilities
- Water:Public
- Sewer:Public Sewer
Finances and disclosures
- Price:$487,999
- Price per sq. ft.:$206.25
- Tax amount:$6,712 (2025)
New listings near 544 Penrose Ln
- Coming SoonOpen Fri, 4 to 6pm
 $525,000Coming Soon3 beds 4 baths
$525,000Coming Soon3 beds 4 baths39 Brewster Dr, WARMINSTER, PA 18974
MLS# PABU2102876Listed by: KELLER WILLIAMS REAL ESTATE - NEWTOWN - New
 $324,500Active3 beds 2 baths1,337 sq. ft.
$324,500Active3 beds 2 baths1,337 sq. ft.315 Fir St, WARMINSTER, PA 18974
MLS# PABU2102904Listed by: LERCH & ASSOCIATES REAL ESTATE - New
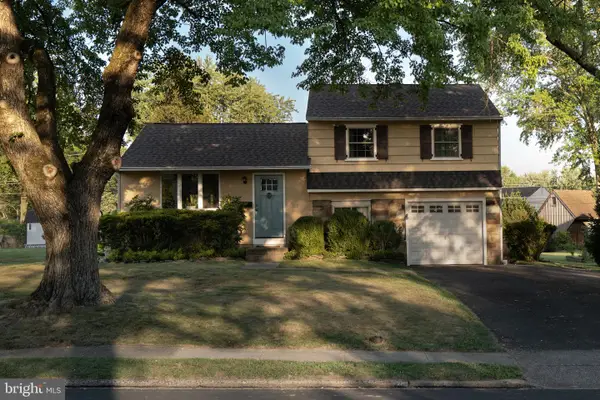 $409,900Active3 beds 1 baths1,541 sq. ft.
$409,900Active3 beds 1 baths1,541 sq. ft.311 Gibson Ave, WARMINSTER, PA 18974
MLS# PABU2102620Listed by: COLDWELL BANKER REALTY - Coming Soon
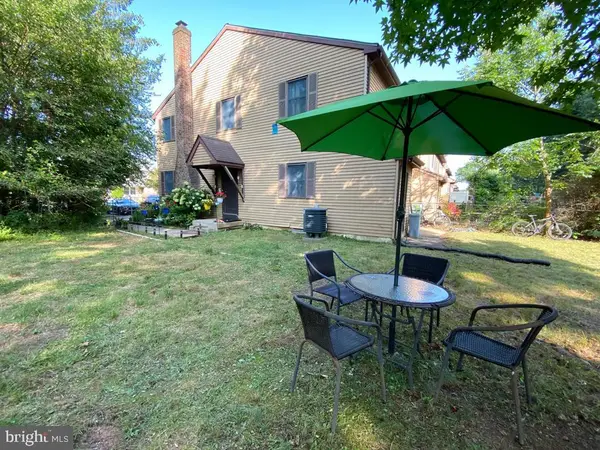 $456,000Coming Soon3 beds 3 baths
$456,000Coming Soon3 beds 3 baths1024 Gates, WARMINSTER, PA 18974
MLS# PABU2102838Listed by: LEGAL REAL ESTATE LLC - New
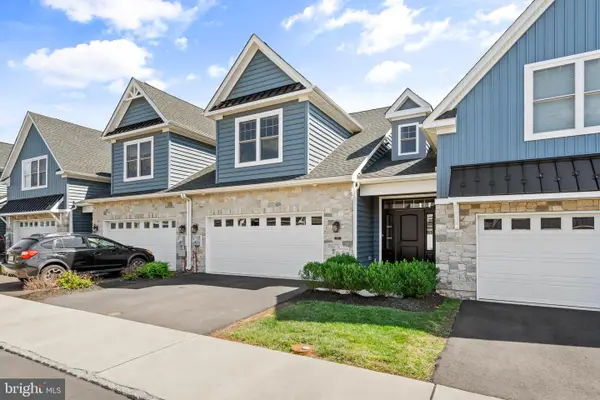 $655,000Active3 beds 3 baths2,228 sq. ft.
$655,000Active3 beds 3 baths2,228 sq. ft.905 Holden Ct, WARMINSTER, PA 18974
MLS# PABU2102826Listed by: KW EMPOWER - Open Sun, 12 to 2pm
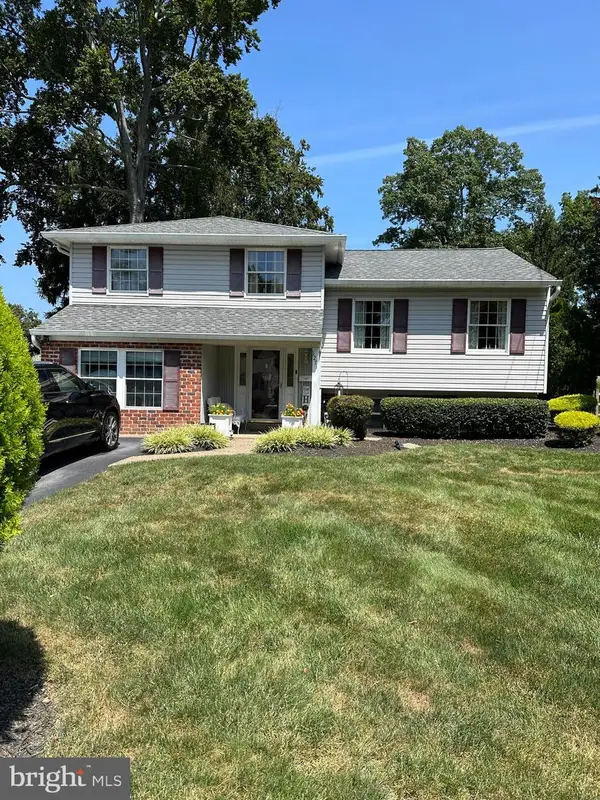 $500,000Pending4 beds 2 baths1,700 sq. ft.
$500,000Pending4 beds 2 baths1,700 sq. ft.1271 Sloane Rd, WARMINSTER, PA 18974
MLS# PABU2102734Listed by: RE/MAX LEGACY - New
 $460,000Active2 beds 3 baths1,700 sq. ft.
$460,000Active2 beds 3 baths1,700 sq. ft.115 Grandview Dr, WARMINSTER, PA 18974
MLS# PABU2102694Listed by: RE/MAX TOTAL - YARDLEY - Open Sat, 9 to 11amNew
 $415,000Active3 beds 2 baths1,473 sq. ft.
$415,000Active3 beds 2 baths1,473 sq. ft.460 Kalmia St, WARMINSTER, PA 18974
MLS# PABU2102660Listed by: ADDISON WOLFE REAL ESTATE - Coming SoonOpen Sat, 11am to 1pm
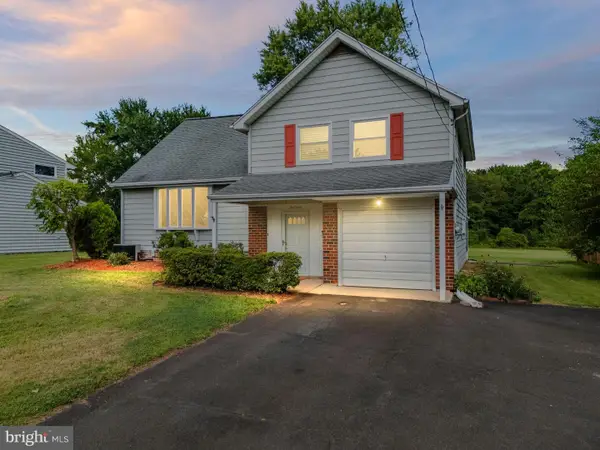 $497,500Coming Soon4 beds 4 baths
$497,500Coming Soon4 beds 4 baths1001 Mueller Rd, WARMINSTER, PA 18974
MLS# PABU2102628Listed by: KELLER WILLIAMS REAL ESTATE-DOYLESTOWN - Coming Soon
 $515,000Coming Soon4 beds 2 baths
$515,000Coming Soon4 beds 2 baths102 E Bristol Rd, WARMINSTER, PA 18974
MLS# PABU2102638Listed by: KELLER WILLIAMS REAL ESTATE - NEWTOWN
