749 Ivers Ln, WARMINSTER, PA 18974
Local realty services provided by:Better Homes and Gardens Real Estate Maturo
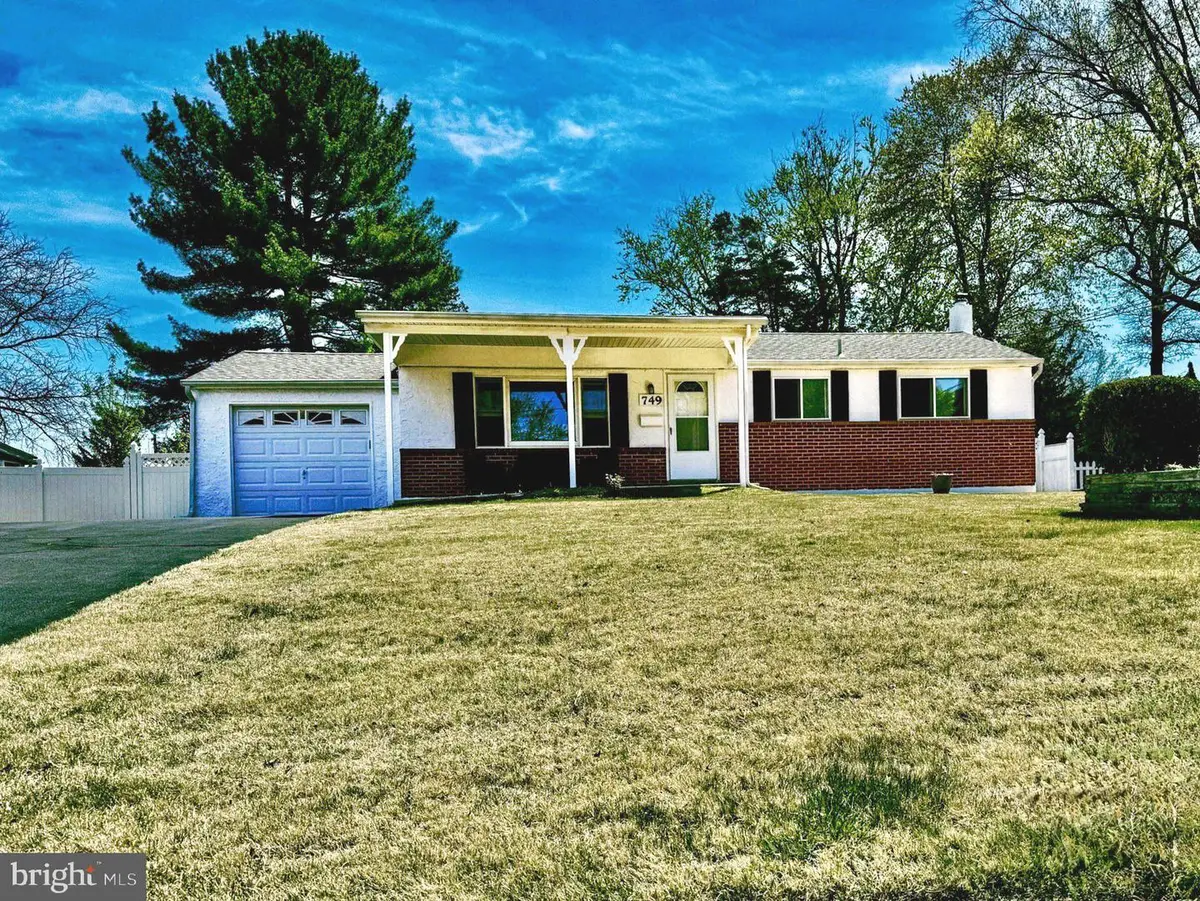
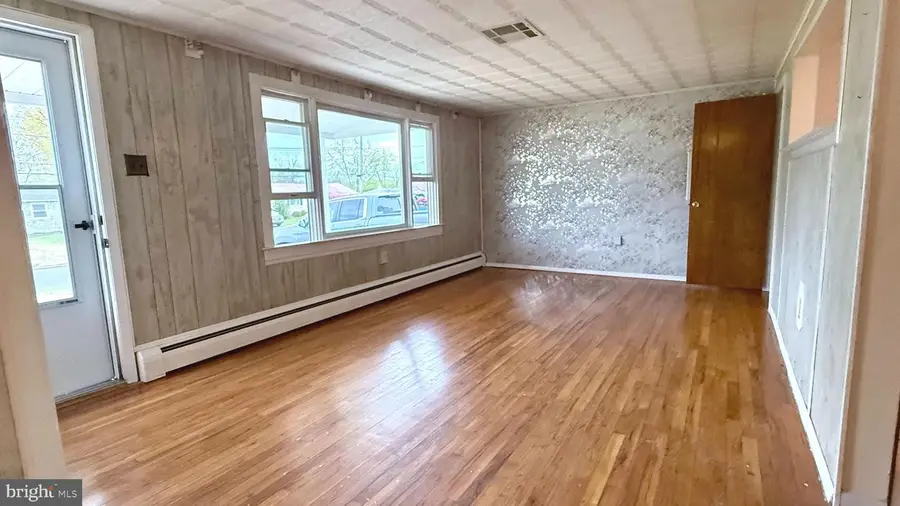

749 Ivers Ln,WARMINSTER, PA 18974
$399,900
- 3 Beds
- 2 Baths
- 1,104 sq. ft.
- Single family
- Pending
Listed by:michelle ann geipel
Office:iron valley real estate of lehigh valley
MLS#:PABU2093032
Source:BRIGHTMLS
Price summary
- Price:$399,900
- Price per sq. ft.:$362.23
About this home
Your Forever Home Waits: Spacious Ranch Home in Warminster with Incredible Potential. Welcome to 749 Ivers Lane, a charming 3-bedroom, 1.5-bath ranch home situated on a generous lot in one of Warminster Township’s desirable neighborhoods. This well-built freshly painted home is full of potential, offering a comfortable layout, great outdoor space and a location that can’t be beat - just steps from parks and trails and minutes from every convenience.
Inside, the home features over 1,100 sq ft of main-level living space with abundant natural light and original hardwood floors throughout much of the home. The living / dining area flows seamlessly, creating an inviting space for both daily living and entertaining.
The kitchen is functional and clean but ready for your modern updates - making it a great opportunity to design the space to your style. Three generously sized bedrooms offer plenty of room and closet space, while a full bath and additional half bath provide everyday convenience.
A standout feature of this home is its spacious, fenced-in backyard, perfect for summer BBQs, gardening or future expansion. The in-ground pool is a rare bonus - complete with a newer filter and new off-season pool cover - offering the ultimate spot to unwind and make memories in the warmer months. Plus, you will enjoy the sunroom running across the back of the home for additional family gatherings and ideal place to just relax.
The finished lower level provides over 1,000 sq ft of additional living space—ideal for a family room, home office, gym, or playroom—plus ample storage and utility areas.
Additional Features:
- Hardwood flooring throughout most of the main level
- Central air conditioning
- Newer roof and well-maintained mechanical systems
- Long private driveway with off-street parking
- Large backyard with mature landscaping
- Excellent layout with potential for cosmetic upgrades
- Fenced in backyard
Unbeatable Location:
Enjoy walking distance to both Kemper Park and Little Neshaminy Creek Park, perfect for nature lovers, dog walks and family outings. You’re also just minutes from Five Ponds Golf Course and Warminster Community Park. Commuters will appreciate quick access to Street Road, RT 611, the SEPTA Warminster Line and PA Turnpike - making travel throughout Bucks County and into Montgomery County and Philadelphia a breeze.
You’ll also be located in the award-winning Centennial School District, close to shopping centers, dining, and other everyday essentials.
Your Forever Home, Your Way!
This home offers strong bones, a great footprint, and a location that combines suburban tranquility with unbeatable access. Whether you’re a first-time buyer or someone looking for a project with long-term potential, 749 Ivers Lane is your canvas to create something special. Schedule your showing today as homes in this area don’t stay on the market long!
Contact an agent
Home facts
- Year built:1967
- Listing Id #:PABU2093032
- Added:112 day(s) ago
- Updated:August 13, 2025 at 07:30 AM
Rooms and interior
- Bedrooms:3
- Total bathrooms:2
- Full bathrooms:1
- Half bathrooms:1
- Living area:1,104 sq. ft.
Heating and cooling
- Cooling:Central A/C
- Heating:Baseboard - Hot Water, Oil
Structure and exterior
- Roof:Asphalt
- Year built:1967
- Building area:1,104 sq. ft.
- Lot area:0.24 Acres
Schools
- High school:WILLIAM TENNENT
- Middle school:LOG COLLEGE
- Elementary school:WILLOW DALE
Utilities
- Water:Public
- Sewer:Public Sewer
Finances and disclosures
- Price:$399,900
- Price per sq. ft.:$362.23
- Tax amount:$5,491 (2025)
New listings near 749 Ivers Ln
- Coming SoonOpen Fri, 4 to 6pm
 $525,000Coming Soon3 beds 4 baths
$525,000Coming Soon3 beds 4 baths39 Brewster Dr, WARMINSTER, PA 18974
MLS# PABU2102876Listed by: KELLER WILLIAMS REAL ESTATE - NEWTOWN - New
 $324,500Active3 beds 2 baths1,337 sq. ft.
$324,500Active3 beds 2 baths1,337 sq. ft.315 Fir St, WARMINSTER, PA 18974
MLS# PABU2102904Listed by: LERCH & ASSOCIATES REAL ESTATE - New
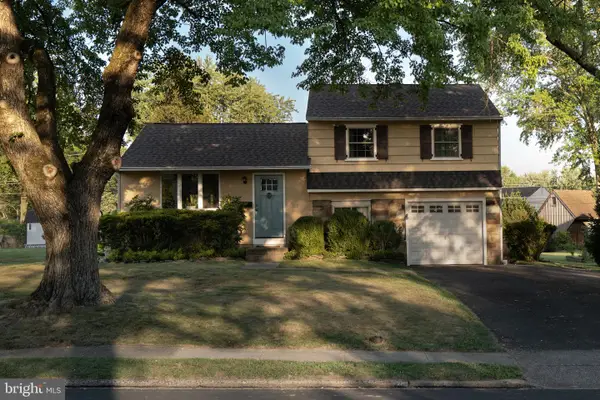 $409,900Active3 beds 1 baths1,541 sq. ft.
$409,900Active3 beds 1 baths1,541 sq. ft.311 Gibson Ave, WARMINSTER, PA 18974
MLS# PABU2102620Listed by: COLDWELL BANKER REALTY - Coming Soon
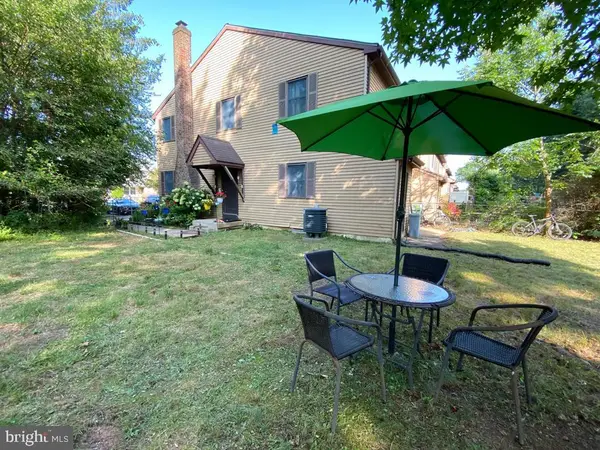 $456,000Coming Soon3 beds 3 baths
$456,000Coming Soon3 beds 3 baths1024 Gates, WARMINSTER, PA 18974
MLS# PABU2102838Listed by: LEGAL REAL ESTATE LLC - New
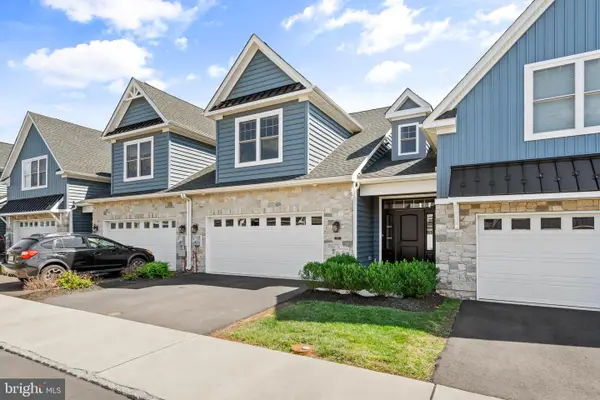 $655,000Active3 beds 3 baths2,228 sq. ft.
$655,000Active3 beds 3 baths2,228 sq. ft.905 Holden Ct, WARMINSTER, PA 18974
MLS# PABU2102826Listed by: KW EMPOWER - Open Sun, 12 to 2pm
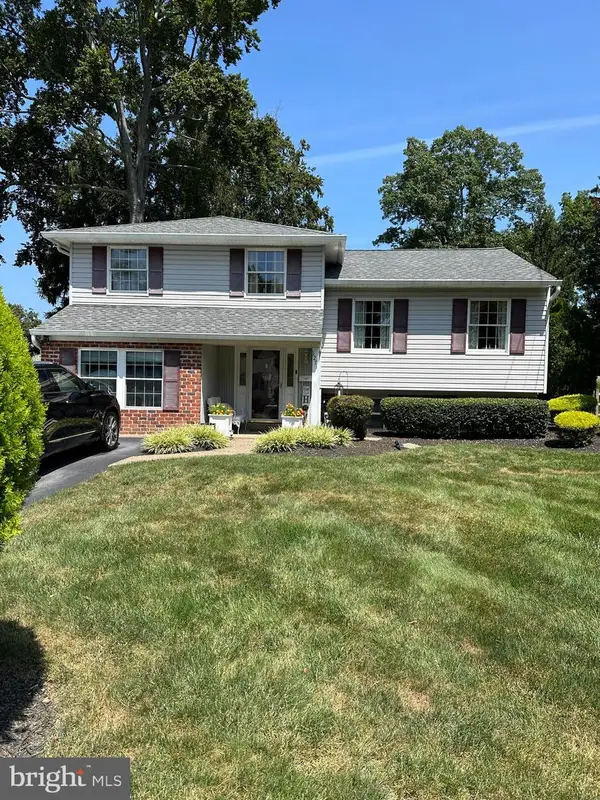 $500,000Pending4 beds 2 baths1,700 sq. ft.
$500,000Pending4 beds 2 baths1,700 sq. ft.1271 Sloane Rd, WARMINSTER, PA 18974
MLS# PABU2102734Listed by: RE/MAX LEGACY - New
 $460,000Active2 beds 3 baths1,700 sq. ft.
$460,000Active2 beds 3 baths1,700 sq. ft.115 Grandview Dr, WARMINSTER, PA 18974
MLS# PABU2102694Listed by: RE/MAX TOTAL - YARDLEY - Open Sat, 9 to 11amNew
 $415,000Active3 beds 2 baths1,473 sq. ft.
$415,000Active3 beds 2 baths1,473 sq. ft.460 Kalmia St, WARMINSTER, PA 18974
MLS# PABU2102660Listed by: ADDISON WOLFE REAL ESTATE - Coming SoonOpen Sat, 11am to 1pm
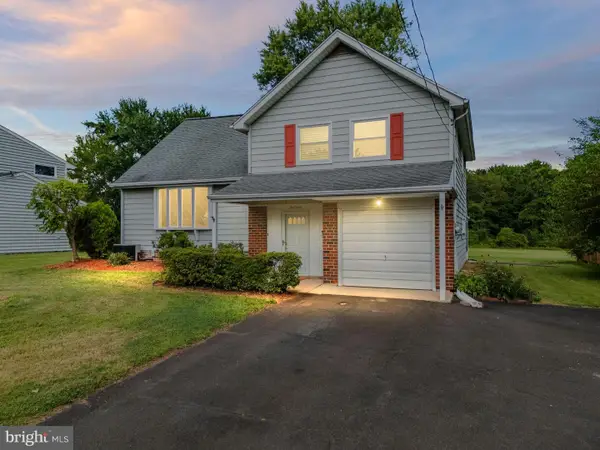 $497,500Coming Soon4 beds 4 baths
$497,500Coming Soon4 beds 4 baths1001 Mueller Rd, WARMINSTER, PA 18974
MLS# PABU2102628Listed by: KELLER WILLIAMS REAL ESTATE-DOYLESTOWN - Coming Soon
 $515,000Coming Soon4 beds 2 baths
$515,000Coming Soon4 beds 2 baths102 E Bristol Rd, WARMINSTER, PA 18974
MLS# PABU2102638Listed by: KELLER WILLIAMS REAL ESTATE - NEWTOWN
