949 Marshall Dr, WARMINSTER, PA 18974
Local realty services provided by:Better Homes and Gardens Real Estate Murphy & Co.
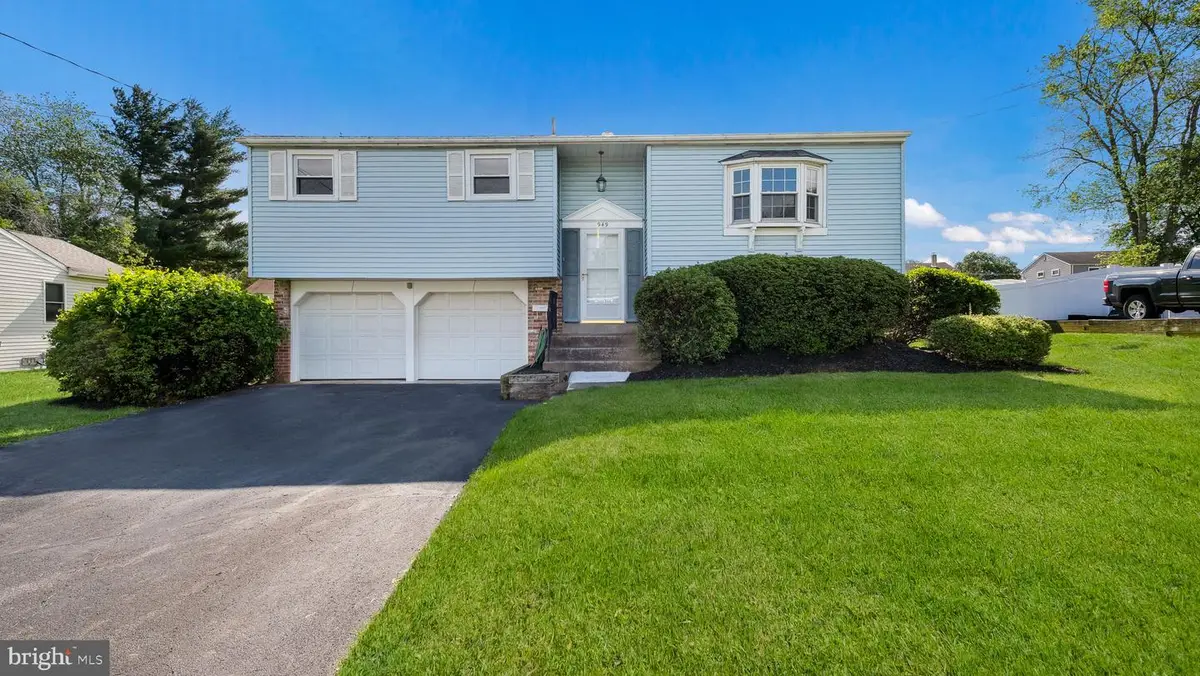
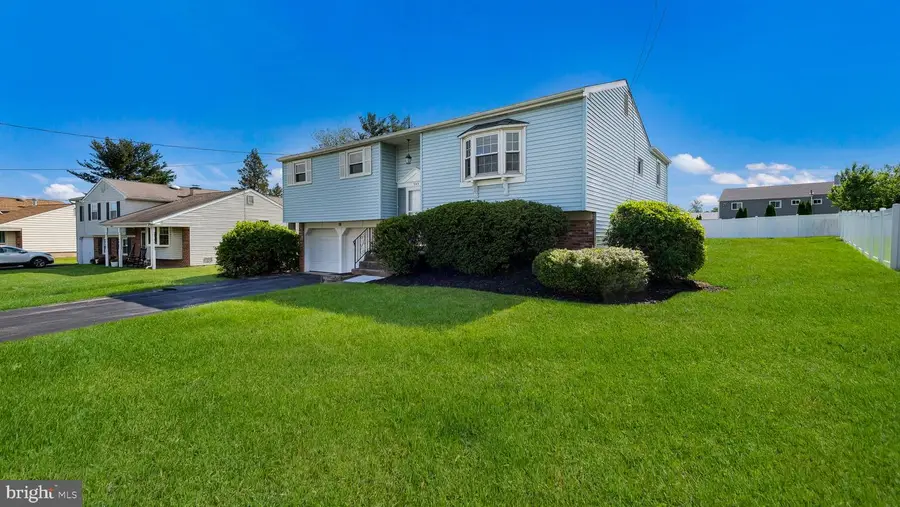
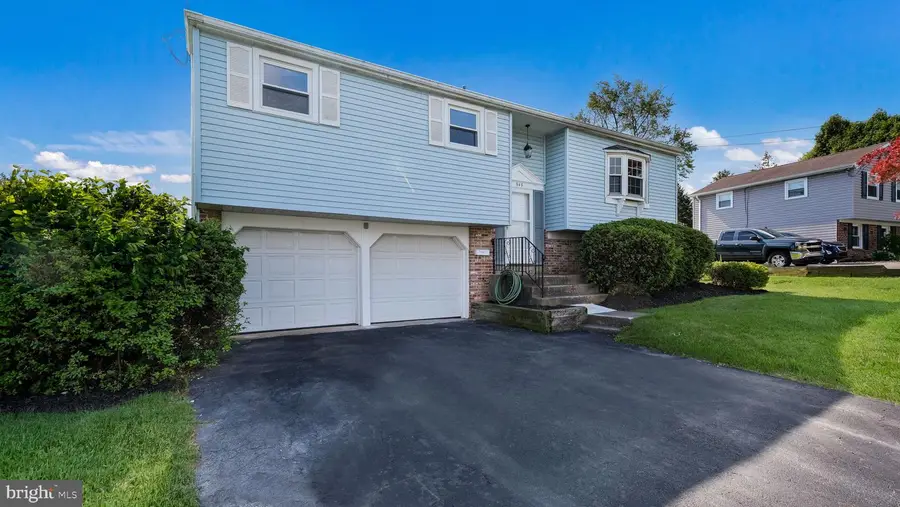
949 Marshall Dr,WARMINSTER, PA 18974
$549,000
- 4 Beds
- 2 Baths
- 2,000 sq. ft.
- Single family
- Active
Listed by:hugh m henry jr
Office:re/max signature
MLS#:PABU2096222
Source:BRIGHTMLS
Price summary
- Price:$549,000
- Price per sq. ft.:$274.5
About this home
Just Remodeled 4-Bedroom Home – Move-In Ready!
Welcome to 949 Marshall Drive, a beautifully remodeled 4-bedroom, 2-bath home nestled in the desirable Hartsville Park neighborhood. This spacious property features a thoughtfully designed layout with plenty of upgrades and modern touches throughout.
Step into the brand-new kitchen, showcasing elegant two-tone soft-close cabinetry, luxurious quartzite countertops, and a central island with breakfast bar seating. Stainless steel appliances—including a gas stove, built-in microwave, and dishwasher—complete this amazing and functional space.
The main level offers a comfortable living room, a dedicated dining area, four bedrooms, and a fully renovated bathroom. Refinished hardwood floors and updated interior doors add warmth and character throughout.
Downstairs, you’ll find a large family room, an inviting sunroom with new flooring and is full of natural light, a second full bath, laundry area, and direct access to the 2-car garage.
Additional highlights include: Lennox gas-forced hot air heating with central air, New engineered vinyl plank flooring , new wall to wall carpet in the bedrooms, Ceiling fans, 200 AMP electric service & a garage door opener.
Situated in the heart of the neighborhood, this home offers both peace and convenience—just minutes from shopping, dining, the PA Turnpike, and SEPTA Regional Rail.
Don’t miss your chance to own this move-in-ready gem in one of Warminster’s most sought-after areas!
Contact an agent
Home facts
- Year built:1963
- Listing Id #:PABU2096222
- Added:86 day(s) ago
- Updated:August 14, 2025 at 01:41 PM
Rooms and interior
- Bedrooms:4
- Total bathrooms:2
- Full bathrooms:2
- Living area:2,000 sq. ft.
Heating and cooling
- Cooling:Central A/C
- Heating:Central, Natural Gas
Structure and exterior
- Year built:1963
- Building area:2,000 sq. ft.
- Lot area:0.23 Acres
Schools
- High school:WILLIAM TENNENT
- Middle school:LOG COLLEGE
- Elementary school:WILLOW DALE
Utilities
- Water:Public
- Sewer:Public Sewer
Finances and disclosures
- Price:$549,000
- Price per sq. ft.:$274.5
- Tax amount:$5,230 (2025)
New listings near 949 Marshall Dr
- Coming SoonOpen Fri, 4 to 6pm
 $525,000Coming Soon3 beds 4 baths
$525,000Coming Soon3 beds 4 baths39 Brewster Dr, WARMINSTER, PA 18974
MLS# PABU2102876Listed by: KELLER WILLIAMS REAL ESTATE - NEWTOWN - New
 $324,500Active3 beds 2 baths1,337 sq. ft.
$324,500Active3 beds 2 baths1,337 sq. ft.315 Fir St, WARMINSTER, PA 18974
MLS# PABU2102904Listed by: LERCH & ASSOCIATES REAL ESTATE - New
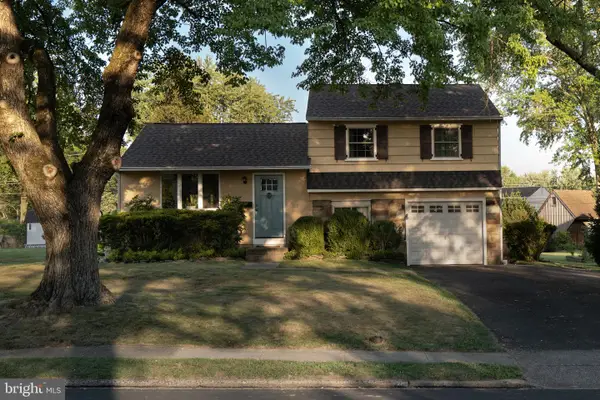 $409,900Active3 beds 1 baths1,541 sq. ft.
$409,900Active3 beds 1 baths1,541 sq. ft.311 Gibson Ave, WARMINSTER, PA 18974
MLS# PABU2102620Listed by: COLDWELL BANKER REALTY - Coming Soon
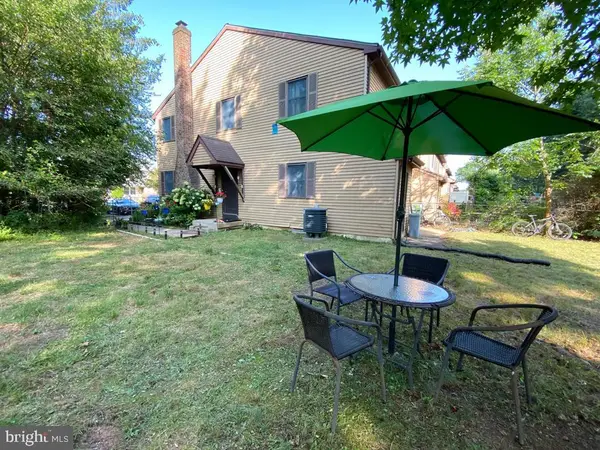 $456,000Coming Soon3 beds 3 baths
$456,000Coming Soon3 beds 3 baths1024 Gates, WARMINSTER, PA 18974
MLS# PABU2102838Listed by: LEGAL REAL ESTATE LLC - New
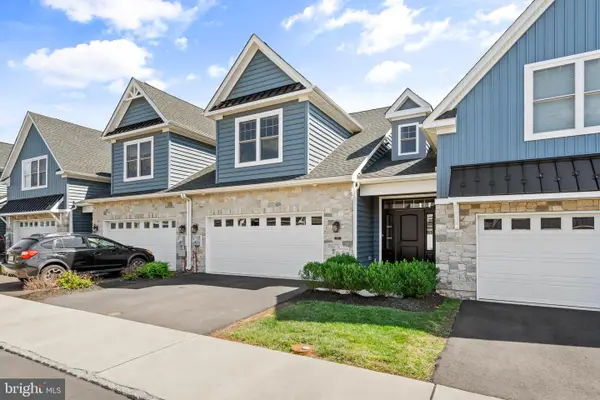 $655,000Active3 beds 3 baths2,228 sq. ft.
$655,000Active3 beds 3 baths2,228 sq. ft.905 Holden Ct, WARMINSTER, PA 18974
MLS# PABU2102826Listed by: KW EMPOWER - Open Sun, 12 to 2pm
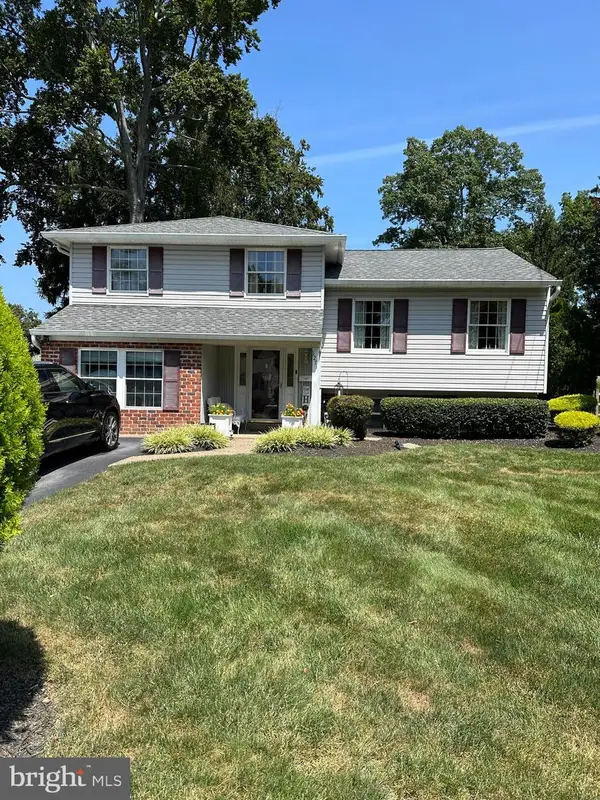 $500,000Pending4 beds 2 baths1,700 sq. ft.
$500,000Pending4 beds 2 baths1,700 sq. ft.1271 Sloane Rd, WARMINSTER, PA 18974
MLS# PABU2102734Listed by: RE/MAX LEGACY - New
 $460,000Active2 beds 3 baths1,700 sq. ft.
$460,000Active2 beds 3 baths1,700 sq. ft.115 Grandview Dr, WARMINSTER, PA 18974
MLS# PABU2102694Listed by: RE/MAX TOTAL - YARDLEY - Open Sat, 9 to 11amNew
 $415,000Active3 beds 2 baths1,473 sq. ft.
$415,000Active3 beds 2 baths1,473 sq. ft.460 Kalmia St, WARMINSTER, PA 18974
MLS# PABU2102660Listed by: ADDISON WOLFE REAL ESTATE - Coming SoonOpen Sat, 11am to 1pm
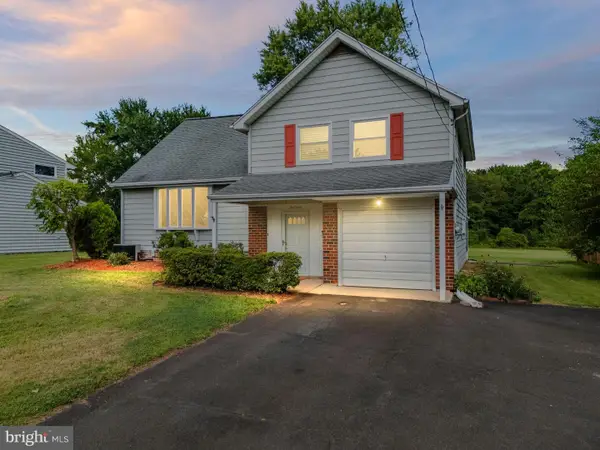 $497,500Coming Soon4 beds 4 baths
$497,500Coming Soon4 beds 4 baths1001 Mueller Rd, WARMINSTER, PA 18974
MLS# PABU2102628Listed by: KELLER WILLIAMS REAL ESTATE-DOYLESTOWN - Coming Soon
 $515,000Coming Soon4 beds 2 baths
$515,000Coming Soon4 beds 2 baths102 E Bristol Rd, WARMINSTER, PA 18974
MLS# PABU2102638Listed by: KELLER WILLIAMS REAL ESTATE - NEWTOWN
