305 Gulph Hills Rd, Wayne, PA 19087
Local realty services provided by:Better Homes and Gardens Real Estate Maturo
305 Gulph Hills Rd,Wayne, PA 19087
$695,000
- 5 Beds
- 4 Baths
- 2,375 sq. ft.
- Single family
- Pending
Listed by:melissa schweiter oeth
Office:kurfiss sotheby's international realty
MLS#:PAMC2159292
Source:BRIGHTMLS
Price summary
- Price:$695,000
- Price per sq. ft.:$292.63
About this home
Set within the coveted Rampart Ridge neighborhood, 305 Gulph Hills Road offers classic charm, combining timeless style with a warm, livable sophistication. Boasting 5 bedrooms and 3.5 baths this spacious split-level residence offers generous proportions, thoughtful details, and a quiet elegance that feels instantly welcoming. Rare for the era in which it was built, this home provides a wealth of storage space on each of the five plus levels.
Upon entry, the foyer opens to both the living room and the kitchen. The spacious living room offers an inviting area for conversation as well as built-in bookcases and a wood-burning fireplace, enhanced with new stainless steel chimney liner. As you enter the bright, airy kitchen you will notice an oversized island with an integrated sink, as well as an abundance of cabinets for all your storage needs. From the kitchen table, watch a wide variety of birds through the bright picture window offering a panoramic view of the backyard. Adjacent to the kitchen is a more formal dining room, ideal for family celebrations or dinner parties. You will also enjoy the three-season sun porch (accessible from both the kitchen and dining room) which provides a great place to curl up and read a book, enjoy your morning coffee or expand for more space when entertaining.
On the lower level, you will find a relaxing great room, perfect for family game night or TV watching. From this room, there is access to both the two-car garage and the driveway. An additional basement/utility level provides space for crafting or other hobbies and plenty of additional storage.
With five bedrooms and three full baths on the upper levels, the layout adapts to your family’s rhythms while preserving pockets of private retreat. The primary bedroom offers an oasis of calm with its attached, updated ensuite bath. Two additional bedrooms on this level share access to the hall bath. The third-floor bedrooms and hall bath offer a comfortable retreat for children or a private space for guests. Also on this level, you will find the bonus of additional storage with a few stairs leading to a large, floored attic.
Outside, the property is surrounded by lush greenery and gentle slopes that give the neighborhood its signature beauty and privacy. The patio and yard invite quiet mornings or lively cook outs with friends, all within a tranquil, tree-lined setting. Rampart Ridge is a vibrant community which hosts yearly events such as the Summer block party, Halloween Party and luminary lighting at Christmas as well as a neighborhood book club...offering something for everyone!!
Located in close proximity to Upper Merion schools, parks, and conveniences—this home offers the rare blend of comfort, connection, and enduring style. Ideal for a convenient commute, Rampart Ridge is minutes from the Schuylkill Expressway, Route 476, and the PA Turnpike. Shopping and dining experiences are also minutes away at the King of Prussia Mall and Town Center.
Contact an agent
Home facts
- Year built:1962
- Listing ID #:PAMC2159292
- Added:5 day(s) ago
- Updated:November 02, 2025 at 01:35 AM
Rooms and interior
- Bedrooms:5
- Total bathrooms:4
- Full bathrooms:3
- Half bathrooms:1
- Living area:2,375 sq. ft.
Heating and cooling
- Cooling:Central A/C
- Heating:90% Forced Air, Natural Gas
Structure and exterior
- Year built:1962
- Building area:2,375 sq. ft.
- Lot area:0.46 Acres
Schools
- High school:UPPER MERION
- Middle school:UPPER MERION
- Elementary school:UPPER MERION
Utilities
- Water:Public
- Sewer:Public Sewer
Finances and disclosures
- Price:$695,000
- Price per sq. ft.:$292.63
- Tax amount:$8,349 (2025)
New listings near 305 Gulph Hills Rd
- Open Sun, 1 to 3pmNew
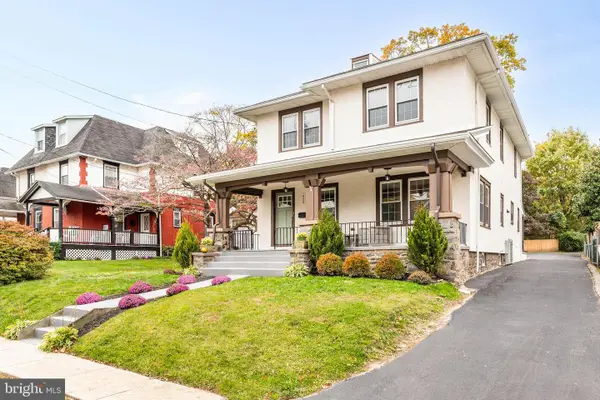 $1,150,000Active4 beds 3 baths2,292 sq. ft.
$1,150,000Active4 beds 3 baths2,292 sq. ft.426 W Beech Tree Ln, WAYNE, PA 19087
MLS# PADE2102686Listed by: COMPASS PENNSYLVANIA, LLC 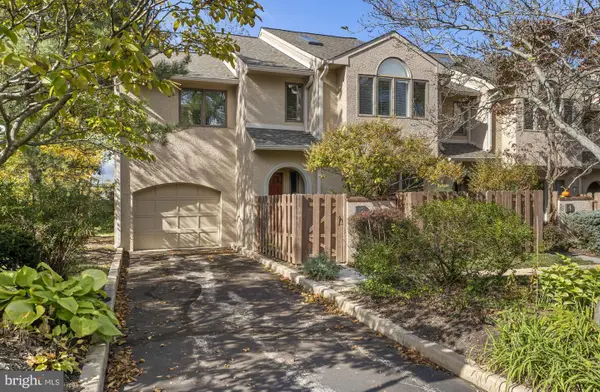 $800,000Pending3 beds 3 baths2,408 sq. ft.
$800,000Pending3 beds 3 baths2,408 sq. ft.5 Greythorne Woods Cir, WAYNE, PA 19087
MLS# PADE2103008Listed by: COMPASS PENNSYLVANIA, LLC- Open Sun, 2 to 4pmNew
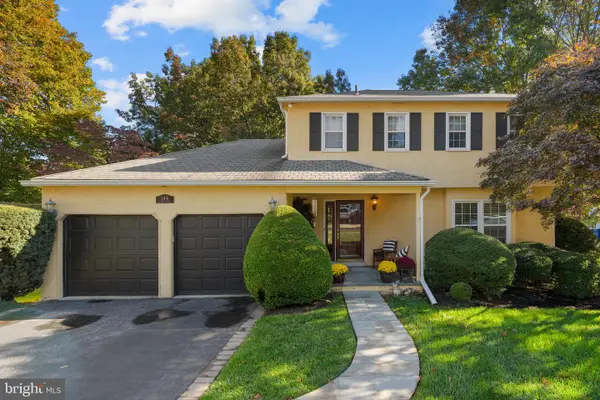 $860,000Active4 beds 3 baths2,660 sq. ft.
$860,000Active4 beds 3 baths2,660 sq. ft.144 Eaton Dr, WAYNE, PA 19087
MLS# PADE2102704Listed by: BHHS FOX & ROACH WAYNE-DEVON 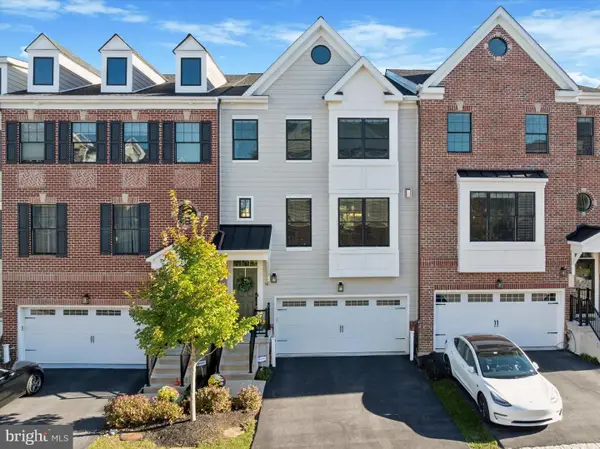 $1,079,000Pending4 beds 4 baths3,724 sq. ft.
$1,079,000Pending4 beds 4 baths3,724 sq. ft.50 Parkview Cir, WAYNE, PA 19087
MLS# PACT2111436Listed by: COMPASS PENNSYLVANIA, LLC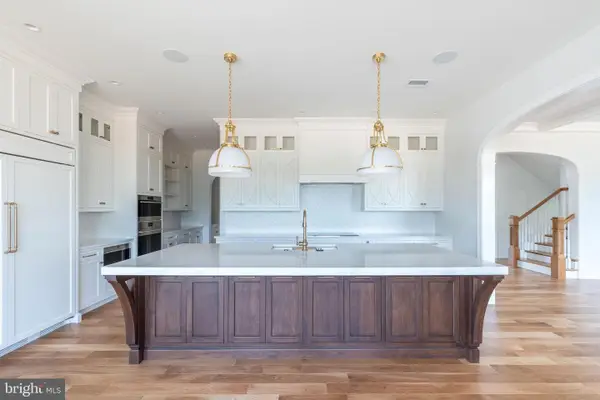 $1,400,000Active1.34 Acres
$1,400,000Active1.34 Acres1052 Eagle Road, WAYNE, PA 19087
MLS# PADE2101846Listed by: FOXLANE HOMES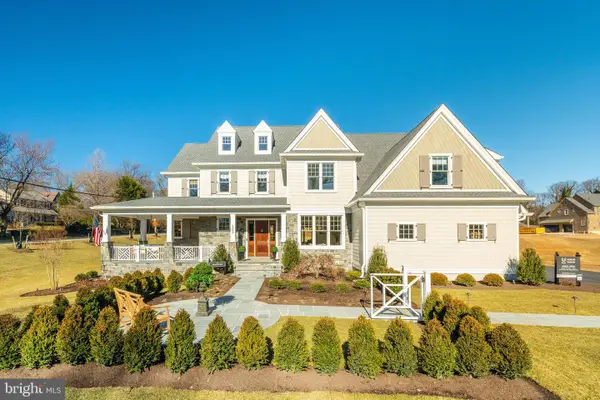 $1,400,000Active0.83 Acres
$1,400,000Active0.83 Acres317 E Beechtree Ln, WAYNE, PA 19087
MLS# PADE2101834Listed by: FOXLANE HOMES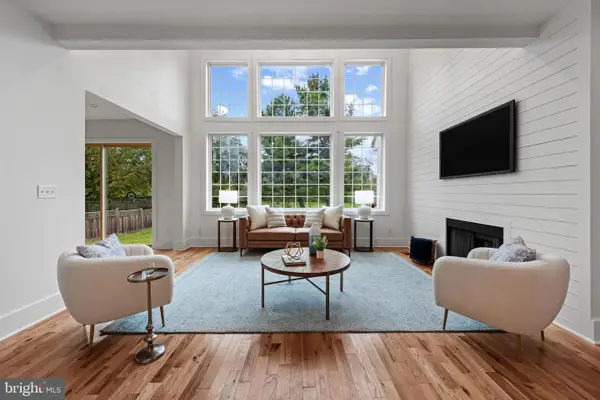 $1,849,500Active6 beds 4 baths4,067 sq. ft.
$1,849,500Active6 beds 4 baths4,067 sq. ft.118 W Beechtree Ln, WAYNE, PA 19087
MLS# PADE2101458Listed by: KINGSWAY REALTY - LANCASTER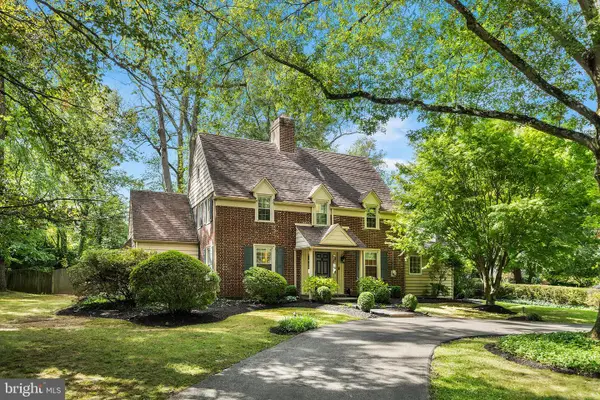 $1,295,000Pending4 beds 4 baths3,400 sq. ft.
$1,295,000Pending4 beds 4 baths3,400 sq. ft.2 Forest Rd, WAYNE, PA 19087
MLS# PADE2101394Listed by: BHHS FOX & ROACH WAYNE-DEVON $2,990,000Active5 beds 5 baths6,517 sq. ft.
$2,990,000Active5 beds 5 baths6,517 sq. ft.50 Fariston Rd, WAYNE, PA 19087
MLS# PADE2101448Listed by: COMPASS PENNSYLVANIA, LLC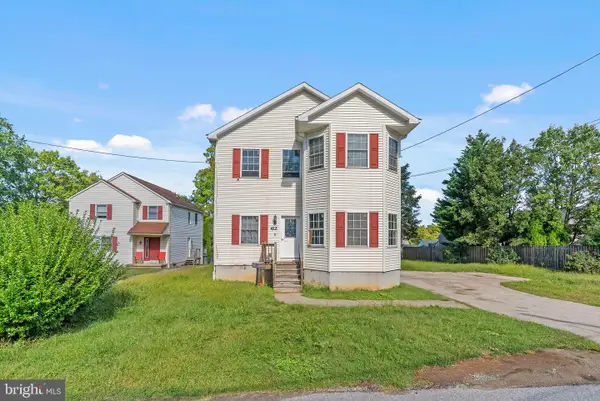 $1,050,000Active4 beds 5 baths2,816 sq. ft.
$1,050,000Active4 beds 5 baths2,816 sq. ft.412 Fairview Dr, WAYNE, PA 19087
MLS# PADE2100610Listed by: KW EMPOWER
