800 Maple Glen Ln, Wayne, PA 19087
Local realty services provided by:Better Homes and Gardens Real Estate Reserve
800 Maple Glen Ln,Wayne, PA 19087
$1,249,000
- 4 Beds
- 3 Baths
- 2,800 sq. ft.
- Single family
- Pending
Listed by:ali deane ogelsby farrell
Office:compass pennsylvania, llc.
MLS#:PADE2102538
Source:BRIGHTMLS
Price summary
- Price:$1,249,000
- Price per sq. ft.:$446.07
About this home
Nestled on a quiet, premiere cul-de-sac in highly sought-after Radnor Township, this beautifully maintained 4-bedroom, 2.5-bath Colonial offers the perfect blend of classic charm and modern upgrades. Featuring over 2,800 sq ft of thoughtfully designed living space, plus a finished basement with office area, second refrigerator, freezer, and ample storage, this home is a rare Main Line retreat. Step into the impressive two-story foyer and discover a layout designed for both everyday comfort and effortless entertaining. The formal dining room, located just off the kitchen, overlooks the manicured grounds and offers an elegant setting for hosting parties. The spacious formal living room features a cozy wood burning fireplace, perfect for gatherings or quiet evenings at home. At the heart of the home is the beautiful kitchen with a large center island, double oven, dedicated workstation, and a sunlit eat-in area that opens to an expansive rear deck ideal for indoor-outdoor living. The deck overlooks a tranquil area perfect for play, entertaining, or relaxation. The kitchen flows seamlessly into a bright and airy family room with a second wood burning fireplace and additional deck access. A powder room and laundry room with double washer complete the main level. Upstairs, the serene primary suite features a walk-in closet and an en suite bath. Three additional generously sized bedrooms offer custom closets and share a well-appointed hall bath with a double vanity, jacuzzi tub and separate shower. Additional features include newer windows (2024), a generator, and a 2-car attached garage, offering both comfort and peace of mind. Charming, custom window boxes add to the home's timeless curb appeal and create a warm, welcoming first impression. Ideally located just steps from Wayne Elementary and Dittmar Park, and within walking distance to the center of Wayne with boutique shopping, fine dining, the town library, hotels, and the train station. Just minutes from the Main Line’s most prestigious public and private schools, scenic parks, and walking trails. With classic design and an unbeatable location, this home is a true gem in Radnor Township.
Contact an agent
Home facts
- Year built:1974
- Listing ID #:PADE2102538
- Added:9 day(s) ago
- Updated:November 01, 2025 at 07:28 AM
Rooms and interior
- Bedrooms:4
- Total bathrooms:3
- Full bathrooms:2
- Half bathrooms:1
- Living area:2,800 sq. ft.
Heating and cooling
- Cooling:Central A/C
- Heating:Forced Air, Oil
Structure and exterior
- Roof:Shingle
- Year built:1974
- Building area:2,800 sq. ft.
- Lot area:0.77 Acres
Schools
- High school:RADNOR H
- Middle school:RADNOR M
- Elementary school:WAYNE
Utilities
- Water:Public
- Sewer:Public Sewer
Finances and disclosures
- Price:$1,249,000
- Price per sq. ft.:$446.07
- Tax amount:$15,479 (2024)
New listings near 800 Maple Glen Ln
- Open Sat, 1 to 3pmNew
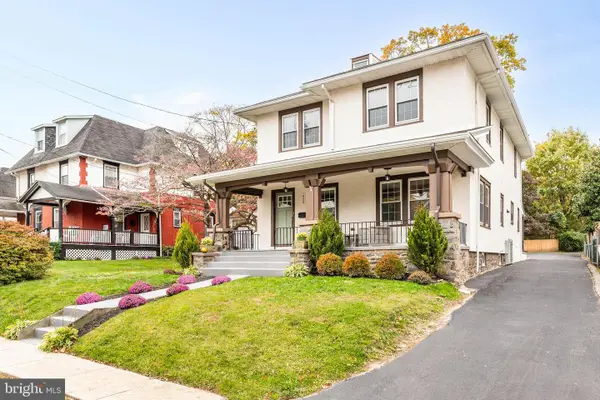 $1,150,000Active4 beds 3 baths2,292 sq. ft.
$1,150,000Active4 beds 3 baths2,292 sq. ft.426 W Beech Tree Ln, WAYNE, PA 19087
MLS# PADE2102686Listed by: COMPASS PENNSYLVANIA, LLC - New
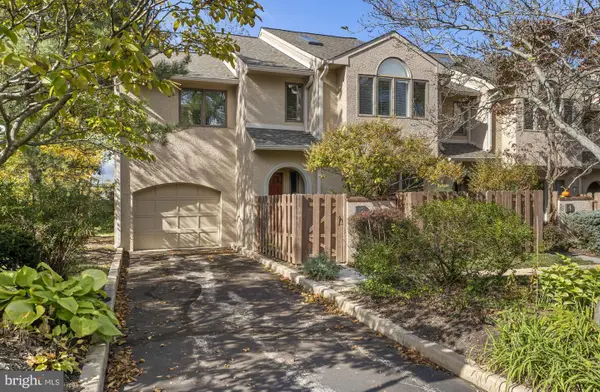 $800,000Active3 beds 3 baths2,408 sq. ft.
$800,000Active3 beds 3 baths2,408 sq. ft.5 Greythorne Woods Cir, WAYNE, PA 19087
MLS# PADE2103008Listed by: COMPASS PENNSYLVANIA, LLC - Open Sat, 12 to 2pmNew
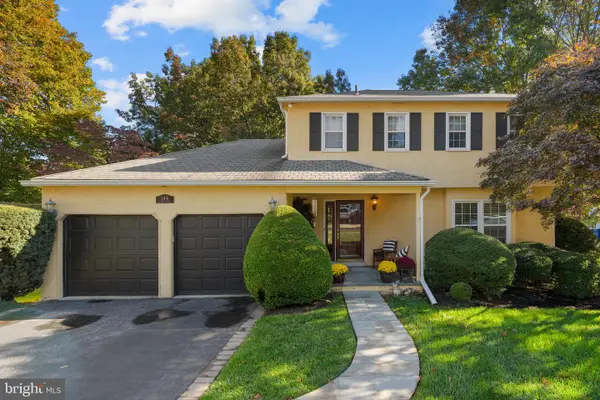 $860,000Active4 beds 3 baths2,660 sq. ft.
$860,000Active4 beds 3 baths2,660 sq. ft.144 Eaton Dr, WAYNE, PA 19087
MLS# PADE2102704Listed by: BHHS FOX & ROACH WAYNE-DEVON 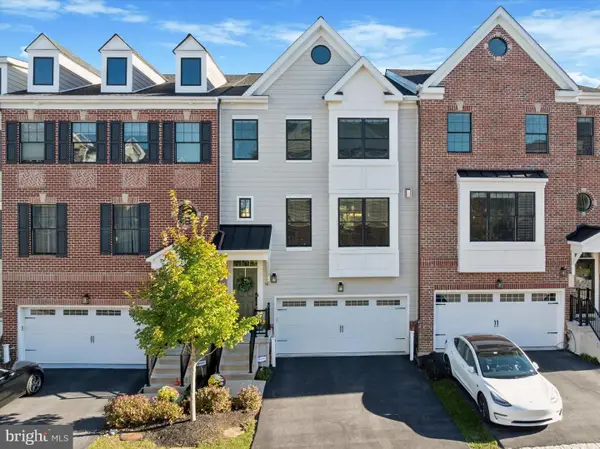 $1,079,000Pending4 beds 4 baths3,724 sq. ft.
$1,079,000Pending4 beds 4 baths3,724 sq. ft.50 Parkview Cir, WAYNE, PA 19087
MLS# PACT2111436Listed by: COMPASS PENNSYLVANIA, LLC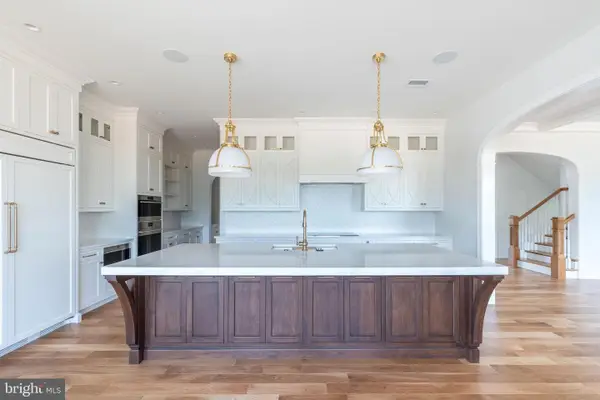 $1,400,000Active1.34 Acres
$1,400,000Active1.34 Acres1052 Eagle Road, WAYNE, PA 19087
MLS# PADE2101846Listed by: FOXLANE HOMES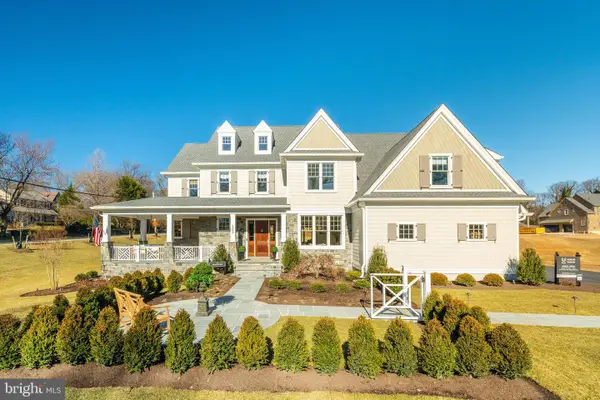 $1,400,000Active0.83 Acres
$1,400,000Active0.83 Acres317 E Beechtree Ln, WAYNE, PA 19087
MLS# PADE2101834Listed by: FOXLANE HOMES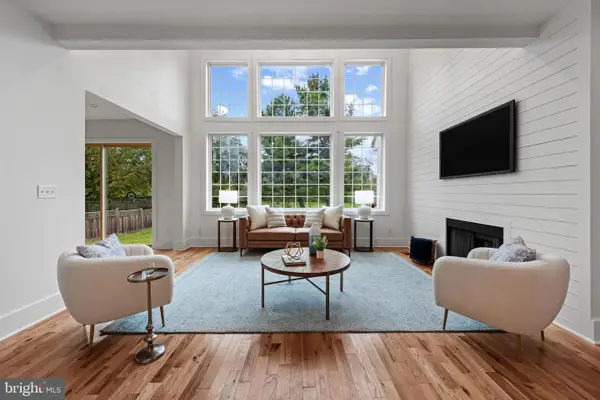 $1,849,500Active6 beds 4 baths4,067 sq. ft.
$1,849,500Active6 beds 4 baths4,067 sq. ft.118 W Beechtree Ln, WAYNE, PA 19087
MLS# PADE2101458Listed by: KINGSWAY REALTY - LANCASTER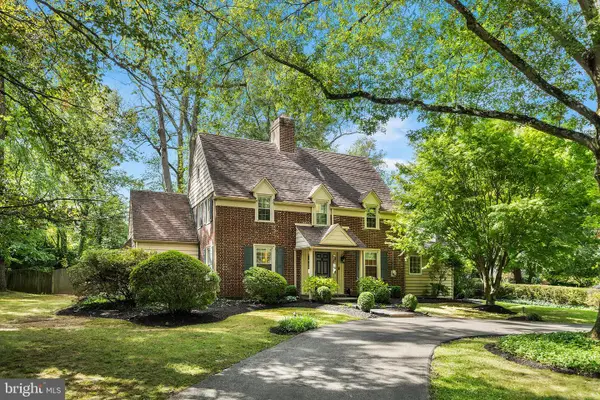 $1,295,000Pending4 beds 4 baths3,400 sq. ft.
$1,295,000Pending4 beds 4 baths3,400 sq. ft.2 Forest Rd, WAYNE, PA 19087
MLS# PADE2101394Listed by: BHHS FOX & ROACH WAYNE-DEVON $2,990,000Active5 beds 5 baths6,517 sq. ft.
$2,990,000Active5 beds 5 baths6,517 sq. ft.50 Fariston Rd, WAYNE, PA 19087
MLS# PADE2101448Listed by: COMPASS PENNSYLVANIA, LLC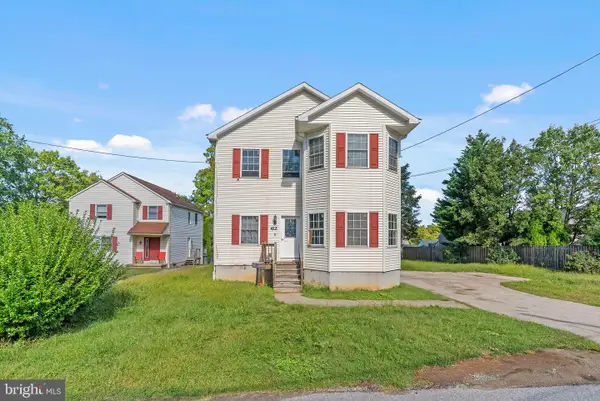 $1,050,000Active4 beds 5 baths2,816 sq. ft.
$1,050,000Active4 beds 5 baths2,816 sq. ft.412 Fairview Dr, WAYNE, PA 19087
MLS# PADE2100610Listed by: KW EMPOWER
