201 Chandler Dr #201, West Chester, PA 19380
Local realty services provided by:Better Homes and Gardens Real Estate Murphy & Co.
201 Chandler Dr #201,West Chester, PA 19380
$475,000
- 2 Beds
- 2 Baths
- 1,329 sq. ft.
- Townhouse
- Active
Listed by:gary a mercer sr.
Office:lpt realty, llc.
MLS#:PACT2112768
Source:BRIGHTMLS
Price summary
- Price:$475,000
- Price per sq. ft.:$357.41
- Monthly HOA dues:$650.67
About this home
Welcome to this bright and spacious 2-bedroom, 2-bath end-unit in the sought-after Hershey’s Mill community, one of Chester County’s premier 55+ neighborhoods.
Step inside to find a welcoming layout featuring a formal dining room, a sun-filled eat-in kitchen with updated appliances and abundant cabinetry, and a large living room centered around a cozy fireplace. A sunroom with skylights and walls of windows invites natural light and frames peaceful views. Step through the sliding doors to a slate patio with an awning, perfect for outdoor dining or quiet relaxation.
The spacious primary suite offers a walk-in closet and a private bath with a double vanity, jetted tub, and step-in shower. The second bedroom is well-sized and served by a full hall bath with a skylight and laundry closet for added convenience.
Additional highlights include hardwood flooring, ample storage, and a detached one-car garage with extra parking right out front.
Enjoy the resort-style amenities that make Hershey’s Mill so desirable—championship golf course, walking trails, pool, tennis, pickle ball, clubhouse, and a full calendar of community events—all within a beautifully maintained, gated 55+ neighborhood just minutes from the shops and dining of West Chester.
This move-in-ready home offers the perfect blend of comfort, convenience, and low-maintenance living in a truly exceptional setting.
Contact an agent
Home facts
- Year built:1978
- Listing ID #:PACT2112768
- Added:2 day(s) ago
- Updated:November 02, 2025 at 02:45 PM
Rooms and interior
- Bedrooms:2
- Total bathrooms:2
- Full bathrooms:2
- Living area:1,329 sq. ft.
Heating and cooling
- Cooling:Central A/C
- Heating:Electric, Forced Air
Structure and exterior
- Year built:1978
- Building area:1,329 sq. ft.
- Lot area:0.03 Acres
Schools
- High school:WEST CHESTER EAST
- Middle school:J.R. FUGETT
- Elementary school:EAST GOSHEN
Utilities
- Water:Public
- Sewer:Public Sewer
Finances and disclosures
- Price:$475,000
- Price per sq. ft.:$357.41
- Tax amount:$3,845 (2025)
New listings near 201 Chandler Dr #201
- Coming Soon
 $549,000Coming Soon3 beds 3 baths
$549,000Coming Soon3 beds 3 baths248 Yorkminster Rd #1303-d, WEST CHESTER, PA 19382
MLS# PACT2112550Listed by: RE/MAX TOWN & COUNTRY - Coming Soon
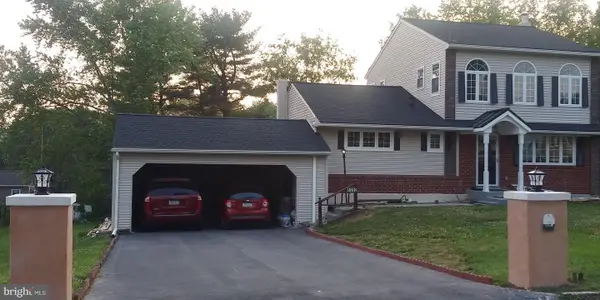 $585,000Coming Soon3 beds 3 baths
$585,000Coming Soon3 beds 3 baths1252 Memory Ln, WEST CHESTER, PA 19380
MLS# PACT2112760Listed by: CAVALRY REALTY LLC - Open Sun, 12 to 2pmNew
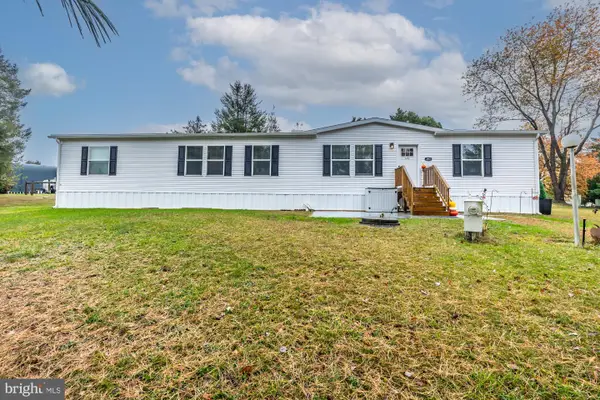 $299,900Active4 beds 3 baths2,240 sq. ft.
$299,900Active4 beds 3 baths2,240 sq. ft.1017 Sunhigh Dr, WEST CHESTER, PA 19380
MLS# PACT2112704Listed by: SPRINGER REALTY GROUP - Coming SoonOpen Fri, 4 to 6:30pm
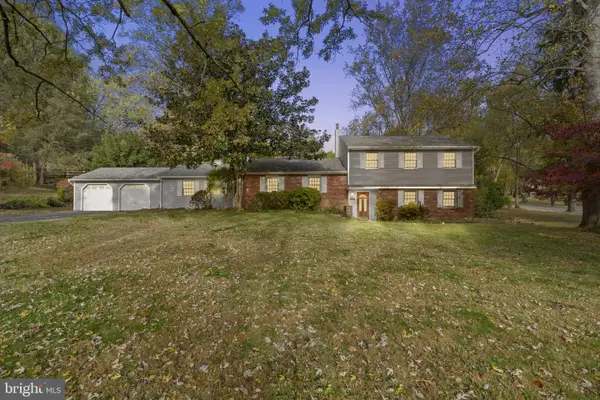 $685,000Coming Soon4 beds 3 baths
$685,000Coming Soon4 beds 3 baths1060 Windy Knoll Rd, WEST CHESTER, PA 19382
MLS# PACT2112646Listed by: EXP REALTY, LLC - Coming Soon
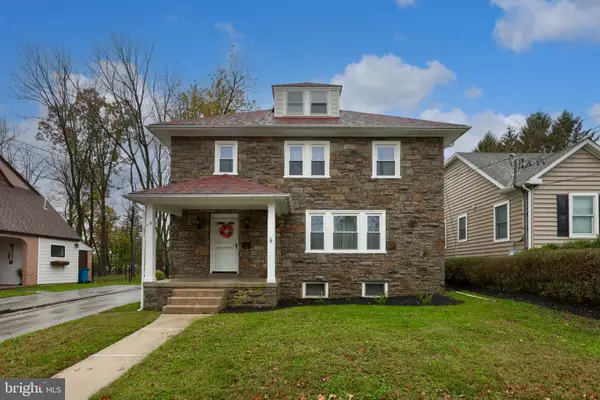 $619,900Coming Soon3 beds 2 baths
$619,900Coming Soon3 beds 2 baths12 N Concord Rd, WEST CHESTER, PA 19380
MLS# PACT2112640Listed by: KELLER WILLIAMS ELITE - New
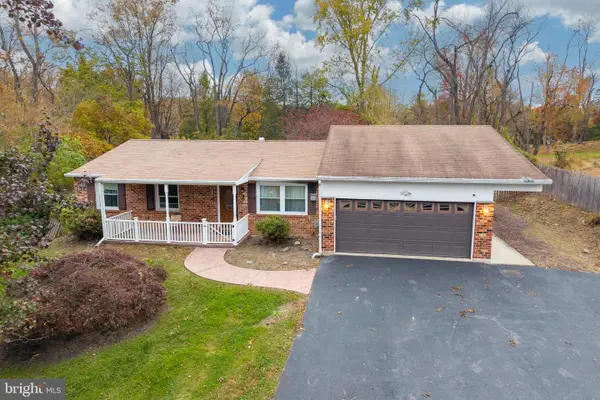 $450,000Active3 beds 3 baths1,720 sq. ft.
$450,000Active3 beds 3 baths1,720 sq. ft.1435 Lenape Rd, WEST CHESTER, PA 19382
MLS# PACT2112770Listed by: RE/MAX PROFESSIONAL REALTY - Open Sun, 12 to 2pmNew
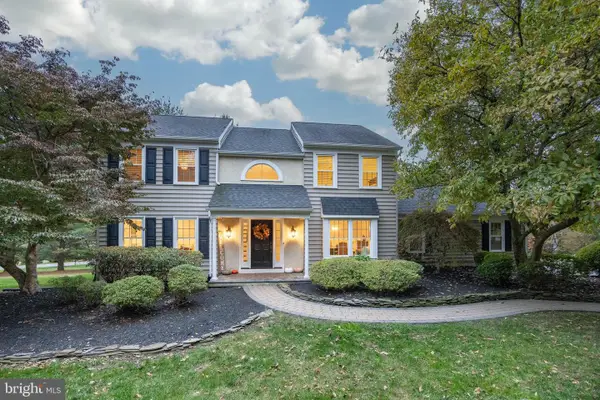 $875,000Active4 beds 3 baths3,112 sq. ft.
$875,000Active4 beds 3 baths3,112 sq. ft.1016 Dunvegan Rd, WEST CHESTER, PA 19382
MLS# PACT2112668Listed by: LPT REALTY, LLC - New
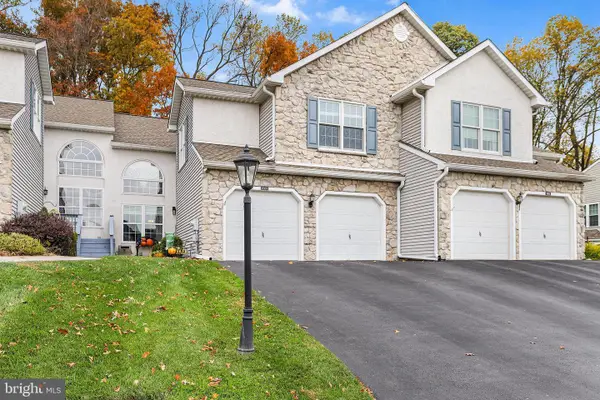 $549,900Active3 beds 3 baths2,962 sq. ft.
$549,900Active3 beds 3 baths2,962 sq. ft.1009 Adams Way, WEST CHESTER, PA 19382
MLS# PACT2112482Listed by: BHHS FOX & ROACH-MEDIA - New
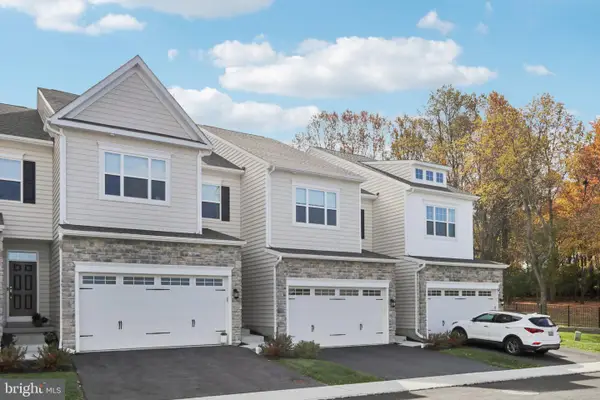 $715,000Active3 beds 3 baths2,054 sq. ft.
$715,000Active3 beds 3 baths2,054 sq. ft.52 Juliet Ln, WEST CHESTER, PA 19382
MLS# PACT2112678Listed by: KELLER WILLIAMS REAL ESTATE - WEST CHESTER
