248 Yorkminster Rd #1303-d, West Chester, PA 19382
Local realty services provided by:Better Homes and Gardens Real Estate Cassidon Realty
248 Yorkminster Rd #1303-d,West Chester, PA 19382
$549,000
- 3 Beds
- 3 Baths
- - sq. ft.
- Townhouse
- Coming Soon
Listed by:patricia harvey
Office:re/max town & country
MLS#:PACT2112550
Source:BRIGHTMLS
Price summary
- Price:$549,000
- Monthly HOA dues:$285
About this home
Welcome home to this UPGRADED 3-bedroom, 2.5-bath townhome located in the desirable Terraces of Windon community within the award-winning West Chester School District. Step inside to an inviting open floor plan featuring gleaming hardwood floor throughout the first level, a bright and completely updated kitchen with white cabinetry, granite countertops, stainless steel appliances, and a built-in beverage refrigerator — perfect for entertaining.
Upstairs, an impressive primary suite with a beautifully updated bathroom featuring an oversized walk-in Shower. The second bedroom offers its own updated full bath, while the spacious third bedroom occupies the third floor, ideal for guests or a home office.
The finished walkout lower level is a showstopper — complete with a theater room area, extra storage space, and plenty of room to relax or play. From top to bottom, this home has been meticulously maintained and thoughtfully updated. Newer windows, HVAC & More. LOW Taxes! Worry FREE living with the HOA maintaining the EXTERIOR, DECKS, ROOF, DECKS, SNOW & LANDSCAPING!
Enjoy easy living close to downtown West Chester’s shops, restaurants, and major roadways. Truly move-in ready and ready to impress!
Contact an agent
Home facts
- Year built:1990
- Listing ID #:PACT2112550
- Added:1 day(s) ago
- Updated:November 02, 2025 at 01:35 AM
Rooms and interior
- Bedrooms:3
- Total bathrooms:3
- Full bathrooms:2
- Half bathrooms:1
Heating and cooling
- Cooling:Central A/C
- Heating:Electric, Heat Pump(s)
Structure and exterior
- Roof:Asphalt
- Year built:1990
Schools
- High school:HENDERSON
- Middle school:PIERCE
- Elementary school:HILLSDALE
Utilities
- Water:Public
- Sewer:Public Sewer
Finances and disclosures
- Price:$549,000
- Tax amount:$3,837 (2025)
New listings near 248 Yorkminster Rd #1303-d
- Coming Soon
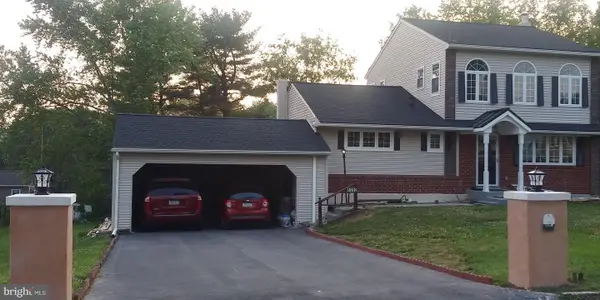 $585,000Coming Soon3 beds 3 baths
$585,000Coming Soon3 beds 3 baths1252 Memory Ln, WEST CHESTER, PA 19380
MLS# PACT2112760Listed by: CAVALRY REALTY LLC - Open Sun, 12 to 2pmNew
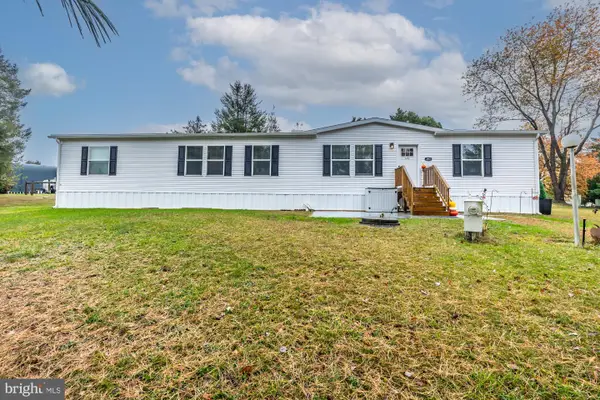 $299,900Active4 beds 3 baths2,240 sq. ft.
$299,900Active4 beds 3 baths2,240 sq. ft.1017 Sunhigh Dr, WEST CHESTER, PA 19380
MLS# PACT2112704Listed by: SPRINGER REALTY GROUP - Coming SoonOpen Fri, 4 to 6:30pm
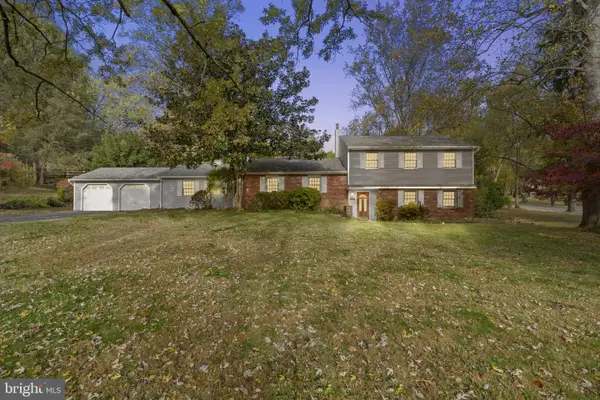 $685,000Coming Soon4 beds 3 baths
$685,000Coming Soon4 beds 3 baths1060 Windy Knoll Rd, WEST CHESTER, PA 19382
MLS# PACT2112646Listed by: EXP REALTY, LLC - Coming Soon
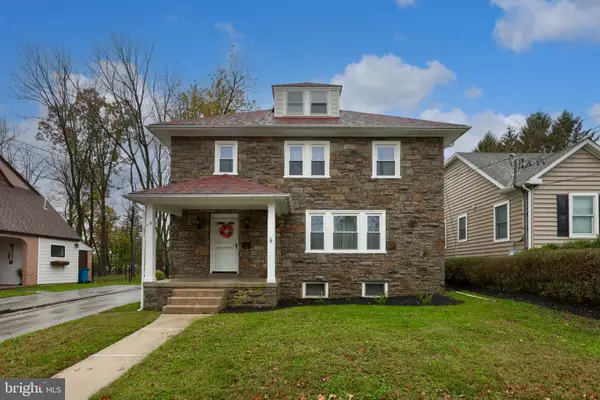 $619,900Coming Soon3 beds 2 baths
$619,900Coming Soon3 beds 2 baths12 N Concord Rd, WEST CHESTER, PA 19380
MLS# PACT2112640Listed by: KELLER WILLIAMS ELITE - New
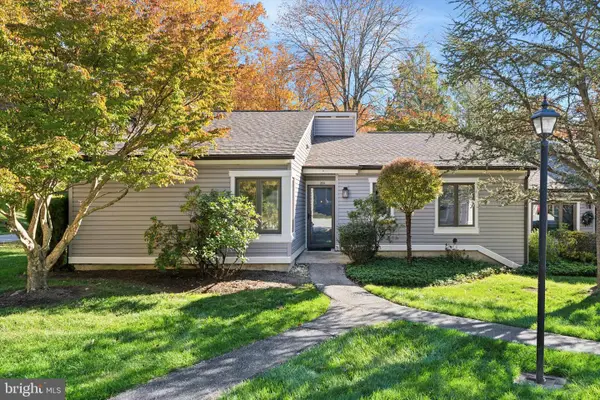 $475,000Active2 beds 2 baths1,329 sq. ft.
$475,000Active2 beds 2 baths1,329 sq. ft.201 Chandler Dr #201, WEST CHESTER, PA 19380
MLS# PACT2112768Listed by: LPT REALTY, LLC - New
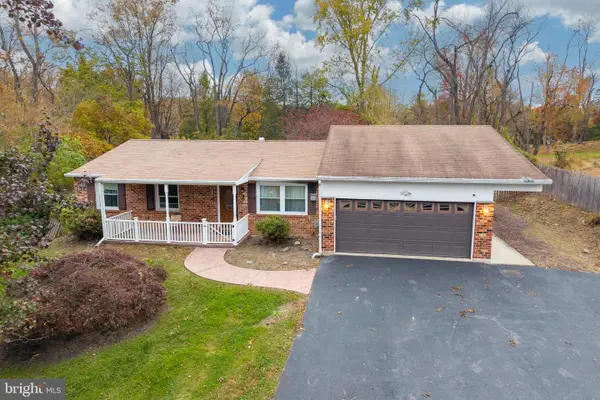 $450,000Active3 beds 3 baths1,720 sq. ft.
$450,000Active3 beds 3 baths1,720 sq. ft.1435 Lenape Rd, WEST CHESTER, PA 19382
MLS# PACT2112770Listed by: RE/MAX PROFESSIONAL REALTY - Coming SoonOpen Sun, 12 to 2pm
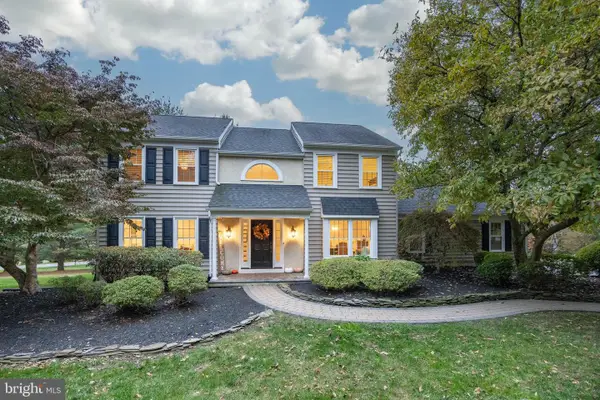 $875,000Coming Soon4 beds 3 baths
$875,000Coming Soon4 beds 3 baths1016 Dunvegan Rd, WEST CHESTER, PA 19382
MLS# PACT2112668Listed by: LPT REALTY, LLC - New
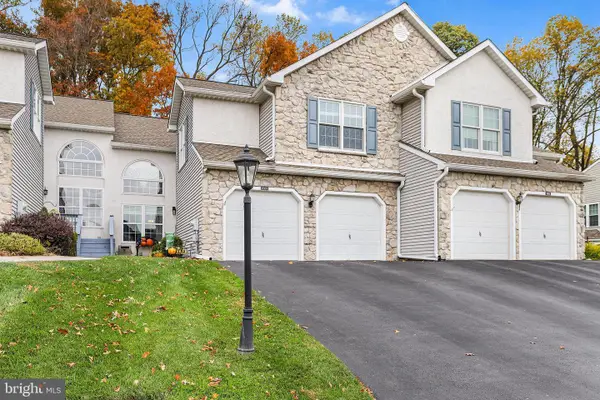 $549,900Active3 beds 3 baths2,962 sq. ft.
$549,900Active3 beds 3 baths2,962 sq. ft.1009 Adams Way, WEST CHESTER, PA 19382
MLS# PACT2112482Listed by: BHHS FOX & ROACH-MEDIA - New
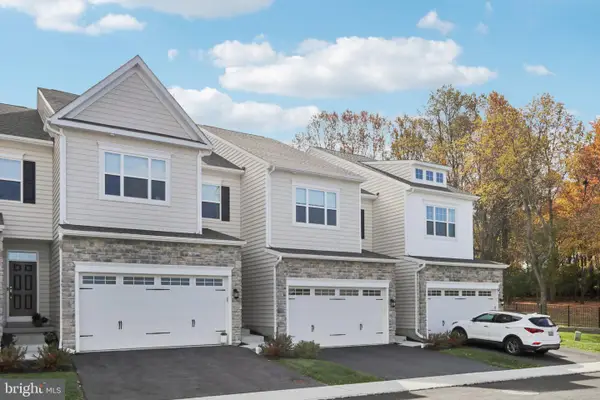 $715,000Active3 beds 3 baths2,054 sq. ft.
$715,000Active3 beds 3 baths2,054 sq. ft.52 Juliet Ln, WEST CHESTER, PA 19382
MLS# PACT2112678Listed by: KELLER WILLIAMS REAL ESTATE - WEST CHESTER
