256 Torrey Pine Ct, West Chester, PA 19380
Local realty services provided by:Better Homes and Gardens Real Estate Reserve
256 Torrey Pine Ct,West Chester, PA 19380
$650,000
- 4 Beds
- 4 Baths
- 3,480 sq. ft.
- Townhouse
- Pending
Listed by:thomas toole iii
Office:re/max main line-west chester
MLS#:PACT2106902
Source:BRIGHTMLS
Price summary
- Price:$650,000
- Price per sq. ft.:$186.78
- Monthly HOA dues:$340
About this home
Welcome to 256 Torrey Pine Court – a beautifully maintained 4-bedroom, 3.5-bath end-unit townhome located in the sought-after Whiteland Woods community of West Chester. From the moment you arrive, you're greeted by a two-car garage, a spacious driveway, and lovely curb appeal. Step inside to a dramatic two-story foyer featuring hardwood floors, a curved staircase, exposed beam, chandelier, crown molding, and a convenient coat closet — all setting the tone for the home’s thoughtful design. To one side, the formal dining room impresses with hardwood flooring, chair rail, crown molding, and an eye-catching accent wall. Across the foyer, the living room boasts hardwood floors, a semi-vaulted ceiling, fireplace, and sliding glass doors leading to the back deck — a perfect spot to relax or entertain. A half-wall connects the living room to the main-level primary suite, complete with vaulted ceilings, a ceiling fan, hardwood floors, and dual custom walk-in closets. The spacious en-suite bath features a double vanity, step-in tile shower, and soaking tub for ultimate relaxation. Also on the main level is a well-placed powder room, a laundry room with front-load washer/dryer, utility sink, closet, chandelier, and garage access. The kitchen includes hardwood floors, a center island with seating, tile backsplash, and stainless steel appliances, opening to a sunny breakfast room with its own chandelier. Upstairs, a loft area overlooks the main floor and adds additional living space with hardwood floors and crown molding. Down the hall, you'll find two bedrooms with hardwood flooring—one featuring dual closets, including a walk-in. A linen closet and a full hall bathroom with a double vanity and a tiled tub/shower combo complete the upper level. The fully finished lower level offers flexibility for any lifestyle. Enjoy a spacious family room with access to the backyard, a fourth bedroom with two closets, a dedicated home office, and a bonus room with an en-suite full bath and access to the utility room. This home also includes a transferable roof warranty (new roof in 2024) for added peace of mind. Residents enjoy fantastic community amenities including a clubhouse, outdoor pool, tennis courts, tot lots/playground, scenic jogging and walking paths, and beautifully maintained common grounds — perfect for both relaxation and recreation. This home truly has it all — space, style, and an unbeatable location just minutes from Main Street at Exton, Exton Square Mall, dining, shopping, entertainment, and more. Don’t miss the opportunity to make this beautiful property your next home!
Contact an agent
Home facts
- Year built:2002
- Listing ID #:PACT2106902
- Added:49 day(s) ago
- Updated:October 14, 2025 at 07:30 AM
Rooms and interior
- Bedrooms:4
- Total bathrooms:4
- Full bathrooms:3
- Half bathrooms:1
- Living area:3,480 sq. ft.
Heating and cooling
- Cooling:Ceiling Fan(s), Central A/C, Zoned
- Heating:Forced Air, Natural Gas, Zoned
Structure and exterior
- Roof:Pitched, Shingle
- Year built:2002
- Building area:3,480 sq. ft.
- Lot area:0.13 Acres
Schools
- High school:HENDERSON
- Middle school:E N PEIRCE
- Elementary school:MARY C. HOWSE
Utilities
- Water:Public
- Sewer:Public Sewer
Finances and disclosures
- Price:$650,000
- Price per sq. ft.:$186.78
- Tax amount:$8,376 (2025)
New listings near 256 Torrey Pine Ct
- New
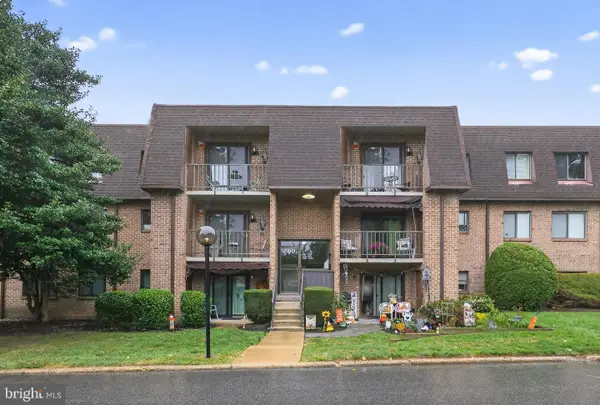 $229,000Active2 beds 1 baths802 sq. ft.
$229,000Active2 beds 1 baths802 sq. ft.521 Valley Dr #521, WEST CHESTER, PA 19382
MLS# PACT2111462Listed by: NEXTHOME SYNERGY - Coming Soon
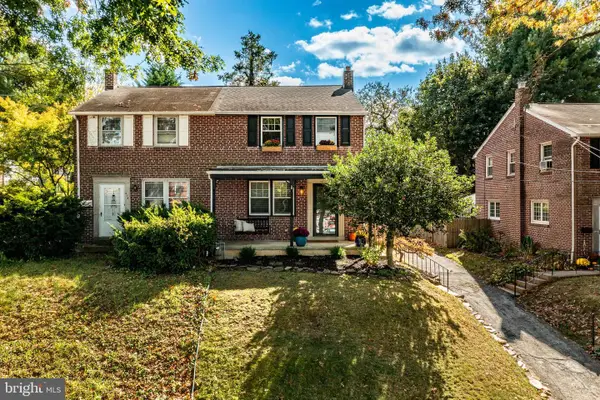 $534,900Coming Soon3 beds 3 baths
$534,900Coming Soon3 beds 3 baths616 W Chestnut St, WEST CHESTER, PA 19380
MLS# PACT2111490Listed by: BHHS FOX & ROACH-WEST CHESTER - Coming SoonOpen Fri, 5 to 7pm
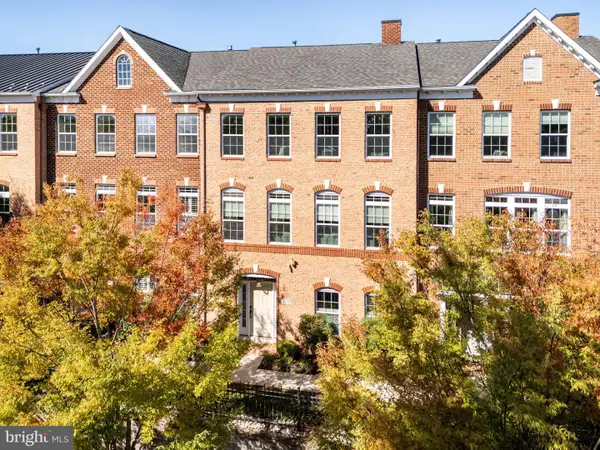 $695,000Coming Soon3 beds 3 baths
$695,000Coming Soon3 beds 3 baths525 Raymond Dr #45, WEST CHESTER, PA 19382
MLS# PACT2111448Listed by: BHHS FOX & ROACH-HAVERFORD - Coming Soon
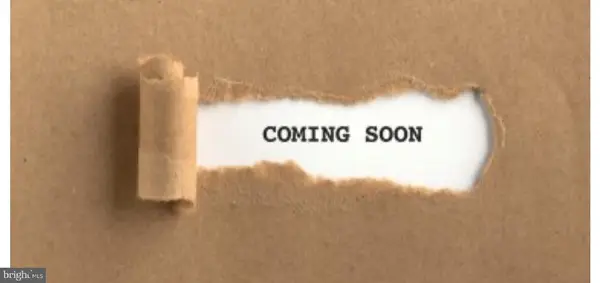 $224,900Coming Soon1 beds 1 baths
$224,900Coming Soon1 beds 1 baths533 Summit House #533, WEST CHESTER, PA 19382
MLS# PACT2111404Listed by: RE/MAX TOWN & COUNTRY - Coming Soon
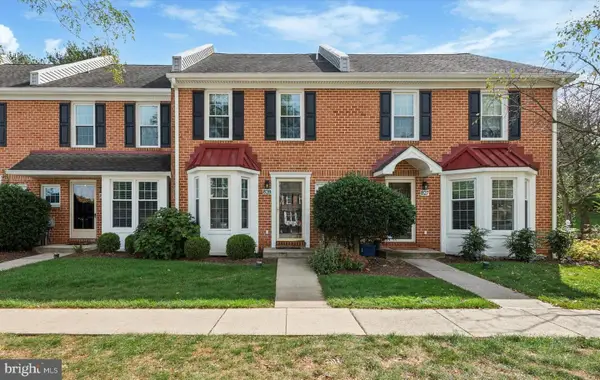 $435,000Coming Soon3 beds 3 baths
$435,000Coming Soon3 beds 3 baths828 Durant Ct, WEST CHESTER, PA 19380
MLS# PACT2111114Listed by: KW GREATER WEST CHESTER - New
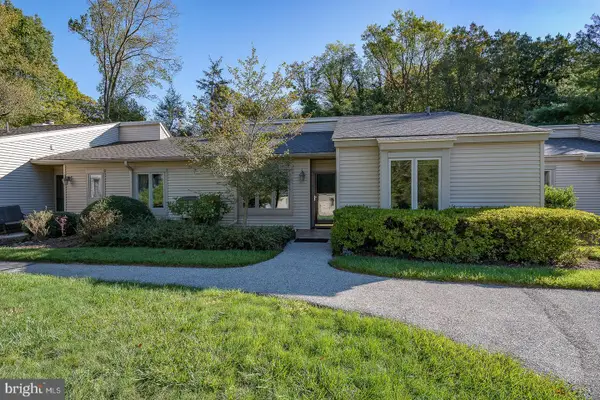 $300,000Active2 beds 2 baths1,010 sq. ft.
$300,000Active2 beds 2 baths1,010 sq. ft.2 Hersheys Dr #2, WEST CHESTER, PA 19380
MLS# PACT2111304Listed by: COMPASS PENNSYLVANIA, LLC - Coming Soon
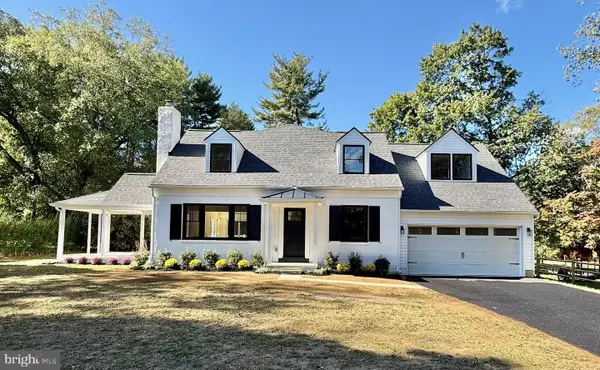 $1,170,000Coming Soon4 beds 3 baths
$1,170,000Coming Soon4 beds 3 baths904 Sylvania Ln, WEST CHESTER, PA 19380
MLS# PACT2110860Listed by: COLDWELL BANKER REALTY - Coming SoonOpen Thu, 4 to 6pm
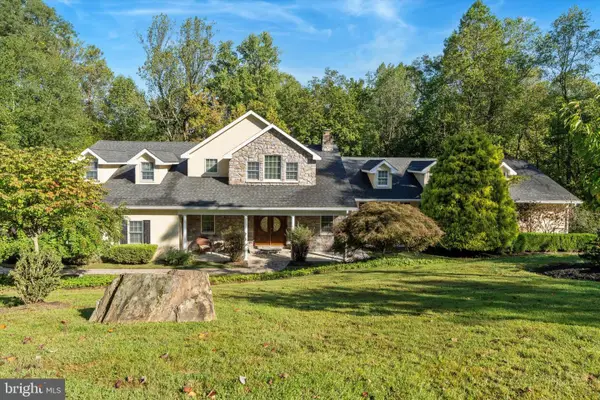 $1,295,000Coming Soon5 beds 5 baths
$1,295,000Coming Soon5 beds 5 baths530 Woodhaven Rd, WEST CHESTER, PA 19382
MLS# PACT2111116Listed by: KW GREATER WEST CHESTER - New
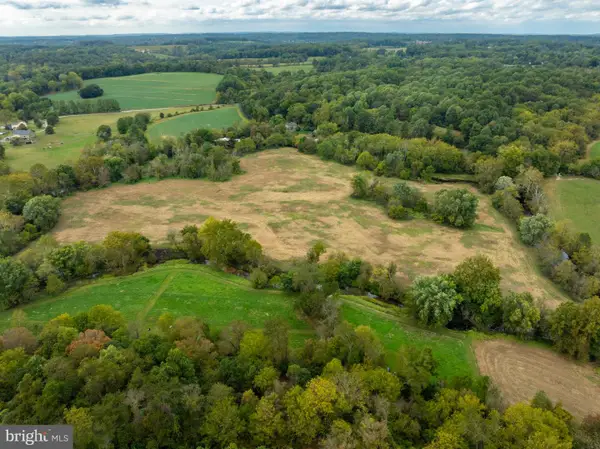 $825,000Active34.02 Acres
$825,000Active34.02 Acres10 Trimbles Ford Ln, WEST CHESTER, PA 19382
MLS# PACT2109198Listed by: JAMES A COCHRANE INC - New
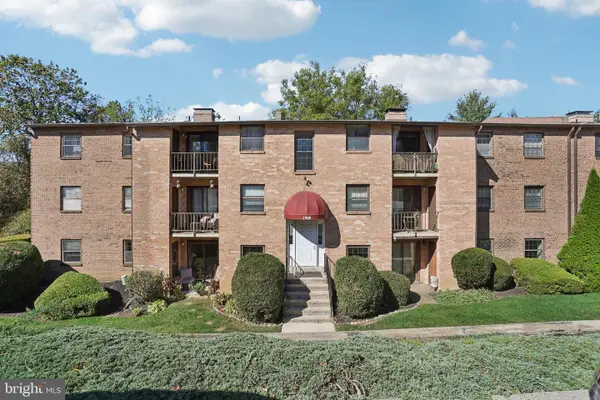 $244,000Active2 beds 1 baths900 sq. ft.
$244,000Active2 beds 1 baths900 sq. ft.1920 Valley Dr #1920, WEST CHESTER, PA 19382
MLS# PACT2111354Listed by: RE/MAX AFFILIATES
