704 Shagbark Dr, West Chester, PA 19382
Local realty services provided by:Better Homes and Gardens Real Estate Cassidon Realty
Listed by:tiffany varghese
Office:compass re
MLS#:PACT2109320
Source:BRIGHTMLS
Price summary
- Price:$975,000
- Price per sq. ft.:$223.16
- Monthly HOA dues:$58.33
About this home
This stunning home combines top-notch craftsmanship with stylish architectural touches. It has a relaxed open layout with 5 bedrooms and three and a half baths, offering over 4,600 sq ft of living space. You'll find tons of upgrades-- a solid mahogany front door, hardwood floors, stylish light fixtures, recessed lighting, and custom moldings throughout. It's perfect for hosting, featuring a formal living room with a cozy gas fireplace and a gorgeous dining room complete with a Butler's Pantry—great for dinner parties! The chef’s kitchen is outfitted with designer cabinets, stainless steel appliances, a center island. and bright breakfast room which opens up to a paved patio. The family room is wrapped in windows, bringing the outside in, and centers around another gas fireplace. On the main floor, there's also a private office, 2 powder rooms, and mudroom with built-ins and access to the 3-car garage. Head upstairs to find the luxurious master suite. It has an elegant feel with a tray ceiling, recessed lighting, large windows, a dressing area, and two walk-in closets. The spa-like bathroom includes a Kohler whirlpool tub, a huge walk-in shower with a rain shower head, a double sink vanity, and a separate water closet. Plus, there are four more bedrooms, two additional full baths, and a convenient laundry room. Outside, the beautifully designed landscape and patio overlook the Broad Run Golf Course. Located in the award winning Downingtown West School District with easy access to West Chester, Philadelphia and all Chester County has to offer - great restaurants, wineries, libraries, shopping and outdoor activities.
Contact an agent
Home facts
- Year built:2006
- Listing ID #:PACT2109320
- Added:49 day(s) ago
- Updated:November 01, 2025 at 07:28 AM
Rooms and interior
- Bedrooms:5
- Total bathrooms:5
- Full bathrooms:3
- Half bathrooms:2
- Living area:4,369 sq. ft.
Heating and cooling
- Cooling:Central A/C
- Heating:Forced Air, Natural Gas
Structure and exterior
- Roof:Pitched
- Year built:2006
- Building area:4,369 sq. ft.
- Lot area:0.64 Acres
Schools
- High school:DOWNINGTOWN HIGH SCHOOL WEST CAMPUS
Utilities
- Water:Public
- Sewer:Public Sewer
Finances and disclosures
- Price:$975,000
- Price per sq. ft.:$223.16
- Tax amount:$11,639 (2025)
New listings near 704 Shagbark Dr
- Coming Soon
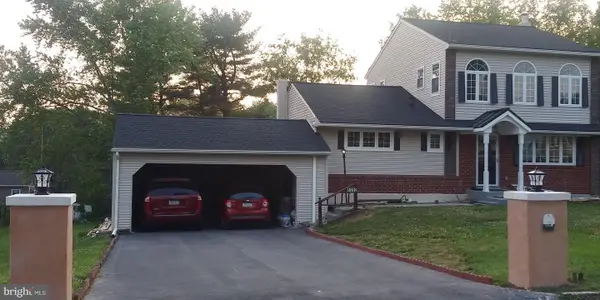 $585,000Coming Soon3 beds 3 baths
$585,000Coming Soon3 beds 3 baths1252 Memory Ln, WEST CHESTER, PA 19380
MLS# PACT2112760Listed by: CAVALRY REALTY LLC - Open Sun, 12 to 2pmNew
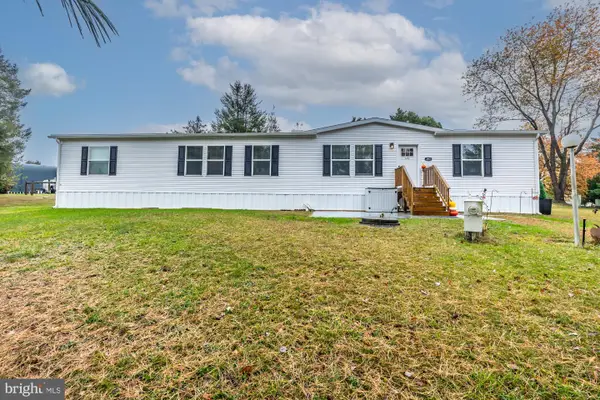 $299,900Active4 beds 3 baths2,240 sq. ft.
$299,900Active4 beds 3 baths2,240 sq. ft.1017 Sunhigh Dr, WEST CHESTER, PA 19380
MLS# PACT2112704Listed by: SPRINGER REALTY GROUP - Coming SoonOpen Fri, 4 to 6:30pm
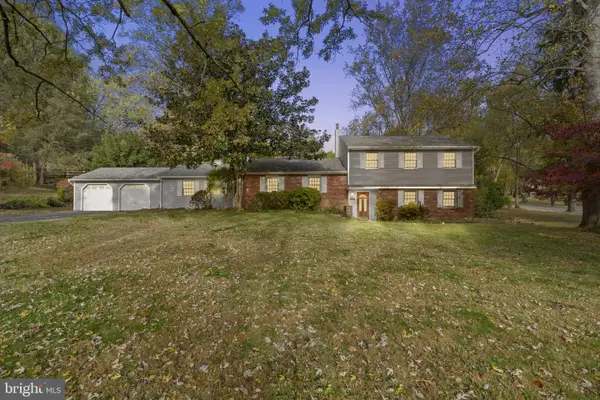 $685,000Coming Soon4 beds 3 baths
$685,000Coming Soon4 beds 3 baths1060 Windy Knoll Rd, WEST CHESTER, PA 19382
MLS# PACT2112646Listed by: EXP REALTY, LLC - Coming Soon
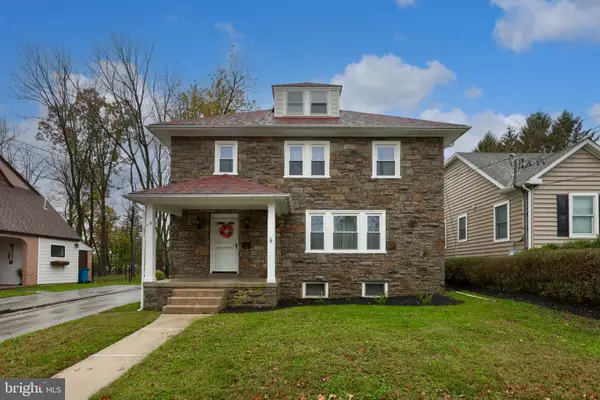 $619,900Coming Soon3 beds 2 baths
$619,900Coming Soon3 beds 2 baths12 N Concord Rd, WEST CHESTER, PA 19380
MLS# PACT2112640Listed by: KELLER WILLIAMS ELITE - New
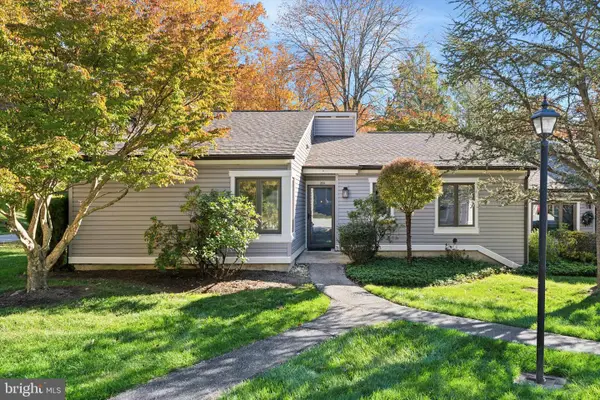 $475,000Active2 beds 2 baths1,329 sq. ft.
$475,000Active2 beds 2 baths1,329 sq. ft.201 Chandler Dr #201, WEST CHESTER, PA 19380
MLS# PACT2112768Listed by: LPT REALTY, LLC - New
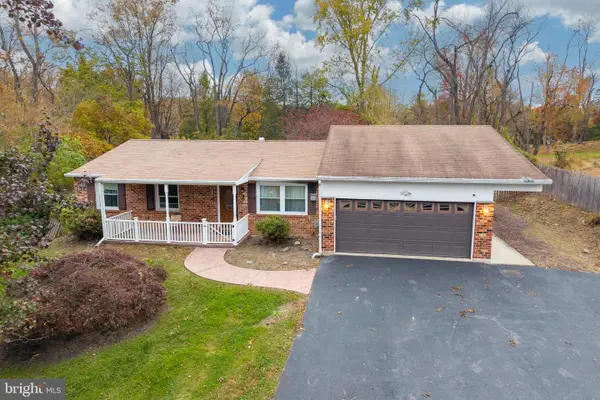 $450,000Active3 beds 3 baths1,720 sq. ft.
$450,000Active3 beds 3 baths1,720 sq. ft.1435 Lenape Rd, WEST CHESTER, PA 19382
MLS# PACT2112770Listed by: RE/MAX PROFESSIONAL REALTY - Coming SoonOpen Sun, 12 to 2pm
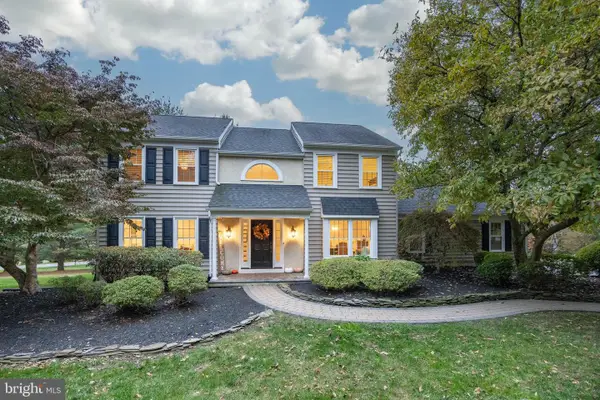 $875,000Coming Soon4 beds 3 baths
$875,000Coming Soon4 beds 3 baths1016 Dunvegan Rd, WEST CHESTER, PA 19382
MLS# PACT2112668Listed by: LPT REALTY, LLC - New
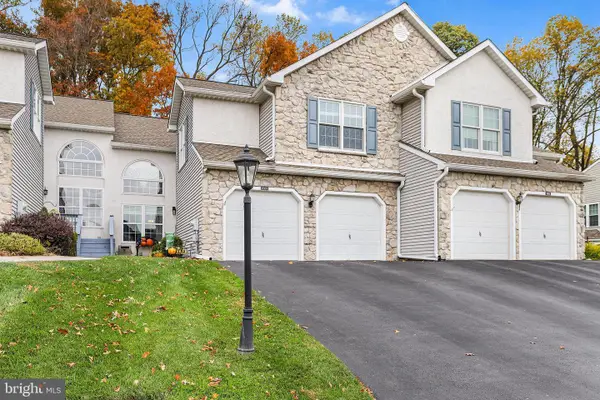 $549,900Active3 beds 3 baths2,962 sq. ft.
$549,900Active3 beds 3 baths2,962 sq. ft.1009 Adams Way, WEST CHESTER, PA 19382
MLS# PACT2112482Listed by: BHHS FOX & ROACH-MEDIA - New
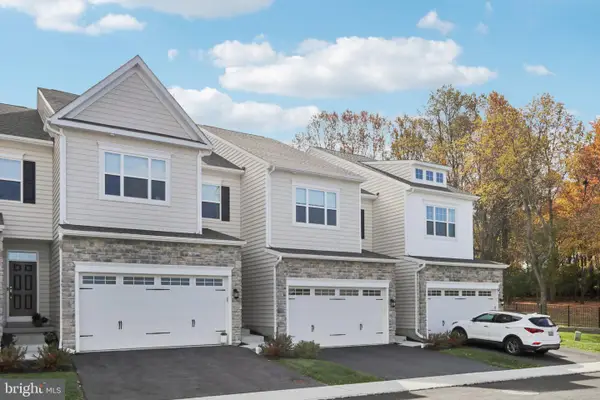 $715,000Active3 beds 3 baths2,054 sq. ft.
$715,000Active3 beds 3 baths2,054 sq. ft.52 Juliet Ln, WEST CHESTER, PA 19382
MLS# PACT2112678Listed by: KELLER WILLIAMS REAL ESTATE - WEST CHESTER - New
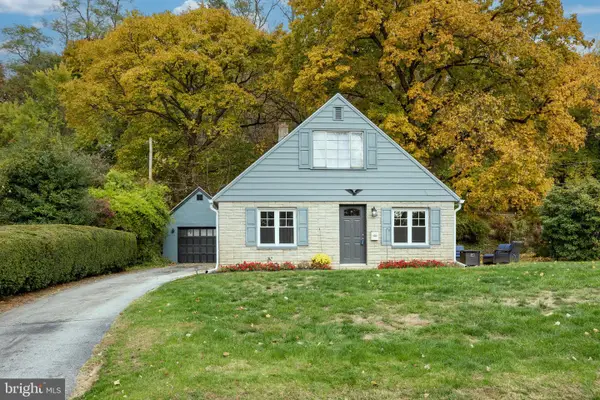 $494,900Active4 beds 1 baths1,420 sq. ft.
$494,900Active4 beds 1 baths1,420 sq. ft.735 Hillside Dr, WEST CHESTER, PA 19380
MLS# PACT2112684Listed by: BHHS FOX & ROACH-CHADDS FORD
