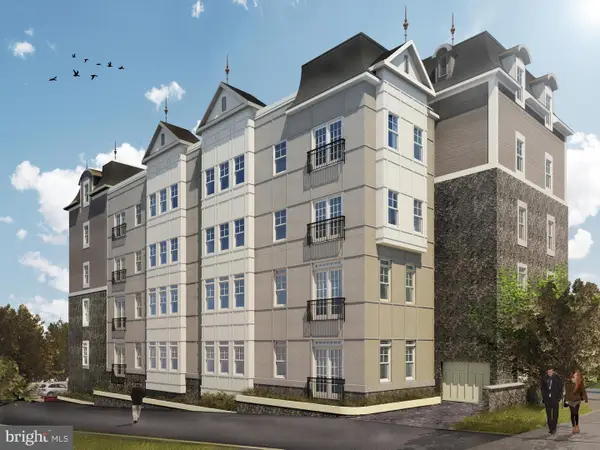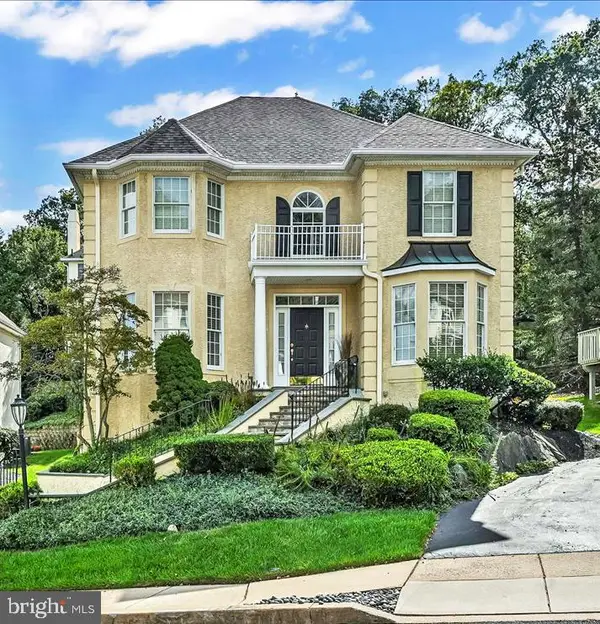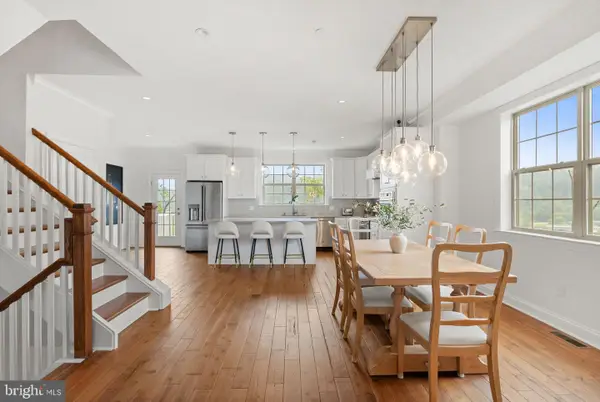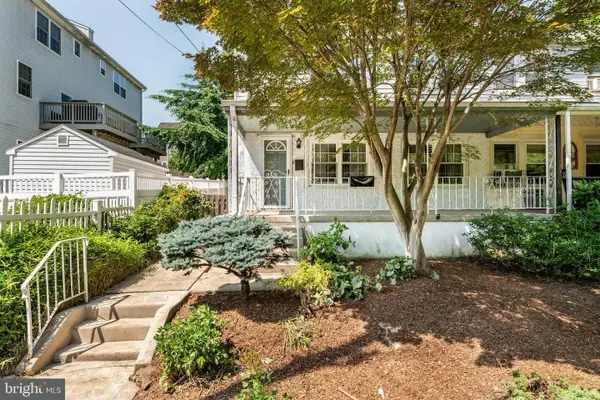218 Bullock St, West Conshohocken, PA 19428
Local realty services provided by:Better Homes and Gardens Real Estate Valley Partners
218 Bullock St,West Conshohocken, PA 19428
$325,000
- 4 Beds
- 2 Baths
- 1,530 sq. ft.
- Townhouse
- Active
Listed by:william deery
Office:compass pennsylvania, llc.
MLS#:PAMC2157322
Source:BRIGHTMLS
Price summary
- Price:$325,000
- Price per sq. ft.:$212.42
About this home
Great opportunity to move into or redesign your dream home in the highly sought-after and super popular community of West Conshohocken! This charming 4-bedroom, 1.5-bathroom residence perfectly blends comfort and convenience, offering a variety of delightful features along with the vibrant lifestyle of this prime location.
Step inside to discover a spacious eat-in kitchen, equipped with 48" cabinets and high hats. The main floor also includes a living room, powder room and a cozy versatile sitting room, offering an ideal space for relaxation or entertaining guests.
The upper levels feature a large main bedroom with a fan, two additional bedrooms, and a fourth bedroom with a huge closet. This fourth bedroom offers flexibility and can be transformed into a bonus room, nursery, or home office to suit your needs. A full hall bathroom completes this level.
The basement, complete with French drains, presents endless possibilities for customization, whether you envision a home gym, entertainment area, or additional storage. Venture outside to a covered, screened back porch that leads to a fully fenced yard, perfect for outdoor gatherings, gardening, or simply enjoying a peaceful afternoon. A detached shed offers ample storage for all your outdoor equipment and tools.
Living in West Conshohocken means you're at the heart of convenience and connectivity. This booming area is renowned for its vibrant restaurant scene, offering a wide variety of dining options to satisfy every palate. Enjoy easy access to all major highways, making commutes to Philadelphia and surrounding areas a breeze. Public and regional transportation options, including the R6 regional train, ensure seamless travel to wherever you need to be.
Recreational opportunities abound with two local parks providing the perfect setting for outdoor activities, picnics, and community events. Just over the bridge, Conshohocken expands your options with even more dining, shopping, and cultural experiences.
Don't miss your chance to own a piece of this dynamic neighborhood. Schedule a tour today and envision your new life in West Conshohocken!
Contact an agent
Home facts
- Year built:1874
- Listing ID #:PAMC2157322
- Added:11 day(s) ago
- Updated:November 02, 2025 at 02:45 PM
Rooms and interior
- Bedrooms:4
- Total bathrooms:2
- Full bathrooms:1
- Half bathrooms:1
- Living area:1,530 sq. ft.
Heating and cooling
- Cooling:Ceiling Fan(s), Wall Unit
- Heating:Hot Water, Natural Gas
Structure and exterior
- Year built:1874
- Building area:1,530 sq. ft.
- Lot area:0.03 Acres
Schools
- High school:UPPER MERION
- Middle school:UPPER MERION
- Elementary school:GULPH
Utilities
- Water:Public
- Sewer:Public Sewer
Finances and disclosures
- Price:$325,000
- Price per sq. ft.:$212.42
- Tax amount:$2,230 (2025)
New listings near 218 Bullock St
- New
 $415,000Active2 beds 2 baths1,105 sq. ft.
$415,000Active2 beds 2 baths1,105 sq. ft.537 Apple St #302, CONSHOHOCKEN, PA 19428
MLS# PAMC2158678Listed by: COLDWELL BANKER REALTY  $799,000Pending4 beds 4 baths3,659 sq. ft.
$799,000Pending4 beds 4 baths3,659 sq. ft.407 Spring Garden Ln, WEST CONSHOHOCKEN, PA 19428
MLS# PAMC2157880Listed by: RE/MAX READY $850,000Active4 beds 3 baths2,823 sq. ft.
$850,000Active4 beds 3 baths2,823 sq. ft.139 Moir Ave, CONSHOHOCKEN, PA 19428
MLS# PAMC2158820Listed by: KELLER WILLIAMS REAL ESTATE -EXTON $850,575Active3 beds 4 baths2,600 sq. ft.
$850,575Active3 beds 4 baths2,600 sq. ft.951 Riverplace Dr #51o, CONSHOHOCKEN, PA 19428
MLS# PAMC2154782Listed by: LPT REALTY, LLC $949,000Active4 beds 4 baths3,945 sq. ft.
$949,000Active4 beds 4 baths3,945 sq. ft.1018 Riverview Ln, CONSHOHOCKEN, PA 19428
MLS# PAMC2154038Listed by: CENTURY 21 ADVANTAGE GOLD-TRAPPE $449,000Pending3 beds 2 baths1,812 sq. ft.
$449,000Pending3 beds 2 baths1,812 sq. ft.107 Cedar Ave, CONSHOHOCKEN, PA 19428
MLS# PAMC2154824Listed by: COLDWELL BANKER REALTY- Open Sun, 1 to 3pmNew
 $850,000Active4 beds 3 baths2,600 sq. ft.
$850,000Active4 beds 3 baths2,600 sq. ft.956 Riverplace Dr #56o, CONSHOHOCKEN, PA 19428
MLS# PAMC2160356Listed by: LPT REALTY, LLC  $550,000Active4 beds 4 baths2,100 sq. ft.
$550,000Active4 beds 4 baths2,100 sq. ft.607 Apple St, CONSHOHOCKEN, PA 19428
MLS# PAMC2153956Listed by: REALTY ONE GROUP SUPREME- Open Sun, 12 to 2pm
 $375,000Active3 beds 2 baths1,334 sq. ft.
$375,000Active3 beds 2 baths1,334 sq. ft.211 Josephine Ave, CONSHOHOCKEN, PA 19428
MLS# PAMC2144202Listed by: COLDWELL BANKER REALTY
