1214 Macdade Blvd, WOODLYN, PA 19094
Local realty services provided by:Better Homes and Gardens Real Estate Premier
Upcoming open houses
- Sun, Sep 2112:00 pm - 02:00 pm
Listed by:hannah schultz
Office:coldwell banker realty
MLS#:PADE2099526
Source:BRIGHTMLS
Price summary
- Price:$255,000
- Price per sq. ft.:$211.44
About this home
Welcome to 1214 MacDade Blvd in Woodlyn!
This 3 bedroom, 2 bathroom home has been lovingly cared for by the same family for over 20 years and is ready for its next chapter.
Freshly painted and full of potential, the home features recent crown molding, new flooring, and a spacious backyard perfect for relaxing or entertaining, along with a driveway that fits multiple cars. Inside, you'll find updated heat and central AC (within the last 10 years), a 2022 water heater, and a recently updated upstairs bathroom.
Located close to shopping, parks, and major roadways, this home offers everyday convenience in a well-established community.
Being sold as-is, with the buyer responsible for the use and occupancy certificate and any township-required repairs. A clean, solid home with room to make it your own over time.
Contact an agent
Home facts
- Year built:1950
- Listing ID #:PADE2099526
- Added:9 day(s) ago
- Updated:September 18, 2025 at 01:46 PM
Rooms and interior
- Bedrooms:3
- Total bathrooms:2
- Full bathrooms:2
- Living area:1,206 sq. ft.
Heating and cooling
- Cooling:Central A/C
- Heating:Forced Air, Natural Gas
Structure and exterior
- Roof:Pitched, Shingle
- Year built:1950
- Building area:1,206 sq. ft.
- Lot area:0.14 Acres
Schools
- High school:RIDLEY
- Middle school:RIDLEY
Utilities
- Water:Public
- Sewer:Public Sewer
Finances and disclosures
- Price:$255,000
- Price per sq. ft.:$211.44
- Tax amount:$7,325 (2025)
New listings near 1214 Macdade Blvd
- New
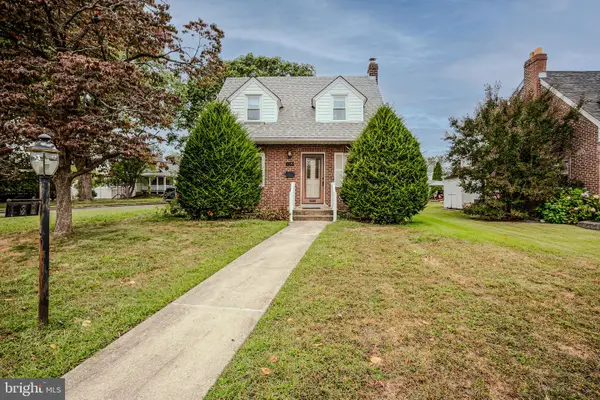 $199,000Active3 beds 2 baths1,163 sq. ft.
$199,000Active3 beds 2 baths1,163 sq. ft.139 Belmont Ave, FOLSOM, PA 19033
MLS# PADE2100198Listed by: LONG & FOSTER REAL ESTATE, INC. - Open Sun, 11am to 1pmNew
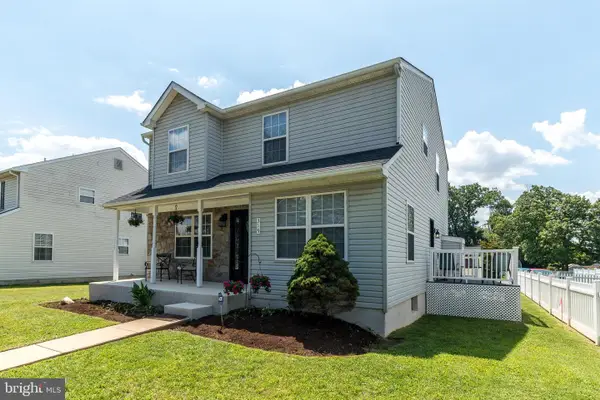 $464,900Active3 beds 3 baths1,995 sq. ft.
$464,900Active3 beds 3 baths1,995 sq. ft.319 Fairview Rd, WOODLYN, PA 19094
MLS# PADE2100370Listed by: BHHS FOX & ROACH-BLUE BELL - Coming SoonOpen Sun, 12 to 2pm
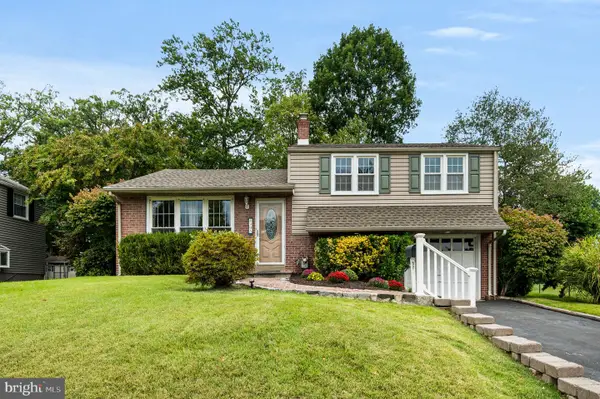 $419,900Coming Soon3 beds 2 baths
$419,900Coming Soon3 beds 2 baths905 Catherine Ave, WOODLYN, PA 19094
MLS# PADE2100214Listed by: EXP REALTY, LLC - Coming SoonOpen Sun, 11am to 1pm
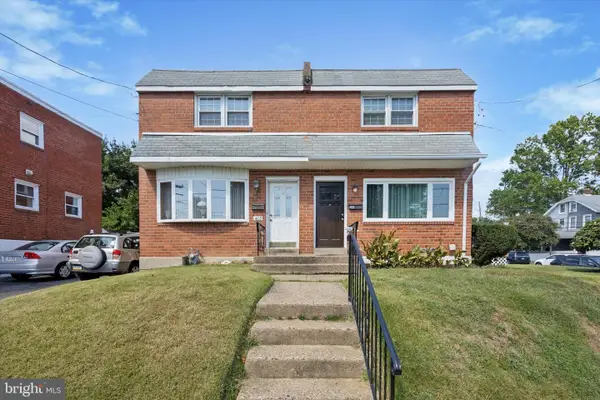 $315,000Coming Soon3 beds 2 baths
$315,000Coming Soon3 beds 2 baths401 Haverford Rd, FOLSOM, PA 19033
MLS# PADE2100098Listed by: KELLER WILLIAMS REALTY DEVON-WAYNE - New
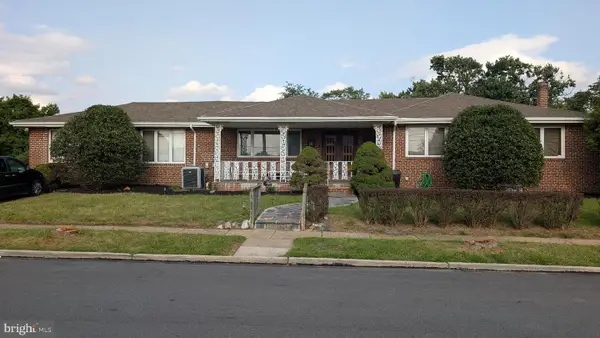 $350,000Active3 beds 2 baths2,330 sq. ft.
$350,000Active3 beds 2 baths2,330 sq. ft.1126 Grant Ave, WOODLYN, PA 19094
MLS# PADE2100028Listed by: LONG & FOSTER REAL ESTATE, INC. 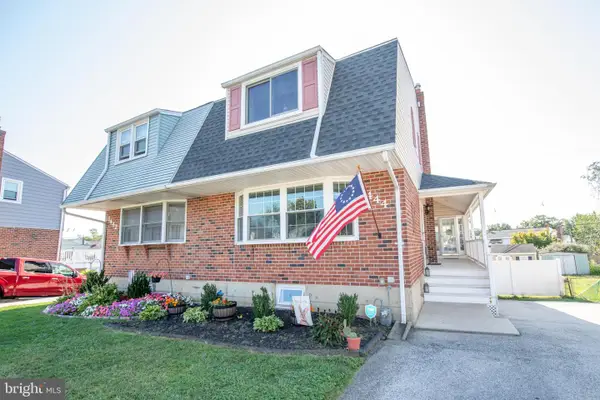 $375,000Pending3 beds 2 baths1,592 sq. ft.
$375,000Pending3 beds 2 baths1,592 sq. ft.1444 Conway Dr, SWARTHMORE, PA 19081
MLS# PADE2099994Listed by: ROBIN KEMMERER ASSOCIATES INC- Open Thu, 5:30 to 7pmNew
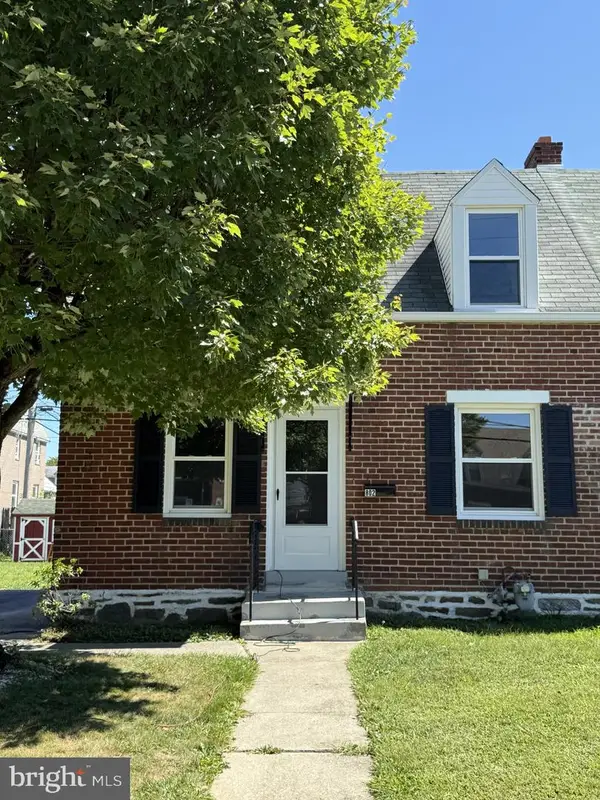 $325,000Active2 beds 2 baths924 sq. ft.
$325,000Active2 beds 2 baths924 sq. ft.802 N Fairview Rd, SWARTHMORE, PA 19081
MLS# PADE2099638Listed by: COLDWELL BANKER REALTY - Open Sat, 12 to 2pmNew
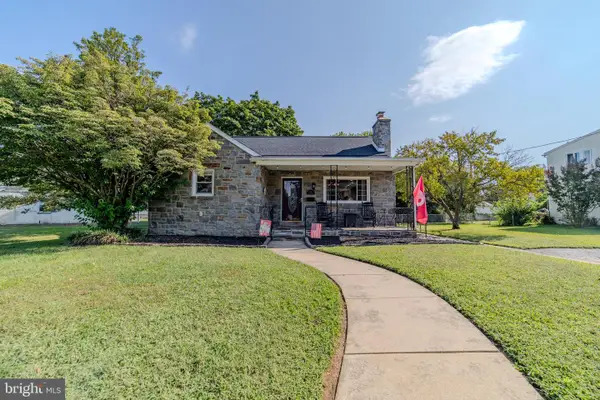 $465,000Active3 beds 2 baths1,838 sq. ft.
$465,000Active3 beds 2 baths1,838 sq. ft.526 Kelly Ave, WOODLYN, PA 19094
MLS# PADE2099622Listed by: KELLER WILLIAMS MAIN LINE 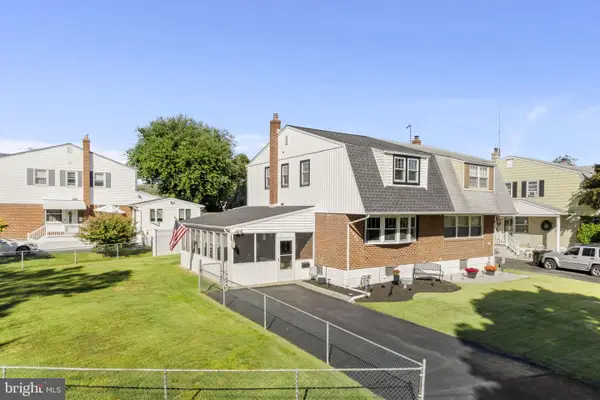 $408,000Pending3 beds 2 baths1,774 sq. ft.
$408,000Pending3 beds 2 baths1,774 sq. ft.1531 Blackrock Rd, SWARTHMORE, PA 19081
MLS# PADE2099632Listed by: REAL OF PENNSYLVANIA
