526 Kelly Ave, Woodlyn, PA 19094
Local realty services provided by:Better Homes and Gardens Real Estate Murphy & Co.
526 Kelly Ave,Woodlyn, PA 19094
$449,000
- 3 Beds
- 2 Baths
- 1,838 sq. ft.
- Single family
- Pending
Listed by: erica l deuschle
Office: keller williams main line
MLS#:PADE2099622
Source:BRIGHTMLS
Price summary
- Price:$449,000
- Price per sq. ft.:$244.29
About this home
Welcome home! If you've been looking for a turnkey home in one of the best pockets of Ridley Township, this is it! This beautiful 3 bed, 2 full bath Milmont Park Cape Cod has beautiful finishes, modern updates and a versatile floor plan. Pull up and fall in love! The open front porch, spacious driveway and property is exactly what you've been looking for. The main level of the home is super open with a large living room with a beautiful stone surround fireplace, recessed lighting and tons of natural light. The living room opens right up to the kitchen and dining rooms, making this home wonderful for everyday life and entertaining. The dining room has sliders out to the back deck, perfect for when you are hosting parties. The kitchen has been beautifully renovated to include white shaker cabinets, upgraded granite countertops, stainless steel appliances, recessed lighting and subway tile backsplash. Off the kitchen is a large mudroom with a door leading outside. Super convenient! Both bedrooms on the main level are large in size and the full bath on the 1st floor is beautiful! Upstairs you'll find another large bedroom with tons of closet space and another full bath! The lower level is another huge flex space, great for workout, office, rec room, etc. There is another full bath down there that the current owners haven't used, but it could certainly be updated! This home sits on a beautiful lot in a gorgeous neighborhood. The natural sunlight that shines through each room of the home makes it super happy. Enjoy being close to John Heinz Wildlife Refuge, Crum Woods Trail, Smedley Park, and much more! Take advantage of this turn-key opportunity today! Bonus! New Roof & HVAC!
Contact an agent
Home facts
- Year built:1958
- Listing ID #:PADE2099622
- Added:63 day(s) ago
- Updated:November 13, 2025 at 09:13 AM
Rooms and interior
- Bedrooms:3
- Total bathrooms:2
- Full bathrooms:2
- Living area:1,838 sq. ft.
Heating and cooling
- Cooling:Ductless/Mini-Split
- Heating:Baseboard - Electric, Electric, Hot Water, Oil
Structure and exterior
- Year built:1958
- Building area:1,838 sq. ft.
- Lot area:0.28 Acres
Schools
- High school:RIDLEY
- Middle school:RIDLEY
- Elementary school:GRACE PARK
Utilities
- Water:Public
- Sewer:Public Sewer
Finances and disclosures
- Price:$449,000
- Price per sq. ft.:$244.29
- Tax amount:$8,950 (2024)
New listings near 526 Kelly Ave
- New
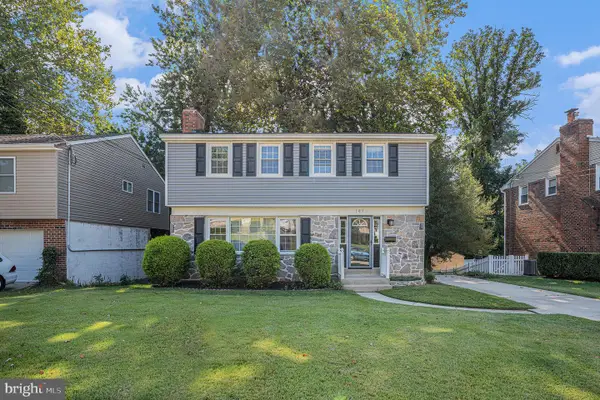 $424,900Active4 beds 3 baths1,984 sq. ft.
$424,900Active4 beds 3 baths1,984 sq. ft.1412 Donna Ave, WOODLYN, PA 19094
MLS# PADE2103474Listed by: OCF REALTY LLC - PHILADELPHIA - New
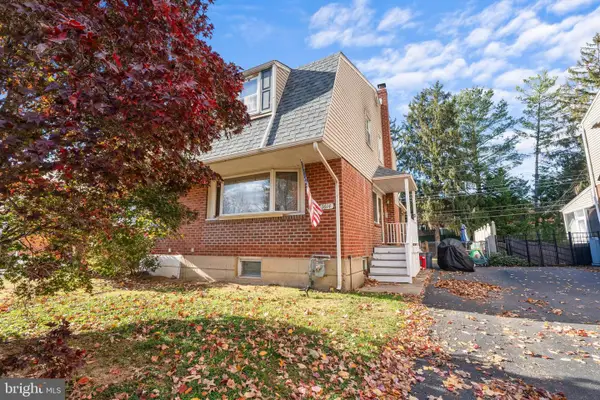 $325,000Active3 beds 2 baths1,224 sq. ft.
$325,000Active3 beds 2 baths1,224 sq. ft.1614 Blackrock Rd, SWARTHMORE, PA 19081
MLS# PADE2103254Listed by: KELLER WILLIAMS REAL ESTATE - MEDIA  $235,000Pending2 beds 1 baths924 sq. ft.
$235,000Pending2 beds 1 baths924 sq. ft.1115 7th Ave, SWARTHMORE, PA 19081
MLS# PADE2103202Listed by: BHHS FOX & ROACH-MEDIA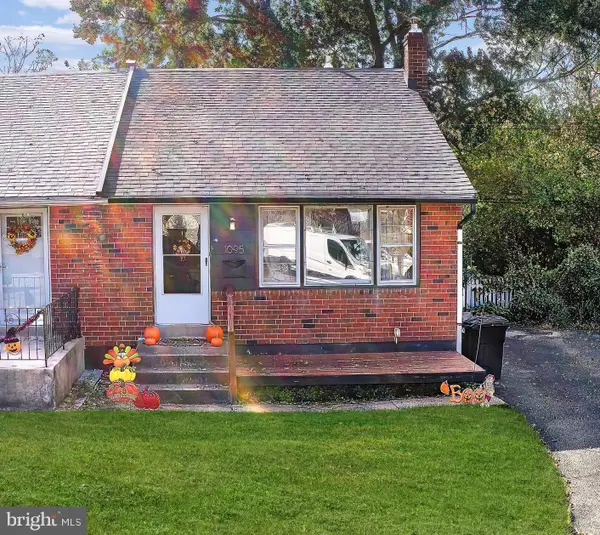 $299,000Active3 beds 2 baths1,160 sq. ft.
$299,000Active3 beds 2 baths1,160 sq. ft.1095 West Cir, RIDLEY PARK, PA 19078
MLS# PADE2102602Listed by: RE/MAX CLASSIC- Open Sun, 12 to 2pm
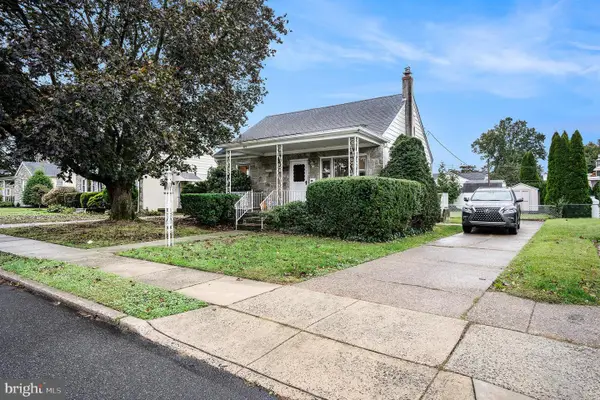 $355,000Active4 beds 3 baths1,260 sq. ft.
$355,000Active4 beds 3 baths1,260 sq. ft.525 Kelly Ave, WOODLYN, PA 19094
MLS# PADE2102034Listed by: RE/MAX SERVICES 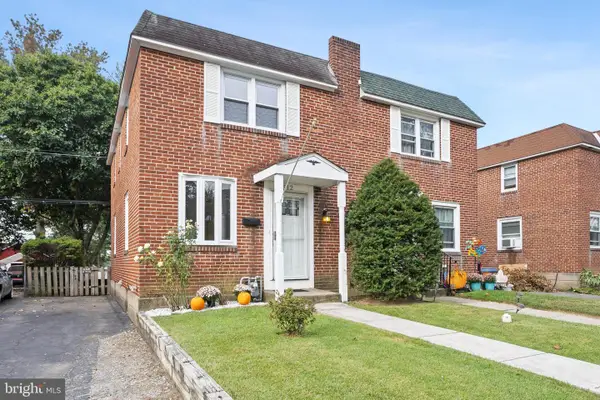 $299,999Pending3 beds 2 baths1,190 sq. ft.
$299,999Pending3 beds 2 baths1,190 sq. ft.512 West Rd, RIDLEY PARK, PA 19078
MLS# PADE2101746Listed by: LONG & FOSTER REAL ESTATE, INC.- Open Sat, 11am to 1pm
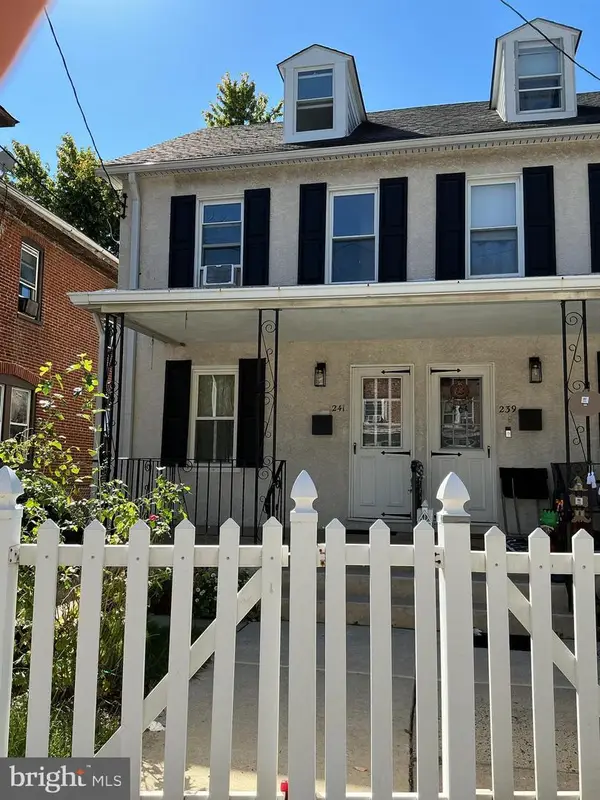 $240,000Active3 beds 1 baths2,060 sq. ft.
$240,000Active3 beds 1 baths2,060 sq. ft.241 Fairview Rd, CRUM LYNNE, PA 19022
MLS# PADE2101686Listed by: KELLER WILLIAMS REAL ESTATE - MEDIA  $365,000Pending3 beds 2 baths1,224 sq. ft.
$365,000Pending3 beds 2 baths1,224 sq. ft.1621 Blackrock Rd, SWARTHMORE, PA 19081
MLS# PADE2101280Listed by: CG REALTY, LLC $395,000Pending3 beds 2 baths1,632 sq. ft.
$395,000Pending3 beds 2 baths1,632 sq. ft.630 Michigan Ave, SWARTHMORE, PA 19081
MLS# PADE2100224Listed by: KELLER WILLIAMS REAL ESTATE - WEST CHESTER $370,000Pending3 beds 2 baths1,224 sq. ft.
$370,000Pending3 beds 2 baths1,224 sq. ft.720 Swarthmorewood Ln, SWARTHMORE, PA 19081
MLS# PADE2101000Listed by: LONG & FOSTER REAL ESTATE, INC.
