122 Webster Ave, WYNCOTE, PA 19095
Local realty services provided by:Better Homes and Gardens Real Estate Valley Partners
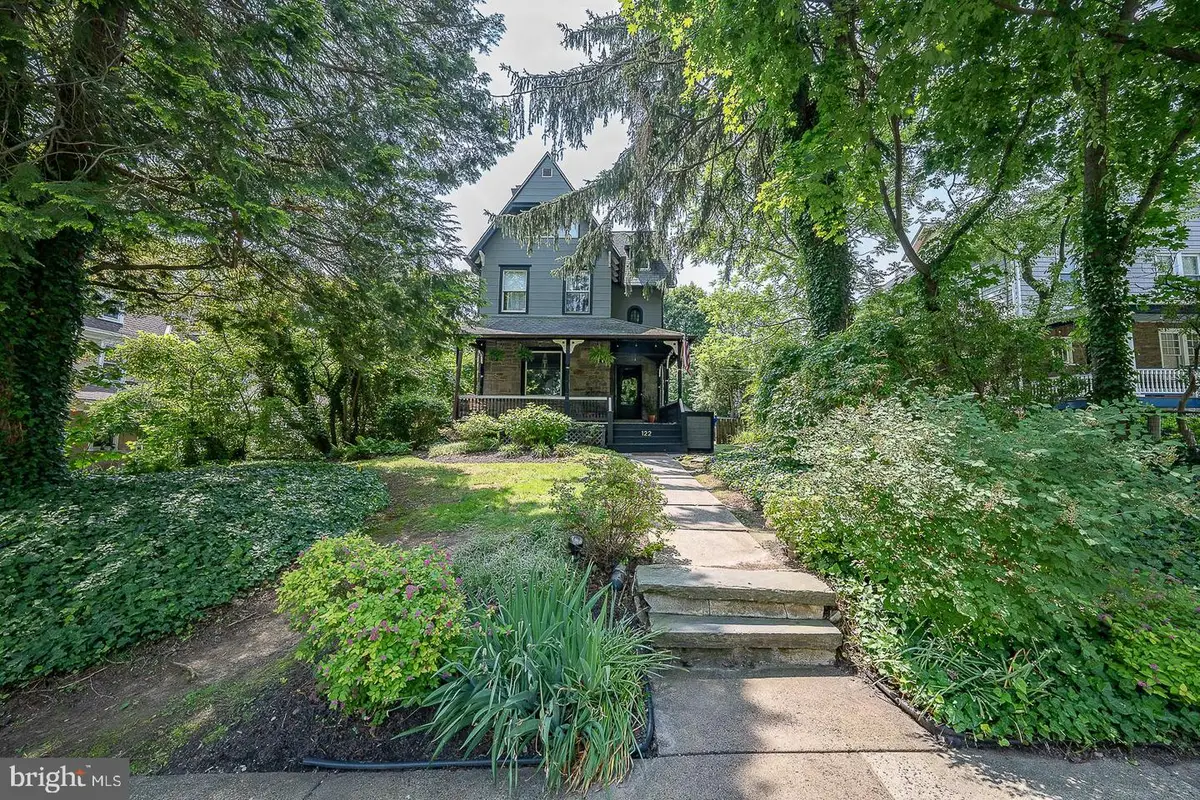
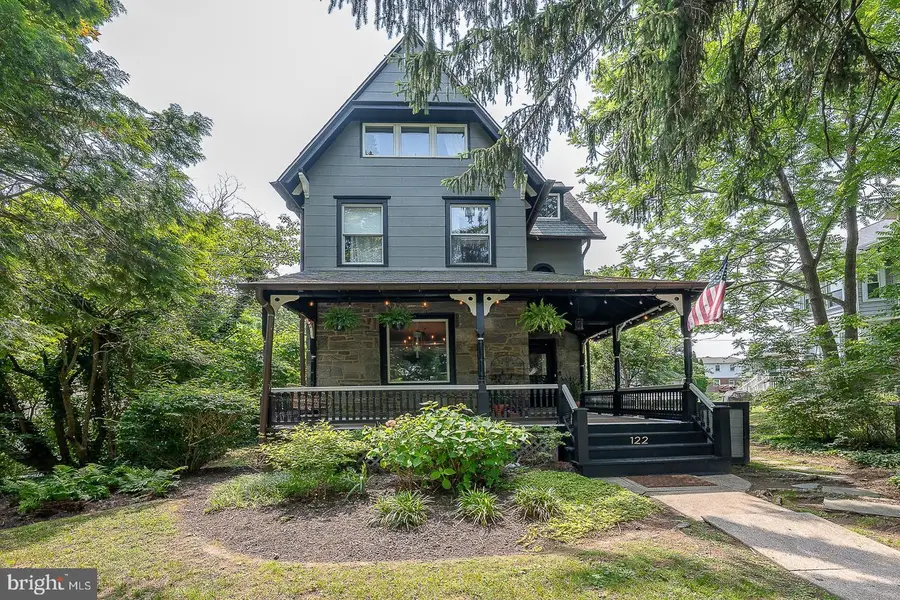
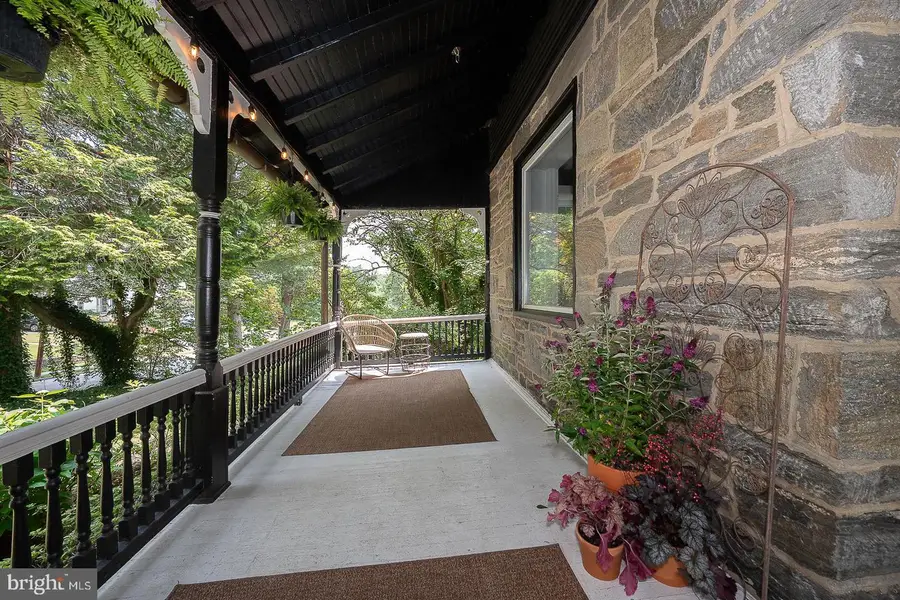
122 Webster Ave,WYNCOTE, PA 19095
$620,000
- 4 Beds
- 3 Baths
- 2,838 sq. ft.
- Single family
- Active
Listed by:anna v skale
Office:keller williams main line
MLS#:PAMC2143484
Source:BRIGHTMLS
Price summary
- Price:$620,000
- Price per sq. ft.:$218.46
About this home
"Welcome to 122 Webster Avenue, a charming classic Victorian residence in the heart of Wyncote, Pennsylvania. This delightful home seamlessly blends historic charm with modern updates, featuring a welcoming front porch that adds to its character. Step inside to find hardwood floors throughout, high ceilings, and a cozy gas fireplace in the spacious living room. The beautifully remodeled kitchen is a chef's dream, showcasing sleek stainless steel appliances and a large kitchen island with sink—perfect for meal prep and casual dining. The elegant dining room boasts a stunning built-in cabinet, offering both beauty and functionality. A convenient first-floor powder room adds extra ease for guests. The second floor features 3 spacious bedrooms, large storage closet and remodeled bathroom. Upstairs, the third floor features a luxurious master suite with an ensuite bathroom and a bonus room providing a private retreat. Enjoy central air conditioning for year-round comfort, along with updated bathrooms and a finished basement offering extra living space. Step outside to your personal retreat, featuring a swimming pool, relaxing sauna, a deck with a built-in outdoor kitchen, and a two-car detached storage garage. Conveniently located within walking distance to the train, shopping, and schools, this home offers both comfort and accessibility. Make this Wyncote gem your own and enjoy elegance, convenience, and timeless charm. Don't miss this opportunity !
Contact an agent
Home facts
- Year built:1893
- Listing Id #:PAMC2143484
- Added:68 day(s) ago
- Updated:August 15, 2025 at 04:32 AM
Rooms and interior
- Bedrooms:4
- Total bathrooms:3
- Full bathrooms:2
- Half bathrooms:1
- Living area:2,838 sq. ft.
Heating and cooling
- Cooling:Central A/C
- Heating:Central, Natural Gas
Structure and exterior
- Year built:1893
- Building area:2,838 sq. ft.
- Lot area:0.32 Acres
Schools
- High school:CHELTENHAM
- Middle school:CEDARBROOK
- Elementary school:GLENSIDE
Utilities
- Water:Public
- Sewer:Public Sewer
Finances and disclosures
- Price:$620,000
- Price per sq. ft.:$218.46
- Tax amount:$13,086 (2024)
New listings near 122 Webster Ave
- New
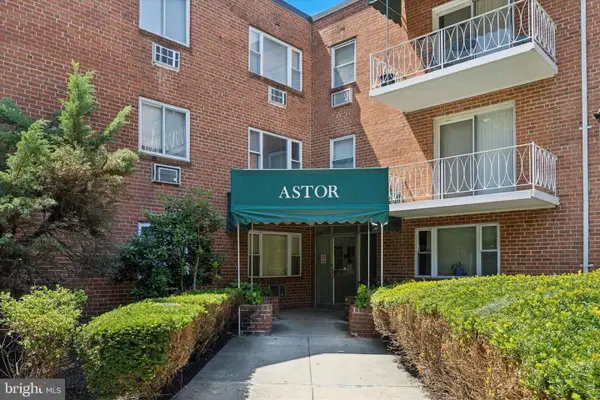 $130,000Active1 beds 2 baths665 sq. ft.
$130,000Active1 beds 2 baths665 sq. ft.1600 Church Rd #a-306, WYNCOTE, PA 19095
MLS# PAMC2150594Listed by: KW EMPOWER - New
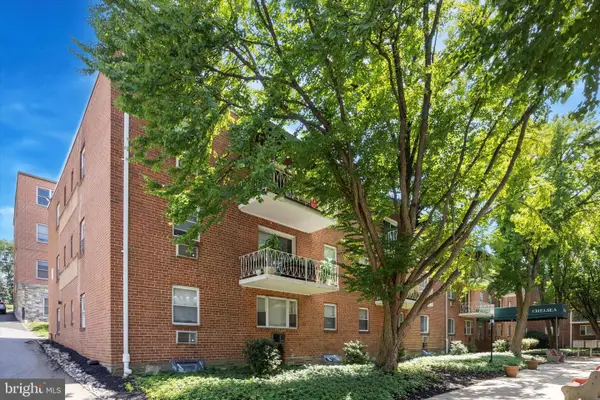 $160,000Active2 beds 2 baths923 sq. ft.
$160,000Active2 beds 2 baths923 sq. ft.1600 Church Rd #c-207, WYNCOTE, PA 19095
MLS# PAMC2150596Listed by: KW EMPOWER - Coming SoonOpen Sat, 11am to 1pm
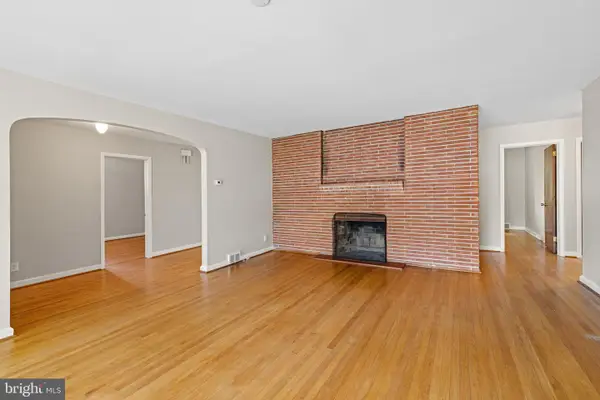 $550,000Coming Soon4 beds 2 baths
$550,000Coming Soon4 beds 2 baths211 Kent Rd, WYNCOTE, PA 19095
MLS# PAMC2151500Listed by: EXP REALTY, LLC - Open Sat, 10am to 12pmNew
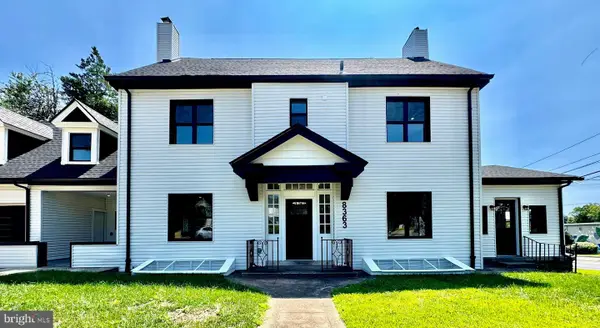 $775,000Active6 beds 5 baths3,164 sq. ft.
$775,000Active6 beds 5 baths3,164 sq. ft.8363 Limekiln Pike, WYNCOTE, PA 19095
MLS# PAMC2134364Listed by: EXP REALTY, LLC 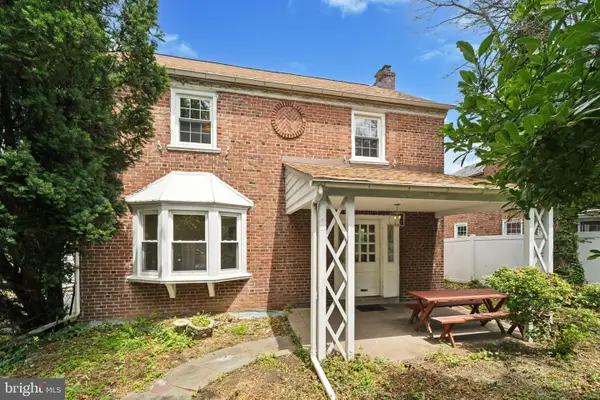 $419,000Active4 beds 2 baths1,617 sq. ft.
$419,000Active4 beds 2 baths1,617 sq. ft.8427 Limekiln Pike, WYNCOTE, PA 19095
MLS# PAMC2147684Listed by: PEAK ASSET REALTY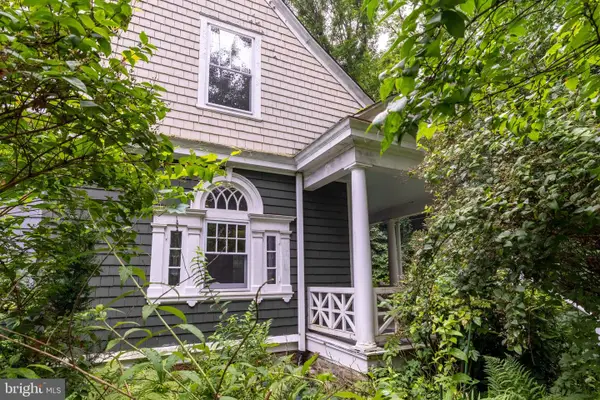 $365,000Active5 beds 2 baths1,575 sq. ft.
$365,000Active5 beds 2 baths1,575 sq. ft.110 Cliff Ter, WYNCOTE, PA 19095
MLS# PAMC2143624Listed by: QUINN & WILSON, INC.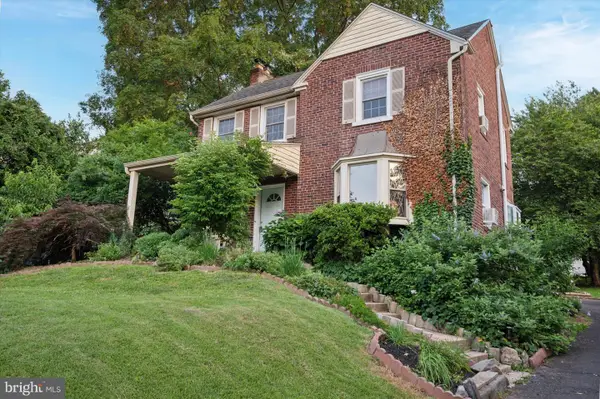 $425,000Active4 beds 3 baths2,010 sq. ft.
$425,000Active4 beds 3 baths2,010 sq. ft.416 Carlton Ave, WYNCOTE, PA 19095
MLS# PAMC2147692Listed by: PATTERSON-SCHWARTZ - GREENVILLE- Open Sat, 12 to 2pm
 $599,900Active7 beds 3 baths2,529 sq. ft.
$599,900Active7 beds 3 baths2,529 sq. ft.1111 Arboretum Rd, WYNCOTE, PA 19095
MLS# PAMC2147510Listed by: MARKET FORCE REALTY 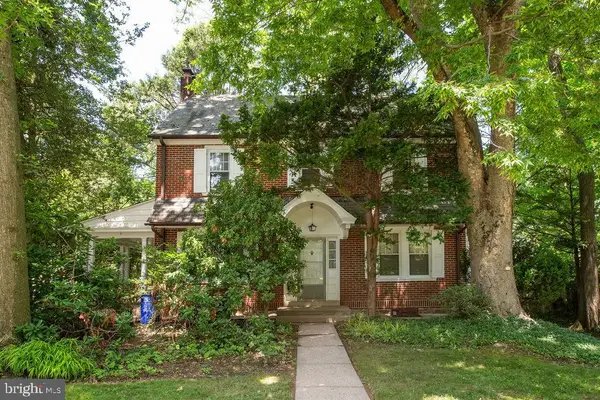 $400,000Pending4 beds 2 baths2,072 sq. ft.
$400,000Pending4 beds 2 baths2,072 sq. ft.103 Waverly Rd, WYNCOTE, PA 19095
MLS# PAMC2147278Listed by: RE/MAX SERVICES- Open Sat, 12 to 2pm
 $339,000Active5 beds 2 baths2,009 sq. ft.
$339,000Active5 beds 2 baths2,009 sq. ft.11 North Ave, WYNCOTE, PA 19095
MLS# PAMC2146576Listed by: LONG & FOSTER REAL ESTATE, INC.
