128 Greenwood Ave, WYNCOTE, PA 19095
Local realty services provided by:Better Homes and Gardens Real Estate Community Realty
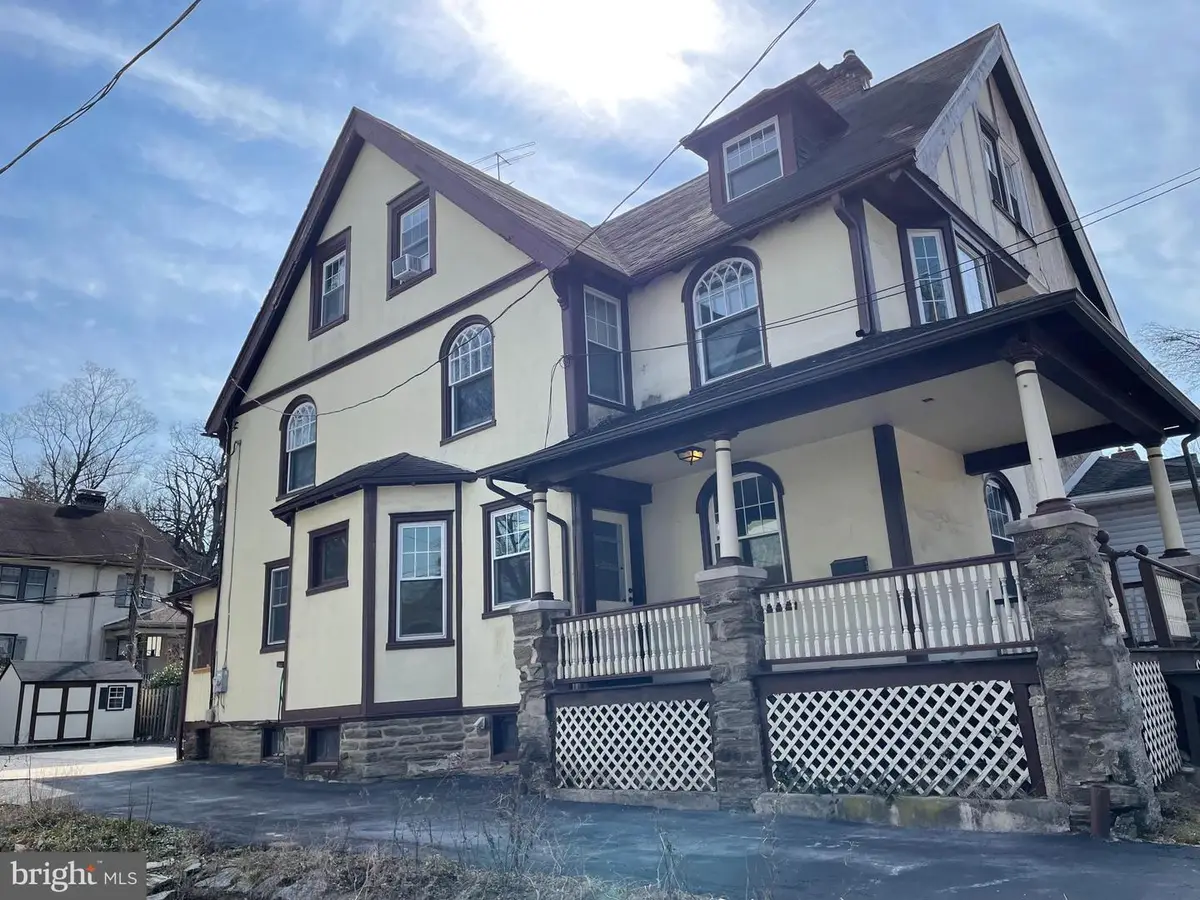
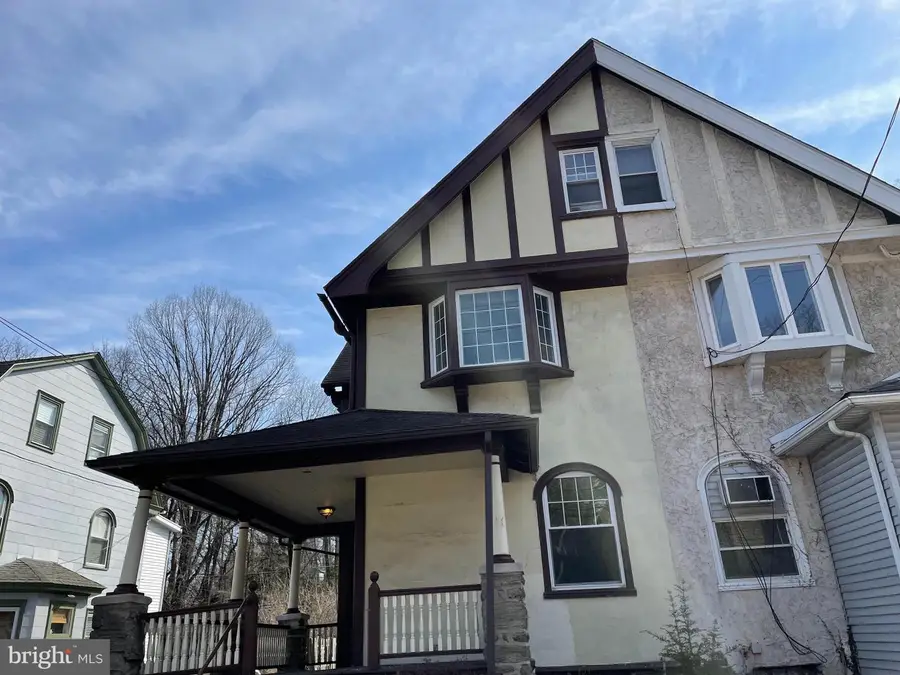

128 Greenwood Ave,WYNCOTE, PA 19095
$399,900
- 6 Beds
- 3 Baths
- 3,000 sq. ft.
- Single family
- Active
Listed by:john weinrich
Office:re/max legacy
MLS#:PAMC2132520
Source:BRIGHTMLS
Price summary
- Price:$399,900
- Price per sq. ft.:$133.3
About this home
Can't find the right house in this market? Bring your contracting skills and with some minor alterations, you can create a gorgeous residence and create instant equity.This wonderful Olde Wyncote home is spacious with 6 bedrooms and located in a sought after area.PREMIUM LOCATION is only a 3 min walk to the Jenkintown train station. Stroll through the historic district nearby and enjoy the relaxing public park with spectacular plantings, benches, and a reflection pool. This home is currently being used for professional offices.
The interior boasts : 1st Floor :Mud room 11x6, 15x10 Kitchen, 2- Powder rooms, 13x13 DR room, 13x13 Family rm with fireplace,11x6 Foyer
2nd Floor- 3 bedrooms with one having a bow window viewing center of Greenwood ave.& full bathroom
3rd Floor- 3 bedrooms rooms 16x10, 12x11 & 15x8
Full basement with loads of storage 40x12 with an outside exit
Don't miss this rare opportunity, call today! EZ to show
Contact an agent
Home facts
- Year built:1915
- Listing Id #:PAMC2132520
- Added:154 day(s) ago
- Updated:August 15, 2025 at 01:53 PM
Rooms and interior
- Bedrooms:6
- Total bathrooms:3
- Full bathrooms:1
- Half bathrooms:2
- Living area:3,000 sq. ft.
Heating and cooling
- Cooling:Central A/C
- Heating:Natural Gas, Radiator, Steam
Structure and exterior
- Roof:Pitched, Shingle
- Year built:1915
- Building area:3,000 sq. ft.
- Lot area:0.11 Acres
Schools
- High school:CHELTENHAM
Utilities
- Water:Public
- Sewer:Public Sewer
Finances and disclosures
- Price:$399,900
- Price per sq. ft.:$133.3
- Tax amount:$7,564 (2024)
New listings near 128 Greenwood Ave
- New
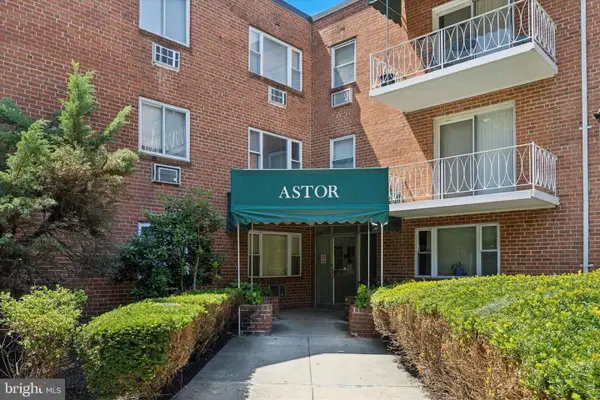 $130,000Active1 beds 2 baths665 sq. ft.
$130,000Active1 beds 2 baths665 sq. ft.1600 Church Rd #a-306, WYNCOTE, PA 19095
MLS# PAMC2150594Listed by: KW EMPOWER - New
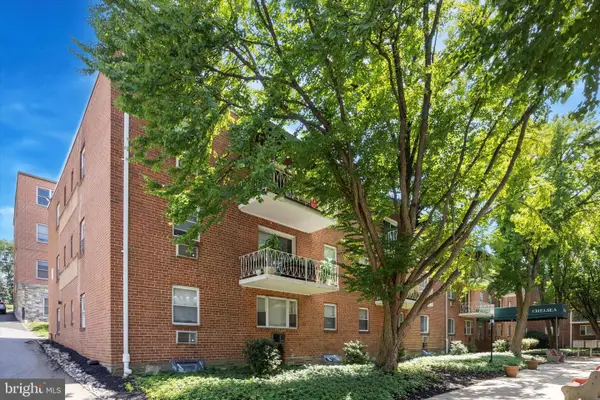 $160,000Active2 beds 2 baths923 sq. ft.
$160,000Active2 beds 2 baths923 sq. ft.1600 Church Rd #c-207, WYNCOTE, PA 19095
MLS# PAMC2150596Listed by: KW EMPOWER - Coming SoonOpen Sat, 11am to 1pm
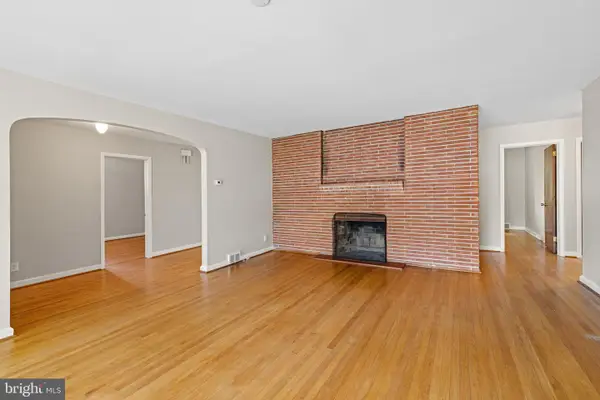 $550,000Coming Soon4 beds 2 baths
$550,000Coming Soon4 beds 2 baths211 Kent Rd, WYNCOTE, PA 19095
MLS# PAMC2151500Listed by: EXP REALTY, LLC - Open Sat, 10am to 12pmNew
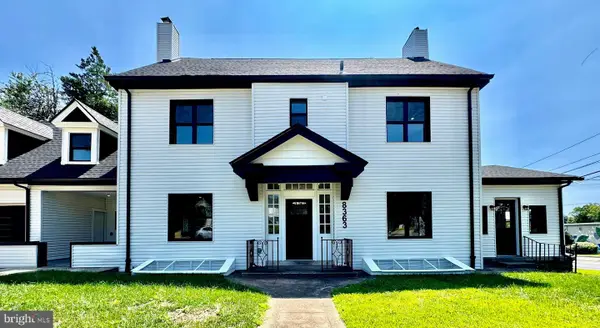 $775,000Active6 beds 5 baths3,164 sq. ft.
$775,000Active6 beds 5 baths3,164 sq. ft.8363 Limekiln Pike, WYNCOTE, PA 19095
MLS# PAMC2134364Listed by: EXP REALTY, LLC 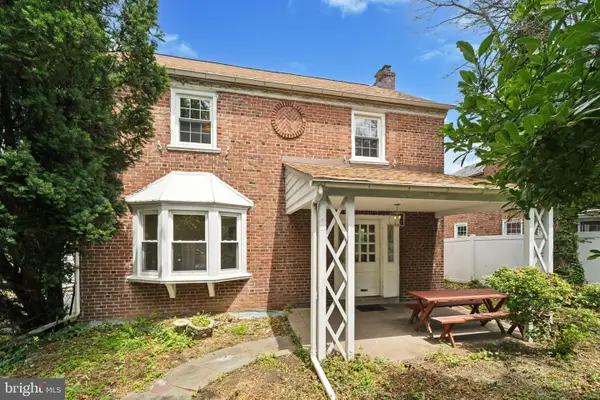 $419,000Active4 beds 2 baths1,617 sq. ft.
$419,000Active4 beds 2 baths1,617 sq. ft.8427 Limekiln Pike, WYNCOTE, PA 19095
MLS# PAMC2147684Listed by: PEAK ASSET REALTY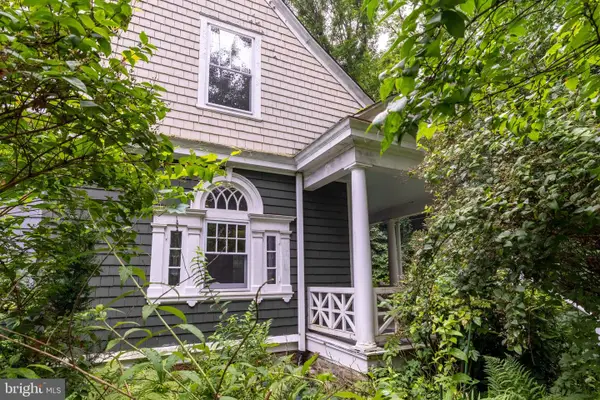 $365,000Active5 beds 2 baths1,575 sq. ft.
$365,000Active5 beds 2 baths1,575 sq. ft.110 Cliff Ter, WYNCOTE, PA 19095
MLS# PAMC2143624Listed by: QUINN & WILSON, INC.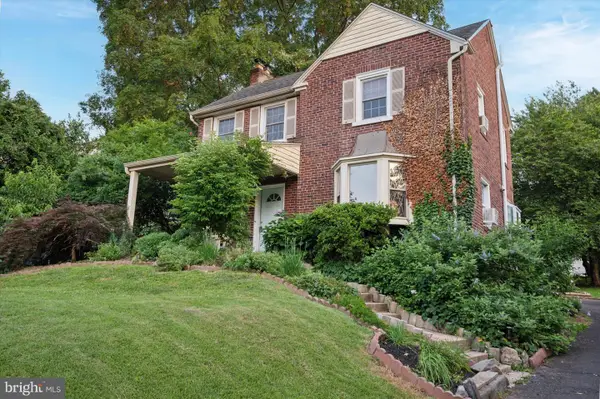 $425,000Active4 beds 3 baths2,010 sq. ft.
$425,000Active4 beds 3 baths2,010 sq. ft.416 Carlton Ave, WYNCOTE, PA 19095
MLS# PAMC2147692Listed by: PATTERSON-SCHWARTZ - GREENVILLE- Open Sat, 12 to 2pm
 $599,900Active7 beds 3 baths2,529 sq. ft.
$599,900Active7 beds 3 baths2,529 sq. ft.1111 Arboretum Rd, WYNCOTE, PA 19095
MLS# PAMC2147510Listed by: MARKET FORCE REALTY 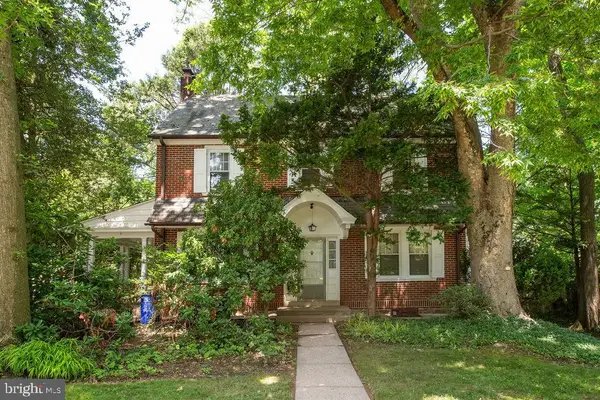 $400,000Pending4 beds 2 baths2,072 sq. ft.
$400,000Pending4 beds 2 baths2,072 sq. ft.103 Waverly Rd, WYNCOTE, PA 19095
MLS# PAMC2147278Listed by: RE/MAX SERVICES- Open Sat, 12 to 2pm
 $339,000Active5 beds 2 baths2,009 sq. ft.
$339,000Active5 beds 2 baths2,009 sq. ft.11 North Ave, WYNCOTE, PA 19095
MLS# PAMC2146576Listed by: LONG & FOSTER REAL ESTATE, INC.
