1409 Clements Rd, WYNCOTE, PA 19095
Local realty services provided by:Better Homes and Gardens Real Estate Murphy & Co.
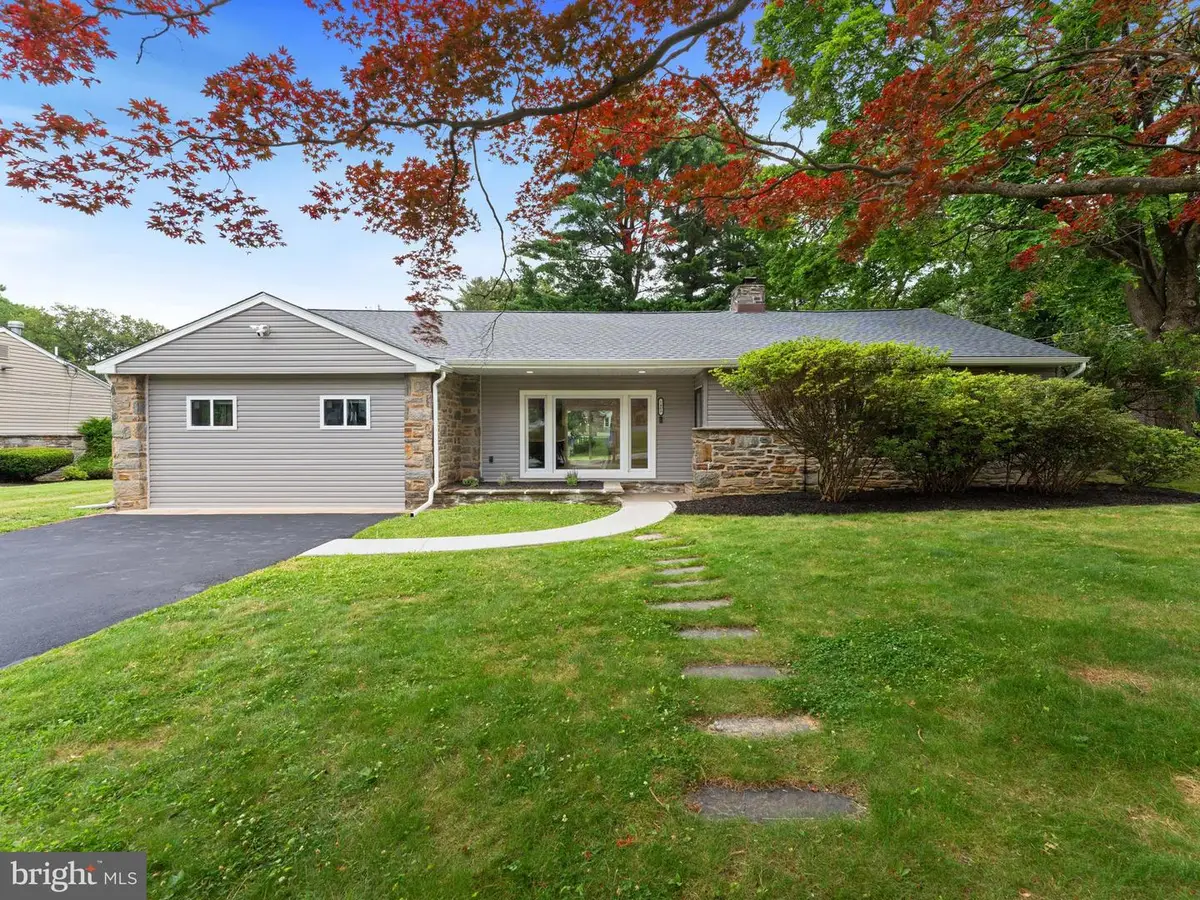
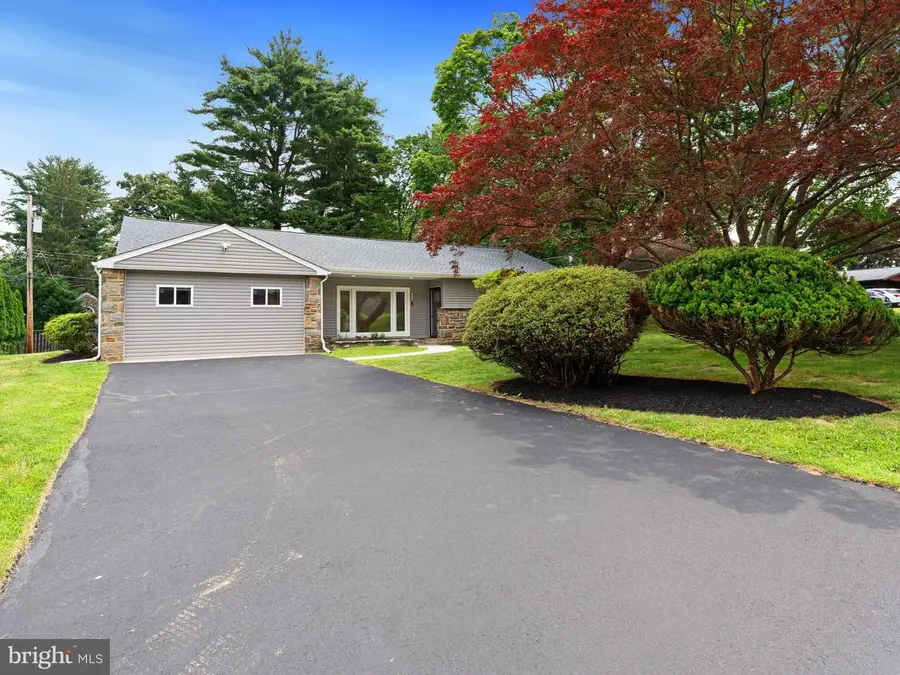
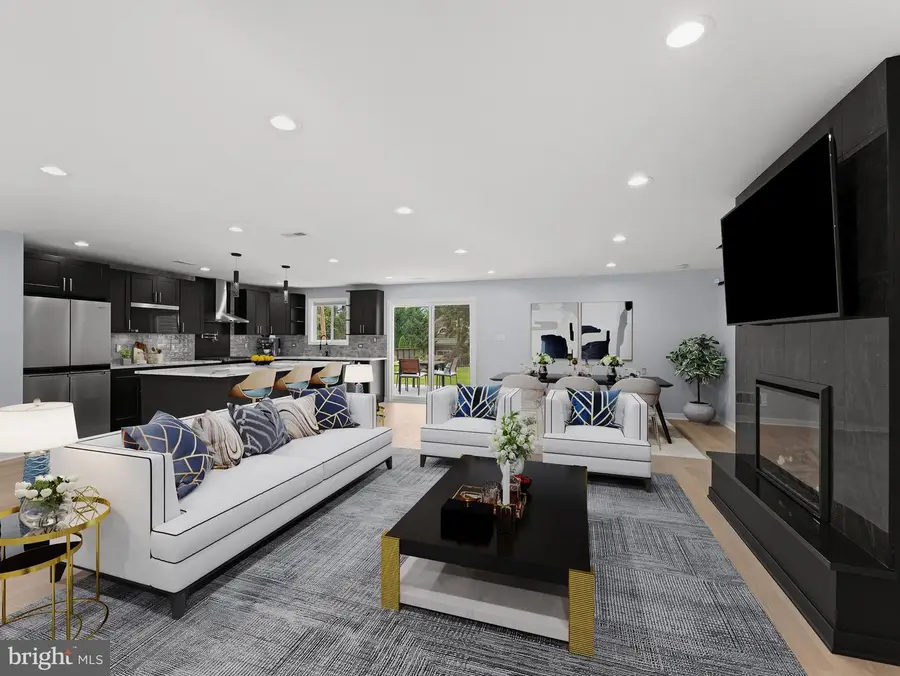
1409 Clements Rd,WYNCOTE, PA 19095
$565,900
- 4 Beds
- 3 Baths
- 2,200 sq. ft.
- Single family
- Pending
Listed by:lashan terry-cook
Office:re/max affiliates
MLS#:PAMC2145196
Source:BRIGHTMLS
Price summary
- Price:$565,900
- Price per sq. ft.:$257.23
About this home
**Welcome to this Completely Remodeled Smart Home in Wyncote!**
Discover the epitome of modern ranch living in this beautifully renovated 2,200 sq ft single-level home, situated in the highly sought-after Wyncote neighborhood of Montgomery County. A true smart home equipped with an Alexa hub, this residence seamlessly combines contemporary style, comfort, and cutting-edge technology.
### Key Features
**Single-Level Living**
Enjoy the convenience and ease of single-story living, perfect for all lifestyles.
**Fully Renovated & Modern Design**
Experience fresh finishes and contemporary touches throughout, including brand-new windows, doors, roof, HVAC, and a 200-amp electric service.
**Open Concept Layout**
The spacious kitchen, living room, and dining area create a bright, inviting space ideal for entertaining and everyday living.
**Gourmet Kitchen**
Designed for the home chef, this open kitchen features sleek matte black cabinets, brand-new stainless steel appliances, a pot filler, a 9-inch deep sink, and an expansive 8-foot quartz island that comfortably seats four. Overlook your generous backyard while doing dishes—perfect for hosting gatherings. For added convenience, enjoy the newly installed 65-inch TV and fireplace in the nearby great room for cozy evenings.
**Elegant Flooring**
Stylish and durable blonde luxury vinyl plank flooring flows seamlessly throughout the entire home.
**Spacious Bedrooms & Modern Bathrooms**
Four generously sized bedrooms with ample closet space, motion-activated lighting, remote-controlled ceiling fans, and prewiring for cable and Cat5 for streaming. The primary suite features dual closets, an en-suite with a spacious walk-in shower, and an LED lighted mirror—your private retreat.
**Stylish Family/Entertainment Room**
Step down into the converted garage space—now a cozy family room complete with a mini-bar, a large 75-inch TV, and an electric fireplace, providing the perfect spot for relaxation.
**Outdoor Living**
Step outside onto the new 16x35 cement patio in your outdoor oasis. The built-in grill, included with the home, makes summer barbecues and outdoor gatherings a breeze. The expansive backyard offers limitless possibilities for recreation and entertainment.
### Smart Home & Security Features
- Alexa hub controlling all smart features
- Smart switches for recessed lighting
- Ring front door camera
- Two outdoor Ring floodlight cameras
- Ring alarm system
### Additional Upgrades
- New roof, windows, and doors
- Upgraded 200-amp electrical service
- New HVAC system
### Wyncote Charm
This welcoming community offers a tranquil atmosphere and convenient access to local amenities, including restaurants, coffee shops, and shopping. The neighborhood boasts a strong sense of community, with most residents owning their homes.
---
**Don’t miss the opportunity to make this beautifully renovated ranch your own!**
Contact us today to schedule a showing. The first open house is coming soon! Experience the modern comfort and sought-after Wyncote location of this exceptional home.
Contact an agent
Home facts
- Year built:1953
- Listing Id #:PAMC2145196
- Added:40 day(s) ago
- Updated:August 01, 2025 at 07:29 AM
Rooms and interior
- Bedrooms:4
- Total bathrooms:3
- Full bathrooms:2
- Half bathrooms:1
- Living area:2,200 sq. ft.
Heating and cooling
- Cooling:Central A/C
- Heating:Central, Natural Gas
Structure and exterior
- Roof:Asphalt
- Year built:1953
- Building area:2,200 sq. ft.
- Lot area:0.26 Acres
Schools
- High school:CHELTENHAM
- Middle school:CEDARBROOK
- Elementary school:CHELTENHAM
Utilities
- Water:Public
- Sewer:Public Sewer
Finances and disclosures
- Price:$565,900
- Price per sq. ft.:$257.23
- Tax amount:$8,166 (2024)
New listings near 1409 Clements Rd
- New
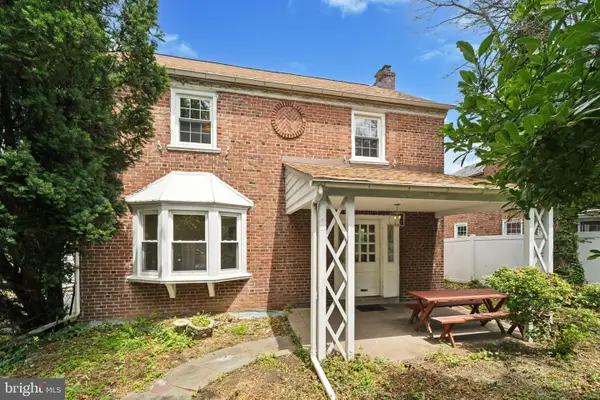 $419,000Active4 beds 2 baths1,617 sq. ft.
$419,000Active4 beds 2 baths1,617 sq. ft.8427 Limekiln Pike, WYNCOTE, PA 19095
MLS# PAMC2147684Listed by: PEAK ASSET REALTY 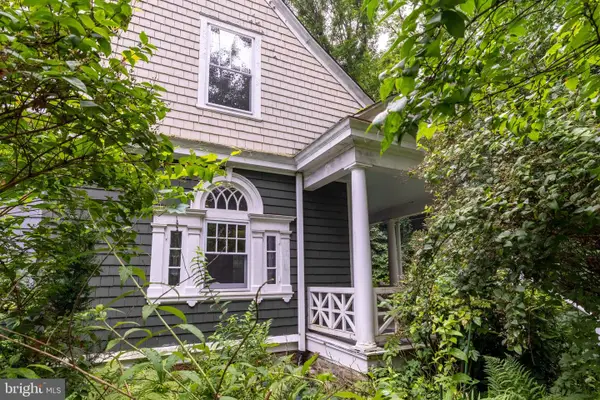 $365,000Active5 beds 2 baths1,575 sq. ft.
$365,000Active5 beds 2 baths1,575 sq. ft.110 Cliff Ter, WYNCOTE, PA 19095
MLS# PAMC2143624Listed by: QUINN & WILSON, INC.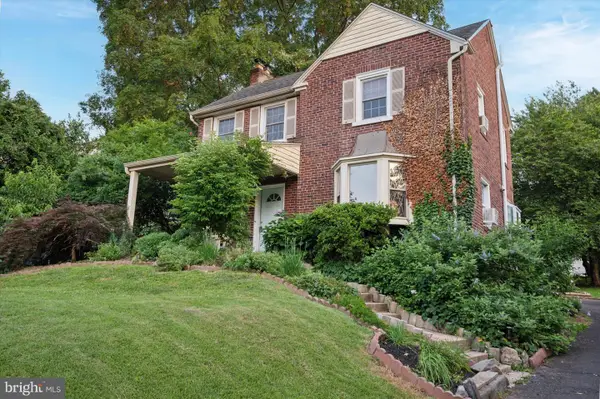 $450,000Active4 beds 3 baths2,010 sq. ft.
$450,000Active4 beds 3 baths2,010 sq. ft.416 Carlton Ave, WYNCOTE, PA 19095
MLS# PAMC2147692Listed by: PATTERSON-SCHWARTZ - GREENVILLE- Open Sat, 12 to 2pm
 $625,000Active7 beds 3 baths2,529 sq. ft.
$625,000Active7 beds 3 baths2,529 sq. ft.1111 Arboretum Rd, WYNCOTE, PA 19095
MLS# PAMC2147510Listed by: MARKET FORCE REALTY 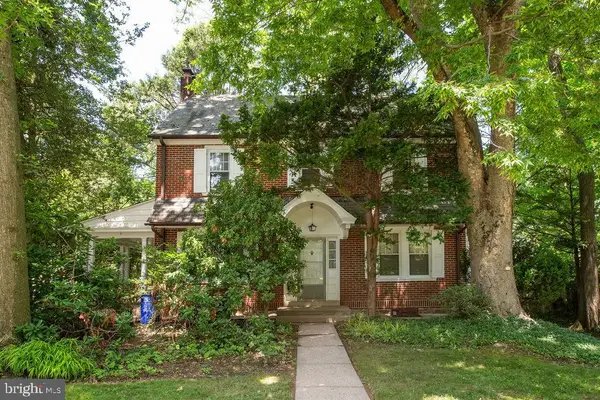 $400,000Pending4 beds 2 baths2,072 sq. ft.
$400,000Pending4 beds 2 baths2,072 sq. ft.103 Waverly Rd, WYNCOTE, PA 19095
MLS# PAMC2147278Listed by: RE/MAX SERVICES $349,000Active5 beds 2 baths2,009 sq. ft.
$349,000Active5 beds 2 baths2,009 sq. ft.11 North Ave, WYNCOTE, PA 19095
MLS# PAMC2146576Listed by: LONG & FOSTER REAL ESTATE, INC.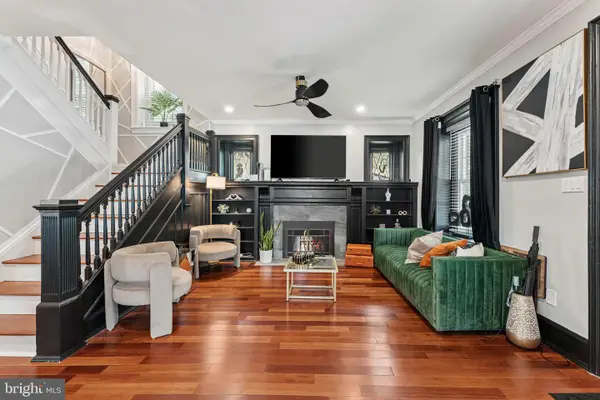 $599,900Active6 beds 3 baths3,108 sq. ft.
$599,900Active6 beds 3 baths3,108 sq. ft.123 Township Line Rd, JENKINTOWN, PA 19046
MLS# PAMC2146582Listed by: ELITE REALTY GROUP UNL. INC. $550,000Pending4 beds 3 baths3,381 sq. ft.
$550,000Pending4 beds 3 baths3,381 sq. ft.407 Rices Mill Rd, WYNCOTE, PA 19095
MLS# PAMC2146228Listed by: EXP REALTY, LLC.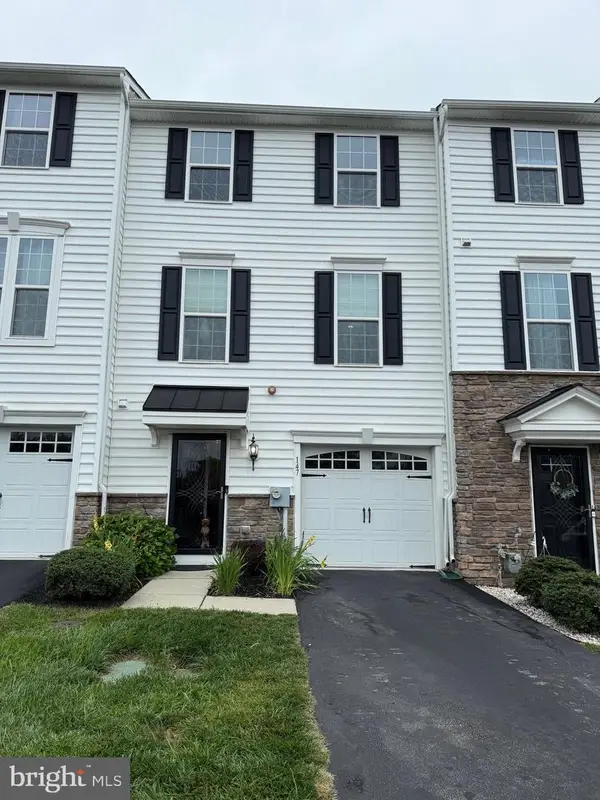 $375,000Active3 beds 3 baths1,690 sq. ft.
$375,000Active3 beds 3 baths1,690 sq. ft.147 Old Cedarbrook Rd #26, WYNCOTE, PA 19095
MLS# PAMC2145980Listed by: MARVIN CAPPS REALTY INC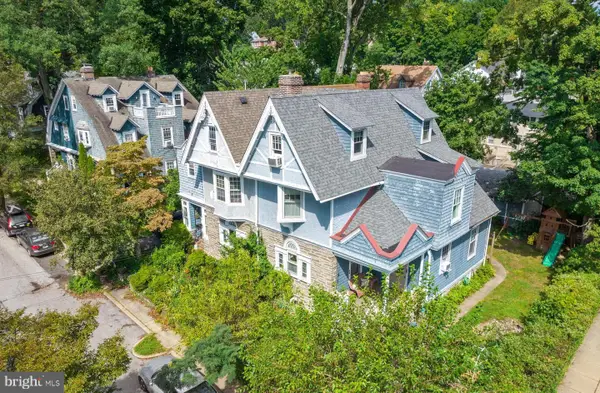 $389,900Active5 beds 2 baths1,738 sq. ft.
$389,900Active5 beds 2 baths1,738 sq. ft.101 Cliff Ter, WYNCOTE, PA 19095
MLS# PAMC2145476Listed by: KELLER WILLIAMS REAL ESTATE-LANGHORNE
