407 Rices Mill Rd, WYNCOTE, PA 19095
Local realty services provided by:Better Homes and Gardens Real Estate Murphy & Co.
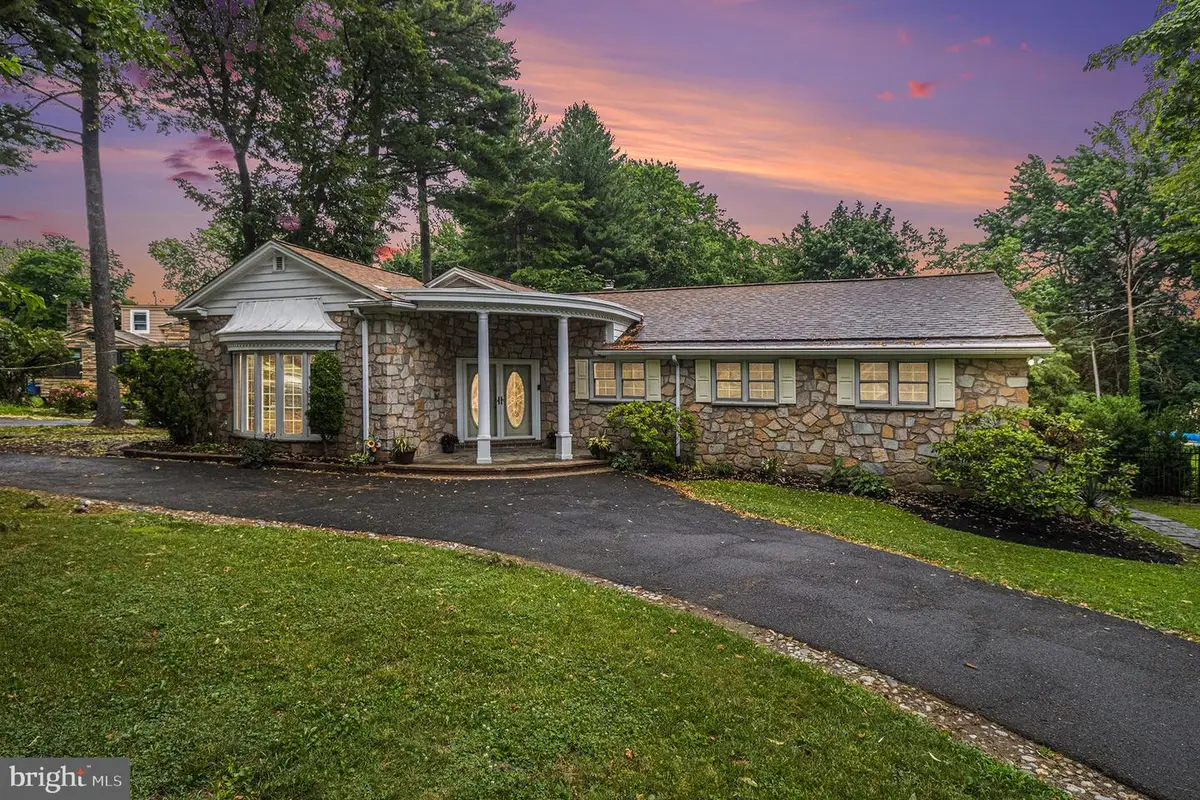
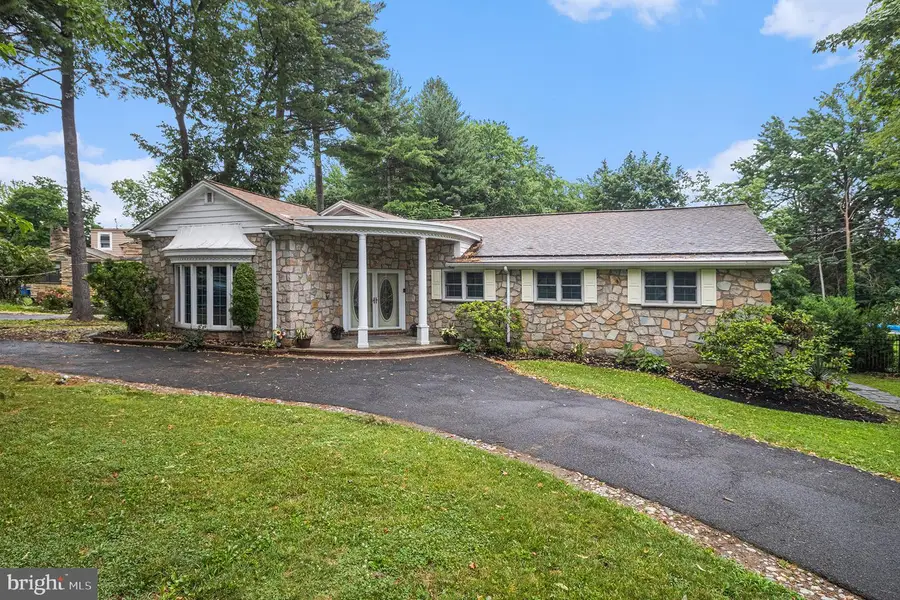

Listed by:beverly k banks
Office:exp realty, llc.
MLS#:PAMC2146228
Source:BRIGHTMLS
Price summary
- Price:$550,000
- Price per sq. ft.:$162.67
About this home
Nestled in the heart of historic Wyncote, this enchanting 4-bedroom, 2.5-bath stone ranch blends mid-century appeal with modern comfort. A circular driveway welcomes you to an elegant double-door entrance leading into a sunlit living area with a step up to the open dining area. Entertaining is a breeze in the updated kitchen featuring tons of cabinets, granite counters, and stainless appliances. The family room features a large, inviting fireplace with a built-in bar and double sliders to the deck. 3 large, main floor bedrooms, full hall bath, and a primary suite that has everything you need to live in luxury – full bathroom with stall shower, walk-in mirrored closets great for a vanity area, and a slider to the back deck for your morning coffee. The finished lower level has a powder room (stall shower in need of repair, but the possibility of a 3rd full bath is there), more space for entertaining, and even a full-size fridge and cabinets great for the pool party. Outside, enjoy summer fun in the large inground pool and on the expansive deck overlooking a lush, private yard—perfect for cookouts, lounging, or play. With its prime location close to Cheltenham High School, Arcadia University, and tranquil parks like Curtis Arboretum and Thomas Williams Park, this home offers both community and convenience. Minutes from the Jenkintown-Wyncote train station and 309, it also provides an easy commute to the city or the suburbs. A heartwarming sanctuary and smart investment—this is Wyncote living at its best.
Contact an agent
Home facts
- Year built:1960
- Listing Id #:PAMC2146228
- Added:43 day(s) ago
- Updated:August 13, 2025 at 07:30 AM
Rooms and interior
- Bedrooms:4
- Total bathrooms:3
- Full bathrooms:2
- Half bathrooms:1
- Living area:3,381 sq. ft.
Heating and cooling
- Cooling:Central A/C
- Heating:Forced Air, Natural Gas
Structure and exterior
- Year built:1960
- Building area:3,381 sq. ft.
- Lot area:0.46 Acres
Schools
- High school:CHELTENHAM
- Middle school:CEDARBROOK
- Elementary school:WYNCOTE
Utilities
- Water:Public
- Sewer:Public Sewer
Finances and disclosures
- Price:$550,000
- Price per sq. ft.:$162.67
- Tax amount:$12,917 (2024)
New listings near 407 Rices Mill Rd
- New
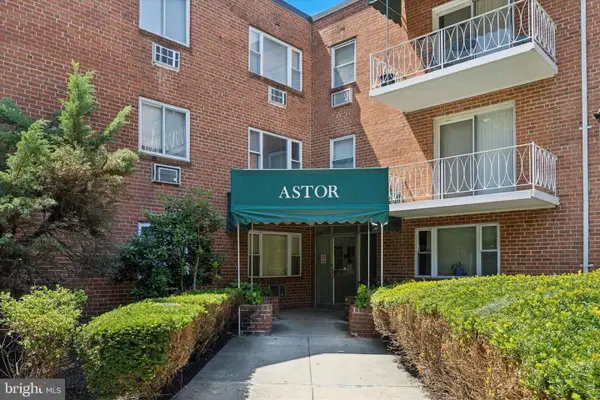 $130,000Active1 beds 2 baths665 sq. ft.
$130,000Active1 beds 2 baths665 sq. ft.1600 Church Rd #a-306, WYNCOTE, PA 19095
MLS# PAMC2150594Listed by: KW EMPOWER - New
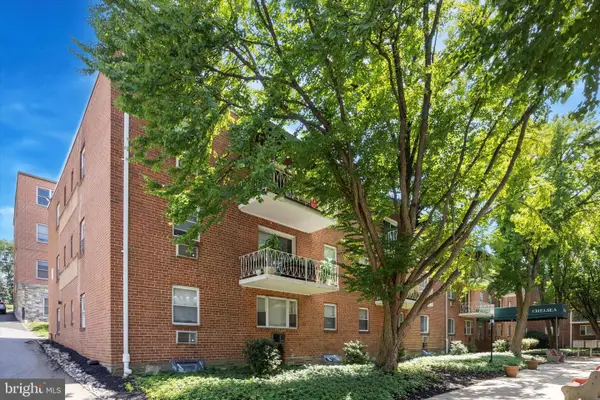 $160,000Active2 beds 2 baths923 sq. ft.
$160,000Active2 beds 2 baths923 sq. ft.1600 Church Rd #c-207, WYNCOTE, PA 19095
MLS# PAMC2150596Listed by: KW EMPOWER - Coming SoonOpen Sat, 11am to 1pm
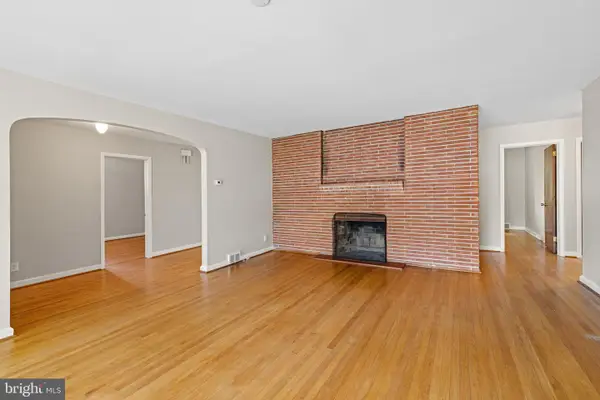 $550,000Coming Soon4 beds 2 baths
$550,000Coming Soon4 beds 2 baths211 Kent Rd, WYNCOTE, PA 19095
MLS# PAMC2151500Listed by: EXP REALTY, LLC - New
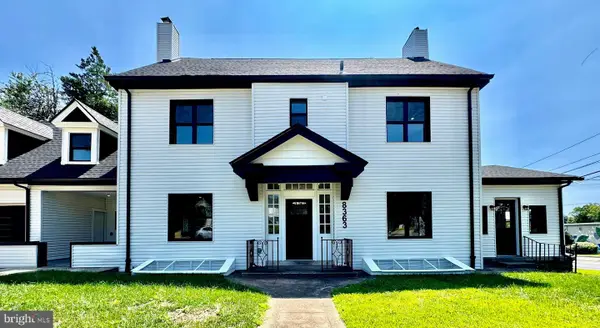 $775,000Active6 beds 5 baths3,164 sq. ft.
$775,000Active6 beds 5 baths3,164 sq. ft.8363 Limekiln Pike, WYNCOTE, PA 19095
MLS# PAMC2134364Listed by: EXP REALTY, LLC 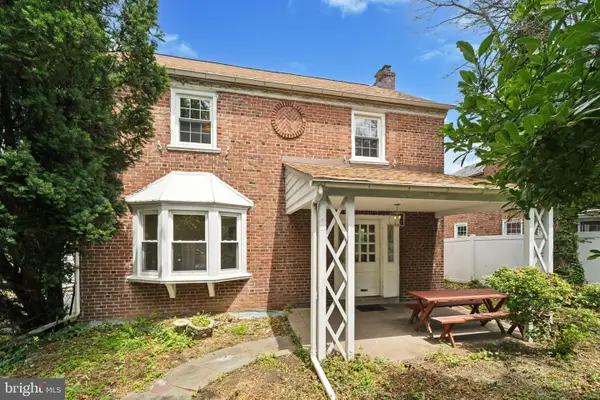 $419,000Active4 beds 2 baths1,617 sq. ft.
$419,000Active4 beds 2 baths1,617 sq. ft.8427 Limekiln Pike, WYNCOTE, PA 19095
MLS# PAMC2147684Listed by: PEAK ASSET REALTY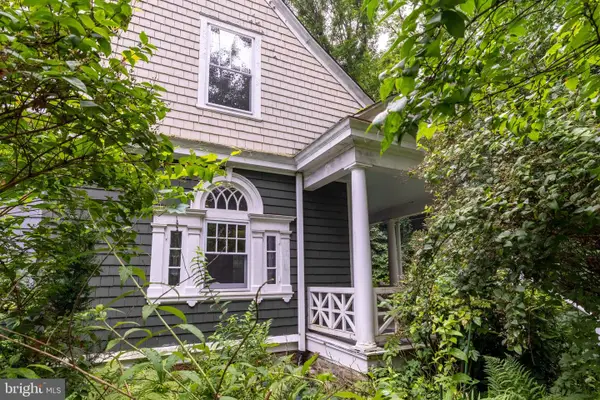 $365,000Active5 beds 2 baths1,575 sq. ft.
$365,000Active5 beds 2 baths1,575 sq. ft.110 Cliff Ter, WYNCOTE, PA 19095
MLS# PAMC2143624Listed by: QUINN & WILSON, INC.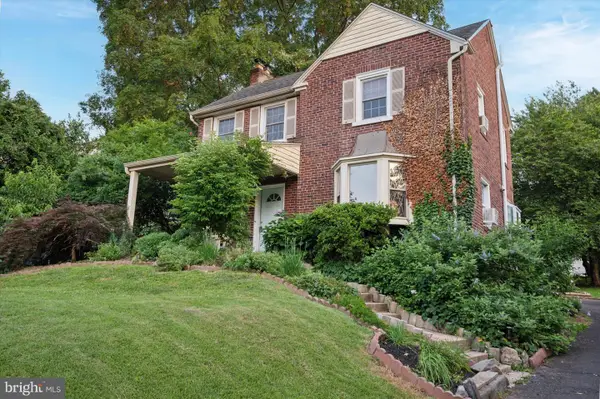 $425,000Active4 beds 3 baths2,010 sq. ft.
$425,000Active4 beds 3 baths2,010 sq. ft.416 Carlton Ave, WYNCOTE, PA 19095
MLS# PAMC2147692Listed by: PATTERSON-SCHWARTZ - GREENVILLE- Open Sat, 12 to 2pm
 $599,900Active7 beds 3 baths2,529 sq. ft.
$599,900Active7 beds 3 baths2,529 sq. ft.1111 Arboretum Rd, WYNCOTE, PA 19095
MLS# PAMC2147510Listed by: MARKET FORCE REALTY 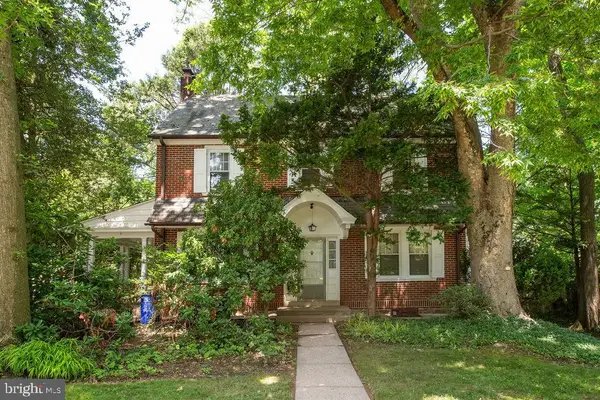 $400,000Pending4 beds 2 baths2,072 sq. ft.
$400,000Pending4 beds 2 baths2,072 sq. ft.103 Waverly Rd, WYNCOTE, PA 19095
MLS# PAMC2147278Listed by: RE/MAX SERVICES- Open Sat, 12 to 2pm
 $339,000Active5 beds 2 baths2,009 sq. ft.
$339,000Active5 beds 2 baths2,009 sq. ft.11 North Ave, WYNCOTE, PA 19095
MLS# PAMC2146576Listed by: LONG & FOSTER REAL ESTATE, INC.
