221 Royal Ave, WYNCOTE, PA 19095
Local realty services provided by:Better Homes and Gardens Real Estate Maturo
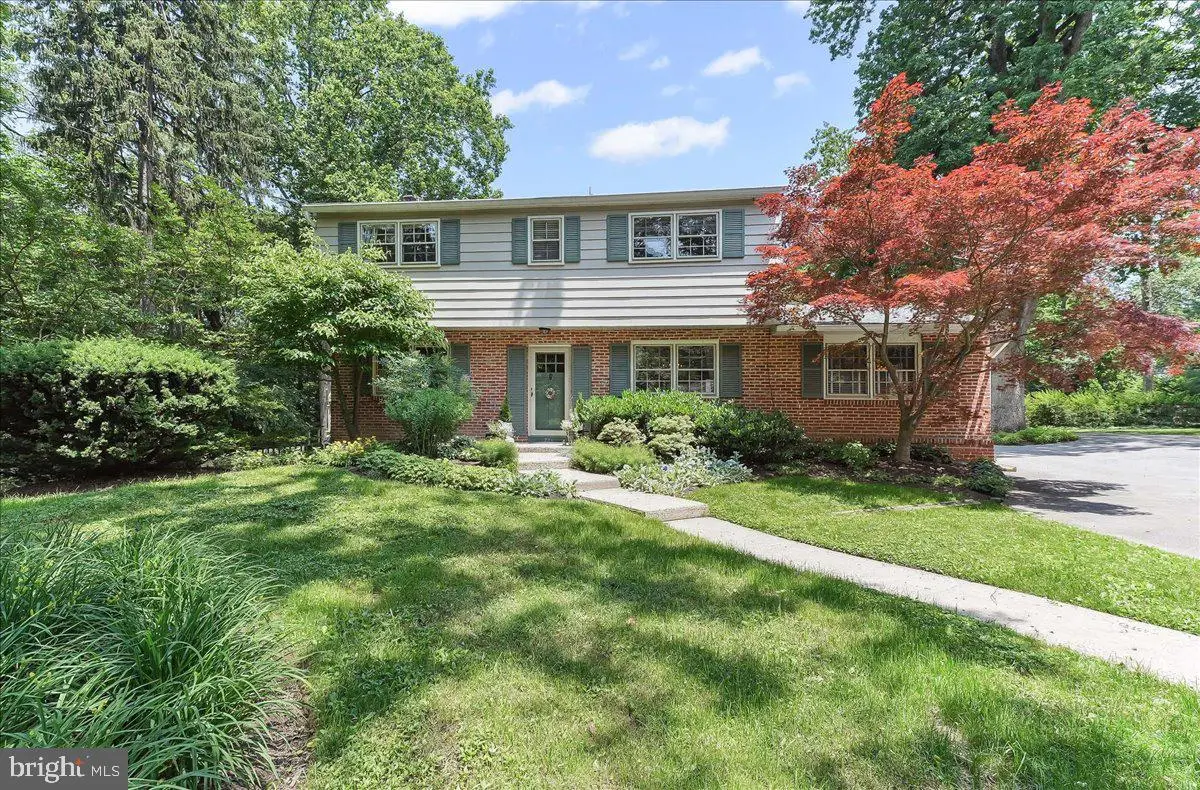
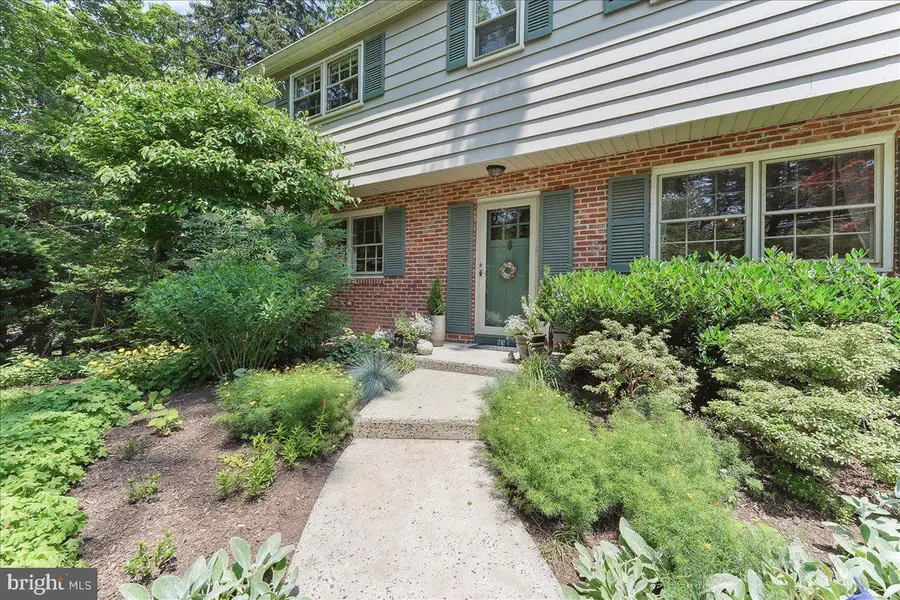
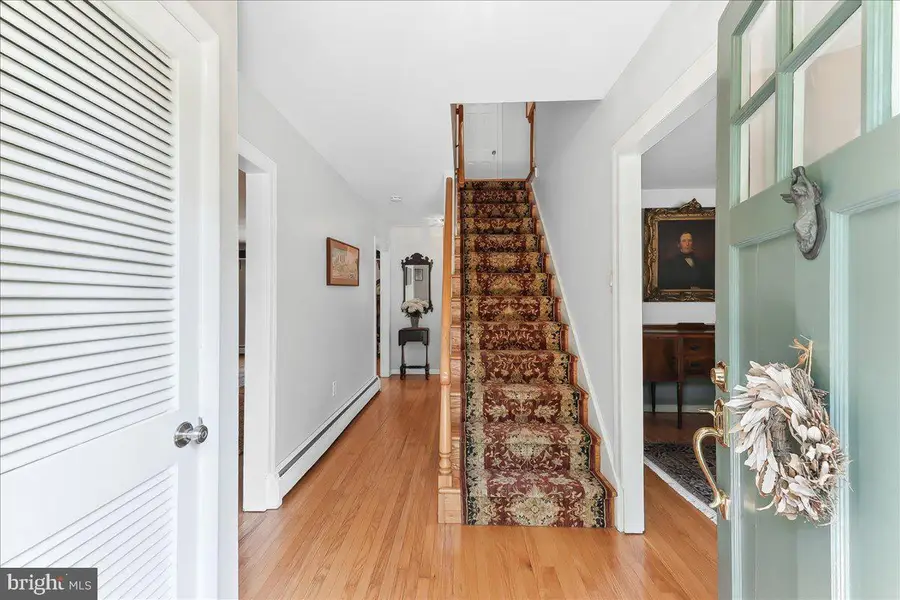
221 Royal Ave,WYNCOTE, PA 19095
$600,000
- 4 Beds
- 3 Baths
- 2,392 sq. ft.
- Single family
- Pending
Listed by:susan z mcnamara
Office:long & foster real estate, inc.
MLS#:PAMC2144484
Source:BRIGHTMLS
Price summary
- Price:$600,000
- Price per sq. ft.:$250.84
About this home
Step into charm and comfort in this beautifully maintained center hall colonial, where timeless style meets modern updates. Gleaming hardwood floors flow throughout the home, while elegant French doors open to a custom-built wraparound deck—perfect for relaxing or entertaining guests. The updated eat-in kitchen features stylish stone countertops and attractive cabinetry, creating a perfect space for cooking and gathering. A cozy family room and a fantastic mudroom—complete with storage and washer/dryer—add to the home's functionality. Upstairs, you’ll find four generously sized bedrooms and two updated bathrooms, offering plenty of space and comfort for everyone. The floored attic provides additional storage, and the basement offers even more with areas for storage, a workshop, and a lounging space. The backyard is a serene retreat, showcasing beautiful plantings and a large, fenced-in yard overlooked by the expansive deck. Whether you're hosting a barbecue or simply enjoying a quiet afternoon, this outdoor space is sure to delight.Located just minutes from shopping and transportation, this home offers convenience and charm in one perfect package
Contact an agent
Home facts
- Year built:1960
- Listing Id #:PAMC2144484
- Added:59 day(s) ago
- Updated:August 15, 2025 at 07:30 AM
Rooms and interior
- Bedrooms:4
- Total bathrooms:3
- Full bathrooms:2
- Half bathrooms:1
- Living area:2,392 sq. ft.
Heating and cooling
- Cooling:Central A/C
- Heating:90% Forced Air, Natural Gas
Structure and exterior
- Year built:1960
- Building area:2,392 sq. ft.
- Lot area:0.43 Acres
Schools
- High school:CHELTENHAM
- Middle school:CEDARBROOK
- Elementary school:CHELTENHAM
Utilities
- Water:Public
- Sewer:Public Sewer
Finances and disclosures
- Price:$600,000
- Price per sq. ft.:$250.84
- Tax amount:$12,062 (2024)
New listings near 221 Royal Ave
- New
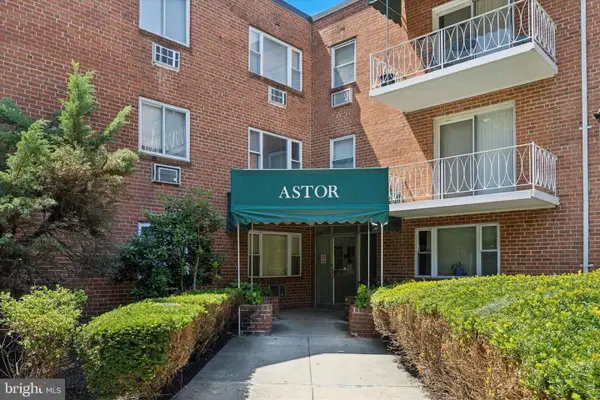 $130,000Active1 beds 2 baths665 sq. ft.
$130,000Active1 beds 2 baths665 sq. ft.1600 Church Rd #a-306, WYNCOTE, PA 19095
MLS# PAMC2150594Listed by: KW EMPOWER - New
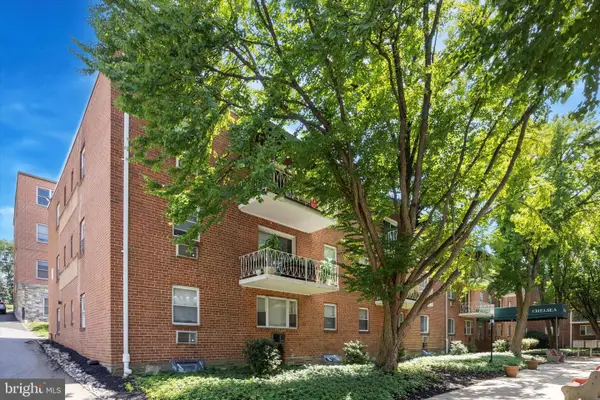 $160,000Active2 beds 2 baths923 sq. ft.
$160,000Active2 beds 2 baths923 sq. ft.1600 Church Rd #c-207, WYNCOTE, PA 19095
MLS# PAMC2150596Listed by: KW EMPOWER - Coming SoonOpen Sat, 11am to 1pm
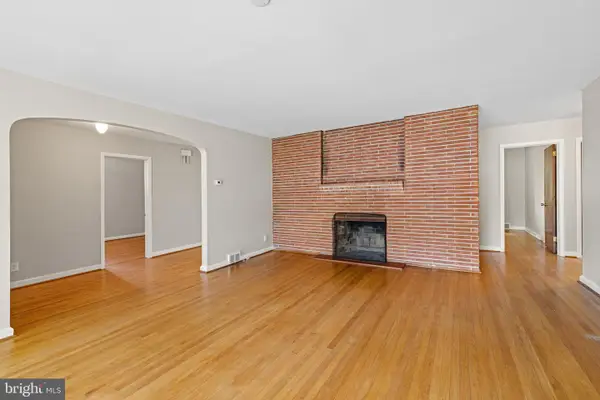 $550,000Coming Soon4 beds 2 baths
$550,000Coming Soon4 beds 2 baths211 Kent Rd, WYNCOTE, PA 19095
MLS# PAMC2151500Listed by: EXP REALTY, LLC - Open Sat, 10am to 12pmNew
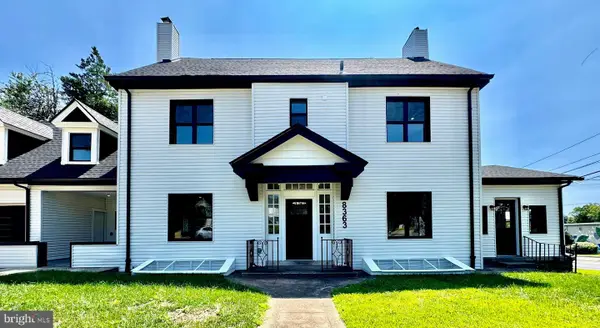 $775,000Active6 beds 5 baths3,164 sq. ft.
$775,000Active6 beds 5 baths3,164 sq. ft.8363 Limekiln Pike, WYNCOTE, PA 19095
MLS# PAMC2134364Listed by: EXP REALTY, LLC 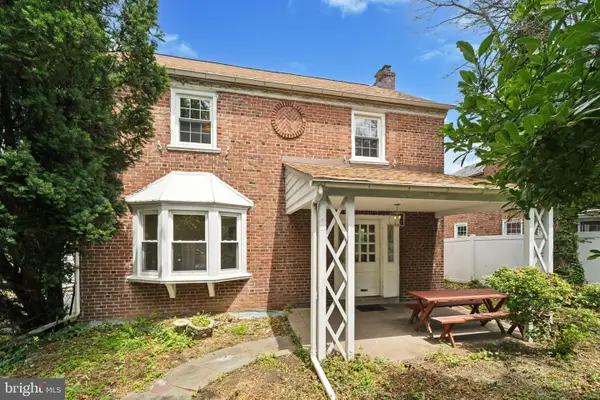 $419,000Active4 beds 2 baths1,617 sq. ft.
$419,000Active4 beds 2 baths1,617 sq. ft.8427 Limekiln Pike, WYNCOTE, PA 19095
MLS# PAMC2147684Listed by: PEAK ASSET REALTY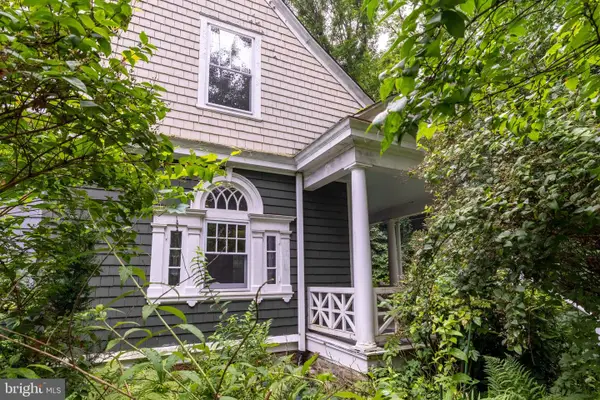 $365,000Active5 beds 2 baths1,575 sq. ft.
$365,000Active5 beds 2 baths1,575 sq. ft.110 Cliff Ter, WYNCOTE, PA 19095
MLS# PAMC2143624Listed by: QUINN & WILSON, INC.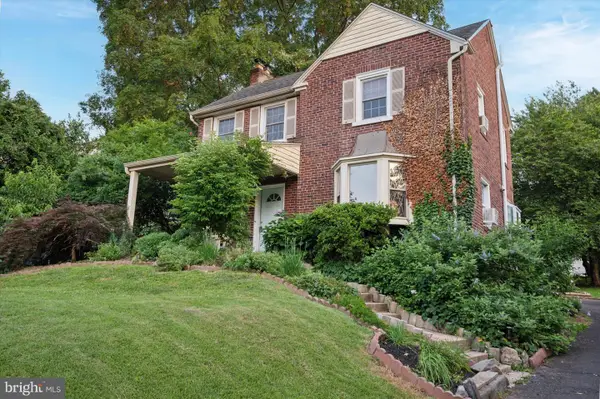 $425,000Active4 beds 3 baths2,010 sq. ft.
$425,000Active4 beds 3 baths2,010 sq. ft.416 Carlton Ave, WYNCOTE, PA 19095
MLS# PAMC2147692Listed by: PATTERSON-SCHWARTZ - GREENVILLE- Open Sat, 12 to 2pm
 $599,900Active7 beds 3 baths2,529 sq. ft.
$599,900Active7 beds 3 baths2,529 sq. ft.1111 Arboretum Rd, WYNCOTE, PA 19095
MLS# PAMC2147510Listed by: MARKET FORCE REALTY 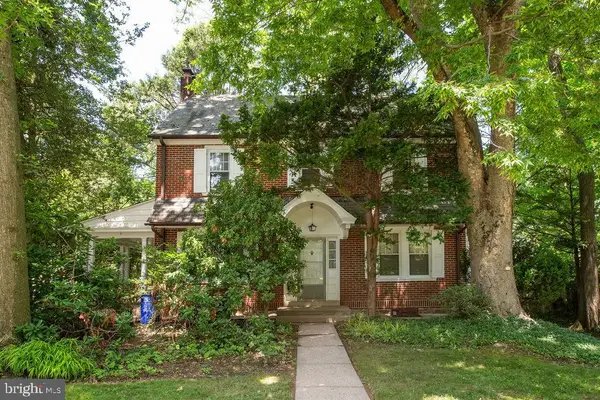 $400,000Pending4 beds 2 baths2,072 sq. ft.
$400,000Pending4 beds 2 baths2,072 sq. ft.103 Waverly Rd, WYNCOTE, PA 19095
MLS# PAMC2147278Listed by: RE/MAX SERVICES- Open Sat, 12 to 2pm
 $339,000Active5 beds 2 baths2,009 sq. ft.
$339,000Active5 beds 2 baths2,009 sq. ft.11 North Ave, WYNCOTE, PA 19095
MLS# PAMC2146576Listed by: LONG & FOSTER REAL ESTATE, INC.
