415 Waverly Rd, WYNCOTE, PA 19095
Local realty services provided by:Better Homes and Gardens Real Estate Cassidon Realty
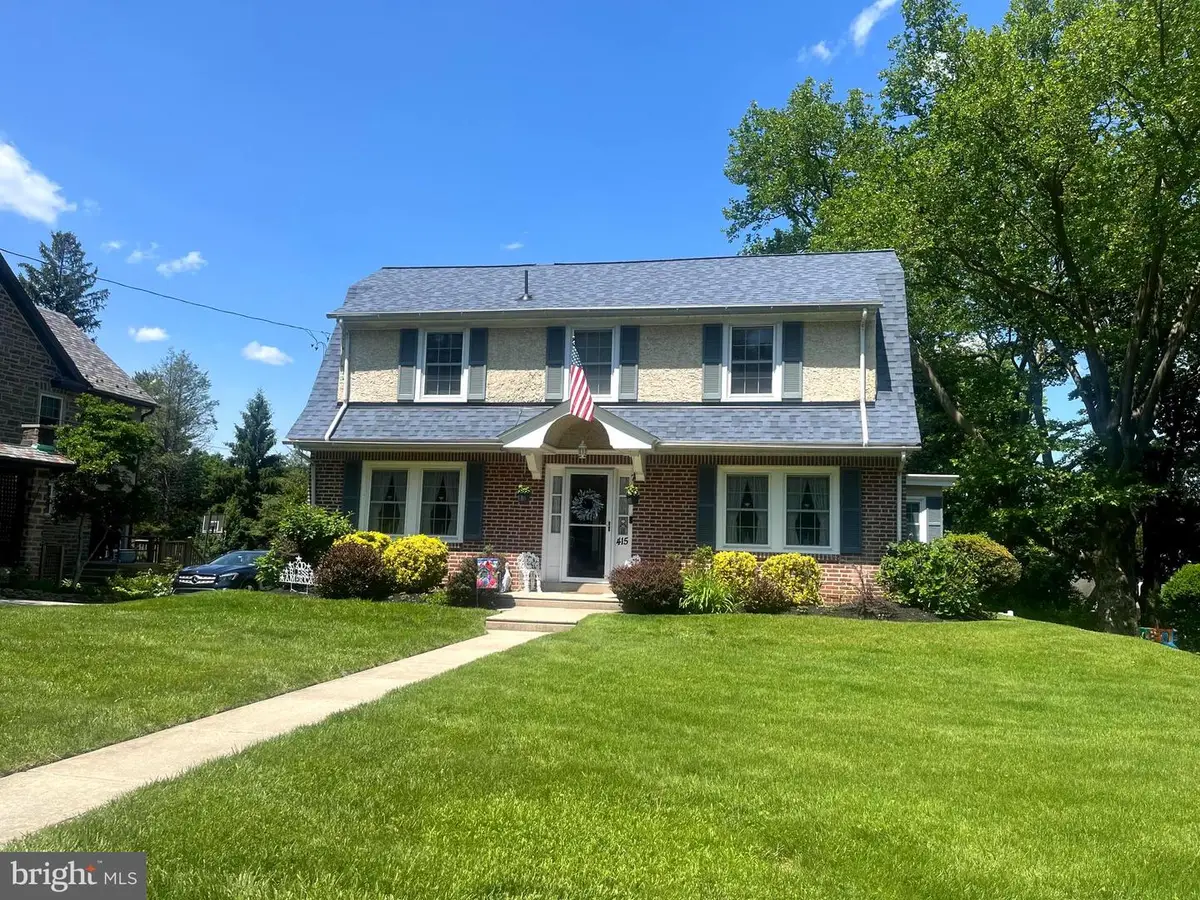
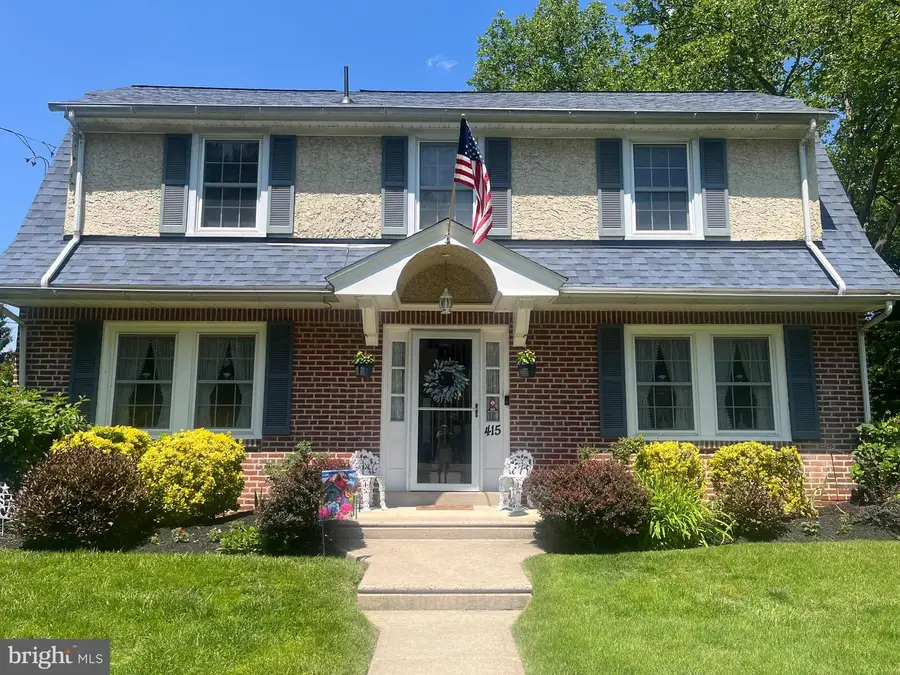
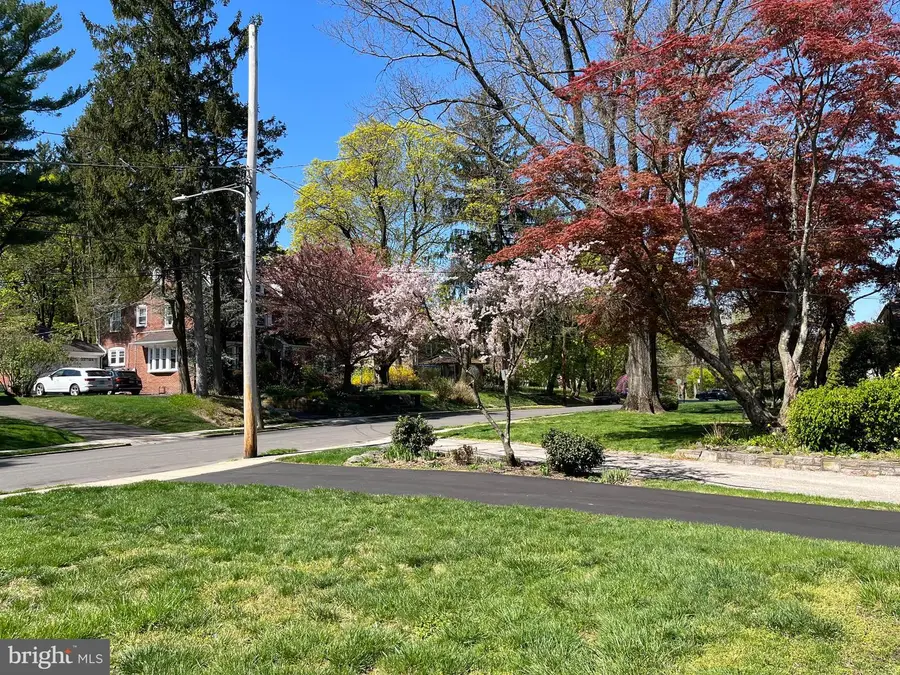
415 Waverly Rd,WYNCOTE, PA 19095
$615,000
- 3 Beds
- 3 Baths
- 2,093 sq. ft.
- Single family
- Pending
Listed by:dolores a sell
Office:re/max one realty
MLS#:PAMC2140826
Source:BRIGHTMLS
Price summary
- Price:$615,000
- Price per sq. ft.:$293.84
About this home
THIS METICULOUSLY-MAINTAINED DUTCH COLONIAL MUST BE SEEN TO BE TRULY APPRECIATED! Same Ownership since 1985, but so many modern and tasteful renovations have been done, while retaining the charm of a solidly-built Brick home of the 1930's era! BRAND-NEW TIMBERLINE HOUSE ROOF & GARAGE ROOF! FANTASTIC 8-CAR DRIVEWAY for off-street parking ! From the manicured lawn and front walkway, you will enter the foyer with refinished hardwood flooring; to right is the formal living room w/gas fireplace inviting you and your guests to enjoy a spot a tea or wine by the Fire! To the left of the foyer is a large gracious formal dining room w/chair rail w/new neutral wall to wall carpet and closet. The immaculate eat-in-Kitchen has lots of wood cabinets & pantry cabinet. New Dishwasher, stainless steel sink, G/D, Double Oven, Recessed Lights, Ceramic tile floor, Decorative Molding - Convenient 1/2 Bath accessible for a wheelchair; There's a Cheerful first floor family room for comfort & relaxation , has newer w/w carpet & 3 windows for lots of Light! From the Kitchen, you can access the 4-season Florida Room w/w/w carpet, newly insulated & new ceiling! New Split System- 8 New Windows, too! Exit to 18' X 18' Trex Deck w/vinyl railings for outdoor entertaining and view of lovely rear fenced yard. There's outdoor electric - 4 outlets on deck & 2 on sides, capable of transfer switch to Gas Generator in case of outage! An unbelievable 2-Story, 2-car Detached Garage (24' X 24') w/steps to floored area for plenty of storage! Has Hot/Cold water, Electric. The full walkout (Bilco Door) Basement has new soil line, Gas H/W Heat, Gas H/W & 100 ACB. UPSTAIRS , the large Main Bedroom w/ceiling fan w/remote, has 2 Deep Double closets, 3 Windows, Full Master Bath w/Tiled floor, Jacuzzi Tub, Faucets replaced (2022) - 2 storage cabinets; 2nd Bedroom has w/w carpet, 2 windows, ceiling fan, closet + Linen Closet; 3rd Bedroom - Oak floors under w/w carpet, 2 windows & closet. Ceramic Tile Hall Bath has Stall Shower, Chair rail, Vanity sink w/newer faucets. Special features include High Velocity Sila Air Conditioning System and Longest Fenced Yard in the Area! "Old Wyncote" retains the grace and charm of a suburban community, while located conveniently to Philadelphia, the PA Turnpike, Transportation and the Quaint Glenside Theatre/Shops.This is a real Gem! DON'T MISS IT!
Contact an agent
Home facts
- Year built:1930
- Listing Id #:PAMC2140826
- Added:70 day(s) ago
- Updated:August 14, 2025 at 04:31 AM
Rooms and interior
- Bedrooms:3
- Total bathrooms:3
- Full bathrooms:2
- Half bathrooms:1
- Living area:2,093 sq. ft.
Heating and cooling
- Cooling:Central A/C
- Heating:Forced Air, Natural Gas
Structure and exterior
- Roof:Shingle
- Year built:1930
- Building area:2,093 sq. ft.
- Lot area:0.37 Acres
Schools
- High school:CHELTENHAM
Utilities
- Water:Public
- Sewer:Public Sewer
Finances and disclosures
- Price:$615,000
- Price per sq. ft.:$293.84
- Tax amount:$11,651 (2024)
New listings near 415 Waverly Rd
- New
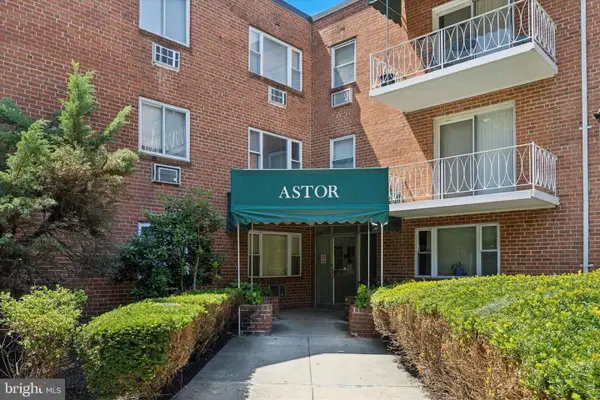 $130,000Active1 beds 2 baths665 sq. ft.
$130,000Active1 beds 2 baths665 sq. ft.1600 Church Rd #a-306, WYNCOTE, PA 19095
MLS# PAMC2150594Listed by: KW EMPOWER - New
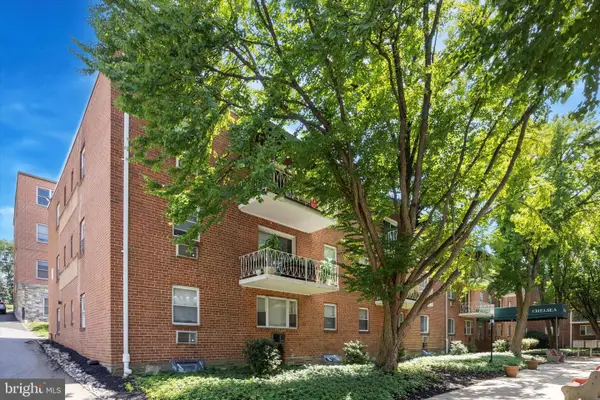 $160,000Active2 beds 2 baths923 sq. ft.
$160,000Active2 beds 2 baths923 sq. ft.1600 Church Rd #c-207, WYNCOTE, PA 19095
MLS# PAMC2150596Listed by: KW EMPOWER - Coming SoonOpen Sat, 11am to 1pm
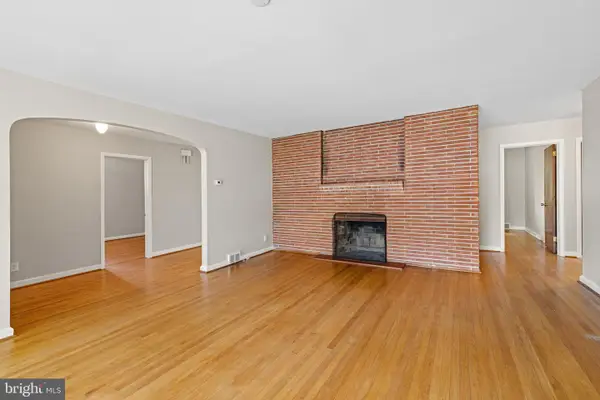 $550,000Coming Soon4 beds 2 baths
$550,000Coming Soon4 beds 2 baths211 Kent Rd, WYNCOTE, PA 19095
MLS# PAMC2151500Listed by: EXP REALTY, LLC - New
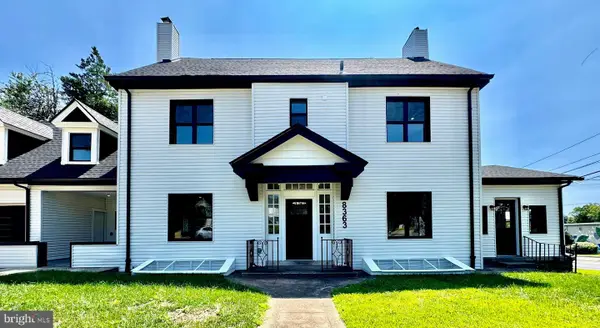 $775,000Active6 beds 5 baths3,164 sq. ft.
$775,000Active6 beds 5 baths3,164 sq. ft.8363 Limekiln Pike, WYNCOTE, PA 19095
MLS# PAMC2134364Listed by: EXP REALTY, LLC 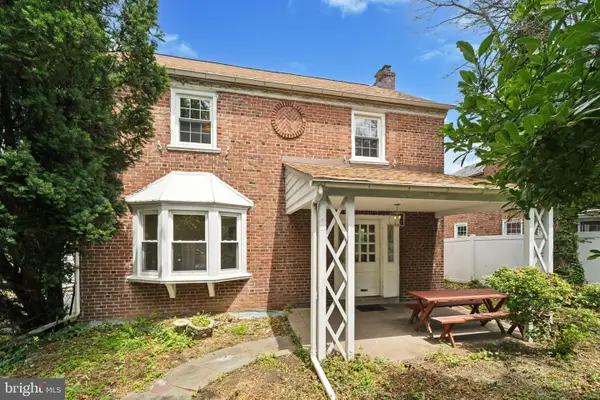 $419,000Active4 beds 2 baths1,617 sq. ft.
$419,000Active4 beds 2 baths1,617 sq. ft.8427 Limekiln Pike, WYNCOTE, PA 19095
MLS# PAMC2147684Listed by: PEAK ASSET REALTY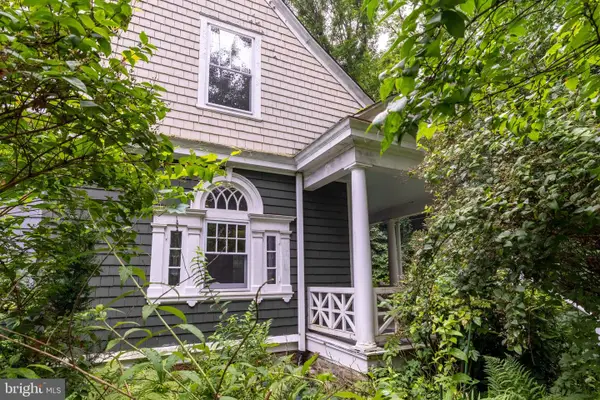 $365,000Active5 beds 2 baths1,575 sq. ft.
$365,000Active5 beds 2 baths1,575 sq. ft.110 Cliff Ter, WYNCOTE, PA 19095
MLS# PAMC2143624Listed by: QUINN & WILSON, INC.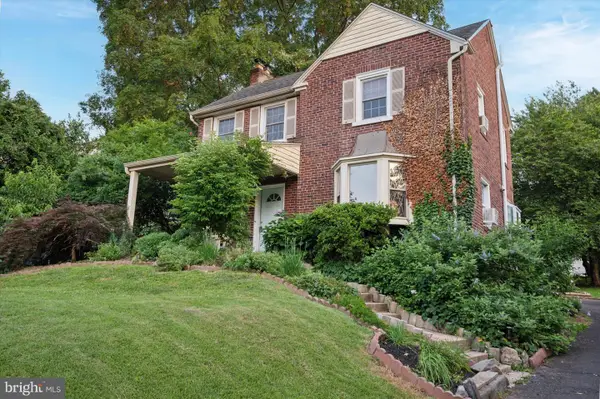 $425,000Active4 beds 3 baths2,010 sq. ft.
$425,000Active4 beds 3 baths2,010 sq. ft.416 Carlton Ave, WYNCOTE, PA 19095
MLS# PAMC2147692Listed by: PATTERSON-SCHWARTZ - GREENVILLE- Open Sat, 12 to 2pm
 $599,900Active7 beds 3 baths2,529 sq. ft.
$599,900Active7 beds 3 baths2,529 sq. ft.1111 Arboretum Rd, WYNCOTE, PA 19095
MLS# PAMC2147510Listed by: MARKET FORCE REALTY 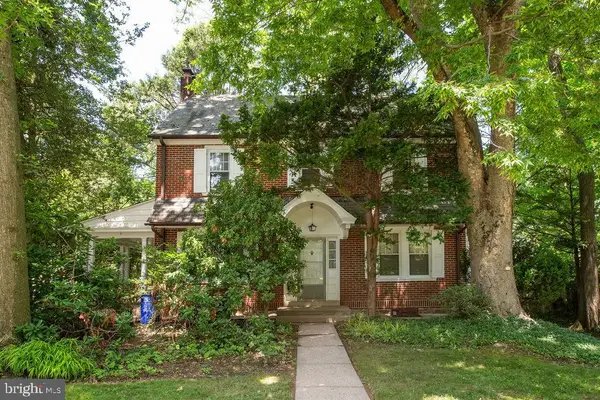 $400,000Pending4 beds 2 baths2,072 sq. ft.
$400,000Pending4 beds 2 baths2,072 sq. ft.103 Waverly Rd, WYNCOTE, PA 19095
MLS# PAMC2147278Listed by: RE/MAX SERVICES- Open Sat, 12 to 2pm
 $339,000Active5 beds 2 baths2,009 sq. ft.
$339,000Active5 beds 2 baths2,009 sq. ft.11 North Ave, WYNCOTE, PA 19095
MLS# PAMC2146576Listed by: LONG & FOSTER REAL ESTATE, INC.
