8111 Heacock Ln, WYNCOTE, PA 19095
Local realty services provided by:Better Homes and Gardens Real Estate Community Realty
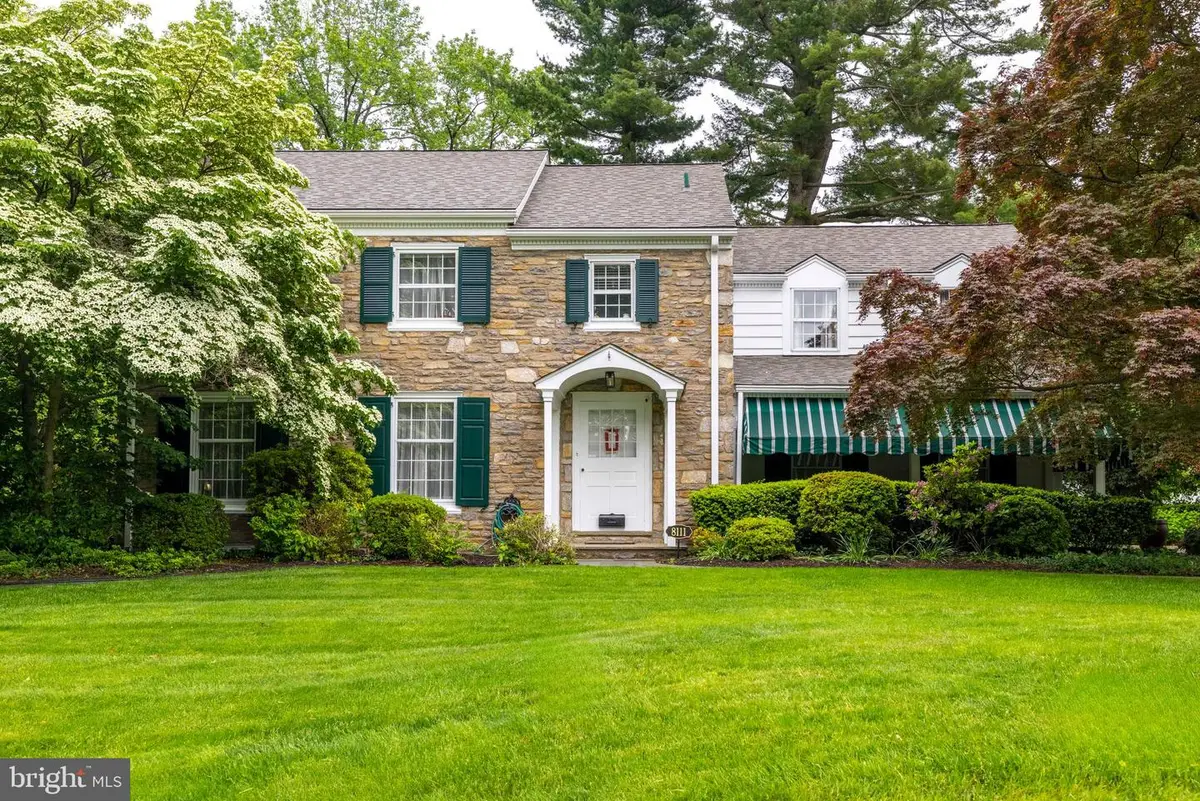
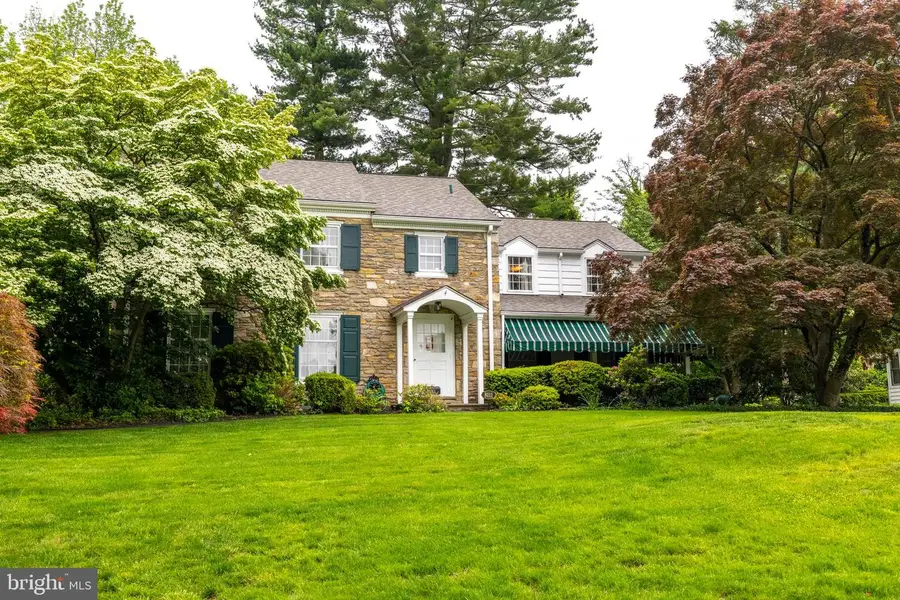
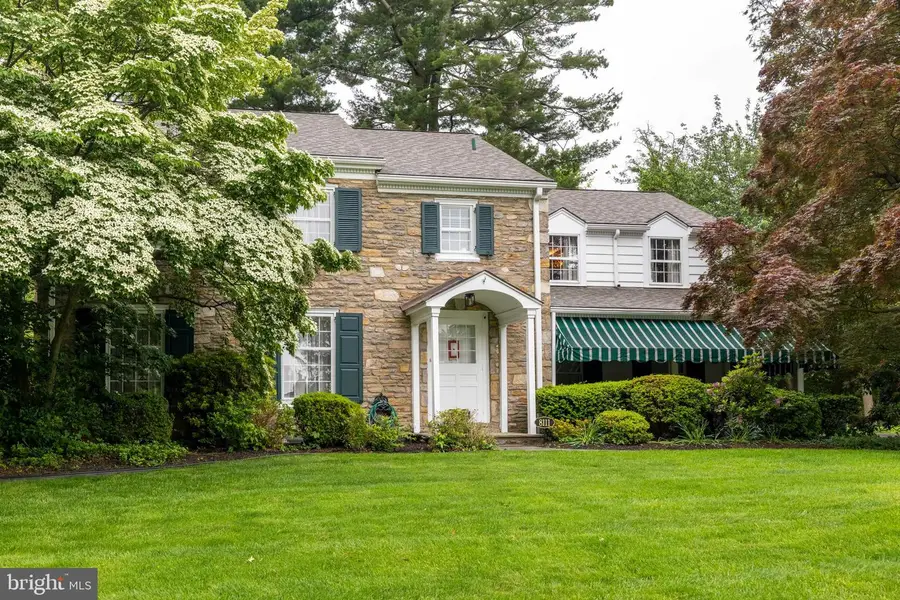
8111 Heacock Ln,WYNCOTE, PA 19095
$624,900
- 3 Beds
- 3 Baths
- 2,948 sq. ft.
- Single family
- Pending
Listed by:eileen s longo
Office:re/max keystone
MLS#:PAMC2141130
Source:BRIGHTMLS
Price summary
- Price:$624,900
- Price per sq. ft.:$211.97
About this home
Nestled in the highly sought-after Historic Wyncote section of Cheltenham Township, this beautifully maintained home sits on a quiet, picturesque lane lined with classic residences. As you arrive on Heacock Lane, you'll be captivated by the charming curb appeal, featuring a long driveway leading to a two-car garage, a professionally landscaped front yard, and a freshly painted exterior. The inviting front porch with removable canvas awning and southern-style charm, offers a peaceful retreat with a granite/slate entryway—perfect for enjoying the view of the lush gardens and well-appointed neighborhood.
This home offers two welcoming entryways—one from the charming front porch and another via a curved slate walkway leading to the main entrance. Step inside to a sunlit foyer adorned with rich hardwood pegged flooring that flows seamlessly throughout the home. The spacious formal living room exudes warmth and elegance, featuring a wood-burning fireplace with a marble hearth, built-in bookcases, two large windows that flood the room with natural light, and exquisite custom crown and keystone molding. Adjacent to the living room, the formal dining room boasts matching custom cabinetry, beautiful bow window dressed with custom curtains, and a picturesque view of the manicured backyard.
The expansive eat-in kitchen is a chef’s delight, offering quartz countertops, a glass tile backsplash, luxury vinyl flooring, recessed lighting, and ample counter space with a pantry. The kitchen is equipped with high-end appliances, including a GE Profile refrigerator and an LG range. A door from the kitchen leads to a large slate patio, ideal for outdoor entertaining.
The second floor features three generously sized bedrooms. The first bedroom, currently used as a family room, is a cozy retreat with cherry wood paneling, custom cabinetry, a built-in bench with storage, bookcases, a dry bar, and solid wood beams. Wall-to-wall windows provide a stunning backyard view, making this space ideal for additional living space or bedroom. The beautifully updated hall bath includes a Jacuzzi tub, pedestal sink, wainscoting, and a built-in closet. A large walk-in cedar closet and an additional hallway closet offer ample storage. The second bedroom is equally spacious and features a walk-in closet. The luxurious primary suite is a true sanctuary, complete with a sitting area, two walk-in closets, and a fully updated en suite bath with marble flooring, a glass-enclosed shower, wainscoting, and a quartz countertop sink.
The fully finished basement provides even more living space, featuring a second family room with a large quartz countertop bar that comfortably seats four bars tools, custom cabinetry, a built-in refrigerator, and a large sink with tile flooring. This fantastic entertainment space also includes a pool table, making it the perfect spot for gatherings. The basement also features an egress, a walk-in closet, a half bath and additional storage closets—ideal for organization and keeping party goods neatly tucked away. Additional features include central air (4 years old), a roof (5 years old), a 200 AMP electrical service, and an outdoor shed for extra storage.
Location is key! This home is just walking distance to the Jenkintown-Wyncote SEPTA Regional Rail Station, providing a convenient commute to Center City Philadelphia in approximately 25 minutes. For travel to New York City, easy transfers to Amtrak at 30th Street Station make the trip smooth and accessible. This prime location also offers quick access to shopping, hospitals, Route 309, and the Pennsylvania Turnpike.
Schedule your tour today and discover everything this exceptional Wyncote home has to offer!
Contact an agent
Home facts
- Year built:1950
- Listing Id #:PAMC2141130
- Added:71 day(s) ago
- Updated:August 01, 2025 at 07:29 AM
Rooms and interior
- Bedrooms:3
- Total bathrooms:3
- Full bathrooms:2
- Half bathrooms:1
- Living area:2,948 sq. ft.
Heating and cooling
- Cooling:Central A/C
- Heating:Hot Water, Natural Gas
Structure and exterior
- Year built:1950
- Building area:2,948 sq. ft.
- Lot area:0.34 Acres
Schools
- High school:CHELTENHAM
Utilities
- Water:Public
- Sewer:Public Sewer
Finances and disclosures
- Price:$624,900
- Price per sq. ft.:$211.97
- Tax amount:$12,583 (2024)
New listings near 8111 Heacock Ln
- New
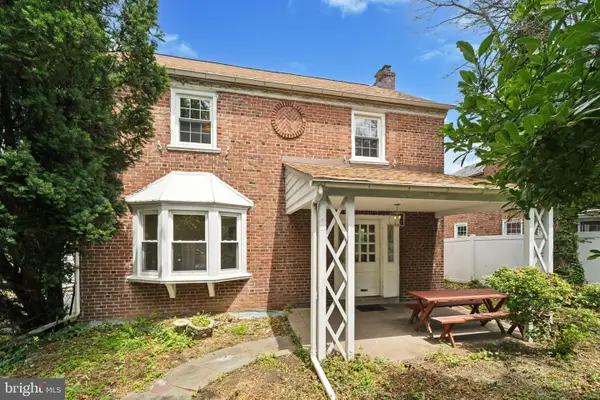 $419,000Active4 beds 2 baths1,617 sq. ft.
$419,000Active4 beds 2 baths1,617 sq. ft.8427 Limekiln Pike, WYNCOTE, PA 19095
MLS# PAMC2147684Listed by: PEAK ASSET REALTY 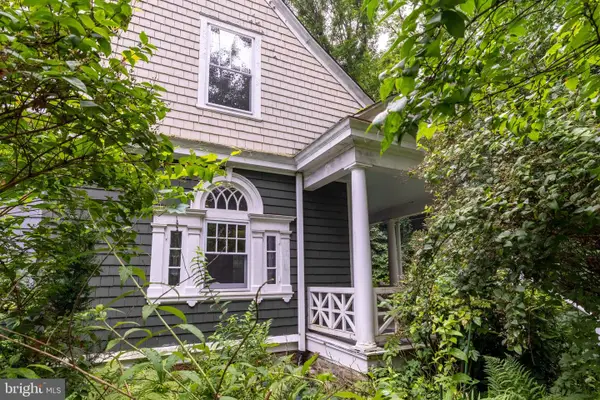 $365,000Active5 beds 2 baths1,575 sq. ft.
$365,000Active5 beds 2 baths1,575 sq. ft.110 Cliff Ter, WYNCOTE, PA 19095
MLS# PAMC2143624Listed by: QUINN & WILSON, INC.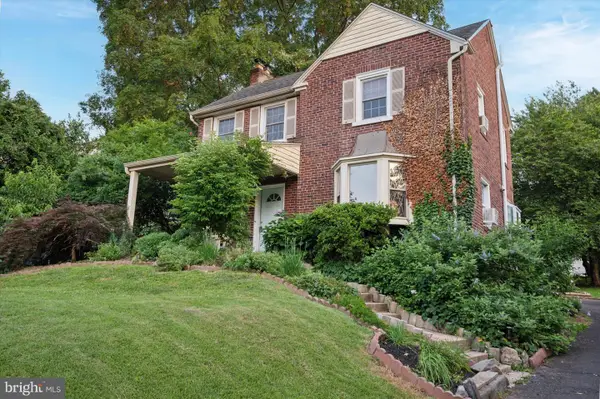 $450,000Active4 beds 3 baths2,010 sq. ft.
$450,000Active4 beds 3 baths2,010 sq. ft.416 Carlton Ave, WYNCOTE, PA 19095
MLS# PAMC2147692Listed by: PATTERSON-SCHWARTZ - GREENVILLE- Open Sat, 12 to 2pm
 $625,000Active7 beds 3 baths2,529 sq. ft.
$625,000Active7 beds 3 baths2,529 sq. ft.1111 Arboretum Rd, WYNCOTE, PA 19095
MLS# PAMC2147510Listed by: MARKET FORCE REALTY 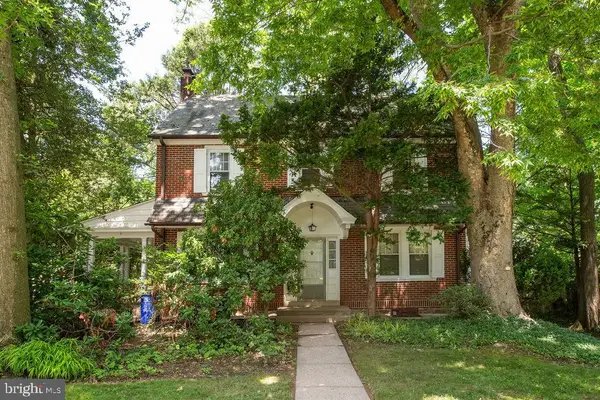 $400,000Pending4 beds 2 baths2,072 sq. ft.
$400,000Pending4 beds 2 baths2,072 sq. ft.103 Waverly Rd, WYNCOTE, PA 19095
MLS# PAMC2147278Listed by: RE/MAX SERVICES $349,000Active5 beds 2 baths2,009 sq. ft.
$349,000Active5 beds 2 baths2,009 sq. ft.11 North Ave, WYNCOTE, PA 19095
MLS# PAMC2146576Listed by: LONG & FOSTER REAL ESTATE, INC.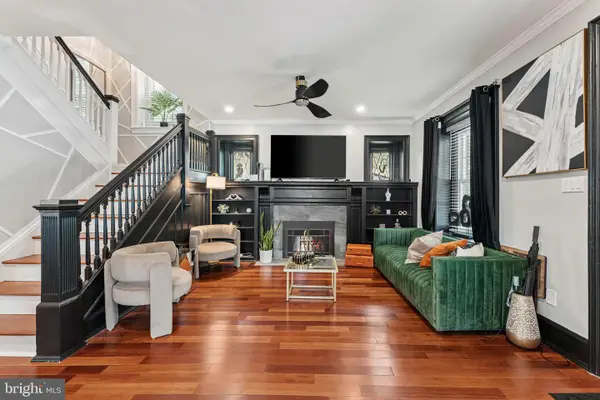 $599,900Active6 beds 3 baths3,108 sq. ft.
$599,900Active6 beds 3 baths3,108 sq. ft.123 Township Line Rd, JENKINTOWN, PA 19046
MLS# PAMC2146582Listed by: ELITE REALTY GROUP UNL. INC. $550,000Pending4 beds 3 baths3,381 sq. ft.
$550,000Pending4 beds 3 baths3,381 sq. ft.407 Rices Mill Rd, WYNCOTE, PA 19095
MLS# PAMC2146228Listed by: EXP REALTY, LLC.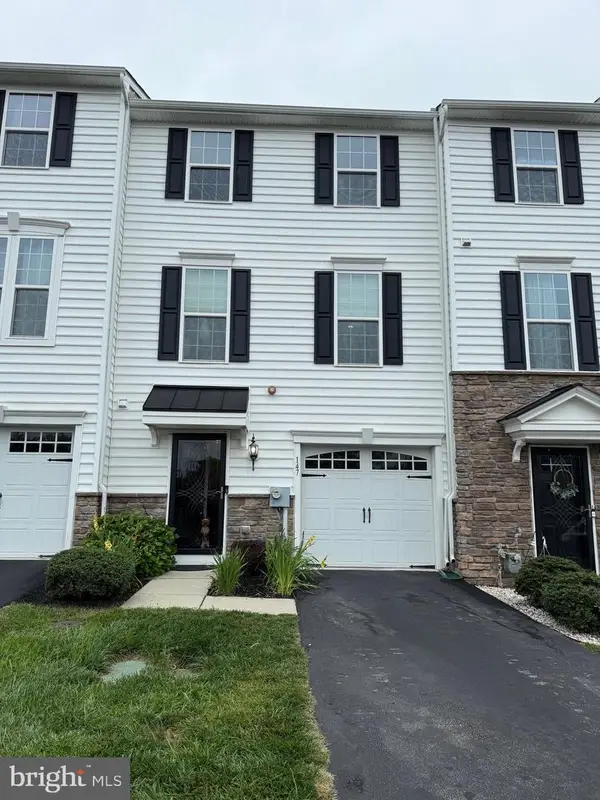 $375,000Active3 beds 3 baths1,690 sq. ft.
$375,000Active3 beds 3 baths1,690 sq. ft.147 Old Cedarbrook Rd #26, WYNCOTE, PA 19095
MLS# PAMC2145980Listed by: MARVIN CAPPS REALTY INC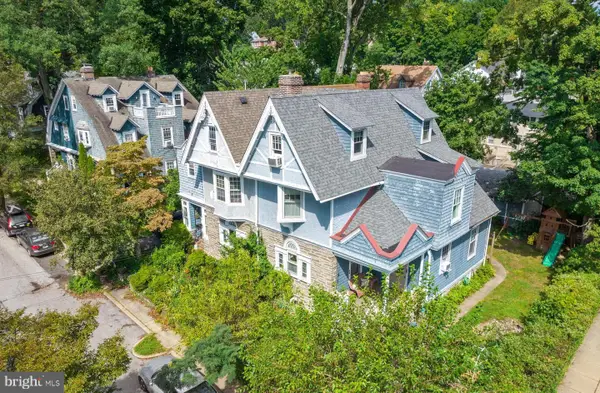 $389,900Active5 beds 2 baths1,738 sq. ft.
$389,900Active5 beds 2 baths1,738 sq. ft.101 Cliff Ter, WYNCOTE, PA 19095
MLS# PAMC2145476Listed by: KELLER WILLIAMS REAL ESTATE-LANGHORNE
